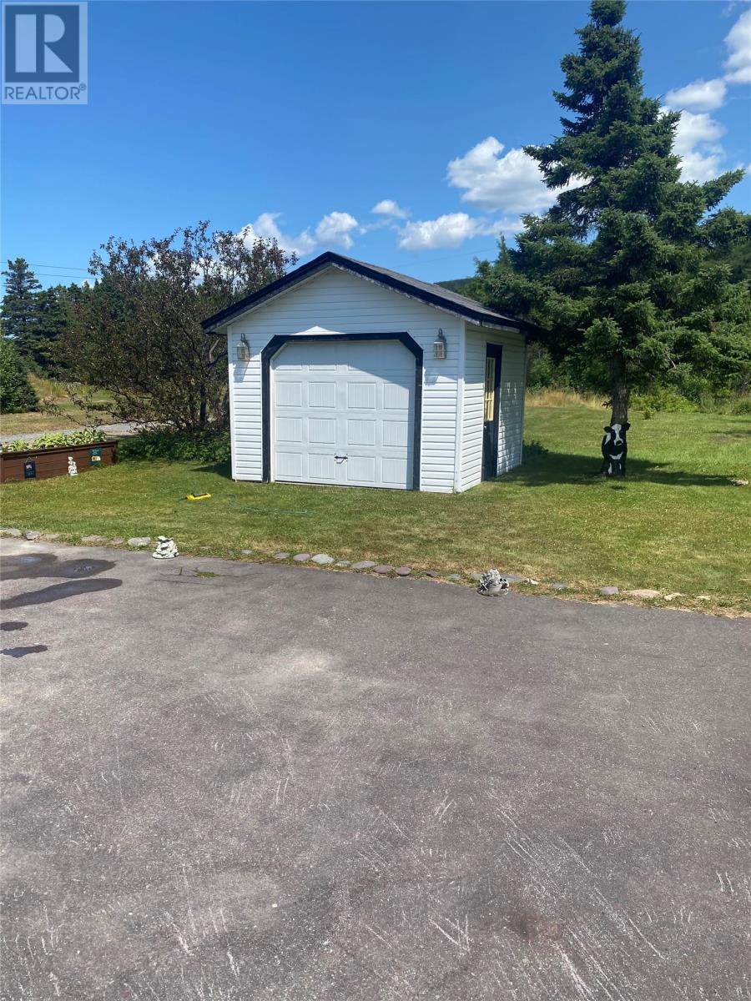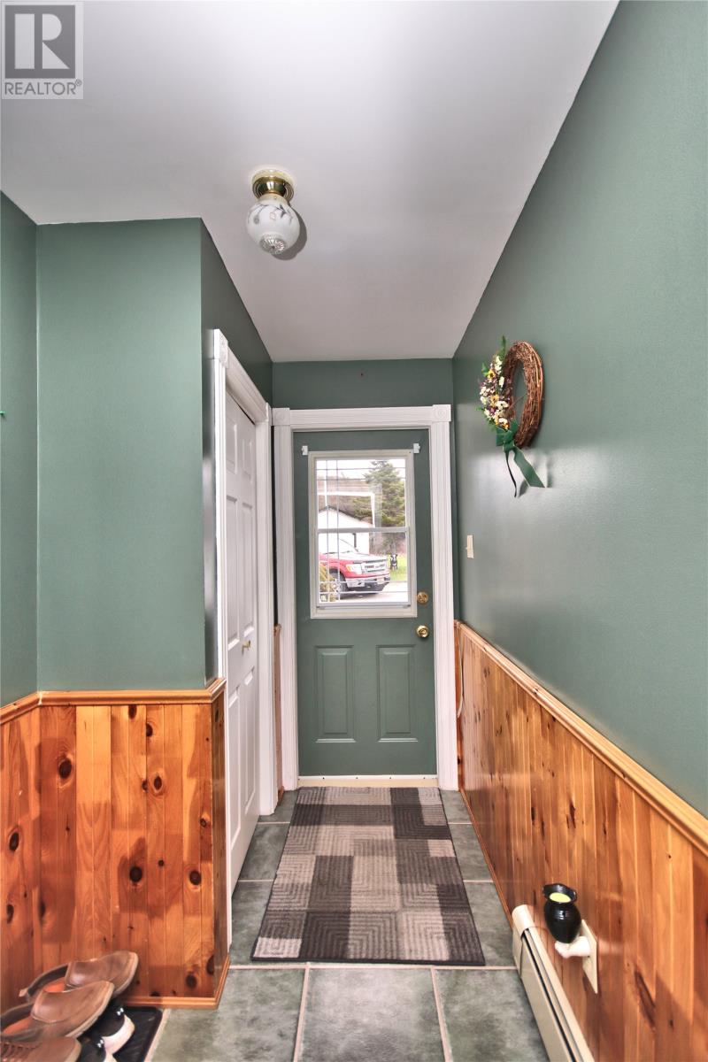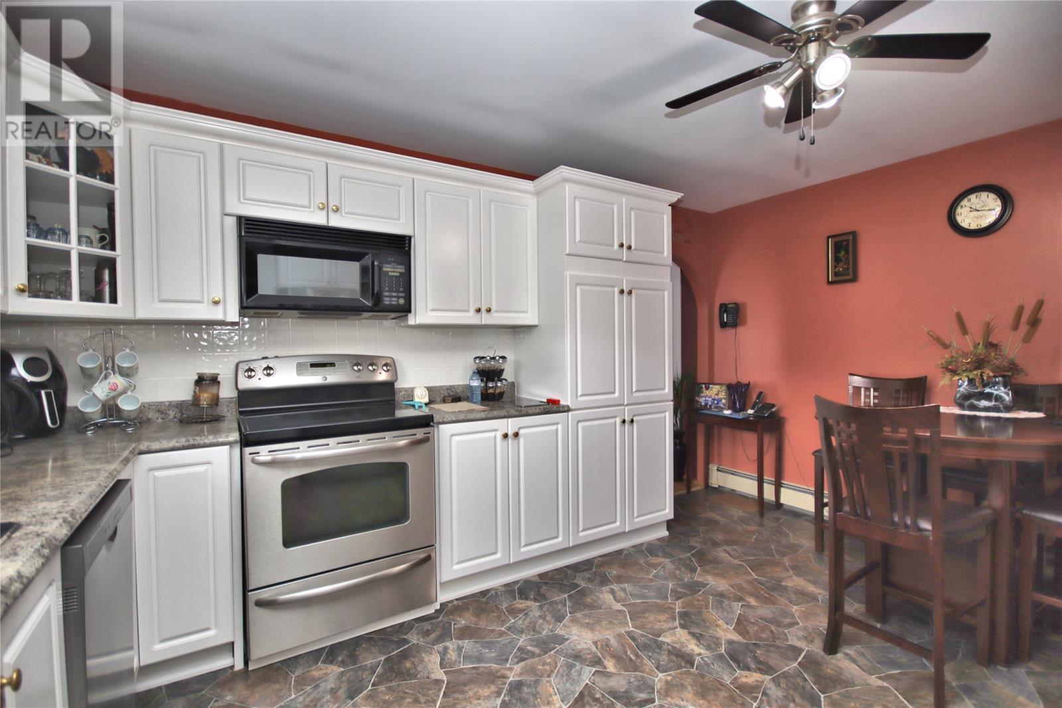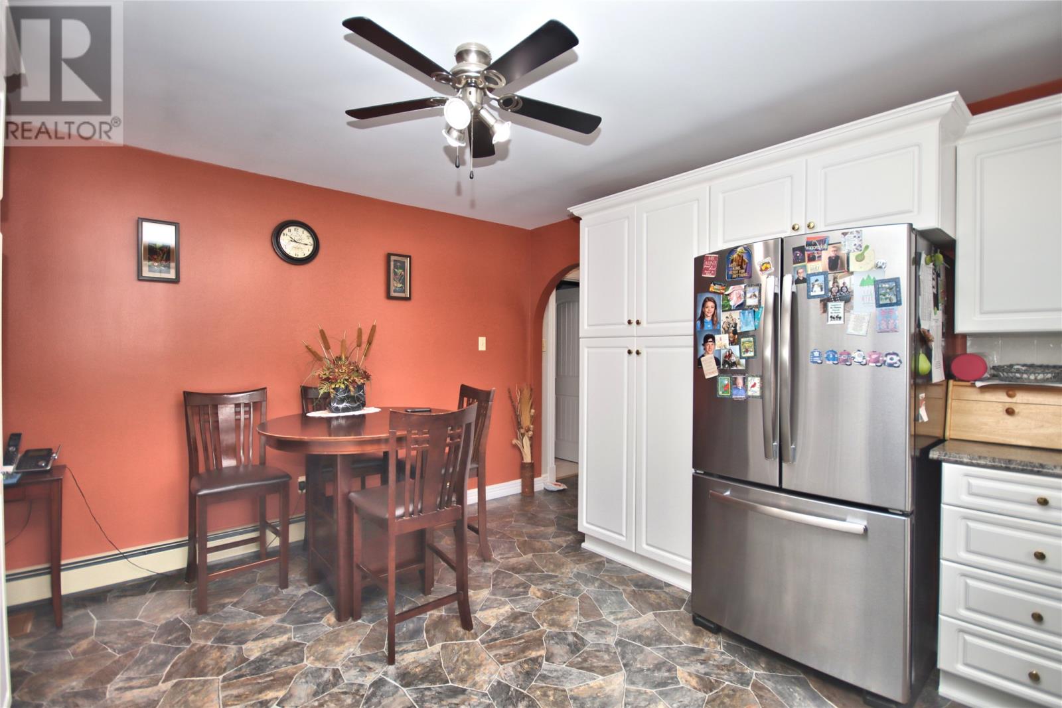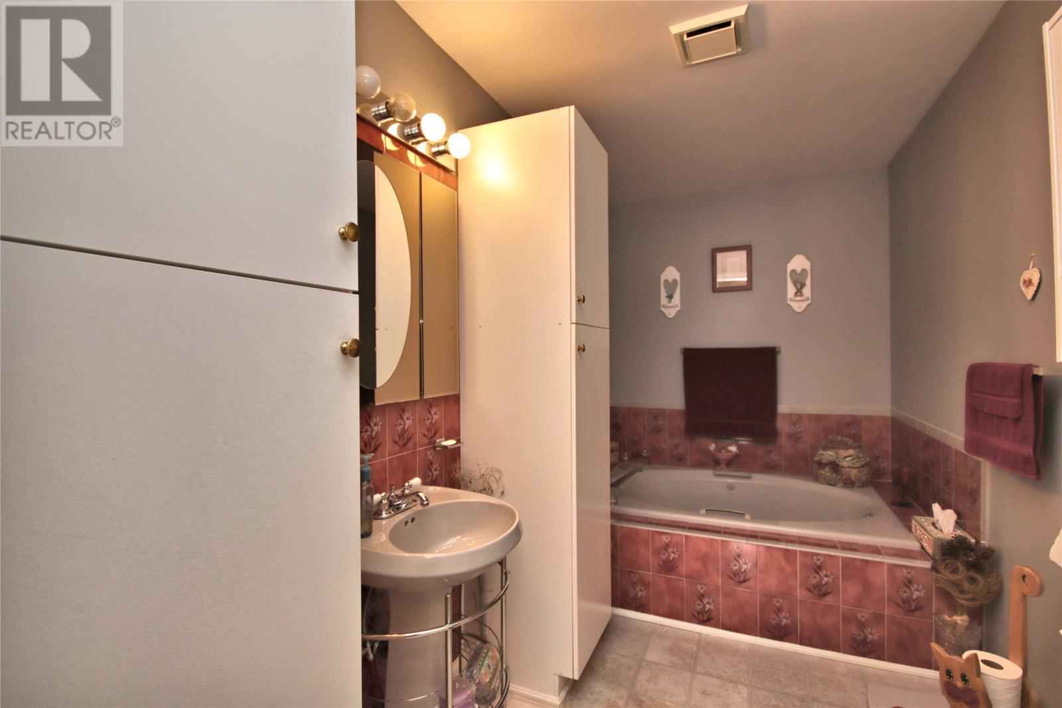112 Main Road Hearts Content, Newfoundland & Labrador A0B 1Z0
$229,000
Overlooking the waters of Trinity Bay in the historic and picturesque Town of Hearts Content, we find this spacious yet cozy multi level family home. This property features an ocean view, tidy landscaped lot with town services, paved driveway with parking for several vehicles, a small garage, and a utility shed. The interior of the home features a modern kitchen with updated white cabinetry and stainless steel appliances, two full bathrooms, three large bedrooms, and a second living area on the lower level with a family room and a second complete kitchen. The home is heated by an oil fired hot water radiation system that has been serviced and updated in the last two years and there is a wood burning sealed unit fireplace in the main living room and a wood stove in the family room to ensure comfort during the colder months. In addition to the heating system updates, the entire supply plumbing system has been upgraded to PEX and a new main waterline has been installed to the curbstop. The roof shingles are only three years old so there is no maintenance pending for the new owners to worry about. The Town of Hearts content is a historic location with the former Tans Atlantic Cable building designated as a provincial historic site and museum. The museum is the centerpiece for the recognized historic district with traditional saltbox houses, churches, and an Arts Centre that features live musical and theatrical performances and visual arts and traditional crafts. The community is also an outdoor enthusiasts paradise with boating, hiking, atv trails, and the forest at your doorstep. This could be your dream family home in a rural setting or, with the multiple living areas and baths, tourism and/or Air BnB potential abounds. (id:51189)
Property Details
| MLS® Number | 1271916 |
| Property Type | Single Family |
Building
| BathroomTotal | 2 |
| BedroomsAboveGround | 2 |
| BedroomsBelowGround | 1 |
| BedroomsTotal | 3 |
| Appliances | Dishwasher, Refrigerator, Stove |
| ConstructedDate | 1990 |
| ConstructionStyleAttachment | Detached |
| ConstructionStyleSplitLevel | Sidesplit |
| ExteriorFinish | Brick, Vinyl Siding |
| FireplaceFuel | Wood |
| FireplacePresent | Yes |
| FireplaceType | Woodstove |
| FlooringType | Hardwood, Laminate, Other |
| FoundationType | Concrete |
| HeatingFuel | Oil |
| HeatingType | Hot Water Radiator Heat |
| StoriesTotal | 1 |
| SizeInterior | 1840 Sqft |
| Type | House |
| UtilityWater | Municipal Water |
Land
| Acreage | No |
| LandscapeFeatures | Landscaped |
| Sewer | Municipal Sewage System |
| SizeIrregular | 60 X 145 |
| SizeTotalText | 60 X 145|7,251 - 10,889 Sqft |
| ZoningDescription | Res |
Rooms
| Level | Type | Length | Width | Dimensions |
|---|---|---|---|---|
| Second Level | Bedroom | 12.2 x 10.10 | ||
| Second Level | Primary Bedroom | 14.2 x 13.6 | ||
| Basement | Laundry Room | 5.2 x 5.10 | ||
| Basement | Bath (# Pieces 1-6) | 5.10 x 12.8 | ||
| Basement | Family Room | 14 x 20.2 | ||
| Basement | Kitchen | 10.6 x 11.10 | ||
| Lower Level | Bedroom | 14.10 x 17.2 | ||
| Lower Level | Utility Room | 7 x 10 | ||
| Main Level | Bath (# Pieces 1-6) | 12 x 6 | ||
| Main Level | Porch | 9.2 x 5 | ||
| Main Level | Dining Room | 14.10 x 12 | ||
| Main Level | Kitchen | 14.10 x 12 | ||
| Main Level | Living Room/fireplace | 23.8 x 12 |
https://www.realtor.ca/real-estate/26876023/112-main-road-hearts-content
Interested?
Contact us for more information




