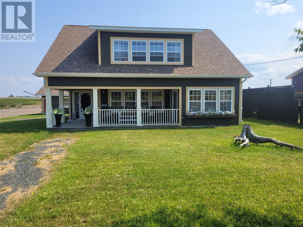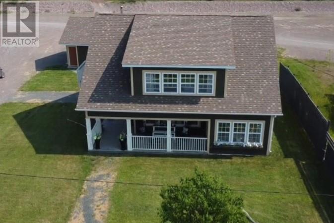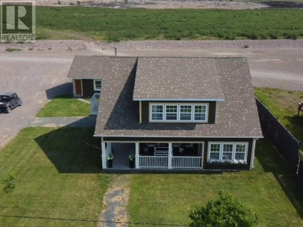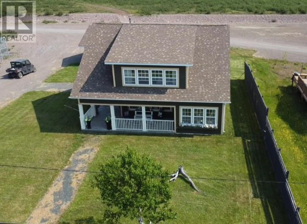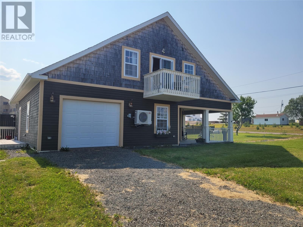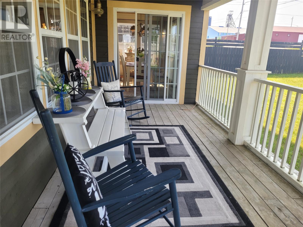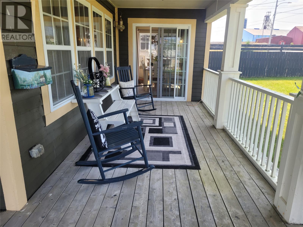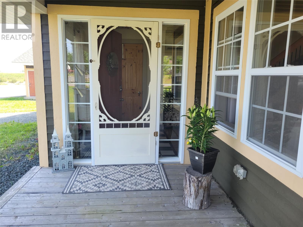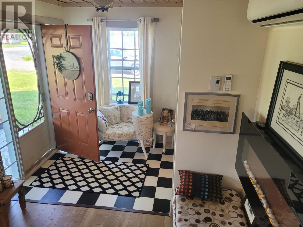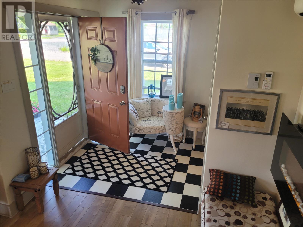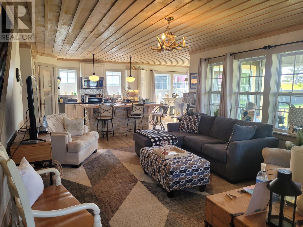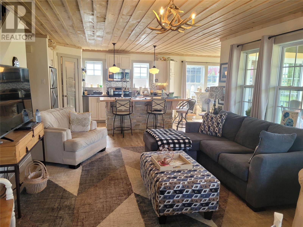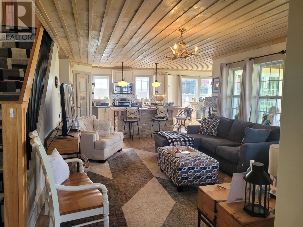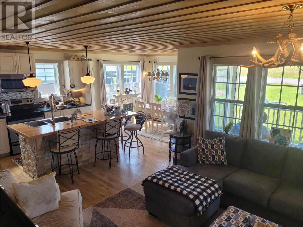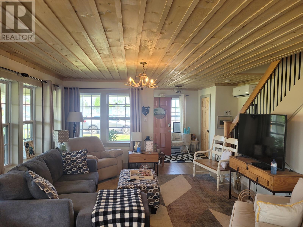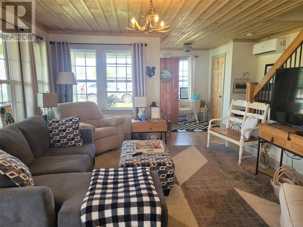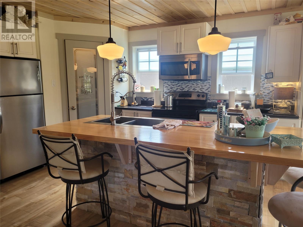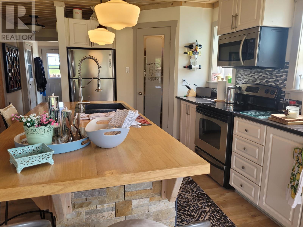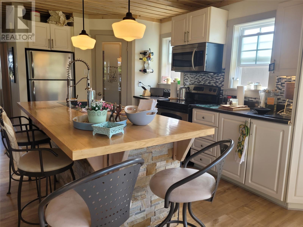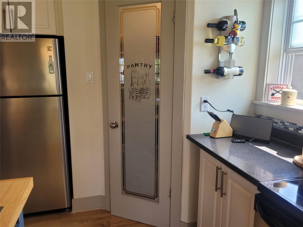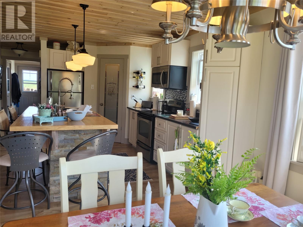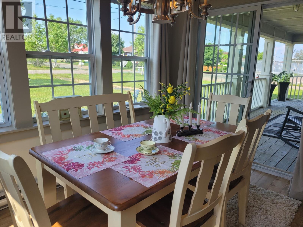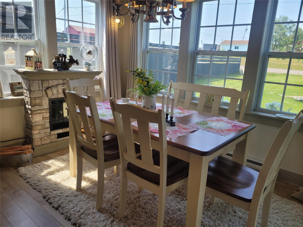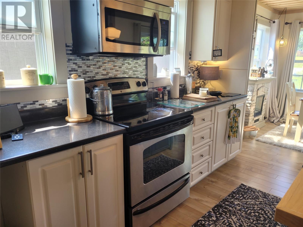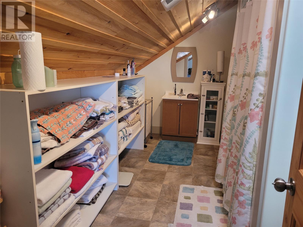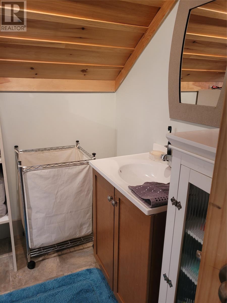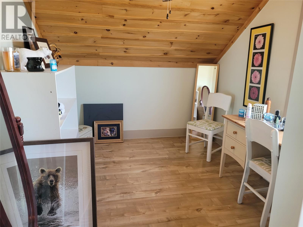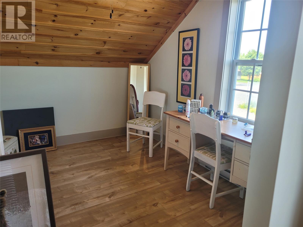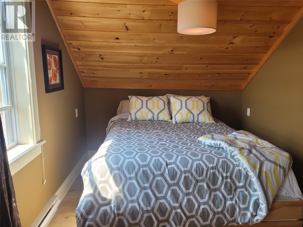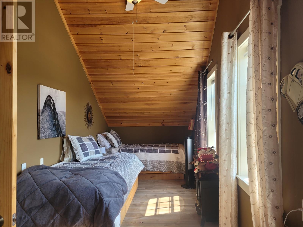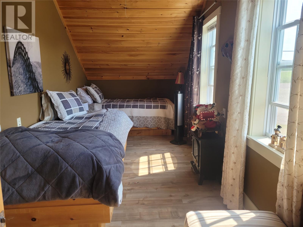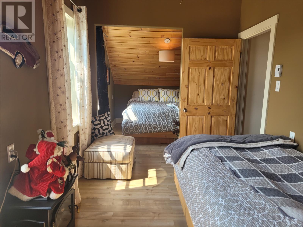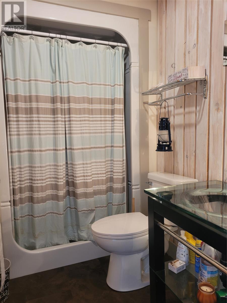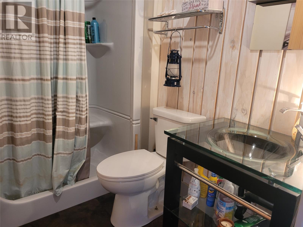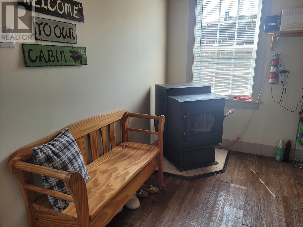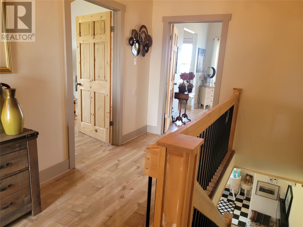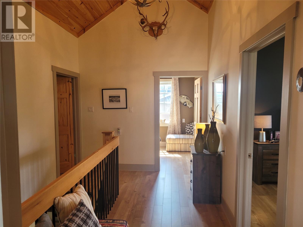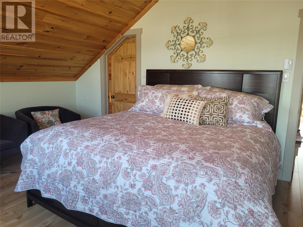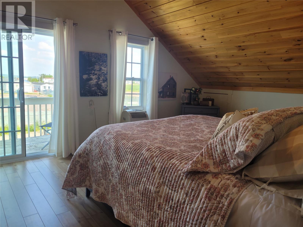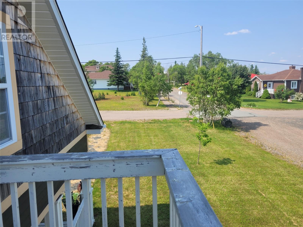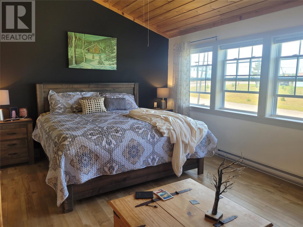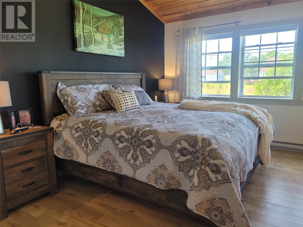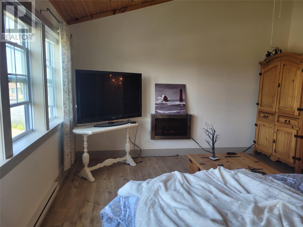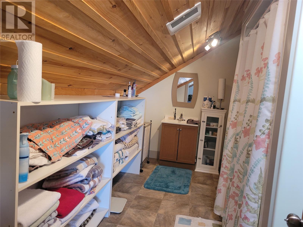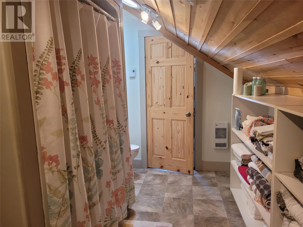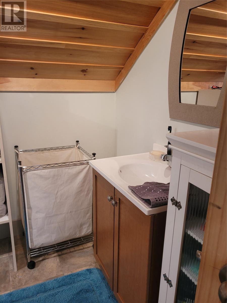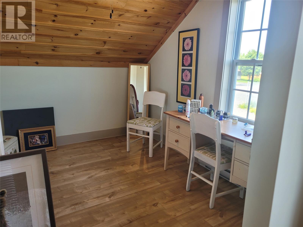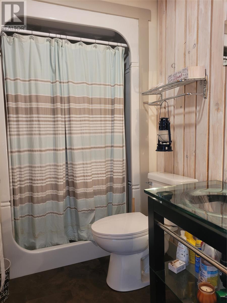3 Bedroom
2 Bathroom
1500 sqft
2 Level
Fireplace
Air Exchanger
Baseboard Heaters, Heat Pump
Landscaped
$349,900
Step inside this exquisite 10-year-old single-family residence, ideally suited for first-time buyers, retirees, or enterprising individuals seeking a tranquil lifestyle with the convenience of modern amenities. This stunning custom-built home boasts three generously proportioned bedrooms and two bathrooms. The bright and spacious living room, drenched in natural light, provides a welcoming atmosphere for relaxation and entertainment. The delightful covered veranda invites you to savour your morning tea while embracing the serene surroundings. The versatility of this residence is unparalleled; the attached garage presents the opportunity to create a main floor primary bedroom, an expansive family room, or an entertainment hub. Additionally, the property features a large, wired and heated detached garage, complete with 3 garage doors, perfect for the hobbyist or as additional storage space. It is actually the perfect "Man Cave" or "She Shed" or both! The primary suite's balcony offers a private outdoor retreat, the perfect place to enjoy your morning coffee or nice cool drink on those warm summer evenings. The open concept kitchen and dining area boasts a large island with seating for at least 4, stainless steel appliances and the convenience of a pantry. A large mudroom with laundry facilities, and a variety of heating options, including heat pumps, electric heat, and a cozy pellet stove, ensure year-round comfort. Situated next to the tennis courts and within walking distance to the hospital, this home encourages an active lifestyle. With room for multiple vehicles in the driveway and the chance to depart directly from your yard for a day on a quad or ski-doo, adventure is never far away. Located approximately an hour from Grand Falls-Windsor, this residence is both a sanctuary and a gateway to exploration. Whether seeking a home away from home or a permanent residence, 21 Water Street stands as a testament to meticulous design and cherished living. (id:51189)
Property Details
|
MLS® Number
|
1274465 |
|
Property Type
|
Single Family |
|
AmenitiesNearBy
|
Highway, Recreation |
|
EquipmentType
|
None |
|
RentalEquipmentType
|
None |
|
Structure
|
Patio(s), Patio(s) |
Building
|
BathroomTotal
|
2 |
|
BedroomsAboveGround
|
3 |
|
BedroomsTotal
|
3 |
|
Appliances
|
Refrigerator, Stove, Washer, Dryer |
|
ArchitecturalStyle
|
2 Level |
|
ConstructedDate
|
2014 |
|
ConstructionStyleAttachment
|
Detached |
|
CoolingType
|
Air Exchanger |
|
ExteriorFinish
|
Cedar Siding, Cedar Shingles, Wood |
|
FireplaceFuel
|
Wood |
|
FireplacePresent
|
Yes |
|
FireplaceType
|
Woodstove |
|
Fixture
|
Drapes/window Coverings |
|
FlooringType
|
Laminate, Other |
|
FoundationType
|
Concrete Slab |
|
HeatingFuel
|
Electric, Wood |
|
HeatingType
|
Baseboard Heaters, Heat Pump |
|
StoriesTotal
|
2 |
|
SizeInterior
|
1500 Sqft |
|
Type
|
House |
|
UtilityWater
|
Municipal Water |
Parking
|
Attached Garage
|
|
|
Detached Garage
|
|
Land
|
AccessType
|
Year-round Access |
|
Acreage
|
No |
|
LandAmenities
|
Highway, Recreation |
|
LandscapeFeatures
|
Landscaped |
|
Sewer
|
Municipal Sewage System |
|
SizeIrregular
|
69.39x152.7x72x122.55 |
|
SizeTotalText
|
69.39x152.7x72x122.55|under 1/2 Acre |
|
ZoningDescription
|
Res. |
Rooms
| Level |
Type |
Length |
Width |
Dimensions |
|
Second Level |
Bath (# Pieces 1-6) |
|
|
13.11x7.10 |
|
Second Level |
Bedroom |
|
|
8x17.2+9.9x8.7 |
|
Second Level |
Bedroom |
|
|
14.2x16.10 |
|
Second Level |
Other |
|
|
9.10x8.5(walkin |
|
Second Level |
Primary Bedroom |
|
|
12.5x17.2 |
|
Main Level |
Other |
|
|
3.10x7.6(Hall) |
|
Main Level |
Mud Room |
|
|
12x9(laundry) |
|
Main Level |
Bath (# Pieces 1-6) |
|
|
7.10x5.3 |
|
Main Level |
Kitchen |
|
|
21x11(Dining) |
|
Main Level |
Living Room |
|
|
13.2x15.7 |
|
Main Level |
Foyer |
|
|
11.7x7 |
https://www.realtor.ca/real-estate/27130294/21-water-street-buchans
