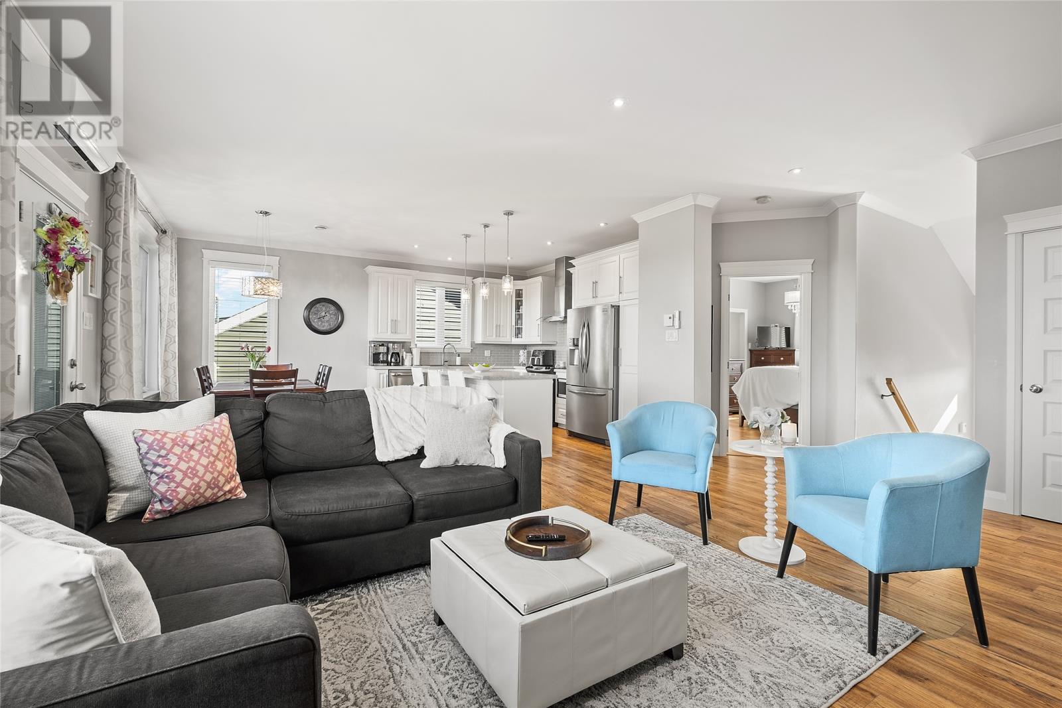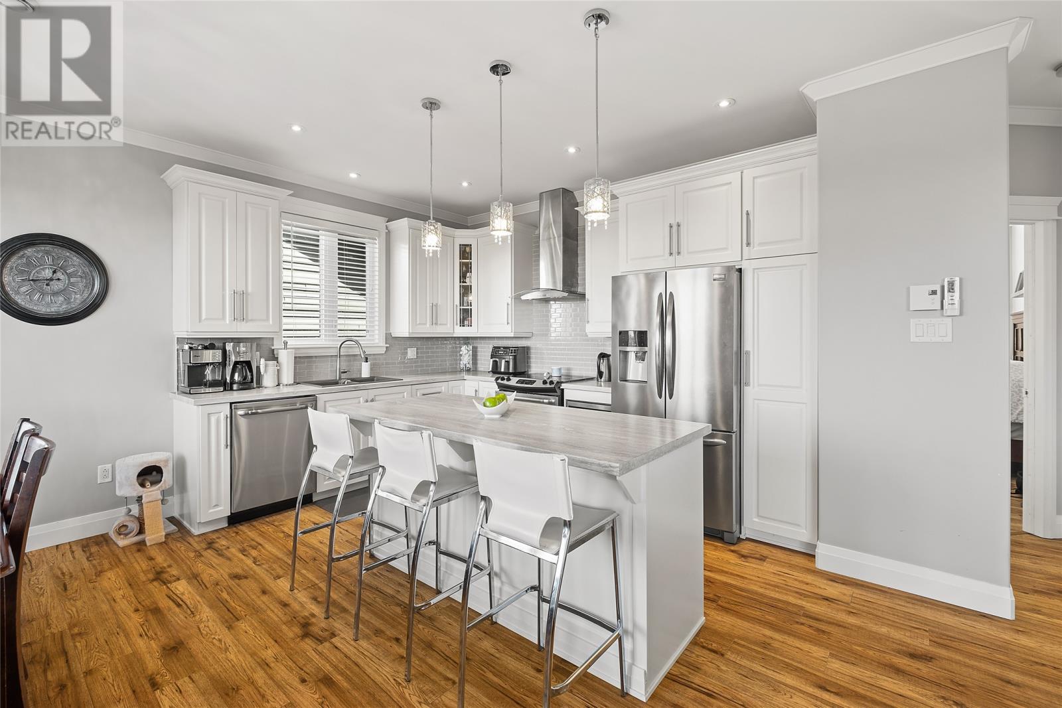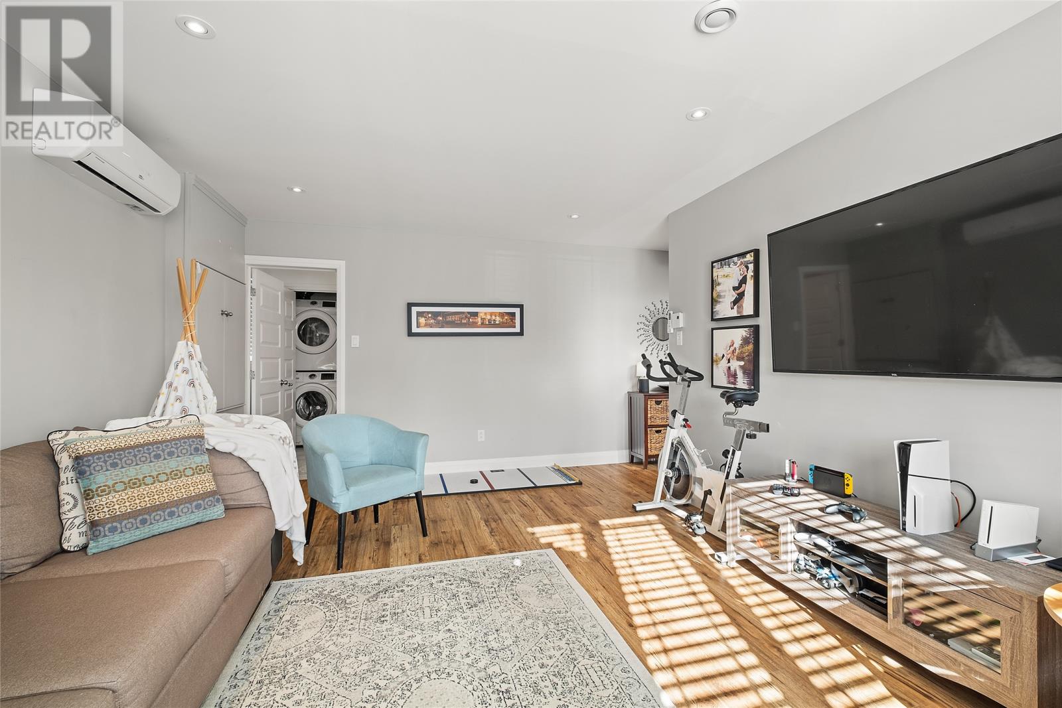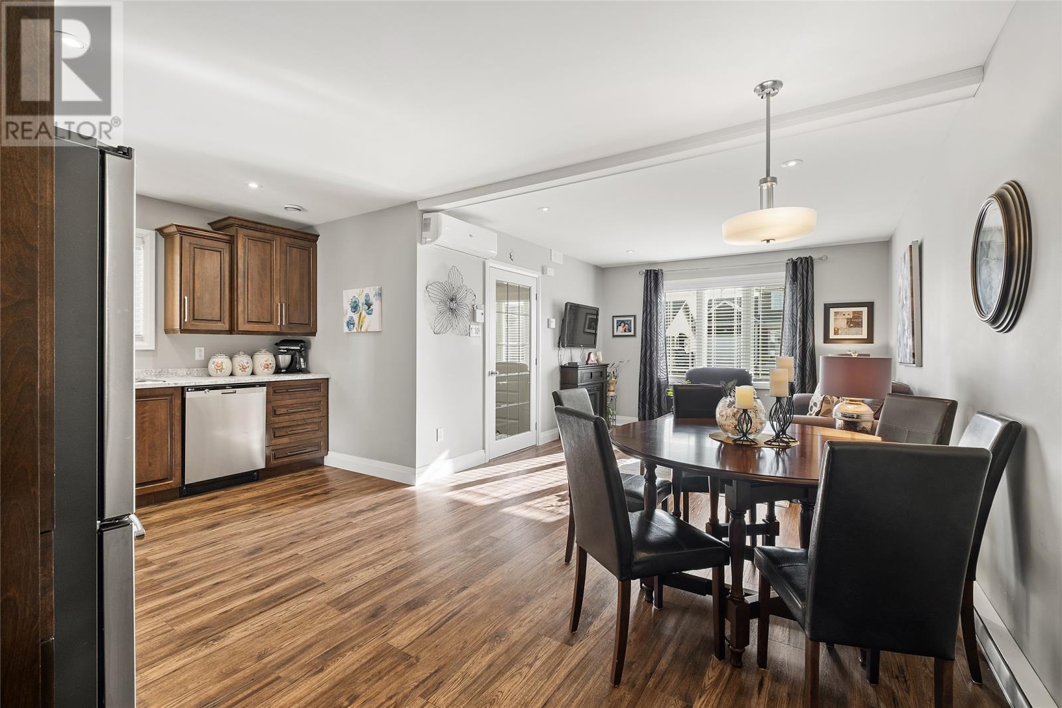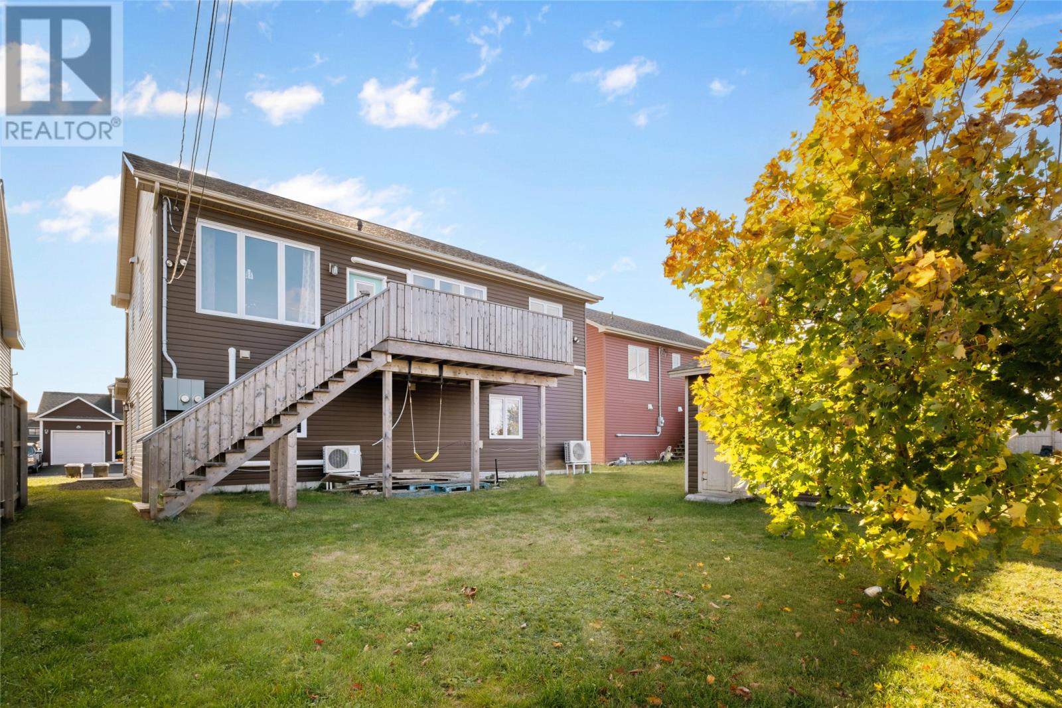168 Diamond Marsh Drive St. John's, Newfoundland & Labrador A1H 0N1
$499,900
Finding the perfect two-apartment home for your parents to live alongside you is no small feat, but this custom-built residence checks all the boxes. Nestled on an oversized lot adjacent to a greenbelt, this home has been thoughtfully designed for optimal comfort and functionality. The main unit is ideally suited for a family of four, boasting an open-concept layout that maximizes space and eliminates wasted hallway areas. Natural light floods the upstairs, thanks to a multitude of windows. The spacious living area features a stunning kitchen with an island and a dining space ample enough for family gatherings, with direct access to a large back deck. Cozy evenings are enhanced by a charming fireplace, while a pocket door provides a quiet retreat for the kids' bedrooms. The primary bedroom comes complete with his and her closets, along with an ensuite featuring both a soaker tub and a custom tile shower. The kids' bedrooms are generously sized, and the main bath is conveniently located between them. Additionally, the main unit offers an above-grade family room in the basement, alongside another half bath and a dedicated laundry area. The second apartment, thoughtfully designed with your parents in mind, truly feels like a separate home rather than a basement unit. It features a convenient walk-in entrance just steps from the driveway. Inside, this spacious two-bedroom apartment boasts a well-appointed open-concept living area at the front of the home. The primary bedroom includes a walk-in closet, with the second bedroom also generously sized. A main bath and a private laundry room complete this exceptional space. This home goes above and beyond in energy efficiency, featuring additional insulation—even in basement floors—along with mini-split heating and cooling systems. There is also a storage shed out. It’s not just a home; it’s a perfect solution for multi-generational living. No conveyance of any written signed offers until 8pm on Wednesday, Oct. 30th 2024. (id:51189)
Property Details
| MLS® Number | 1279066 |
| Property Type | Single Family |
| AmenitiesNearBy | Recreation, Shopping |
| Structure | Patio(s) |
Building
| BathroomTotal | 4 |
| BedroomsTotal | 5 |
| Appliances | Dishwasher |
| ArchitecturalStyle | Bungalow |
| ConstructedDate | 2016 |
| ConstructionStyleAttachment | Detached |
| ExteriorFinish | Vinyl Siding |
| FireplacePresent | Yes |
| FlooringType | Laminate |
| FoundationType | Concrete |
| HalfBathTotal | 1 |
| HeatingFuel | Electric |
| HeatingType | Baseboard Heaters |
| StoriesTotal | 1 |
| SizeInterior | 2620 Sqft |
| Type | Two Apartment House |
| UtilityWater | Municipal Water |
Land
| Acreage | No |
| LandAmenities | Recreation, Shopping |
| LandscapeFeatures | Landscaped |
| Sewer | Municipal Sewage System |
| SizeIrregular | 50 X 120 |
| SizeTotalText | 50 X 120|under 1/2 Acre |
| ZoningDescription | R1 |
Rooms
| Level | Type | Length | Width | Dimensions |
|---|---|---|---|---|
| Basement | Not Known | 6 x 6 | ||
| Basement | Not Known | 12 x 14 | ||
| Basement | Not Known | 16 x 11 | ||
| Basement | Not Known | 11 x 18 | ||
| Basement | Not Known | 18 x 18 | ||
| Basement | Family Room | 19 x 13.6 | ||
| Main Level | Bedroom | 13.6 x 11.3 | ||
| Main Level | Bedroom | 11.9 x 10.9 | ||
| Main Level | Primary Bedroom | 14.9 x 13 | ||
| Main Level | Living Room/fireplace | 15.6. 17.9 | ||
| Main Level | Kitchen | 19.3 x 13.9 |
https://www.realtor.ca/real-estate/27588592/168-diamond-marsh-drive-st-johns
Interested?
Contact us for more information




