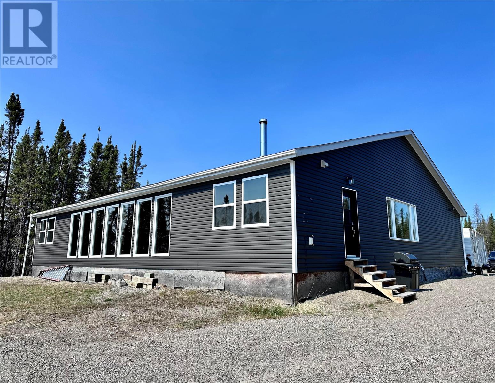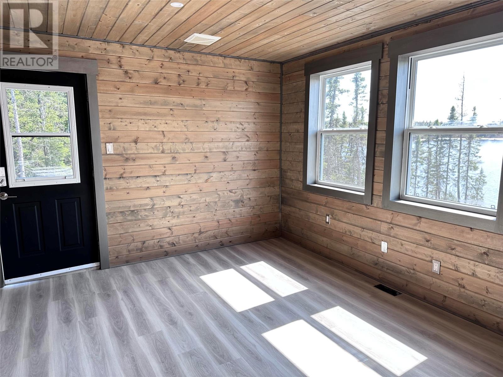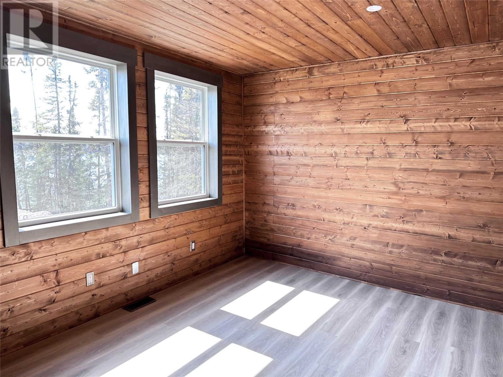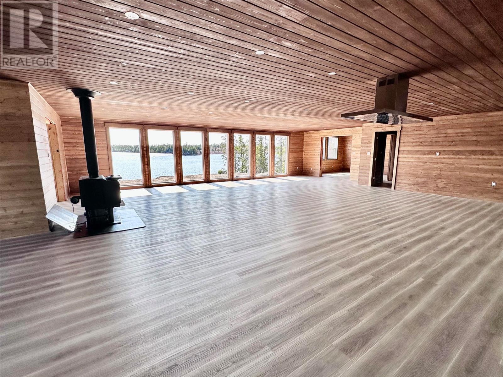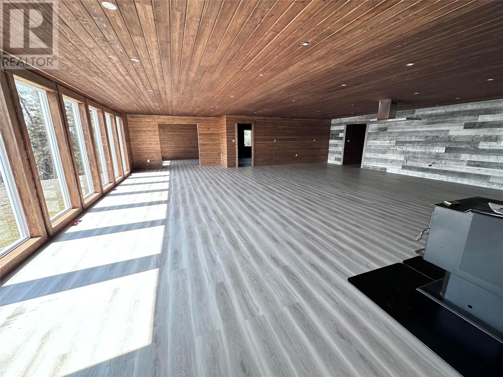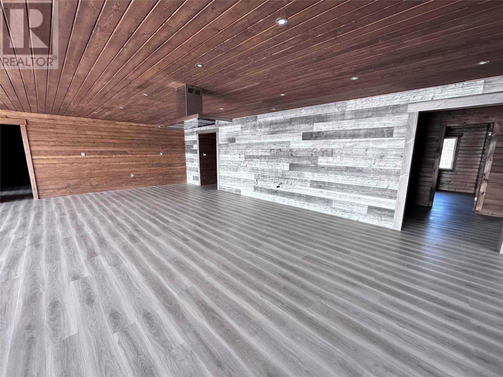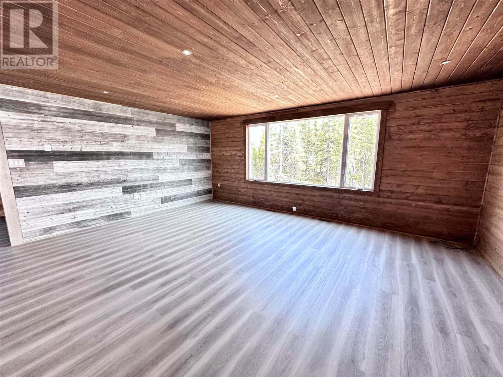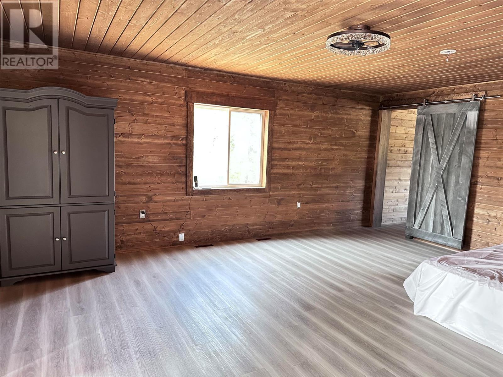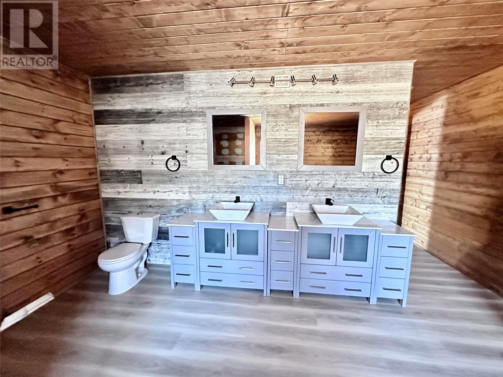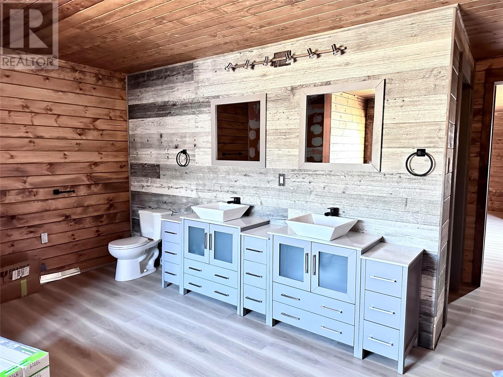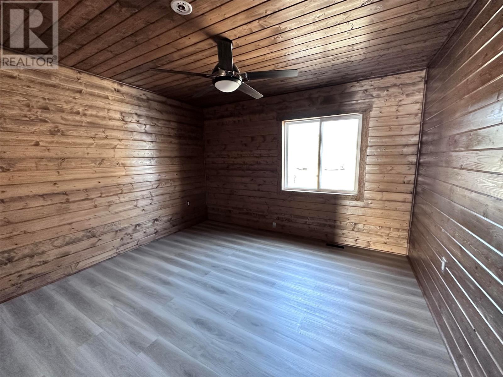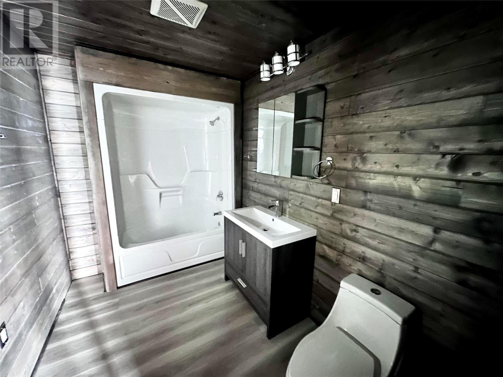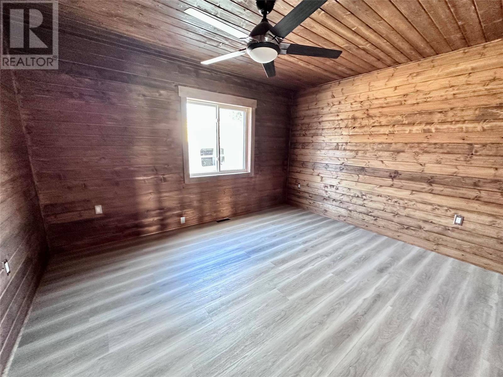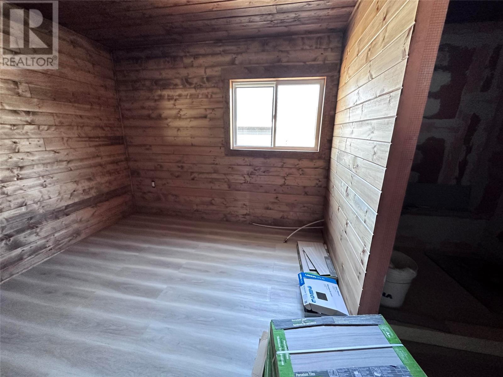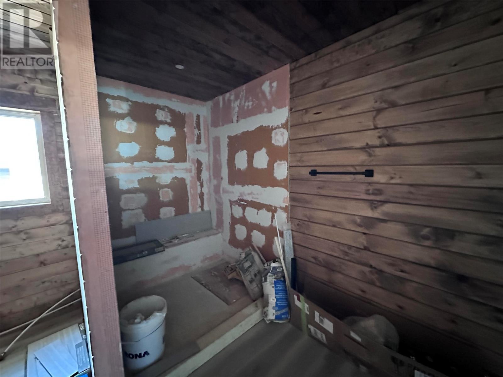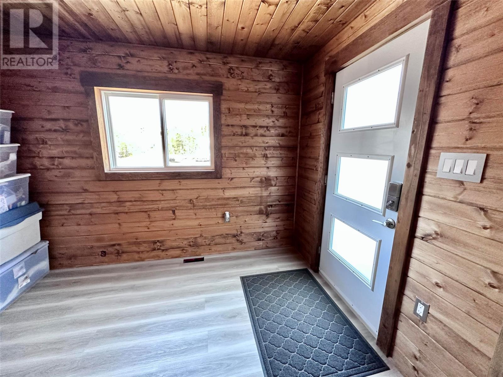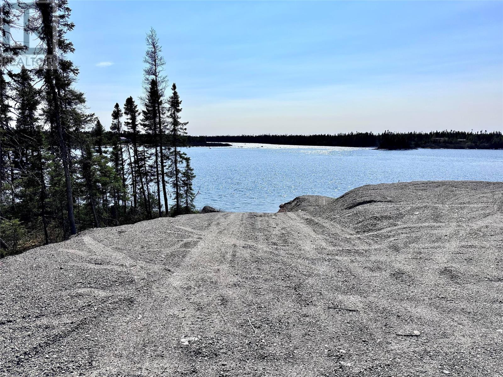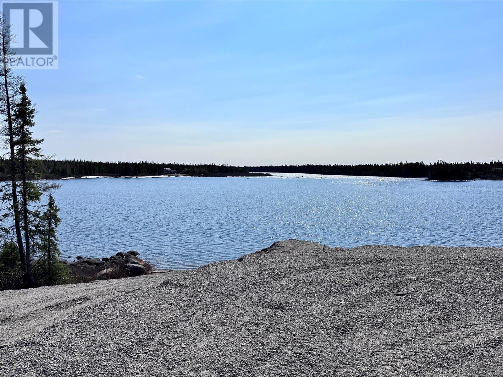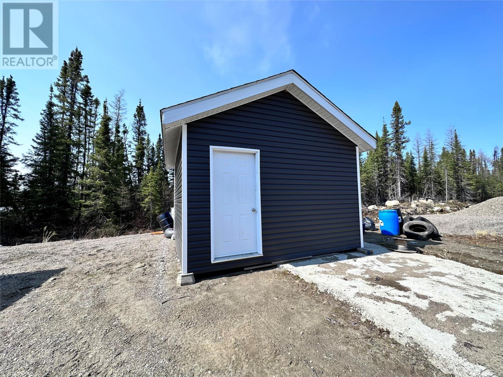145888 Ashuanipi Other Wabush, Newfoundland & Labrador A0R 1B0
$349,000
Have you always been wanting a waterfront property off the grid? Take a look at this stunning home located on a large secluded lot on the Ashuanipi River. This home was built in 2021 and offers 3600 Sq Ft (60 X 60) with the convenience of everything on one level. The open layout is very spacious and quite impressive. The front area offers a large open space for a kitchen, lounge area and living room with lots of large windows making this space very bright and inviting. The home offers 3 bedrooms, 1 master with barn style doors leading to the adjoining ensuite including a large walk-in stand-up shower and large grey double vanity, area for a soaker tub and a walk-in closet, 2 bonus rooms, a back and side entrance and a main bath. The entire home offers stained pine walls and ceilings on the interior with beautiful plank Costal Breeze flooring throughout. The home has hot water on demand and is heated with an oil furnace and a wood stove and has been wired throughout with 200 amp service and is ready for Hydro (This area is hoping to see hydro in the near future) but is currently powered with a generator that will be included. A septic tank has also been installed and there is plumbing installed for a Washer and Dryer. The lot has been completely levelled with Crushed Stone and also has an area to launch a boat directly onto the Ashuanipi River. The view is breathtaking and the home is surrounded by trees boasting lots of privacy. The lot offers ample space for a future garage and there is a storage shed included. Take advantage of this rare opportunity today. (id:51189)
Property Details
| MLS® Number | 1258839 |
| Property Type | Single Family |
Building
| BathroomTotal | 2 |
| BedroomsAboveGround | 3 |
| BedroomsTotal | 3 |
| ArchitecturalStyle | Bungalow |
| ConstructedDate | 2021 |
| ConstructionStyleAttachment | Detached |
| ExteriorFinish | Vinyl Siding |
| FireplaceFuel | Wood |
| FireplacePresent | Yes |
| FireplaceType | Woodstove |
| FlooringType | Laminate |
| FoundationType | Block, Concrete |
| HeatingFuel | Wood |
| HeatingType | Forced Air |
| StoriesTotal | 1 |
| SizeInterior | 3600 Sqft |
| Type | House |
| UtilityWater | Community Water System |
Land
| AccessType | Water Access |
| Acreage | No |
| Sewer | Septic Tank |
| SizeIrregular | 98f X 254s X 261s X 159b |
| SizeTotalText | 98f X 254s X 261s X 159b|32,670 - 43,559 Sqft (3/4 - 1 Ac) |
| ZoningDescription | Res. |
Rooms
| Level | Type | Length | Width | Dimensions |
|---|---|---|---|---|
| Main Level | Bedroom | 11 x 11.5 | ||
| Main Level | Ensuite | 14 x 15.5 | ||
| Main Level | Primary Bedroom | 15.5 x 19.5 | ||
| Main Level | Bedroom | 11 x 11.5 | ||
| Main Level | Not Known | 7.5 10 | ||
| Main Level | Other | 6 x 15.5 | ||
| Main Level | Kitchen | 33 x 35 | ||
| Main Level | Living Room | 15 x 20 | ||
| Main Level | Utility Room | 4 x 16 | ||
| Main Level | Bath (# Pieces 1-6) | 7 x 13.7 | ||
| Main Level | Porch | 7.5 x 11 | ||
| Main Level | Not Known | 12 x 12 | ||
| Main Level | Porch | 12 x 12 |
https://www.realtor.ca/real-estate/25655226/145888-ashuanipi-other-wabush
Interested?
Contact us for more information
