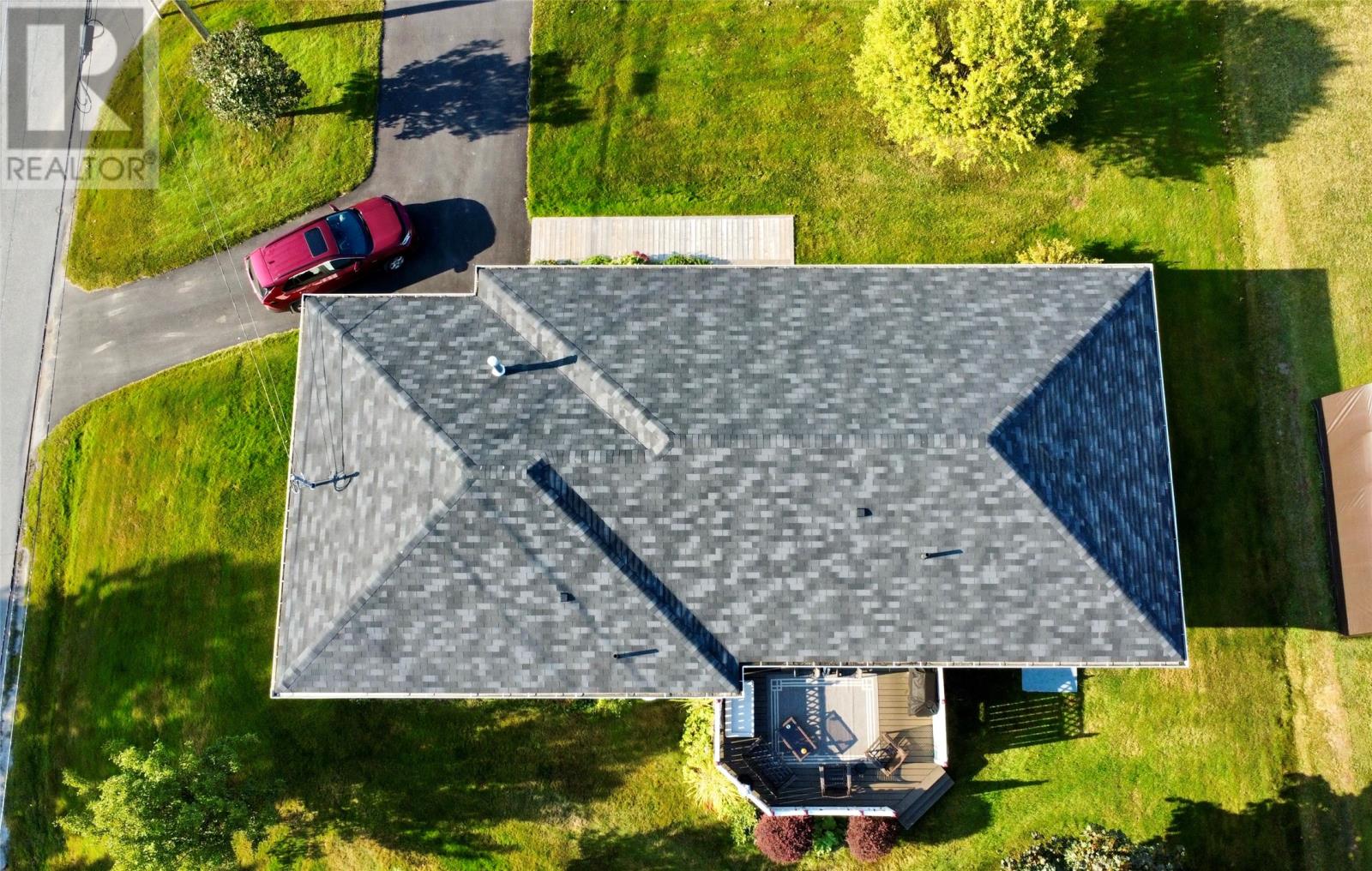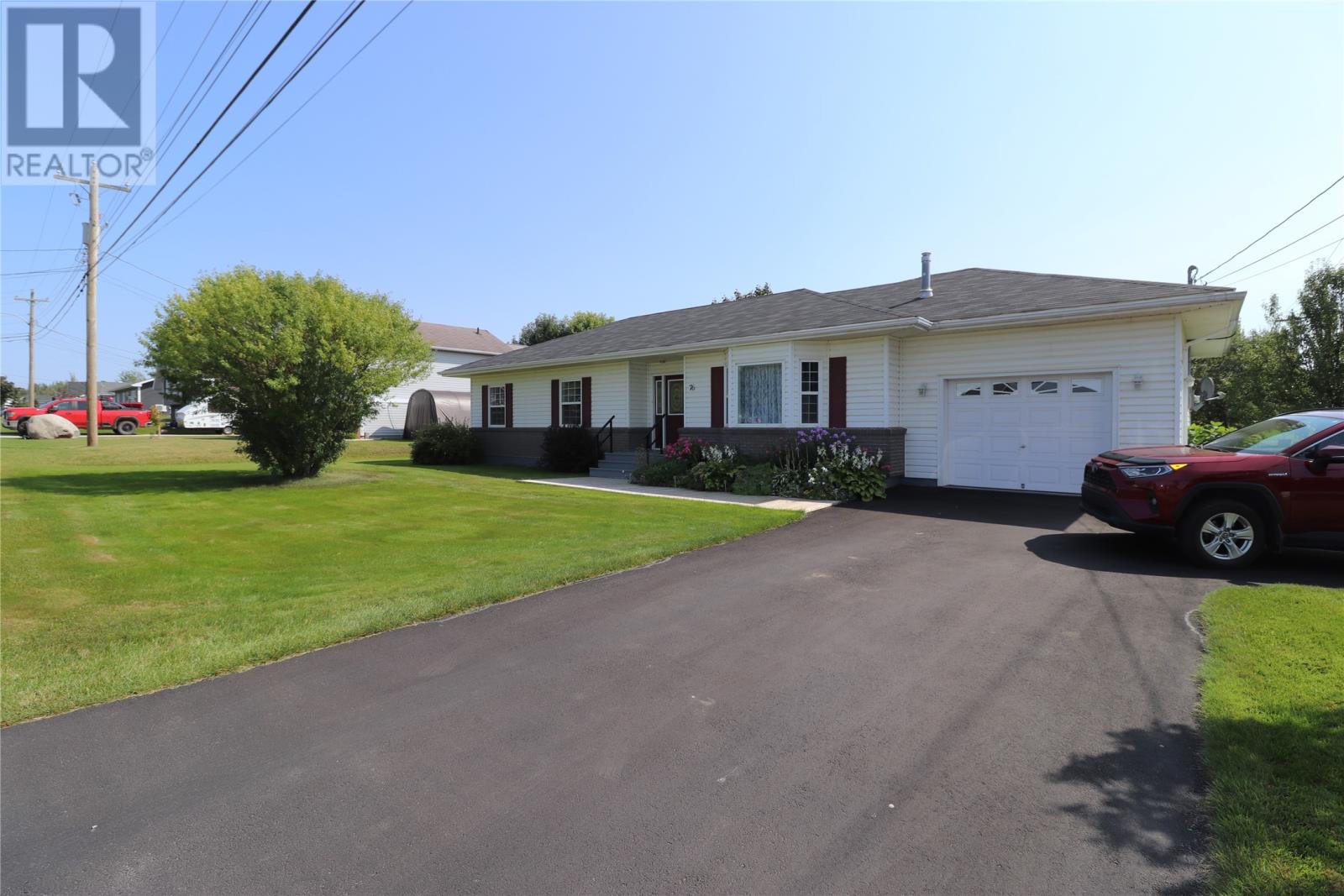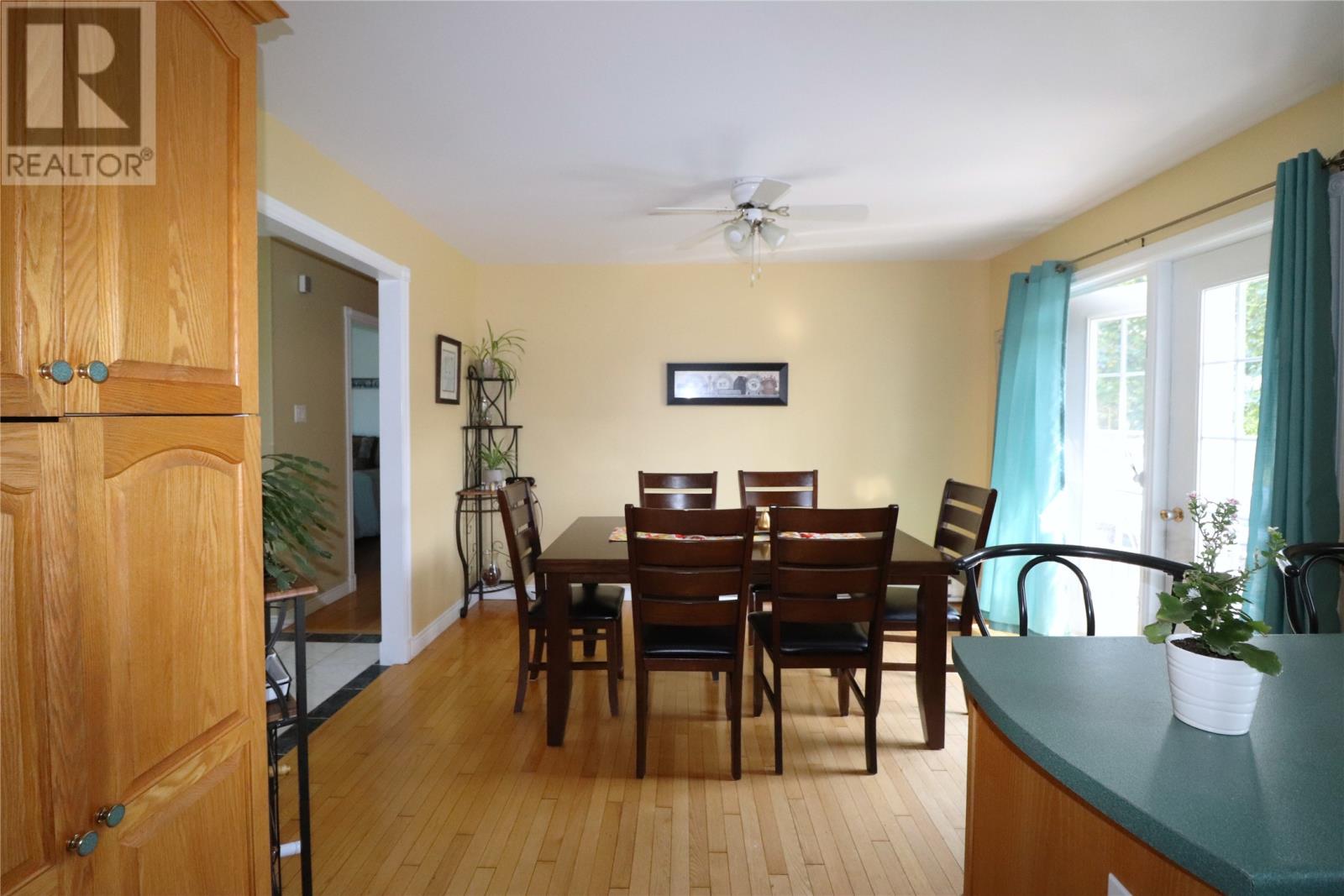76 High Street Deer Lake, Newfoundland & Labrador A8A 1N8
$289,000
Welcome to 76 High Street, Deer lake! Pride of ownership shines throughout this charming family home! Situated on a spacious 100x110 corner lot, this 27-year-old property offers fantastic curb appeal and is ideal for those seeking the ease of single-level living. The home features an attached garage, perfect for storing recreational vehicles or tools. A large paved driveway leads to a newly installed walkway that guides you to the front entrance. Inside, you’re greeted by a ceramic-tiled foyer. The cozy living room boasts a propane fireplace, creating a warm and inviting space to relax. The kitchen is generously sized with ample cabinet space, and the dining area offers easy access to the backyard patio—perfect for outdoor entertaining. A convenient mudroom connects to the laundry area, the garage, and a versatile family room. This home includes 3 bedrooms and 2 bathrooms, with the primary bedroom featuring a 3-piece ensuite. Don’t miss the opportunity to make this wonderful home yours—schedule a viewing today! (id:51189)
Property Details
| MLS® Number | 1278906 |
| Property Type | Single Family |
| EquipmentType | None |
| RentalEquipmentType | None |
Building
| BathroomTotal | 2 |
| BedroomsAboveGround | 3 |
| BedroomsTotal | 3 |
| Appliances | Dishwasher, Refrigerator, Microwave, Stove, Washer, Dryer |
| ArchitecturalStyle | Bungalow |
| ConstructedDate | 1997 |
| ConstructionStyleAttachment | Detached |
| ExteriorFinish | Brick, Vinyl Siding |
| Fixture | Drapes/window Coverings |
| FlooringType | Hardwood, Laminate, Other |
| FoundationType | Poured Concrete |
| HeatingFuel | Electric |
| HeatingType | Baseboard Heaters |
| StoriesTotal | 1 |
| SizeInterior | 1367 Sqft |
| Type | House |
| UtilityWater | Municipal Water |
Parking
| Attached Garage |
Land
| AccessType | Year-round Access |
| Acreage | No |
| LandscapeFeatures | Landscaped |
| Sewer | Municipal Sewage System |
| SizeIrregular | 100 X 110 ( See Survey) |
| SizeTotalText | 100 X 110 ( See Survey)|under 1/2 Acre |
| ZoningDescription | Residential |
Rooms
| Level | Type | Length | Width | Dimensions |
|---|---|---|---|---|
| Main Level | Not Known | 14x15 | ||
| Main Level | Mud Room | 5.3 x 8.8 | ||
| Main Level | Porch | 6.10 x 10.6 | ||
| Main Level | Laundry Room | 5.2 x 5.4 | ||
| Main Level | Bath (# Pieces 1-6) | 4pc 7.2 x 7.7 | ||
| Main Level | Ensuite | 4.5 x 8 | ||
| Main Level | Primary Bedroom | 12 x 14 | ||
| Main Level | Bedroom | 7.8 x 9.8 | ||
| Main Level | Bedroom | 9.8 x 12.3 | ||
| Main Level | Family Room | 10.10 x 14 | ||
| Main Level | Living Room/fireplace | 13 x 15.9 | ||
| Main Level | Dining Room | 10.6 x 12 | ||
| Main Level | Kitchen | 9.5 x 14.5 |
https://www.realtor.ca/real-estate/27572091/76-high-street-deer-lake
Interested?
Contact us for more information














































