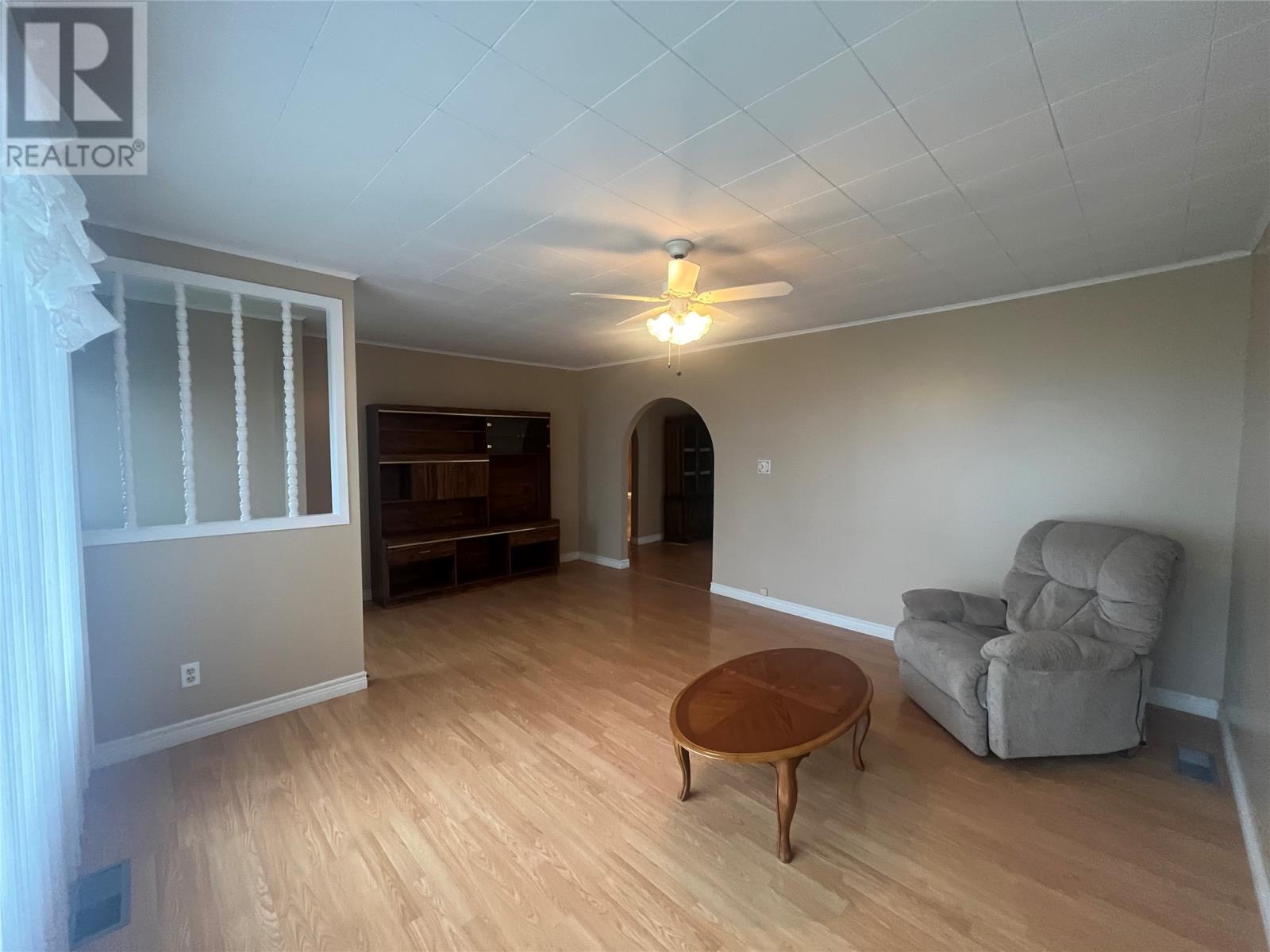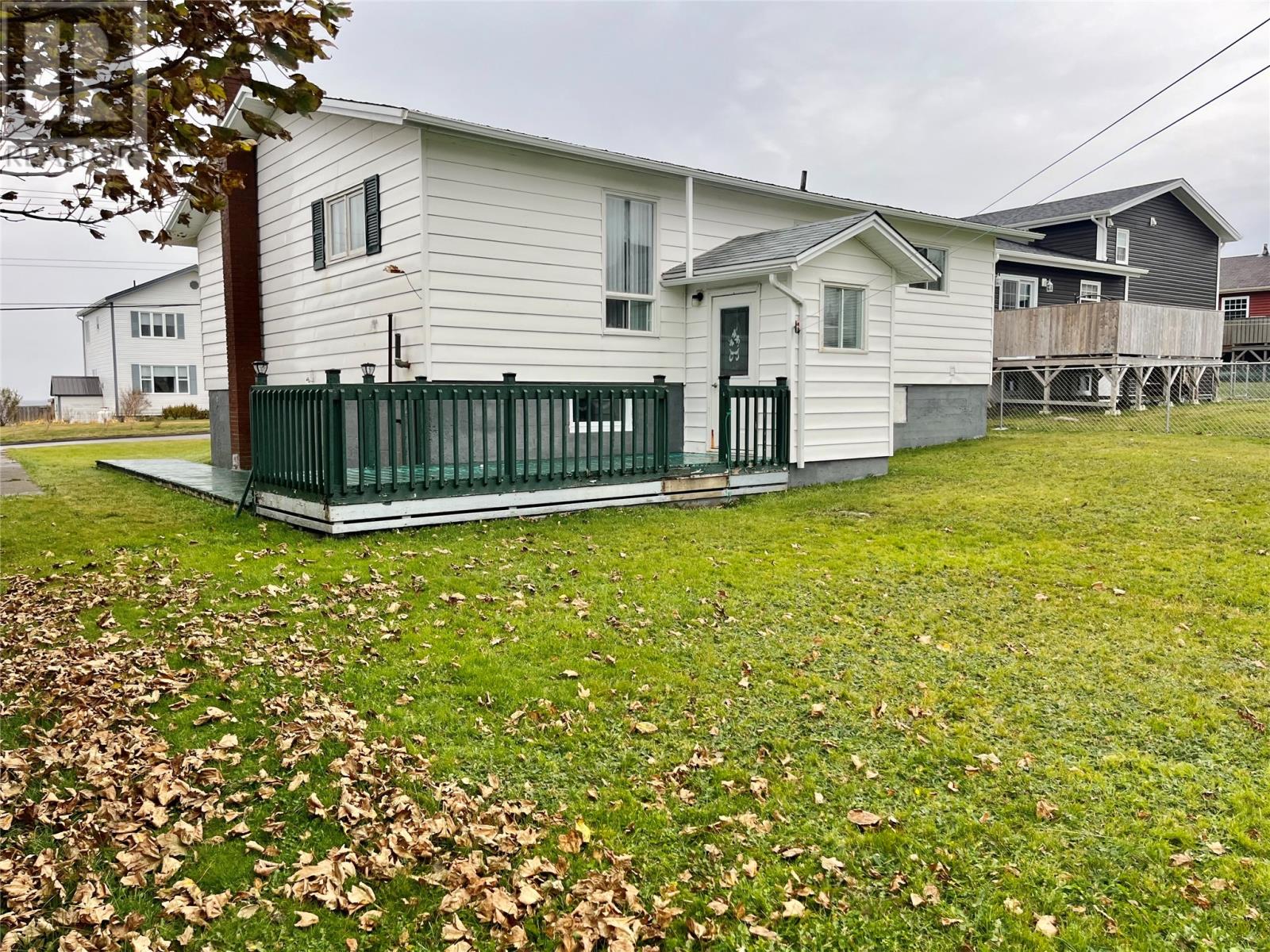43 Church Street Grand Bank, Newfoundland & Labrador A0E 1W0
$61,950
Welcome to your dream family home! This charming and spacious residence features three inviting bedrooms on the main floor, complemented by a cozy kitchen and dining area perfect for family gatherings. Venture to the lower level, and you'll discover a generous family room, a versatile office space, the potential for a fourth bedroom, and a convenient laundry area, all set within a large workshop and furnace room. Nestled on a generous lot, this property is just a stone's throw away from local amenities, ensuring you have everything you need within easy reach. Enjoy the soothing ocean views and refreshing sea breeze that come with being close to the coast. Just a short stroll away, you’ll find the picturesque Grand Bank Cape and its beautiful beach. With a little updating, this home has the potential to be the perfect sanctuary for you and your loved ones. Don’t miss out on this incredible opportunity! (id:51189)
Property Details
| MLS® Number | 1278903 |
| Property Type | Single Family |
Building
| BathroomTotal | 2 |
| BedroomsAboveGround | 3 |
| BedroomsBelowGround | 1 |
| BedroomsTotal | 4 |
| Appliances | Refrigerator, Oven - Built-in |
| ConstructedDate | 1960 |
| ConstructionStyleAttachment | Detached |
| ExteriorFinish | Vinyl Siding |
| FlooringType | Carpeted, Laminate, Mixed Flooring |
| FoundationType | Concrete |
| HalfBathTotal | 1 |
| HeatingType | Forced Air |
| StoriesTotal | 1 |
| SizeInterior | 2260 Sqft |
| Type | House |
| UtilityWater | Municipal Water |
Land
| Acreage | No |
| Sewer | Municipal Sewage System |
| SizeIrregular | 45x241x58x256 |
| SizeTotalText | 45x241x58x256|under 1/2 Acre |
| ZoningDescription | Residential |
Rooms
| Level | Type | Length | Width | Dimensions |
|---|---|---|---|---|
| Basement | Bath (# Pieces 1-6) | 5.8 x 5 | ||
| Basement | Laundry Room | 12.3 x 8.3 | ||
| Basement | Den | 10.5 x 9.3 | ||
| Basement | Bedroom | 12.4 x 8.3 | ||
| Basement | Recreation Room | 23.6 x 7 | ||
| Basement | Storage | 18.5 x 14.9 | ||
| Main Level | Porch | 9.3 x 5.7 | ||
| Main Level | Bedroom | 11.3 x 8.6 | ||
| Main Level | Primary Bedroom | 14.7 x 9.9 | ||
| Main Level | Bedroom | 14 x 8.9 | ||
| Main Level | Dining Room | 11 x 11 | ||
| Main Level | Kitchen | 12.9 x 6.7 | ||
| Main Level | Living Room | 17.8 x 14 |
https://www.realtor.ca/real-estate/27570702/43-church-street-grand-bank
Interested?
Contact us for more information



























