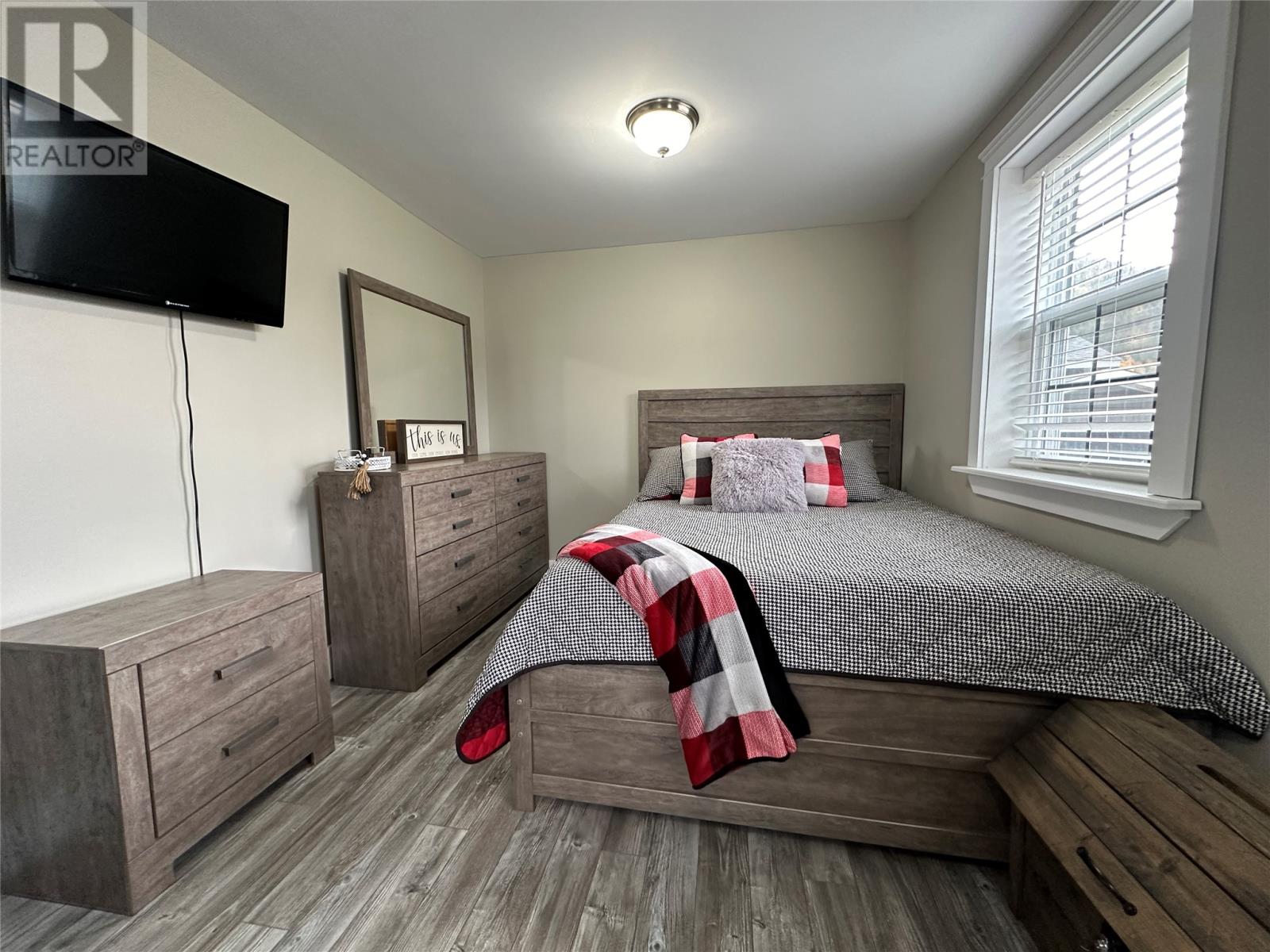234 Main Road Rushoon, Newfoundland & Labrador A0E 2S0
$175,000
Discover the perfect balance of modern living and serene waterfront views in this beautifully maintained 3-bedroom, 2-bathroom home. The open-concept layout features a newly renovated kitchen, fully equipped with all appliances, ensuring meal prep is effortless. A cozy wood stove in the spacious living area adds both warmth and charm, making it a perfect space to relax. Recent updates include shingles, windows, and siding, all completed 8 years ago. The home also boasts a 200-amp breaker service and wood heat for added coziness, helping you stay warm throughout the winter months. The master bedroom serves as a private retreat, complete with its own en-suite bathroom. Outside, a large deck offers stunning water views—ideal for hosting gatherings or simply soaking in the peaceful surroundings. For extra storage, an on-site shed is included, along with a washer and dryer for added convenience. Nestled in a picturesque small town, this home offers the tranquility of waterfront living, combined with modern comforts. It’s a perfect blend of cozy interiors and breathtaking scenery! (id:51189)
Property Details
| MLS® Number | 1278853 |
| Property Type | Single Family |
| EquipmentType | None |
| RentalEquipmentType | None |
Building
| BathroomTotal | 2 |
| BedroomsAboveGround | 3 |
| BedroomsTotal | 3 |
| Appliances | Dishwasher, Refrigerator, Microwave, Stove, Washer, Dryer |
| ArchitecturalStyle | Bungalow |
| ConstructedDate | 1950 |
| ConstructionStyleAttachment | Detached |
| ExteriorFinish | Vinyl Siding |
| Fixture | Drapes/window Coverings |
| FlooringType | Laminate, Other |
| FoundationType | Block, Concrete, Wood |
| HeatingFuel | Electric, Wood |
| HeatingType | Baseboard Heaters |
| StoriesTotal | 1 |
| SizeInterior | 1400 Sqft |
| Type | House |
| UtilityWater | Municipal Water |
Parking
| Detached Garage |
Land
| AccessType | Water Access, Year-round Access |
| Acreage | No |
| LandscapeFeatures | Landscaped |
| SizeIrregular | 0.0538 |
| SizeTotal | 0.0538|.5 - 9.99 Acres |
| SizeTotalText | 0.0538|.5 - 9.99 Acres |
| ZoningDescription | Res |
Rooms
| Level | Type | Length | Width | Dimensions |
|---|---|---|---|---|
| Main Level | Laundry Room | 2.10x8 | ||
| Main Level | Other | 3.11x9 | ||
| Main Level | Bath (# Pieces 1-6) | 9.2x5.6 | ||
| Main Level | Bedroom | 9.4x16.5 | ||
| Main Level | Bedroom | 7.6x9.4 | ||
| Main Level | Bedroom | 11.5x17 | ||
| Main Level | Living Room | 13.5x24 | ||
| Main Level | Dining Room | 11.10x9.4 | ||
| Main Level | Kitchen | 16x9.5 | ||
| Main Level | Porch | 8.10x8.6 |
https://www.realtor.ca/real-estate/27565980/234-main-road-rushoon
Interested?
Contact us for more information

































