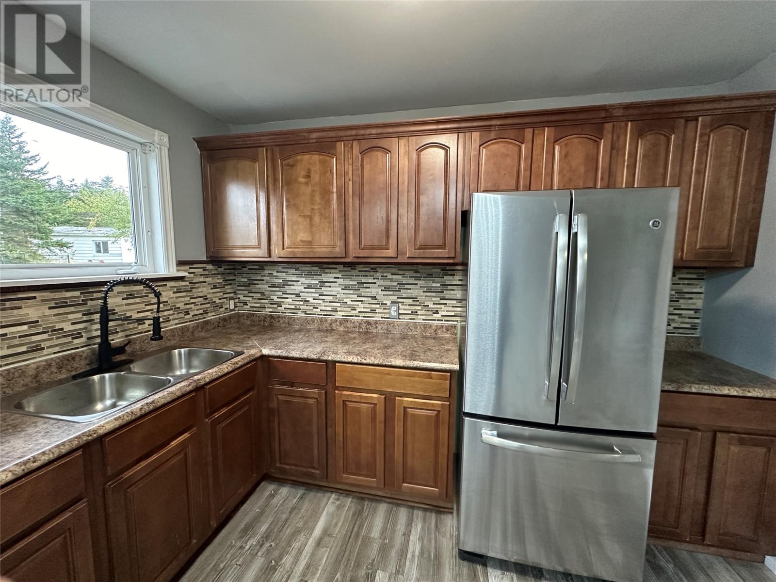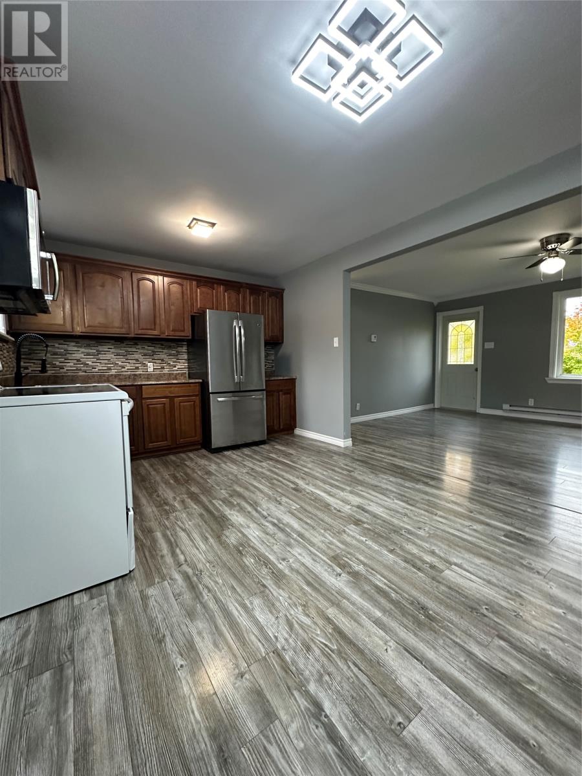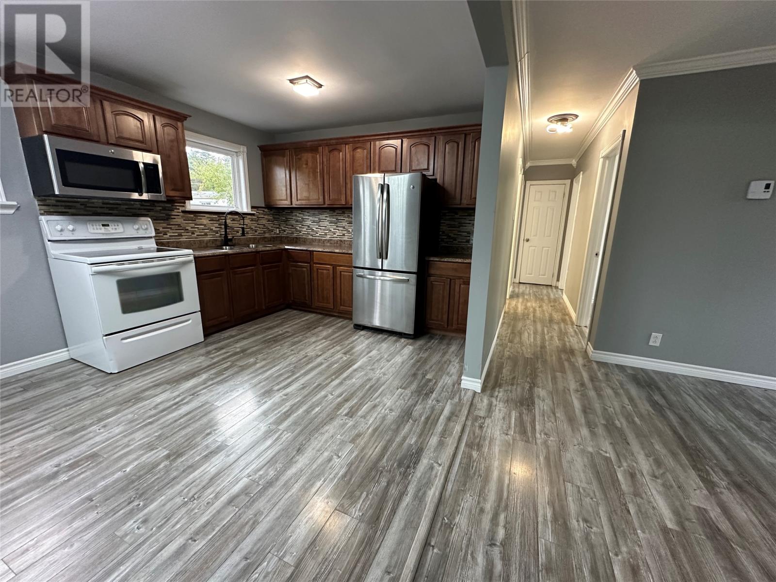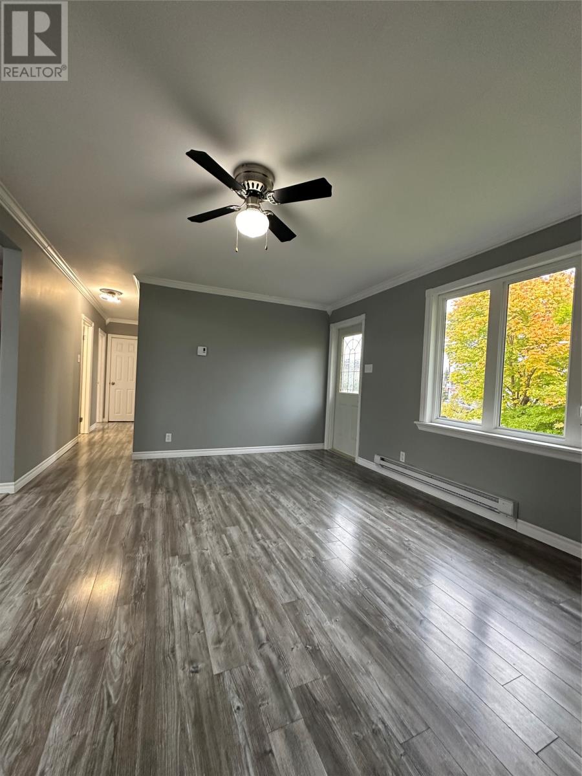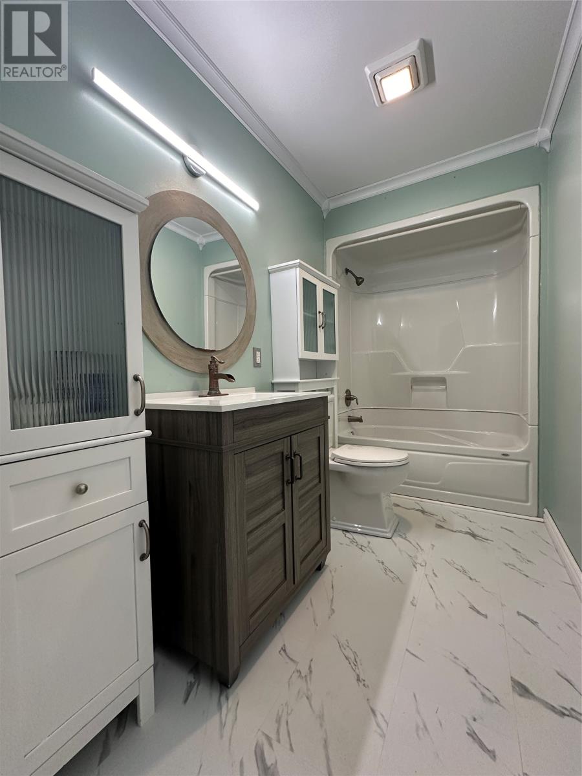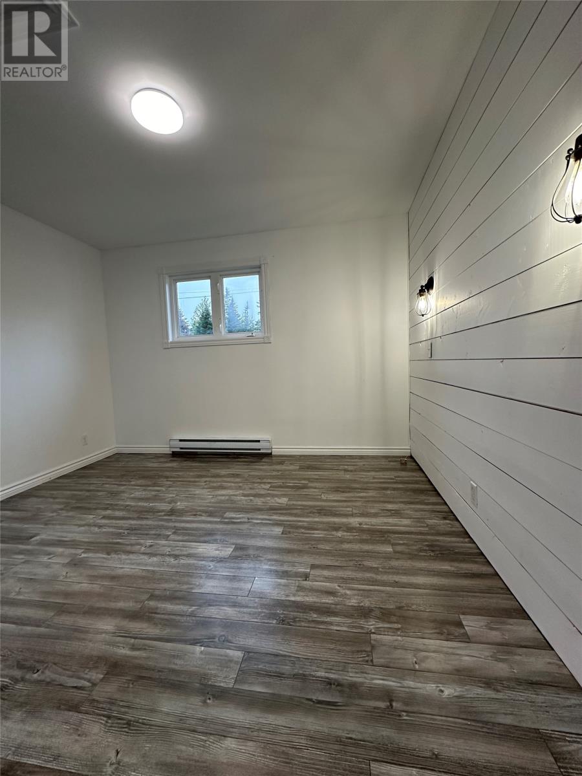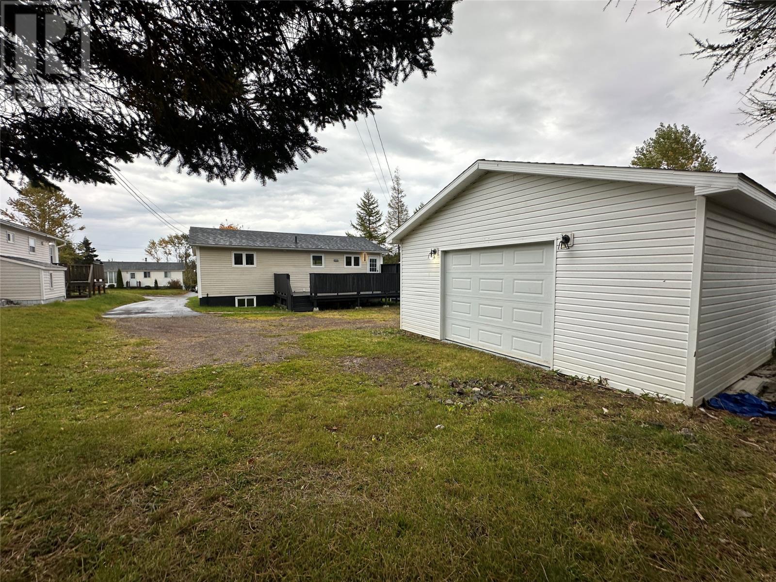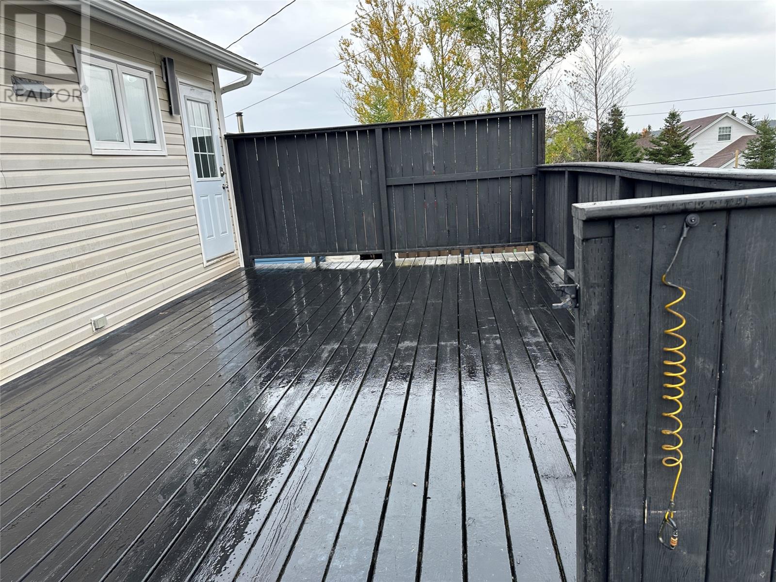88 Harris Drive Marystown, Newfoundland & Labrador A0E 2M0
$205,000
Welcome to your dream home! This spacious 3-bedroom, 2-bathroom residence is situated on a large, mature lot in the heart of Marystown. Featuring a fully finished basement, you'll enjoy a cozy rec room, laundry area, and a second bathroom, plus a versatile fourth bedroom that can easily be adapted to your needs with a window modification. The property showcases a generous layout with a 24’ x 26’ living space and a 20’ x 20’ garage equipped with an opener and a wired cement floor—perfect for parking or additional storage. Step outside to your expansive 13’ x 24’ deck, complete with a privacy fence, ideal for serene relaxation or entertaining friends and family. With a paved driveway and close proximity to all amenities, including restaurants and recreational activities, this home offers the perfect blend of comfort and convenience in a prime location. Don’t miss out on this fantastic opportunity! (id:51189)
Property Details
| MLS® Number | 1278829 |
| Property Type | Single Family |
| AmenitiesNearBy | Recreation, Shopping |
| EquipmentType | None |
| RentalEquipmentType | None |
Building
| BathroomTotal | 2 |
| BedroomsTotal | 3 |
| Appliances | Refrigerator, Range - Gas, Stove |
| ConstructedDate | 1968 |
| ConstructionStyleAttachment | Detached |
| ExteriorFinish | Wood Shingles, Vinyl Siding |
| FlooringType | Laminate |
| FoundationType | Concrete |
| HeatingFuel | Electric |
| HeatingType | Baseboard Heaters |
| StoriesTotal | 1 |
| SizeInterior | 864 Sqft |
| Type | House |
| UtilityWater | Municipal Water |
Parking
| Detached Garage |
Land
| AccessType | Year-round Access |
| Acreage | No |
| LandAmenities | Recreation, Shopping |
| Sewer | Municipal Sewage System |
| SizeIrregular | 0.0604 Hectares |
| SizeTotalText | 0.0604 Hectares|.5 - 9.99 Acres |
| ZoningDescription | Res |
Rooms
| Level | Type | Length | Width | Dimensions |
|---|---|---|---|---|
| Basement | Utility Room | 14x9 | ||
| Basement | Laundry Room | 10.2x13.4 | ||
| Basement | Bedroom | 9.10x10.3 | ||
| Basement | Bath (# Pieces 1-6) | 7x6 | ||
| Basement | Recreation Room | 10.2x22 | ||
| Main Level | Bedroom | 10.4x11.2 | ||
| Main Level | Bedroom | 10.2x9.1 | ||
| Main Level | Bedroom | 9.2x7.8 | ||
| Main Level | Other | 2.10x12.4 | ||
| Main Level | Bath (# Pieces 1-6) | 4.11x10 | ||
| Main Level | Living Room | 12.4x16.4 | ||
| Main Level | Kitchen | 14.5x10.5 |
https://www.realtor.ca/real-estate/27563920/88-harris-drive-marystown
Interested?
Contact us for more information







