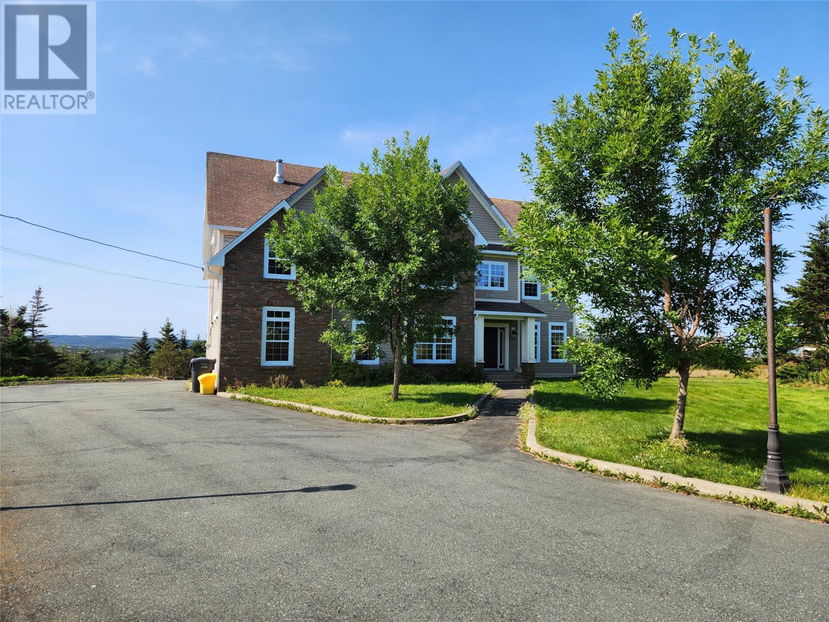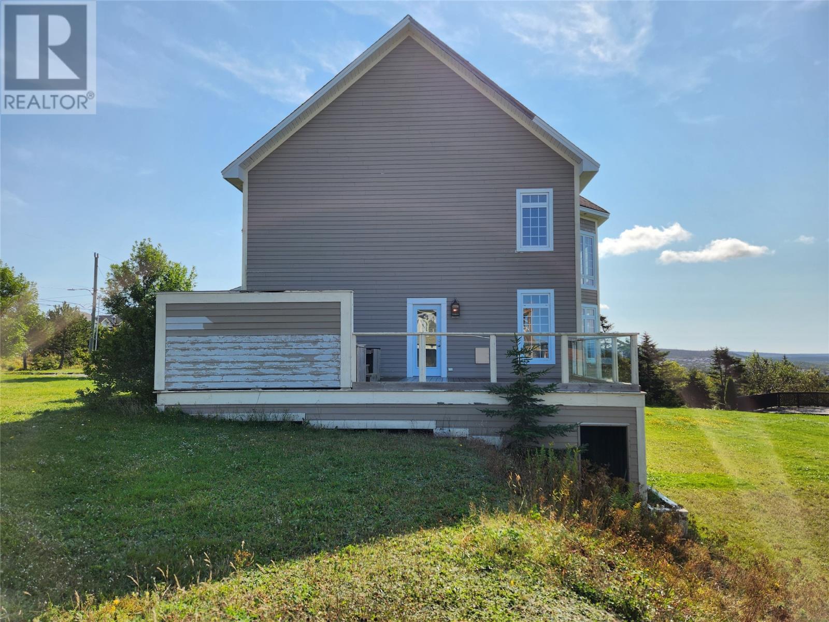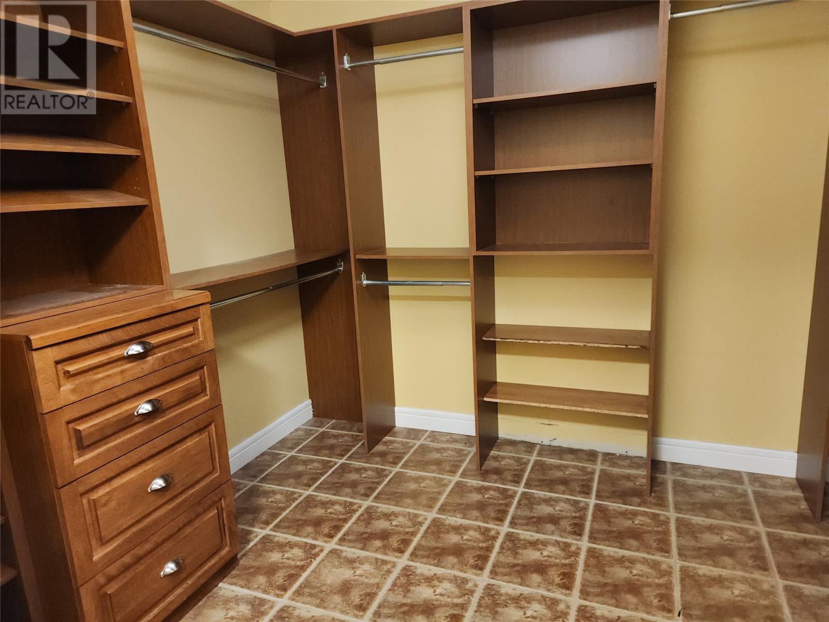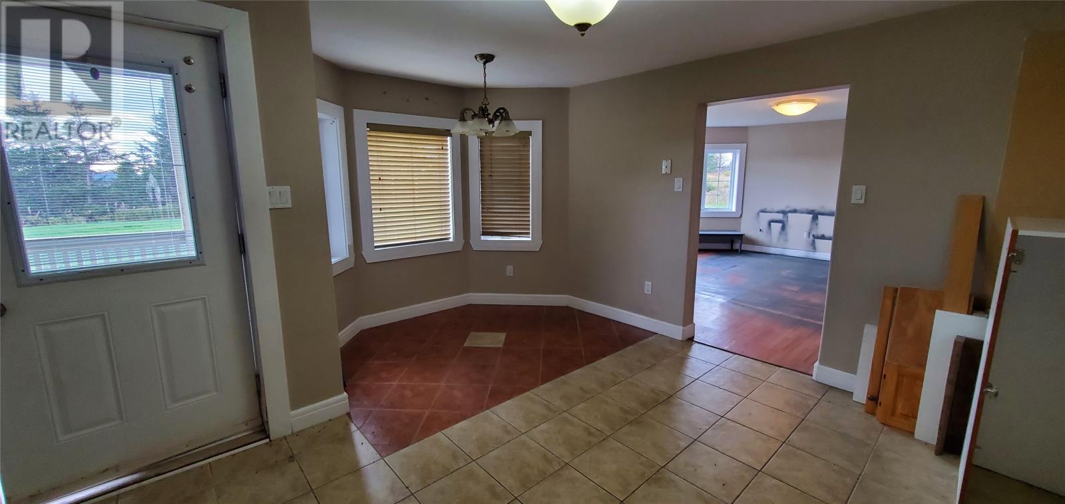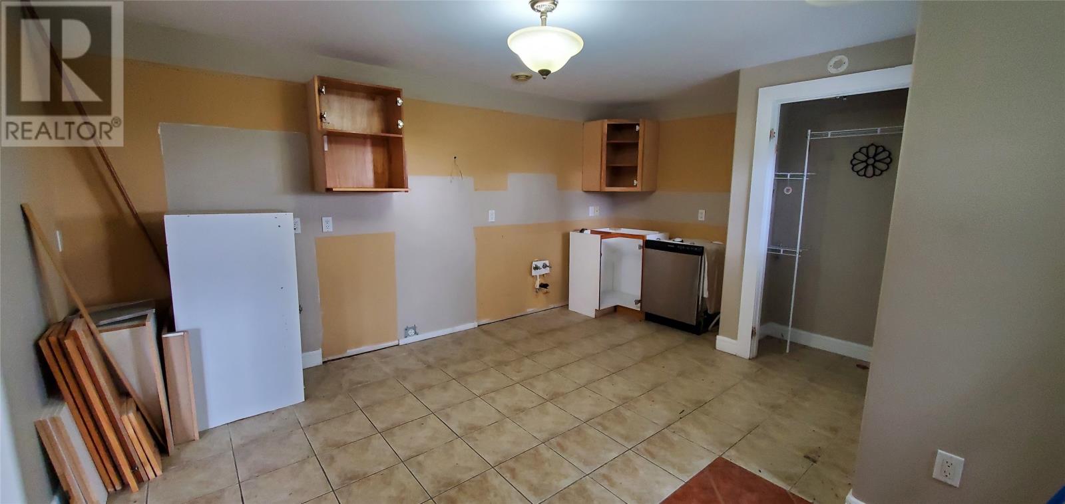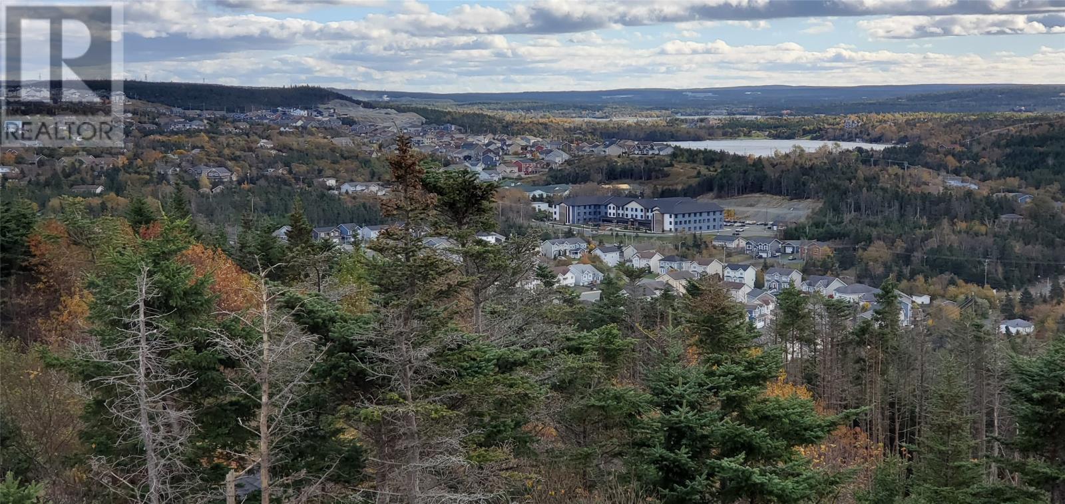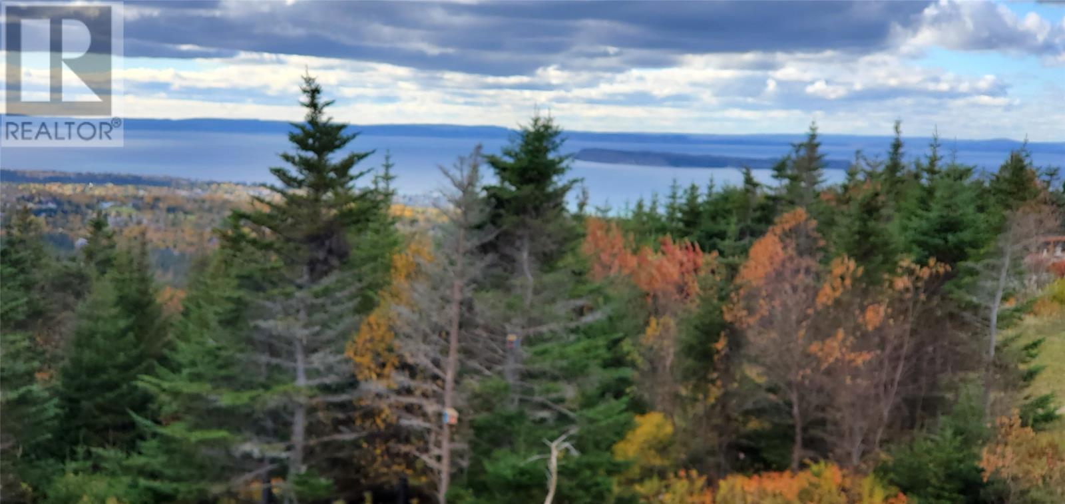107 Summit Drive Paradise, Newfoundland & Labrador A1L 2P3
$688,500
This executive home has a panoramic view overlooking Conception Bay ! Relax on the patio and enjoy the best of nature. You will not believe the beautiful sunsets ! As you enter the property you will appreciate the large paved driveway which could accommodate your vehicles, RV or boat. The attached garage, while having been converted to a Man Cave, can still accommodate a couple of vehicles. You'll be awed by the grand staircase and overhead catwalk when you enter the home through the main foyer. The main floor has an open concept kitchen and great room that will enhance any socials. There's also a sitting room plus a formal dining area and a gym area. The primary bedroom on the second floor features an in bedroom soaker tub, private balcony overlooking the bay, large walk in closet, ensuite and an adjoining private office with 2 desks. There's also two other bedrooms. The basement has a theatre room, games room, cellar, utility room, half bath and laundry. The huge basement foyer is walk out to the garden. The level rear garden is the perfect place for children to play. The two large patios off the main floor of the house will make it easy for Mom and Dad to watch over the children. There's even a wooden deck at the rear of the property for late night bonfires. The bonus is the in-law apartment. It has one bedroom plus a den or storage room. This apartment has separate entrance and ground level patio at the rear of the house. Since it is a ground level unit it is bright with large windows. This is a fantastic opportunity to add you own touches and make this your dream home! (id:51189)
Property Details
| MLS® Number | 1278698 |
| Property Type | Single Family |
| StorageType | Storage Shed |
| Structure | Patio(s) |
| ViewType | Ocean View |
Building
| BathroomTotal | 5 |
| BedroomsTotal | 4 |
| ArchitecturalStyle | 2 Level |
| ConstructedDate | 2007 |
| ConstructionStyleAttachment | Detached |
| ExteriorFinish | Other, Brick |
| FlooringType | Ceramic Tile, Hardwood |
| FoundationType | Concrete |
| HalfBathTotal | 2 |
| StoriesTotal | 2 |
| SizeInterior | 5740 Sqft |
| Type | House |
Parking
| Garage | 2 |
Land
| Acreage | Yes |
| LandscapeFeatures | Landscaped |
| Sewer | Septic Tank |
| SizeIrregular | 1.64 Acres 147' X 485'x 150' X 521' |
| SizeTotalText | 1.64 Acres 147' X 485'x 150' X 521'|1 - 3 Acres |
| ZoningDescription | Res. |
Rooms
| Level | Type | Length | Width | Dimensions |
|---|---|---|---|---|
| Second Level | Bath (# Pieces 1-6) | 9'6"" x 8' | ||
| Second Level | Bedroom | 14'6"" x 12' | ||
| Second Level | Bedroom | 11'6"" x 14' 6' | ||
| Second Level | Hobby Room | 15' x12' | ||
| Second Level | Office | 8' x 19' | ||
| Second Level | Primary Bedroom | 13'6"" x 25' | ||
| Basement | Not Known | 8'5"" x 11' | ||
| Basement | Not Known | 14' x 11' | ||
| Basement | Not Known | 16' x 16' | ||
| Basement | Not Known | 15'6""x 10"" | ||
| Basement | Other | 6' x8' | ||
| Basement | Games Room | 10'6""x 12'6"" | ||
| Basement | Bath (# Pieces 1-6) | 4' x 5'6"" | ||
| Basement | Laundry Room | 5'6"" x 7'6"" | ||
| Basement | Fruit Cellar | 21' x 9'6"" | ||
| Basement | Porch | 13' x 9' | ||
| Basement | Games Room | 12 x 9'6"" | ||
| Basement | Utility Room | 14' x 9'6"" | ||
| Main Level | Not Known | 21' x 21' | ||
| Main Level | Hobby Room | 14' x 11' | ||
| Main Level | Den | 11'6' x 10' | ||
| Main Level | Dining Room | 14' x 12' | ||
| Main Level | Family Room | 12' x 15' | ||
| Main Level | Living Room | 16' x 17' | ||
| Main Level | Not Known | 18'6"" x 16'6"" |
https://www.realtor.ca/real-estate/27549743/107-summit-drive-paradise
Interested?
Contact us for more information
