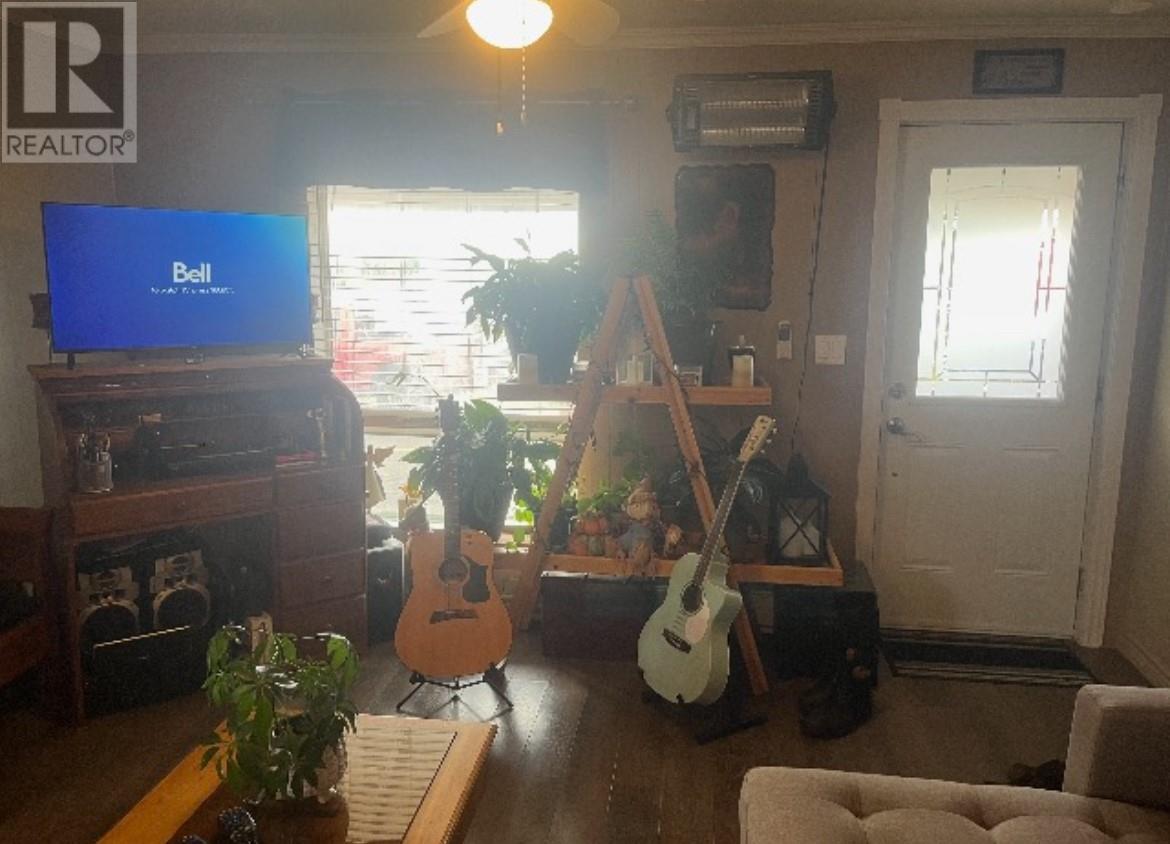53 Main Street Laurenceton, Newfoundland & Labrador A0G 2Z0
$68,000
Welcome to the scenic town of Laurenceton. 53 Main Street, check out this lovely 3 bedroom home, 1 level home. Eat-in kitchen with lots of cabinets & counter space. Kitchen & living room is open concept. Fridge & stove included. French door in the kitchen. View of the bay from the living room. 1 - 3 piece bathroom. Laundry room. Washer & dryer included. 3 bedrooms. Veranda at the front with a great view of the ocean. Patio at the back. Electric & woodstove. 2 sheds. This property would make a good starter home or summer home. Large lot. Quad & skidoo trails nearby. Check this one out today. Asking $68,000. (id:51189)
Property Details
| MLS® Number | 1278671 |
| Property Type | Single Family |
| AmenitiesNearBy | Highway, Recreation |
| EquipmentType | None |
| RentalEquipmentType | None |
| StorageType | Storage Shed |
Building
| BathroomTotal | 1 |
| BedroomsAboveGround | 3 |
| BedroomsTotal | 3 |
| Appliances | Refrigerator, See Remarks, Stove, Washer, Dryer |
| ArchitecturalStyle | Bungalow |
| ConstructedDate | 1960 |
| ConstructionStyleAttachment | Detached |
| ExteriorFinish | Vinyl Siding |
| FlooringType | Mixed Flooring |
| HeatingFuel | Electric, Wood |
| StoriesTotal | 1 |
| SizeInterior | 912 Sqft |
| Type | House |
Parking
| Other |
Land
| AccessType | Year-round Access |
| Acreage | No |
| LandAmenities | Highway, Recreation |
| Sewer | Septic Tank |
| SizeIrregular | 179.5 X 80 |
| SizeTotalText | 179.5 X 80|under 1/2 Acre |
| ZoningDescription | Res. |
Rooms
| Level | Type | Length | Width | Dimensions |
|---|---|---|---|---|
| Main Level | Laundry Room | 6.4X9.6 | ||
| Main Level | Bedroom | 6X14.5 | ||
| Main Level | Bedroom | 8.8X8.4 | ||
| Main Level | Bedroom | 8.8X8.10 | ||
| Main Level | Other | HALLWAY | ||
| Main Level | Bath (# Pieces 1-6) | 10X8.9 | ||
| Main Level | Living Room | 12.1X13.9 | ||
| Main Level | Kitchen | 14x11 |
https://www.realtor.ca/real-estate/27544139/53-main-street-laurenceton
Interested?
Contact us for more information




















