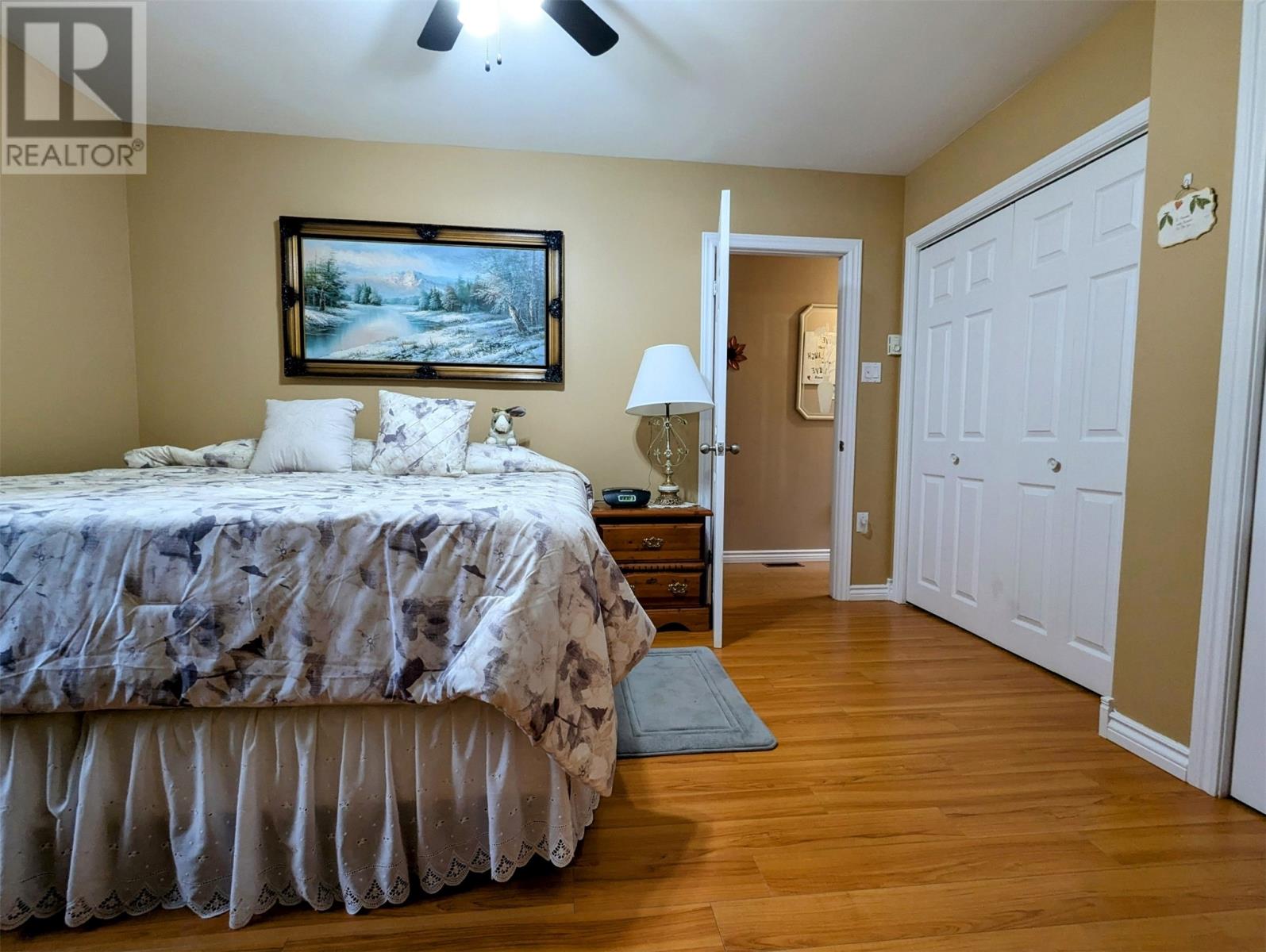11 Pinetree Road Traytown, Newfoundland & Labrador A0G 4K0
$169,900
This 3 bed, 1 bath home is located on a quiet street in Traytown and the perfect little spot! It has been well maintained and consists of a spacious porch area, open concept dining area and kitchen with tons of cupboards & stainless steel appliances. Down the hallway is the main bathroom, two bedrooms, living room, primary bedroom with a bonus room added on to it offering tons of additional space and is a great addition for an office, nursery or turning it into an ensuite. Downstairs in the undeveloped basement with tons of storage, laundry area and a wood furnace which is a great to keep your floors warm. Outside there is a massive new wrap around deck on the front allowing tons of space for outdoor entertaining and located behind the home is 3 sheds ( sizes are 12x16, 10x13 & 7x8) for additional storage space. This home has had many renovations in last few years which include shingles, vinyl windows, siding, flooring and the septic tank was last pumped 2021. The town is currently in the process of having municipal water and sewer hooked up. Located close to ATV trails, Marina, hiking trails, sandy beaches and amenities! It is only 15 minutes away from Glovertown or Eastport, 10 minutes to Terra Nova and under an hour to Gander or Clarenville making it a great central location. Come check out this home today, it will not disappoint! (id:51189)
Property Details
| MLS® Number | 1278645 |
| Property Type | Single Family |
| EquipmentType | None |
| RentalEquipmentType | None |
Building
| BathroomTotal | 1 |
| BedroomsAboveGround | 3 |
| BedroomsTotal | 3 |
| Appliances | Dishwasher, Refrigerator |
| ConstructedDate | 1980 |
| ConstructionStyleAttachment | Detached |
| ExteriorFinish | Vinyl Siding |
| Fixture | Drapes/window Coverings |
| FlooringType | Laminate |
| FoundationType | Concrete |
| HeatingFuel | Electric, Wood |
| HeatingType | Baseboard Heaters |
| StoriesTotal | 1 |
| SizeInterior | 1200 Sqft |
| Type | House |
Land
| AccessType | Year-round Access |
| Acreage | No |
| LandscapeFeatures | Landscaped |
| Sewer | Septic Tank |
| SizeIrregular | 98ft X 149ft X 98ft X 174ft |
| SizeTotalText | 98ft X 149ft X 98ft X 174ft|under 1/2 Acre |
| ZoningDescription | Res |
Rooms
| Level | Type | Length | Width | Dimensions |
|---|---|---|---|---|
| Basement | Storage | 18 x 25/utility | ||
| Basement | Laundry Room | 18 x 26/storage | ||
| Main Level | Not Known | 9 x 19 | ||
| Main Level | Primary Bedroom | 11 x 12.6 | ||
| Main Level | Living Room | 13 x 17 | ||
| Main Level | Bedroom | 8 x 8 | ||
| Main Level | Bedroom | 8 x 12 | ||
| Main Level | Bath (# Pieces 1-6) | 6 x 8 | ||
| Main Level | Kitchen | 9.5 x 9.5 | ||
| Main Level | Dining Room | 9.8 x 13 | ||
| Main Level | Porch | 6 x 7.5 |
https://www.realtor.ca/real-estate/27544141/11-pinetree-road-traytown
Interested?
Contact us for more information








































