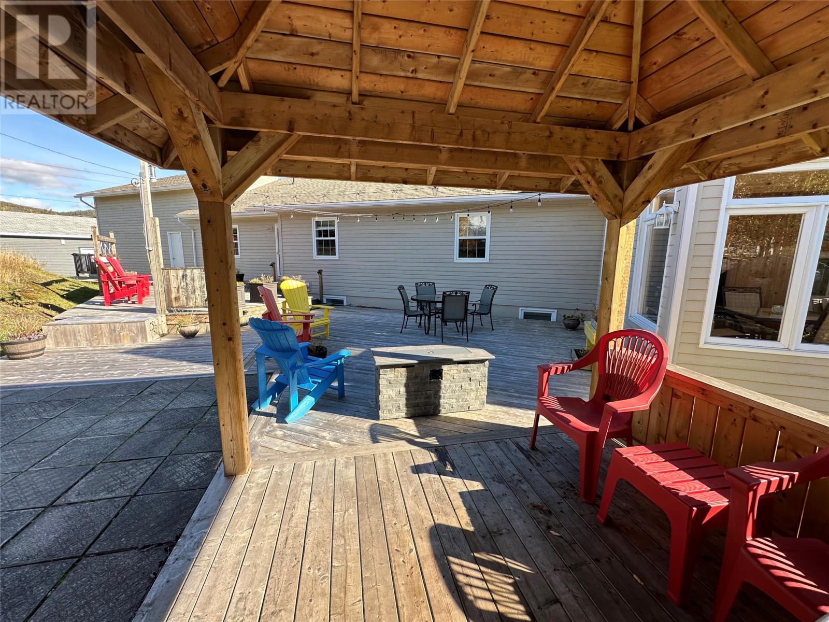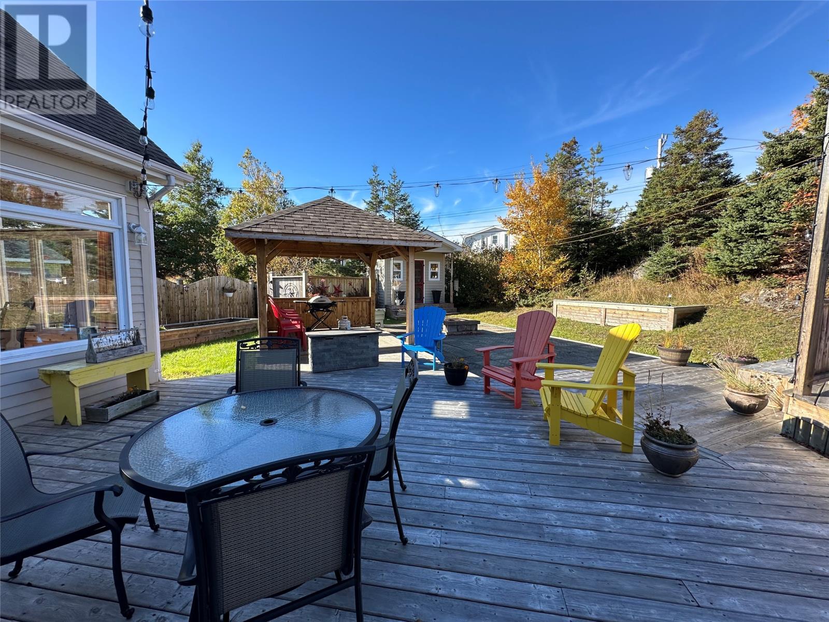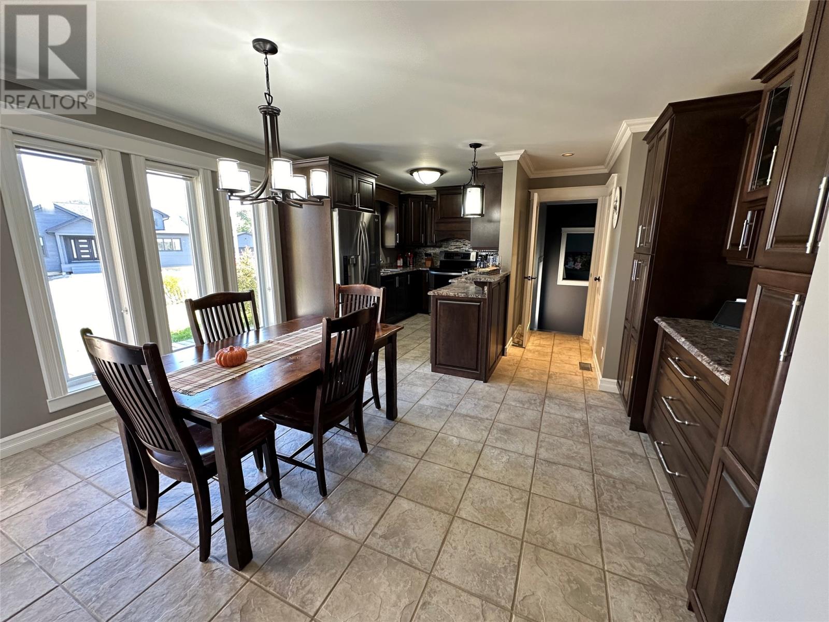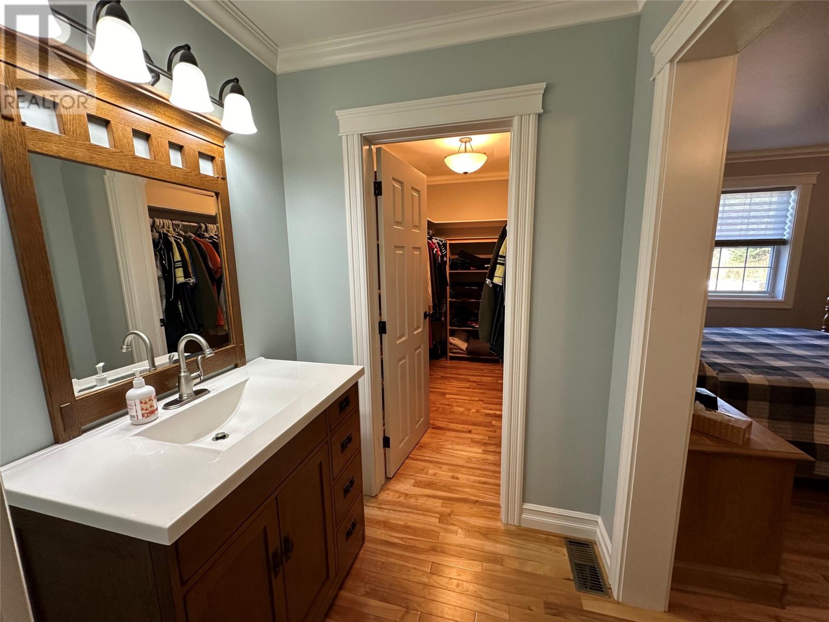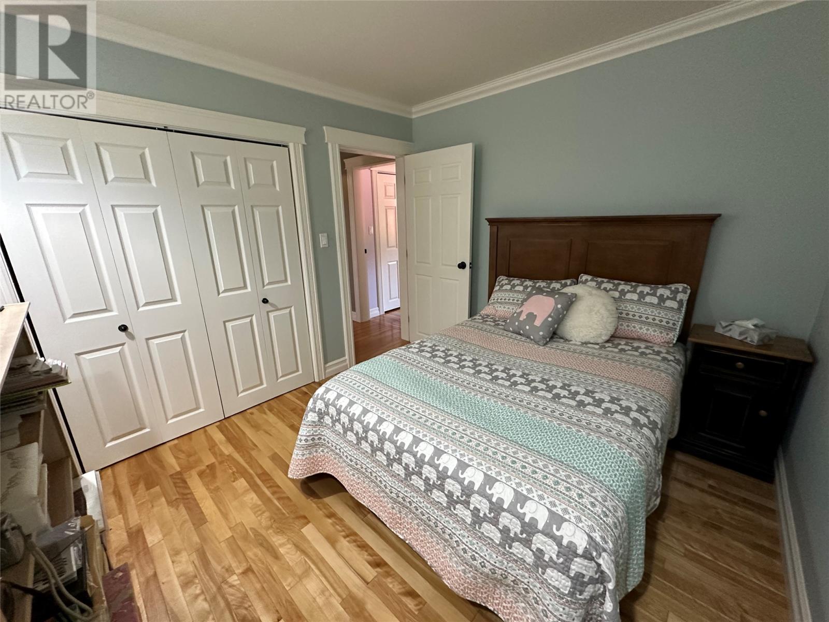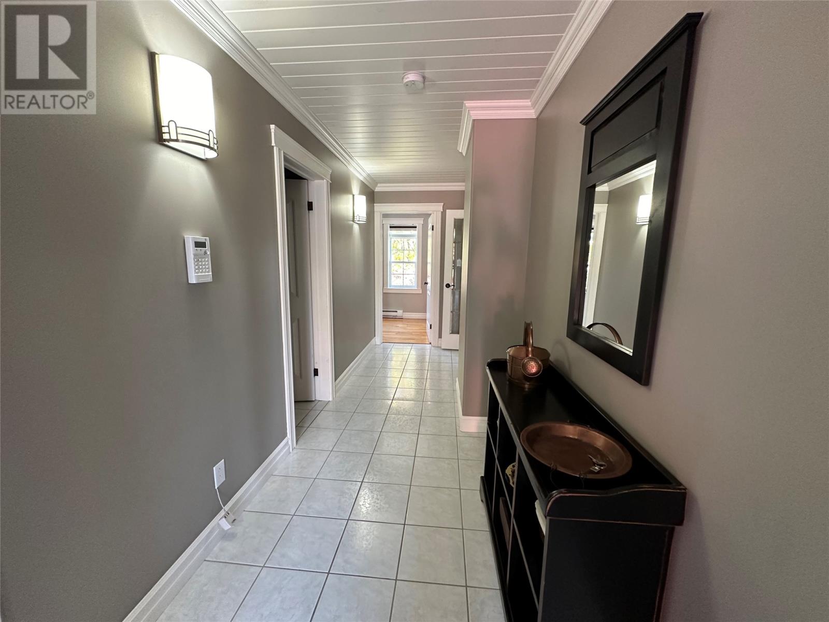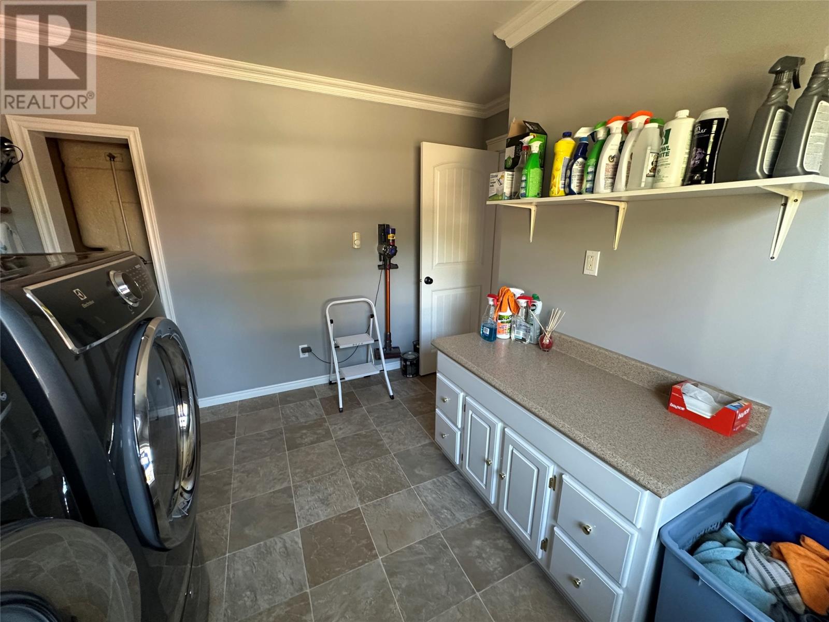3 Bedroom
4 Bathroom
3996 sqft
Bungalow
Fireplace
Baseboard Heaters, Forced Air
Landscaped
$499,000
Nestled in the heart of Gros Morne National Park, this stunning 3-bedroom, 4-bathroom home offers a blend of comfort, privacy and breathtaking surroundings. The fenced backyard oasis features a spacious deck, BBQ hut, firepit, garden shed, and ample privacy, perfect for hosting gatherings or quiet relaxation. Step directly from the backyard into a gorgeous pine sunroom with vaulted ceilings and an electric fireplace - a serene space for enjoying the outdoors year round. The homes exterior boasts a classic combination of brick and wood, adding to its timeless appeal. With two paved front driveways and an attached 24x30 with high ceilings and a loft, there's plenty of space for parking and storage. Inside, you'll be greeted by generous living spaces, including a gourmet kitchen with stainless steel appliances and ceramic floors, a cozy living room with gleaming hardwood floors, three bedrooms, an office and three full bathrooms. Off the kitchen sits the lower level mudroom with four closets, a family room with a wood stove, and direct access to the sunroom, providing a warm and inviting atmosphere. The finished basement offers even more space for entertaining, with a massive rec room complete with a wet bar, a half bath, a furnace room, and additional storage. Enjoy the tranquility of Norris Point living, with easy access to local tourism, scenic views and the natural beauty that Gros Morne is renowned for. (id:51189)
Property Details
|
MLS® Number
|
1278627 |
|
Property Type
|
Single Family |
|
EquipmentType
|
None |
|
RentalEquipmentType
|
None |
Building
|
BathroomTotal
|
4 |
|
BedroomsAboveGround
|
3 |
|
BedroomsTotal
|
3 |
|
Appliances
|
Dishwasher, Refrigerator, Microwave, Stove, Washer, Dryer |
|
ArchitecturalStyle
|
Bungalow |
|
ConstructedDate
|
1991 |
|
ExteriorFinish
|
Brick, Wood |
|
FireplaceFuel
|
Wood |
|
FireplacePresent
|
Yes |
|
FireplaceType
|
Woodstove |
|
FlooringType
|
Ceramic Tile, Hardwood, Other |
|
FoundationType
|
Concrete |
|
HalfBathTotal
|
1 |
|
HeatingFuel
|
Electric, Oil, Wood |
|
HeatingType
|
Baseboard Heaters, Forced Air |
|
StoriesTotal
|
1 |
|
SizeInterior
|
3996 Sqft |
|
Type
|
House |
|
UtilityWater
|
Municipal Water |
Parking
Land
|
AccessType
|
Year-round Access |
|
Acreage
|
No |
|
LandscapeFeatures
|
Landscaped |
|
Sewer
|
Municipal Sewage System |
|
SizeIrregular
|
0.188ha |
|
SizeTotalText
|
0.188ha|under 1/2 Acre |
|
ZoningDescription
|
Res. |
Rooms
| Level |
Type |
Length |
Width |
Dimensions |
|
Basement |
Bath (# Pieces 1-6) |
|
|
2pc |
|
Basement |
Other |
|
|
10.05x11.08 |
|
Basement |
Recreation Room |
|
|
31.07x25.01 |
|
Lower Level |
Not Known |
|
|
16.11x19.03 |
|
Lower Level |
Family Room |
|
|
11.06x22.09 |
|
Lower Level |
Mud Room |
|
|
17.09x18.03 |
|
Main Level |
Laundry Room |
|
|
8.06x10.07 |
|
Main Level |
Bath (# Pieces 1-6) |
|
|
3pc 5x11 |
|
Main Level |
Bath (# Pieces 1-6) |
|
|
4pc 7x8 |
|
Main Level |
Office |
|
|
9.07x10.02 |
|
Main Level |
Bedroom |
|
|
12.11x9.07 |
|
Main Level |
Bedroom |
|
|
11.01x13.04 |
|
Main Level |
Ensuite |
|
|
3pc |
|
Main Level |
Primary Bedroom |
|
|
11.06x14.07 |
|
Main Level |
Not Known |
|
|
25.00x14.07 |
|
Main Level |
Living Room |
|
|
12.00x14.03 |
https://www.realtor.ca/real-estate/27541090/204-main-street-norris-point






