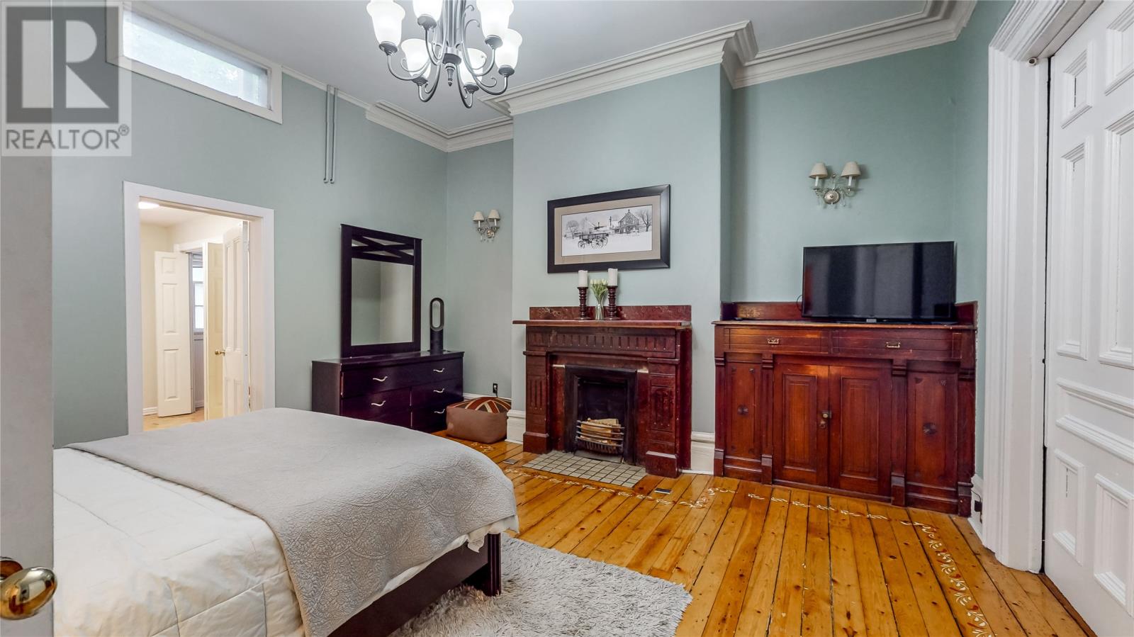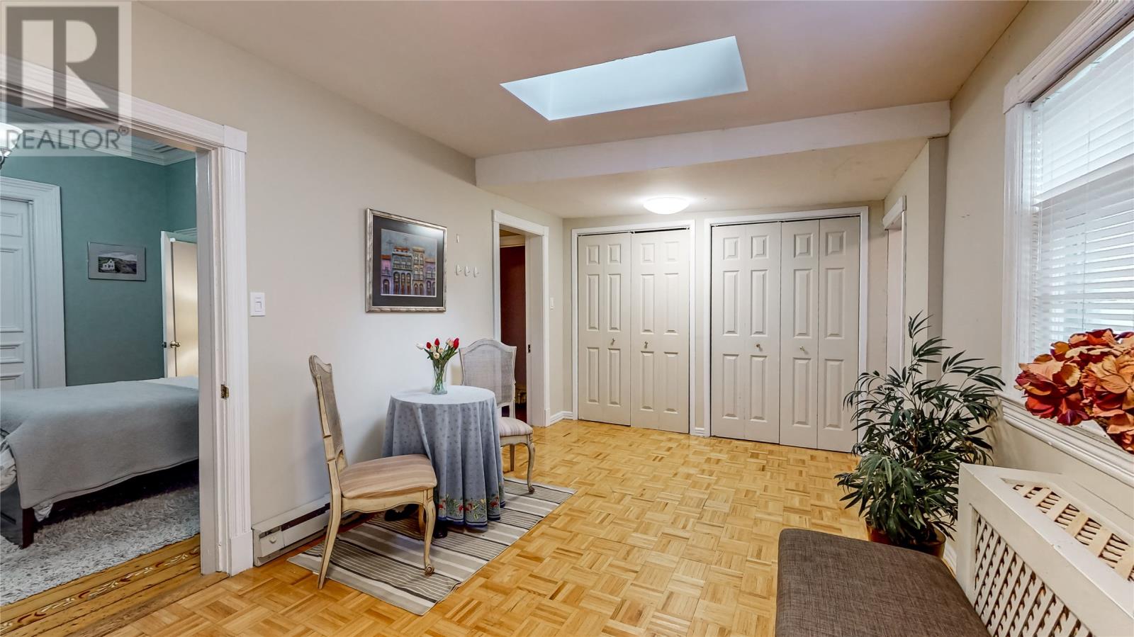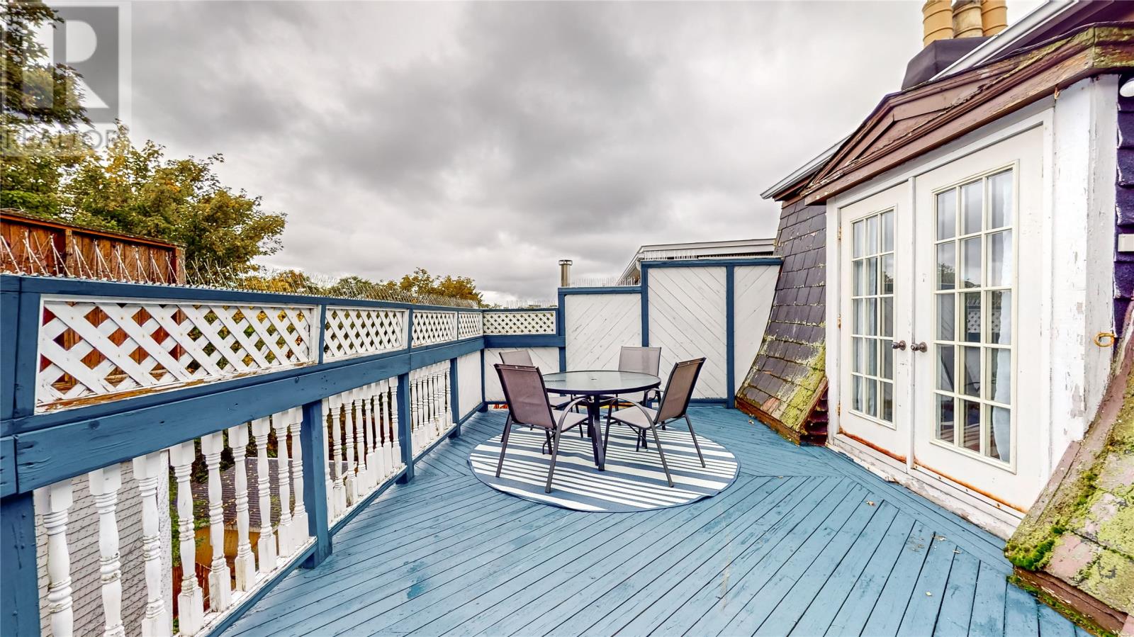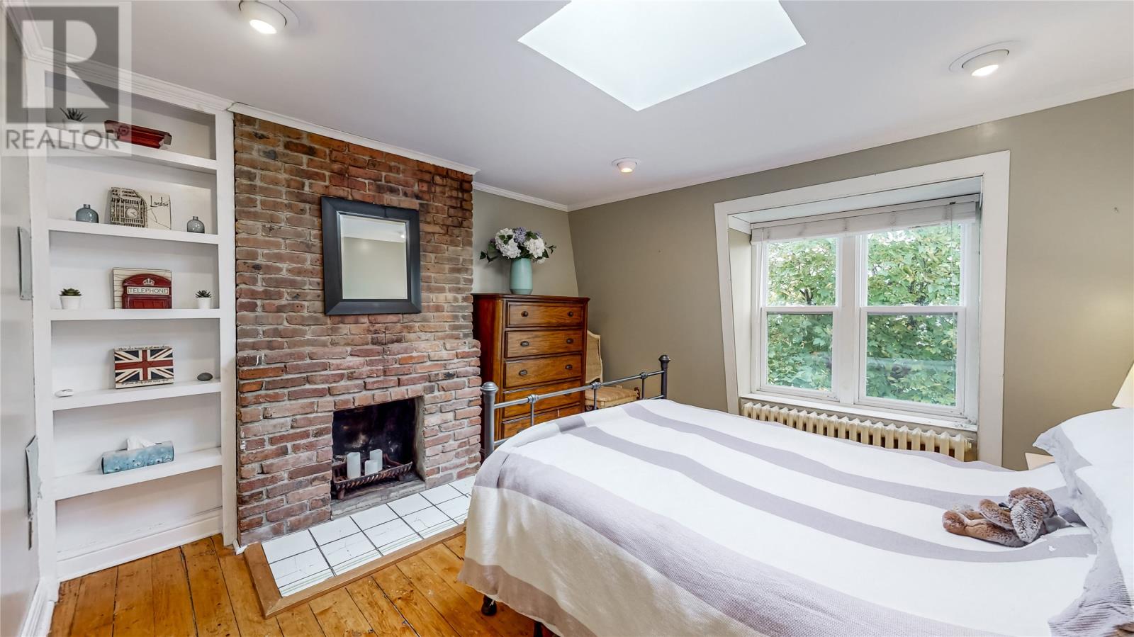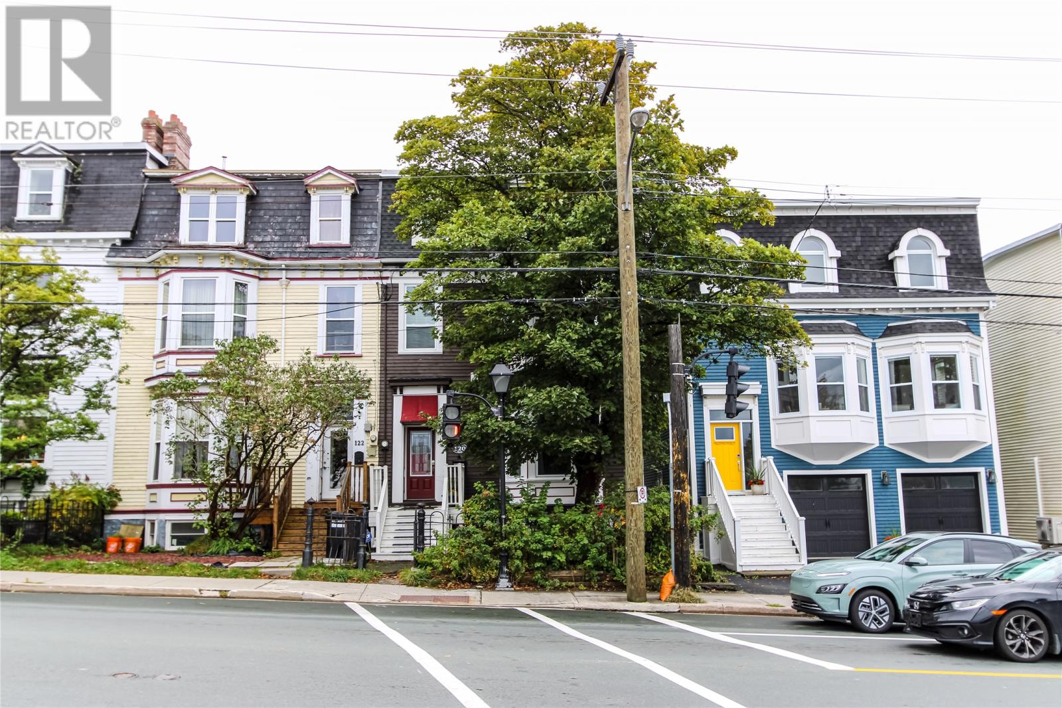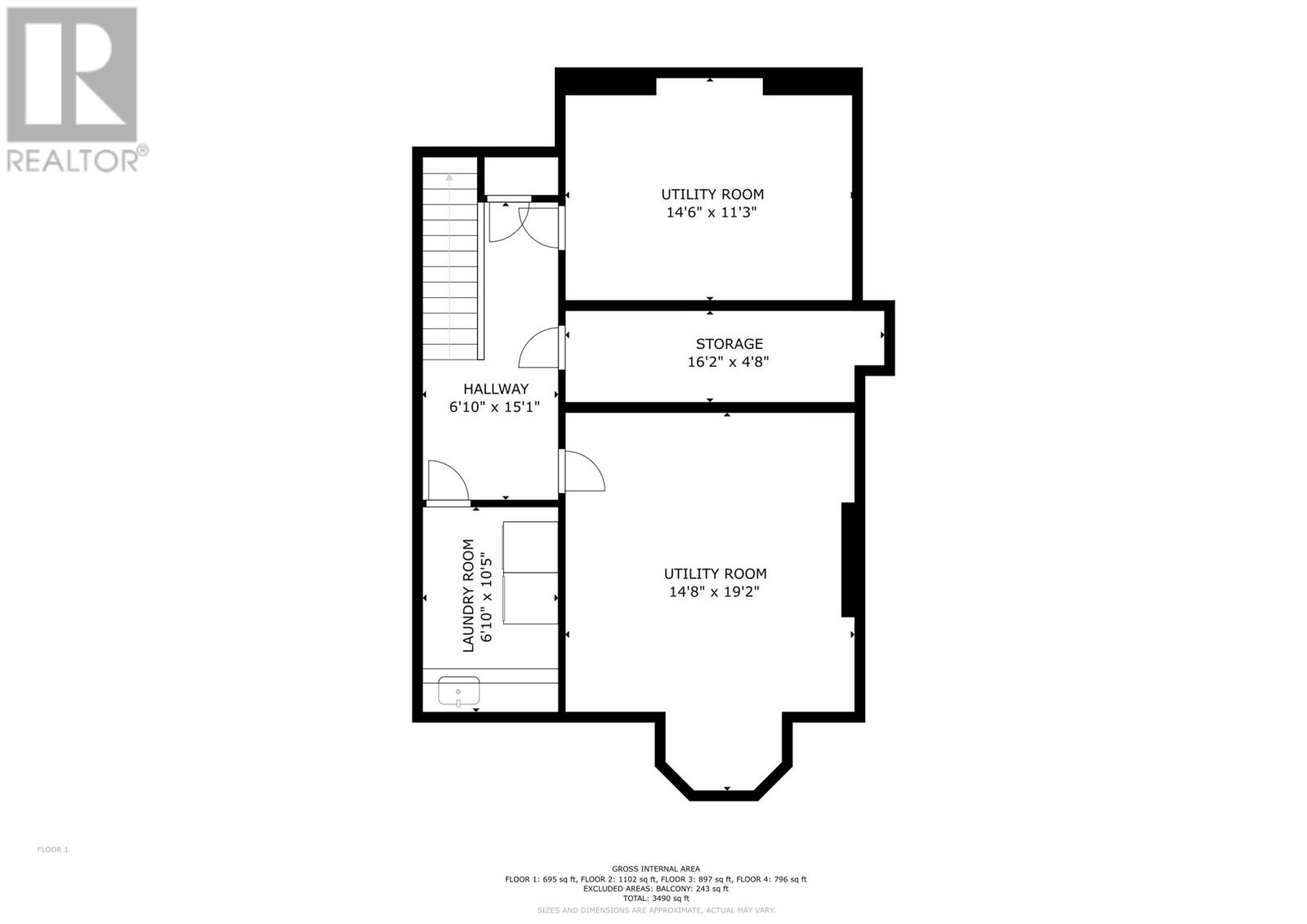3 Bedroom
3 Bathroom
3490 sqft
3 Level
Fireplace
Hot Water Radiator Heat
$485,000
This elegant three-level Victorian-style property, located on the edge of Bannerman Park and steps away from Postmaster Bakery and The Parlour, offers a blend of romantic charm and upscale living in an unbeatable location. For those seeking a historical home in central St. John’s, this is the place you've been waiting for. The home boasts 12-foot ceilings, five fireplaces (one operational, four decorative), three bedrooms, 2.5 bathrooms, hardwood floors, and original crown mouldings with stunning rosettes. On the main level, you'll find a welcoming foyer, a charming family room/den connected to a bedroom via grand pocket doors, and a rear office with a half bath. The second floor includes a full bathroom and a spacious living room featuring a functional fireplace that seamlessly flows into the dining room, which connects to the kitchen. The third floor houses two more bedrooms, one with exposed brick décor and double doors to the third-floor deck, the other with a non-operational exposed brick fireplace and beautiful city views. An additional room serves as a large walk-in closet, and there's another full bathroom on this floor. The third floor also features a private rooftop deck, perfect for unwinding. Parking for two cars is also available directly across the street in the designated lot. The property has been operated as a seasonal Airbnb/VRBO rental for the past few years. Future owners may also consider it as a family home, live/work business operation, or continue it as a seasonal rental like the previous owners. Recent renovations include dormer restoration, updated shingles, a renovated deck, updated electrical, updated bathrooms on the second and third floors, exterior wood repairs and painting, and a roof. (id:51189)
Property Details
|
MLS® Number
|
1278491 |
|
Property Type
|
Single Family |
|
AmenitiesNearBy
|
Recreation, Shopping |
|
EquipmentType
|
None |
|
RentalEquipmentType
|
None |
|
Structure
|
Sundeck, Patio(s) |
Building
|
BathroomTotal
|
3 |
|
BedroomsAboveGround
|
3 |
|
BedroomsTotal
|
3 |
|
Appliances
|
Cooktop, Dishwasher, Refrigerator, Stove, Washer, Dryer |
|
ArchitecturalStyle
|
3 Level |
|
ConstructedDate
|
1897 |
|
ConstructionStyleAttachment
|
Semi-detached |
|
ExteriorFinish
|
Other |
|
FireplacePresent
|
Yes |
|
Fixture
|
Drapes/window Coverings |
|
FlooringType
|
Carpeted, Ceramic Tile, Hardwood |
|
FoundationType
|
Concrete, Stone |
|
HalfBathTotal
|
1 |
|
HeatingFuel
|
Electric, Oil |
|
HeatingType
|
Hot Water Radiator Heat |
|
StoriesTotal
|
3 |
|
SizeInterior
|
3490 Sqft |
|
Type
|
House |
|
UtilityWater
|
Municipal Water |
Land
|
AccessType
|
Year-round Access |
|
Acreage
|
No |
|
LandAmenities
|
Recreation, Shopping |
|
Sewer
|
Municipal Sewage System |
|
SizeIrregular
|
Approx 24x71 |
|
SizeTotalText
|
Approx 24x71 |
|
ZoningDescription
|
Res |
Rooms
| Level |
Type |
Length |
Width |
Dimensions |
|
Second Level |
Bath (# Pieces 1-6) |
|
|
7'4"" x 6'2"" |
|
Second Level |
Kitchen |
|
|
9'3"" x 15'2"" |
|
Second Level |
Dining Room |
|
|
14'2"" x 17'10"" |
|
Second Level |
Living Room |
|
|
16'1"" x 18'0"" |
|
Third Level |
Bath (# Pieces 1-6) |
|
|
8'10"" x 5'8"" |
|
Third Level |
Other |
|
|
5'5"" x 13'9"" |
|
Third Level |
Bedroom |
|
|
12'10"" x 13'10"" |
|
Third Level |
Primary Bedroom |
|
|
16'1"" x 14'2"" |
|
Basement |
Utility Room |
|
|
14'6"" x 11'3"" |
|
Basement |
Storage |
|
|
16'2"" x 4'8"" |
|
Basement |
Other |
|
|
14'8"" x 19'2"" |
|
Basement |
Laundry Room |
|
|
6'10"" x 10'5"" |
|
Main Level |
Bath (# Pieces 1-6) |
|
|
4'8"" x 10'9"" |
|
Main Level |
Den |
|
|
16'4"" x 10'4"" |
|
Main Level |
Bedroom |
|
|
16'2"" x 16'0"" |
|
Main Level |
Living Room |
|
|
16'2"" X 19'4"" |
|
Main Level |
Foyer |
|
|
7'2"" X 7'2"" |
https://www.realtor.ca/real-estate/27531070/120-military-road-st-johns







