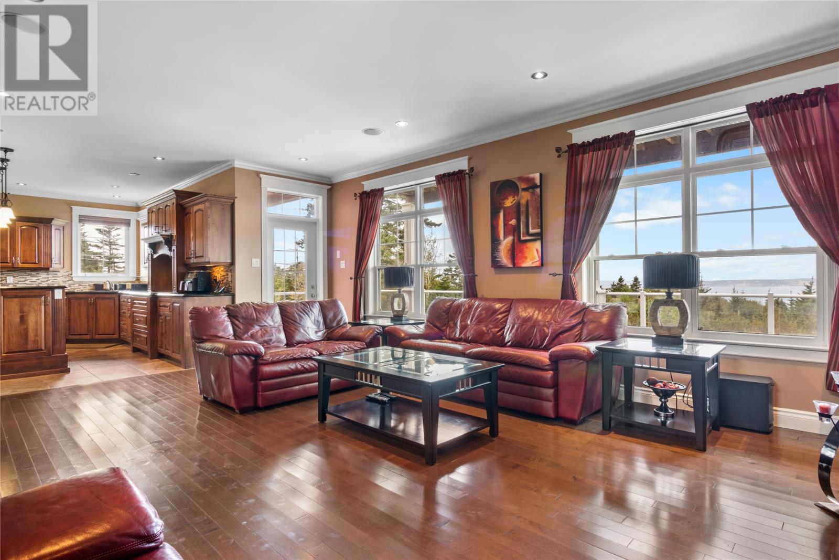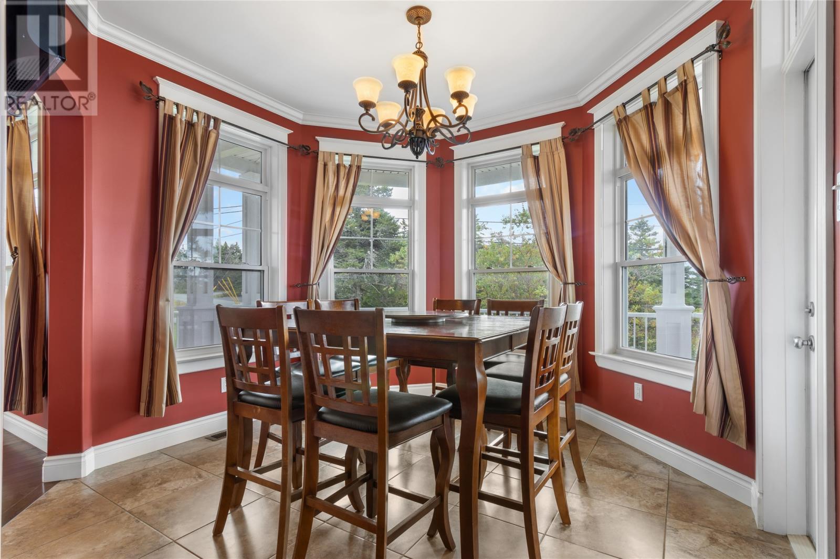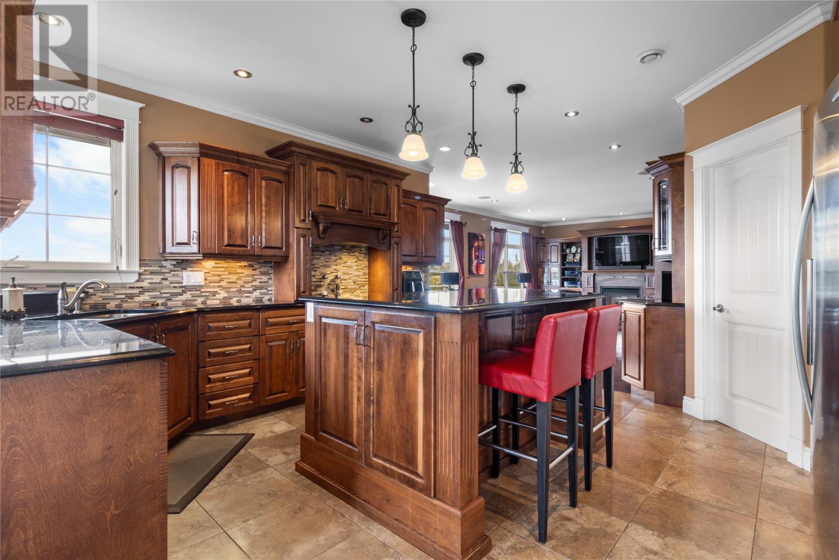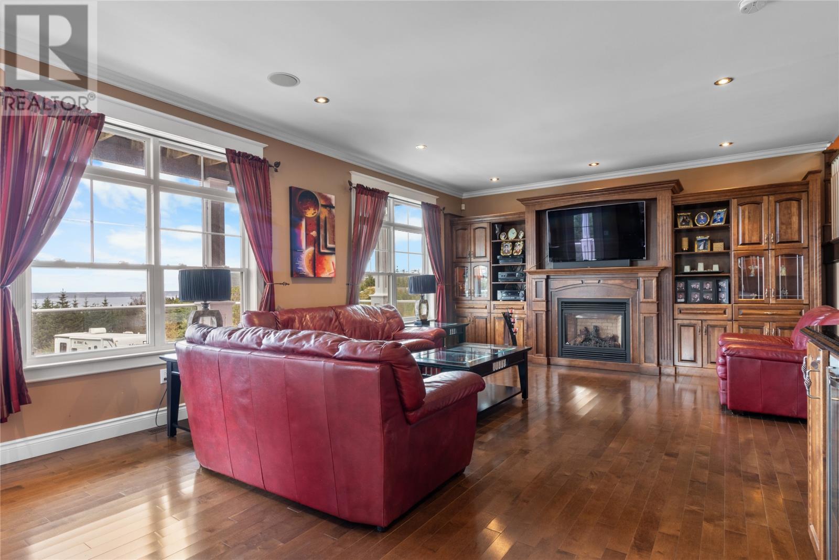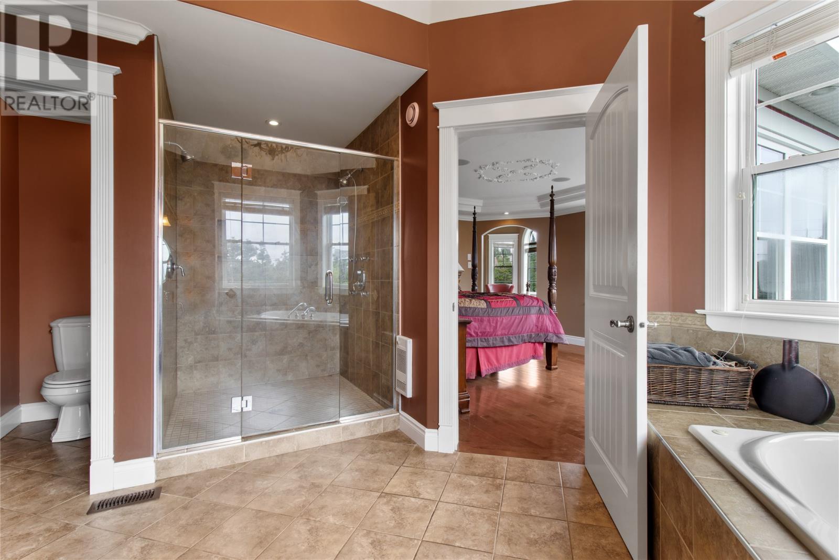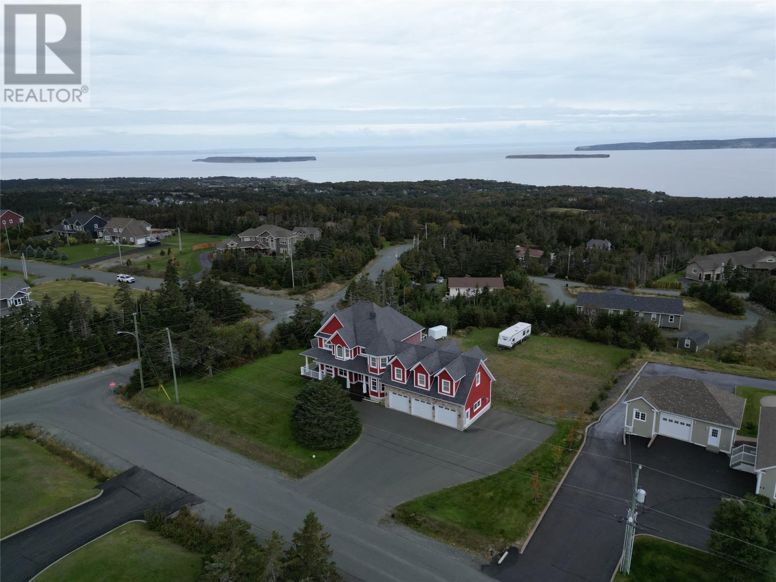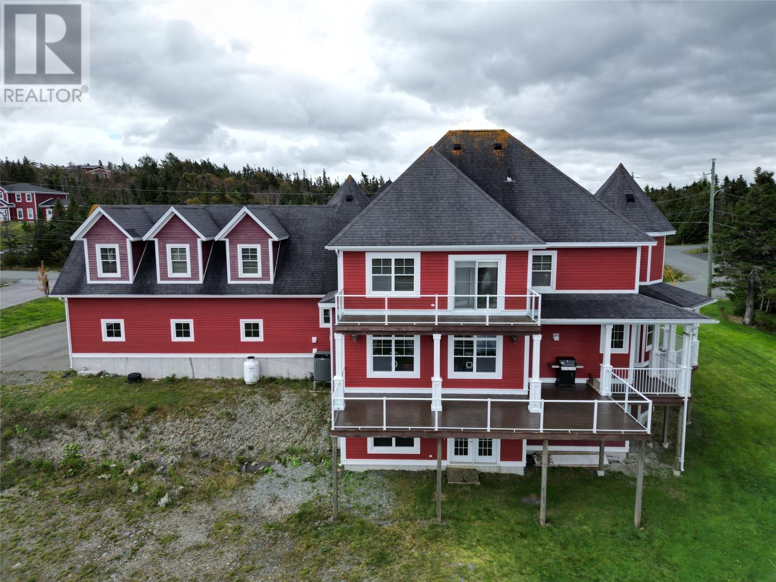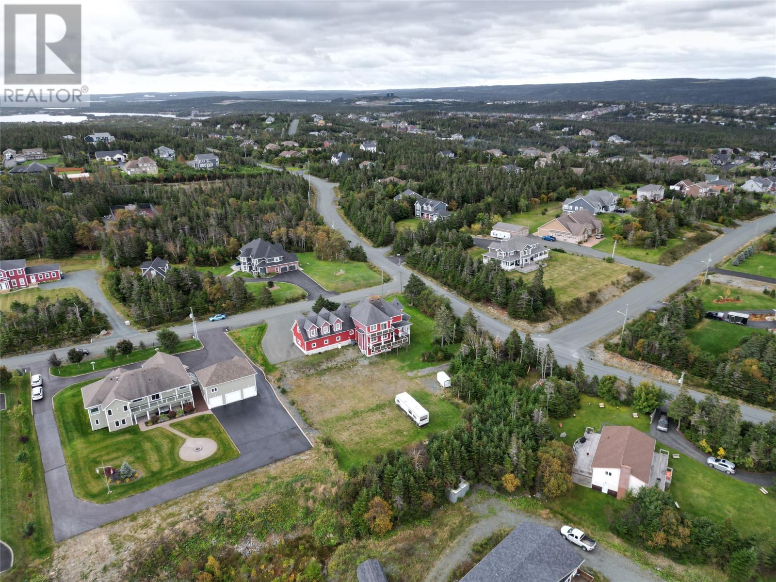5 Bedroom
6 Bathroom
5510 sqft
2 Level
Central Air Conditioning
Heat Pump
$1,399,900
Custom-built Victorian-style home located in one of the most sought-after executive areas of the Province, offering over 5,500 square feet of luxurious living space. Built in 2010 with meticulous attention to detail, this stunning home boasts 5 bedrooms and 5 bathrooms, with sweeping views of Conception Bay. The main floor features a beautifully designed kitchen with a large island perfect for quick meals, complemented by a cozy breakfast nook and a bright, elegant dining room. Adjacent to the kitchen is a spacious family room, creating an ideal space for entertaining. A huge three-bay attached garage is accessible from the porch on this level. On the second floor, the luxurious primary bedroom offers an ensuite with double sinks, a custom walk-in shower, and a jacuzzi tub. A walk-in closet adjoins the ensuite. Three additional bedrooms are also located on this floor, one with a private three-piece ensuite and balcony with gorgeous views of Conception Bay. The second floor also includes a large bonus/games room situated over the garage. The basement offers a versatile space with a rec room, an additional bedroom, a utility room, ample storage, and flexible rooms that can be tailored to your needs. Situated on a large corner lot, this property includes plenty of parking and a spacious backyard, perfect for adding your dream garage. (id:51189)
Property Details
|
MLS® Number
|
1278448 |
|
Property Type
|
Single Family |
|
EquipmentType
|
Propane Tank |
|
RentalEquipmentType
|
Propane Tank |
Building
|
BathroomTotal
|
6 |
|
BedroomsAboveGround
|
4 |
|
BedroomsBelowGround
|
1 |
|
BedroomsTotal
|
5 |
|
Appliances
|
Dishwasher, Refrigerator, Stove |
|
ArchitecturalStyle
|
2 Level |
|
ConstructedDate
|
2010 |
|
ConstructionStyleAttachment
|
Detached |
|
CoolingType
|
Central Air Conditioning |
|
ExteriorFinish
|
Other, Wood |
|
Fixture
|
Drapes/window Coverings |
|
FlooringType
|
Ceramic Tile, Hardwood |
|
FoundationType
|
Concrete |
|
HalfBathTotal
|
2 |
|
HeatingFuel
|
Electric |
|
HeatingType
|
Heat Pump |
|
StoriesTotal
|
2 |
|
SizeInterior
|
5510 Sqft |
|
Type
|
House |
Parking
Land
|
Acreage
|
No |
|
Sewer
|
Septic Tank |
|
SizeIrregular
|
191 X 34.49 X 1.64 X 169.88 X 117.88 X 7.01 X 76.33 X 251.88 |
|
SizeTotalText
|
191 X 34.49 X 1.64 X 169.88 X 117.88 X 7.01 X 76.33 X 251.88|.5 - 9.99 Acres |
|
ZoningDescription
|
Res |
Rooms
| Level |
Type |
Length |
Width |
Dimensions |
|
Second Level |
Ensuite |
|
|
3 PC |
|
Second Level |
Bath (# Pieces 1-6) |
|
|
4 PC |
|
Second Level |
Ensuite |
|
|
3 PC |
|
Second Level |
Games Room |
|
|
33.9 x 24.10 |
|
Second Level |
Bedroom |
|
|
16.2 x 10.5 |
|
Second Level |
Bedroom |
|
|
12.11 x 15.5 |
|
Second Level |
Bedroom |
|
|
11.1 x 15.9 |
|
Second Level |
Primary Bedroom |
|
|
15.4 x 12.4 |
|
Basement |
Bath (# Pieces 1-6) |
|
|
2 PC |
|
Basement |
Other |
|
|
10.5 x 11.0 |
|
Basement |
Other |
|
|
10.11 x 11.2 |
|
Basement |
Utility Room |
|
|
11.1 x 21.4 |
|
Basement |
Bedroom |
|
|
12 x 12.7 |
|
Basement |
Recreation Room |
|
|
39.10 x 15.6 |
|
Main Level |
Not Known |
|
|
38.2 x 24.10 |
|
Main Level |
Bath (# Pieces 1-6) |
|
|
2 PC |
|
Main Level |
Laundry Room |
|
|
8.9 x 10.2 |
|
Main Level |
Office |
|
|
11.7 x 11 |
|
Main Level |
Foyer |
|
|
14 x 18.1 |
|
Main Level |
Living Room |
|
|
110.2 x 13.7 |
|
Main Level |
Not Known |
|
|
4.0 x 7.6 |
|
Main Level |
Family Room |
|
|
23.4 x 15.5 |
|
Main Level |
Dining Room |
|
|
11.10 x 12.7 |
|
Main Level |
Kitchen |
|
|
15 x 15.5 |
|
Main Level |
Dining Nook |
|
|
11.3 x 11.2 |
https://www.realtor.ca/real-estate/27525995/3-everest-street-paradise



