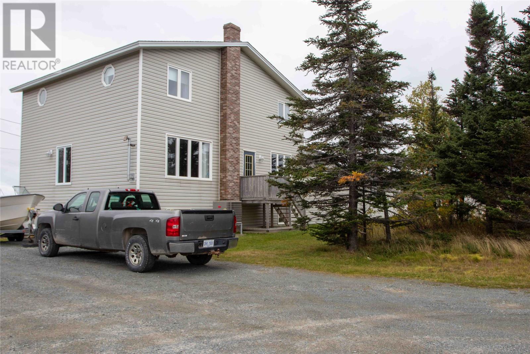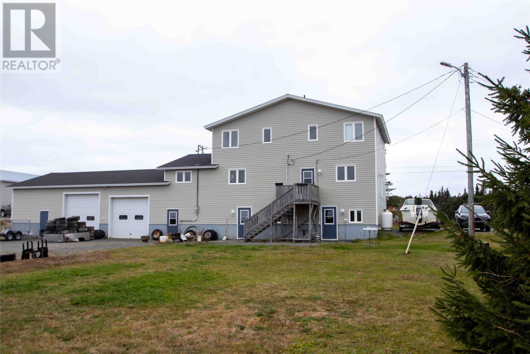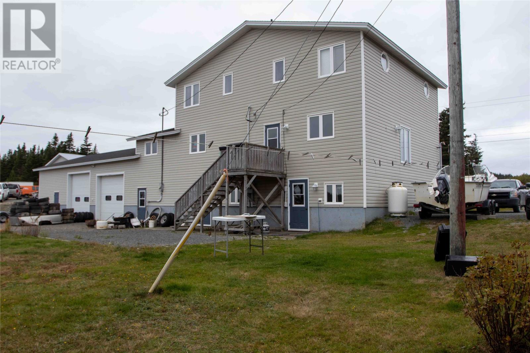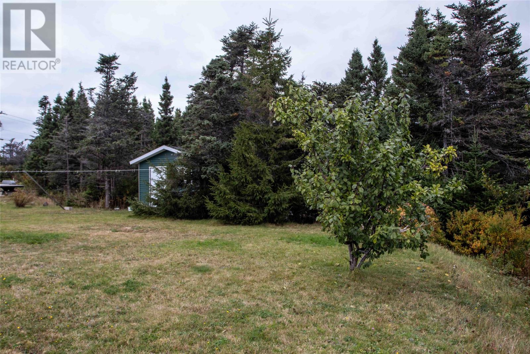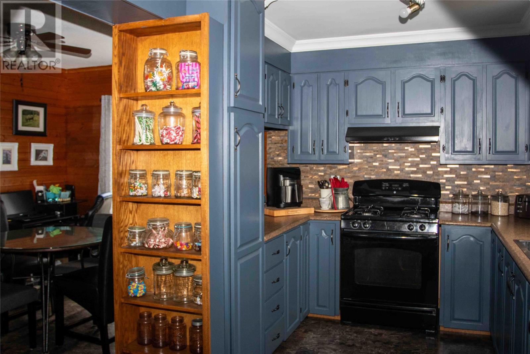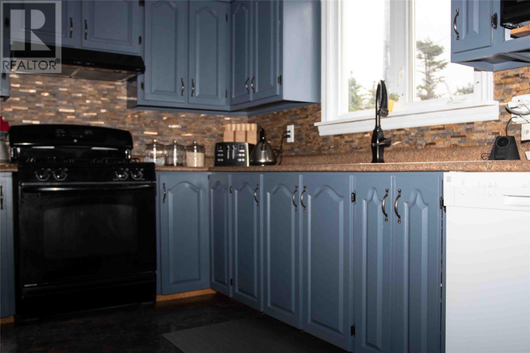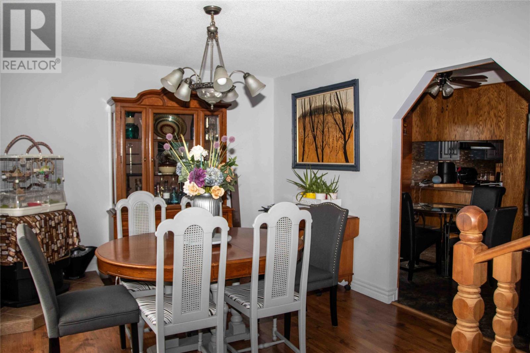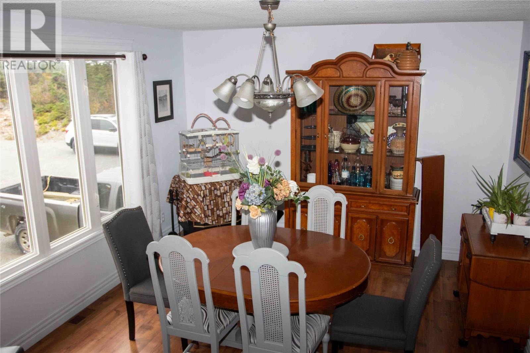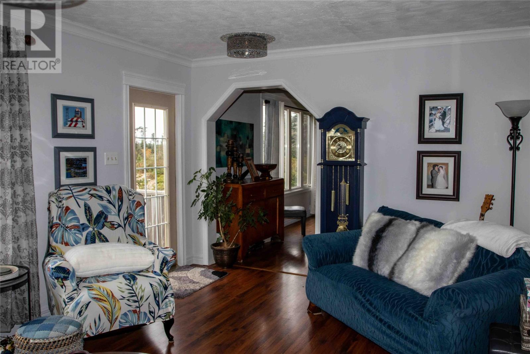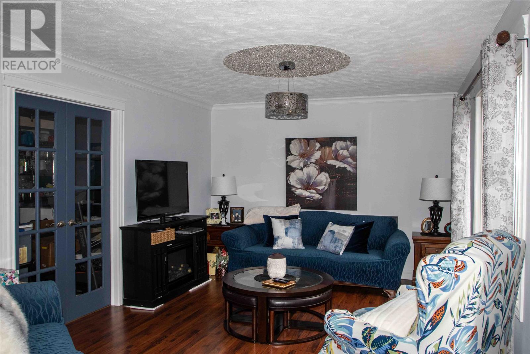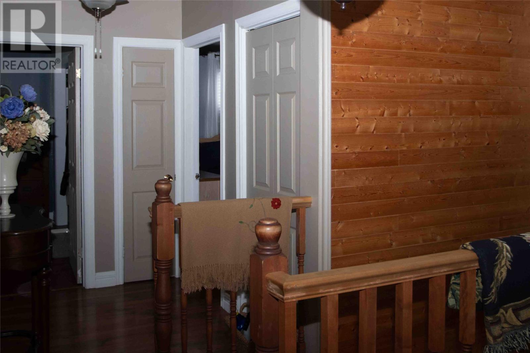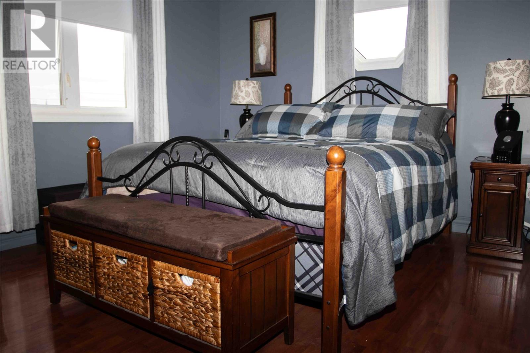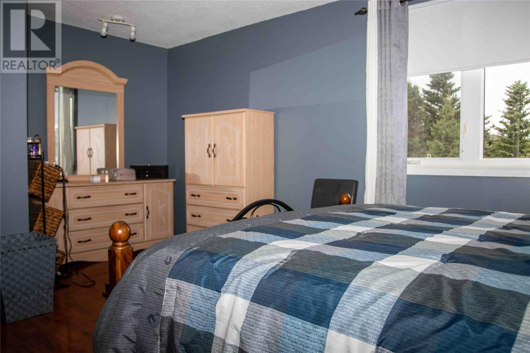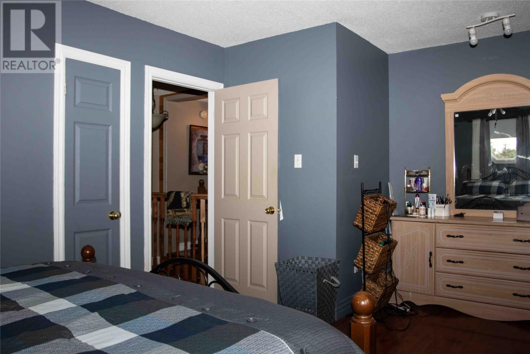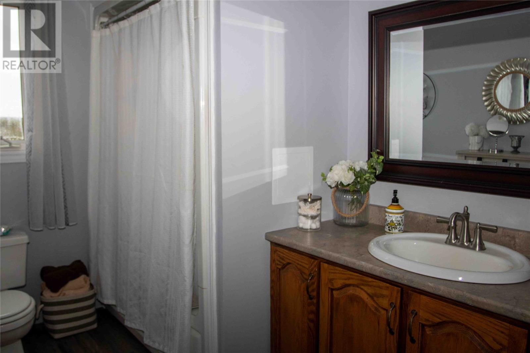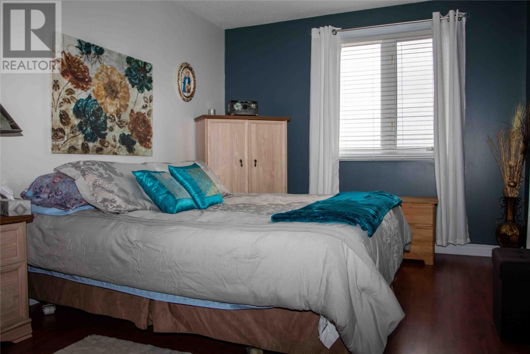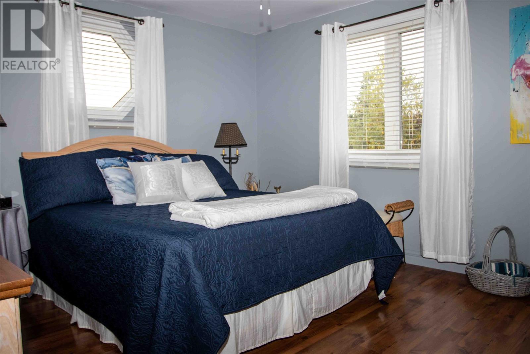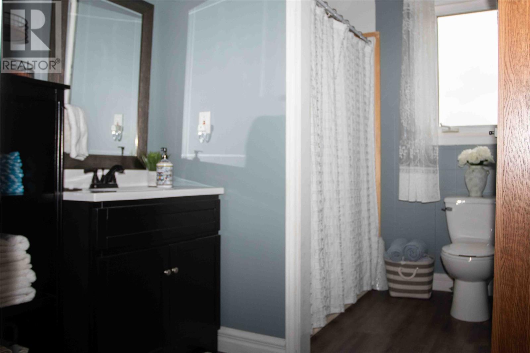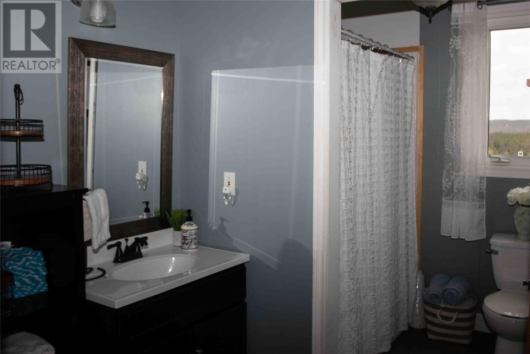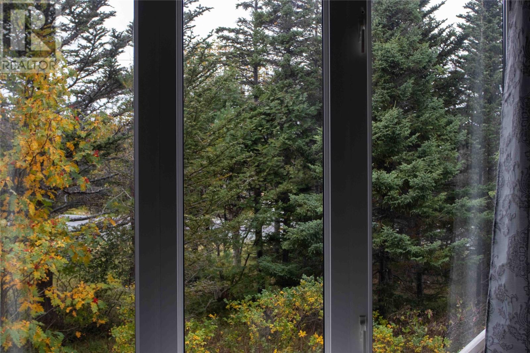253 John Cabot Drive Bonavista, Newfoundland & Labrador A0C 1B0
$319,000
Spacious family home with double garage situated on large private lot with mature trees in Historic Bonavista. The main level of this home boast the living room, dining room, and large kitchen with with propane range and an extra dining nook. Also on the main level is a large bonus room which is currently being used for storage, but could easily become a dream office or extra family room. Upstairs are the Four large bedrooms and Two full bathrooms. The full basement is mostly undeveloped with the exception of the laundry room and a half bath. Lots of space to put your imagination to work. Attached, double garage with Two garage doors facing the back of the property(away from the road) makes this a handyman/woman's dream. The garage is wired with it's own 200 amp electrical panel. The home is very efficient to heat with a forced air heat pump and a clean burn pellet unit to supplement it. The property offers lots of privacy with mature trees(there is even a fruit producing plum tree). Water source is a dug well, and, the septic tank was replaced just Seven years ago. Shingles on the house were replaced in 2018. Located just minutes from Cape Bonavista, and a short drive to Newman's Cove and the historic towns of Port Union and Trinity. Must be seen to be fully appreciated. (id:51189)
Property Details
| MLS® Number | 1278410 |
| Property Type | Single Family |
| AmenitiesNearBy | Highway, Recreation |
| EquipmentType | Propane Tank |
| RentalEquipmentType | Propane Tank |
| StorageType | Storage Shed |
Building
| BathroomTotal | 3 |
| BedroomsAboveGround | 4 |
| BedroomsTotal | 4 |
| Appliances | Dishwasher, Refrigerator, Microwave, Stove, Washer, Dryer |
| ArchitecturalStyle | 2 Level |
| ConstructedDate | 1995 |
| ConstructionStyleAttachment | Detached |
| ExteriorFinish | Vinyl Siding |
| Fixture | Drapes/window Coverings |
| FlooringType | Laminate, Mixed Flooring |
| FoundationType | Poured Concrete |
| HalfBathTotal | 1 |
| HeatingType | Forced Air, Heat Pump, Other |
| StoriesTotal | 2 |
| SizeInterior | 2280 Sqft |
| Type | House |
| UtilityWater | Dug Well |
Parking
| Garage | 2 |
| Parking Space(s) |
Land
| AccessType | Year-round Access |
| Acreage | No |
| LandAmenities | Highway, Recreation |
| LandscapeFeatures | Landscaped |
| Sewer | Septic Tank |
| SizeIrregular | .314 Ha |
| SizeTotalText | .314 Ha|.5 - 9.99 Acres |
| ZoningDescription | Mixed |
Rooms
| Level | Type | Length | Width | Dimensions |
|---|---|---|---|---|
| Second Level | Bedroom | 14 x 12 | ||
| Second Level | Bedroom | 10 x 14 | ||
| Second Level | Bedroom | 11 x 17 | ||
| Second Level | Primary Bedroom | 10 x 14 | ||
| Second Level | Bath (# Pieces 1-6) | 7 x 10 | ||
| Second Level | Bath (# Pieces 1-6) | 7 x 10 | ||
| Main Level | Storage | 17 x 14 | ||
| Main Level | Living Room | 18 x 12 | ||
| Main Level | Dining Room | 12 x 16 | ||
| Main Level | Dining Nook | 14 x 8 | ||
| Main Level | Kitchen | 11 x 9 | ||
| Main Level | Foyer | 5.5 x 11 |
https://www.realtor.ca/real-estate/27517727/253-john-cabot-drive-bonavista
Interested?
Contact us for more information
