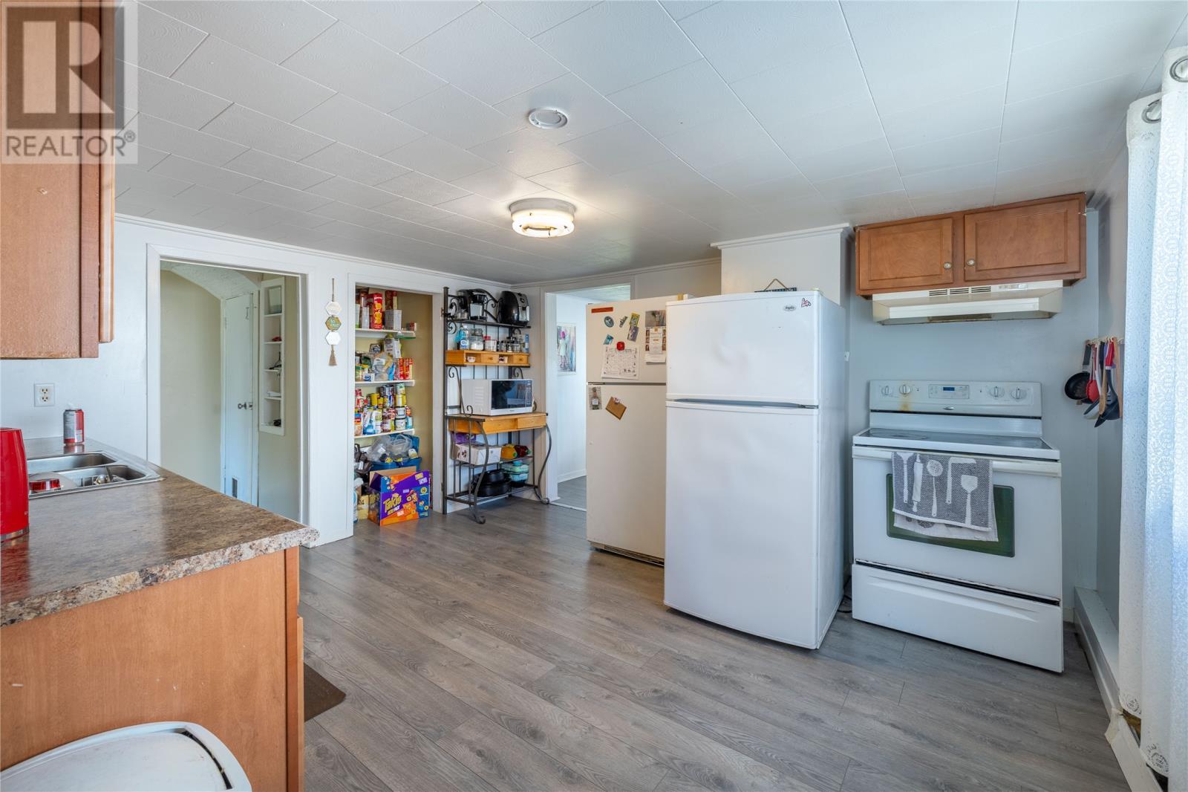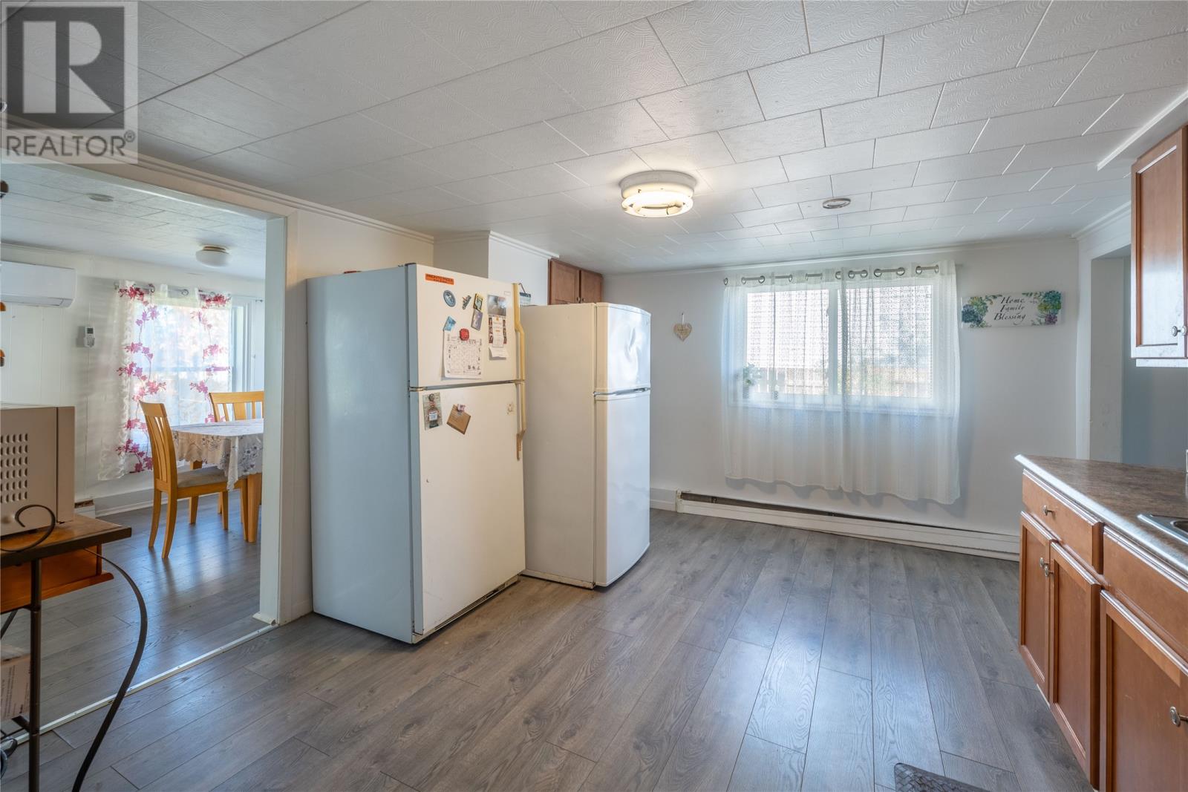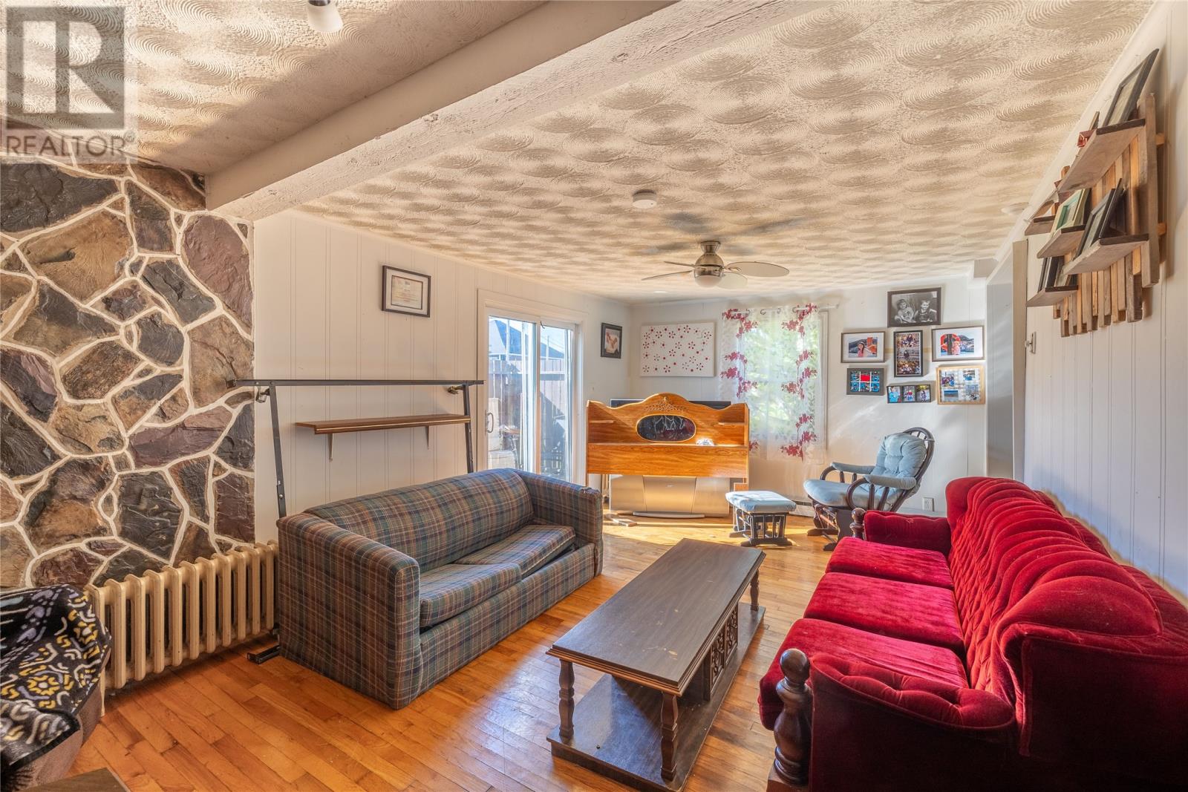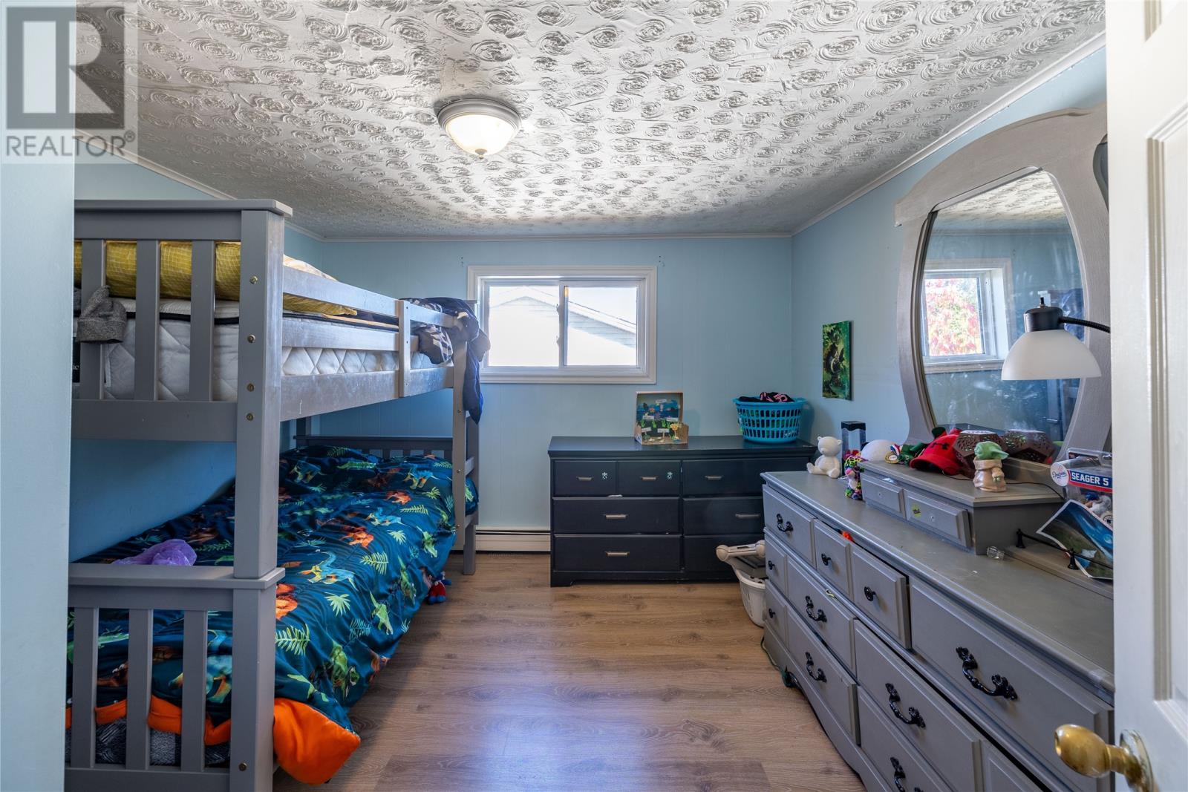3 Lexington Place Cbs, Newfoundland & Labrador A1X 6A2
$184,900
Single family home with 4 bedrooms on an oversized lot in CBS. This home has tons of potential with a spacious main floor that includes a large front entrance leading into the bright kitchen, dining room, family room,living room 1/2/ laundry, and bedroom on main level. The second floor has 3 bedrooms and main bath with jazcuzzi tub in primary bedroom. There has been many upgrades in recent years: laminate flooring on main level, front door, family room window, 2 mini splits, shingles. (id:51189)
Property Details
| MLS® Number | 1278267 |
| Property Type | Single Family |
Building
| BathroomTotal | 2 |
| BedroomsAboveGround | 4 |
| BedroomsTotal | 4 |
| Appliances | Stove |
| ArchitecturalStyle | 2 Level |
| ConstructedDate | 1972 |
| ConstructionStyleAttachment | Detached |
| ExteriorFinish | Vinyl Siding |
| FlooringType | Laminate, Other |
| FoundationType | Concrete |
| HalfBathTotal | 1 |
| HeatingFuel | Oil |
| HeatingType | Heat Pump, Hot Water Radiator Heat |
| StoriesTotal | 2 |
| SizeInterior | 1800 Sqft |
| Type | House |
| UtilityWater | Municipal Water |
Land
| Acreage | No |
| Sewer | Municipal Sewage System |
| SizeIrregular | 76 X 133 |
| SizeTotalText | 76 X 133|under 1/2 Acre |
| ZoningDescription | Res |
Rooms
| Level | Type | Length | Width | Dimensions |
|---|---|---|---|---|
| Second Level | Bath (# Pieces 1-6) | 4pc | ||
| Second Level | Bedroom | 10'5 x 10'11 | ||
| Second Level | Bedroom | 10'5 x 11'5 | ||
| Second Level | Bedroom | 12 x 17 | ||
| Main Level | Bath (# Pieces 1-6) | 2pc | ||
| Main Level | Living Room | 20 x 12 | ||
| Main Level | Bedroom | 7'8 x 8'3 | ||
| Main Level | Family Room | 14 x 11 | ||
| Main Level | Dining Room | 9 x 13'4 | ||
| Main Level | Kitchen | 13'4 x 11'1 | ||
| Main Level | Porch | 8 x 12'6 |
https://www.realtor.ca/real-estate/27511468/3-lexington-place-cbs
Interested?
Contact us for more information


























