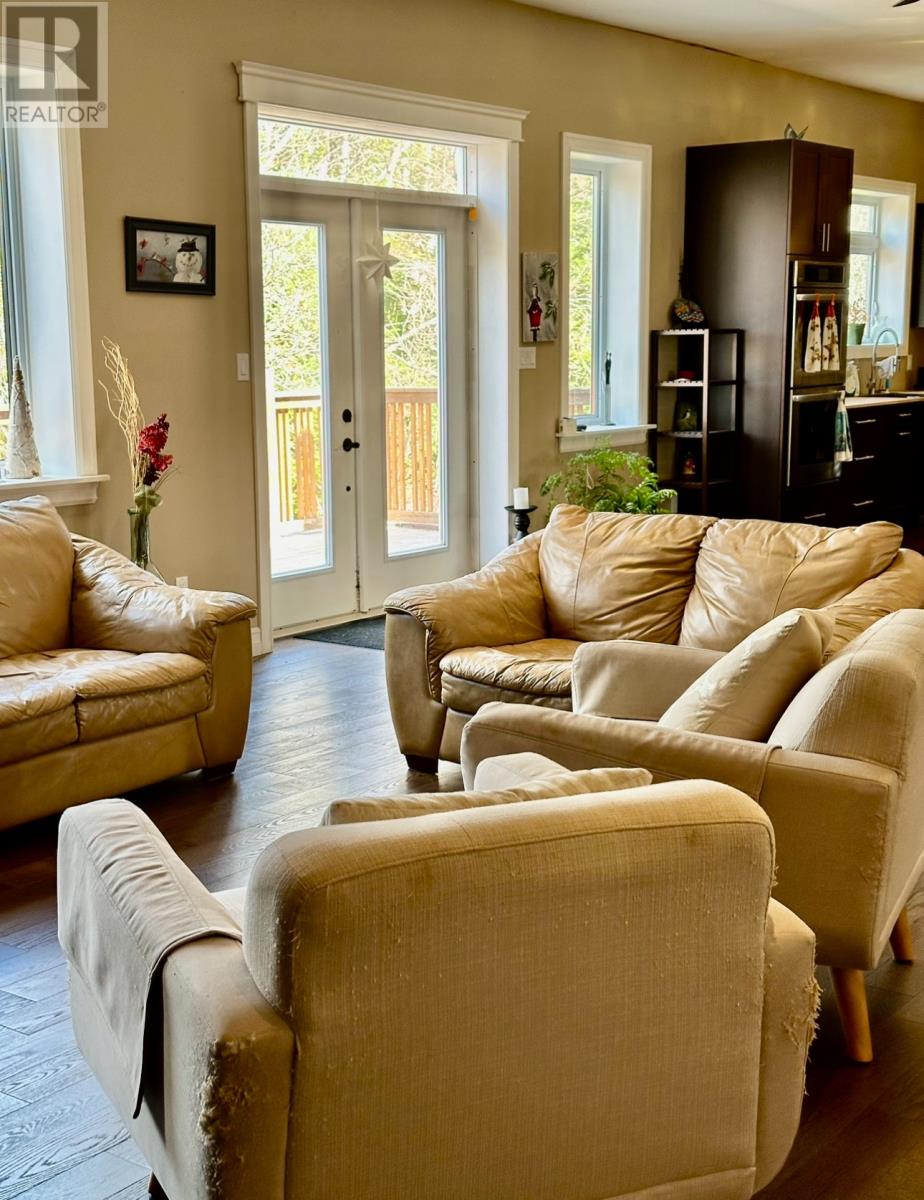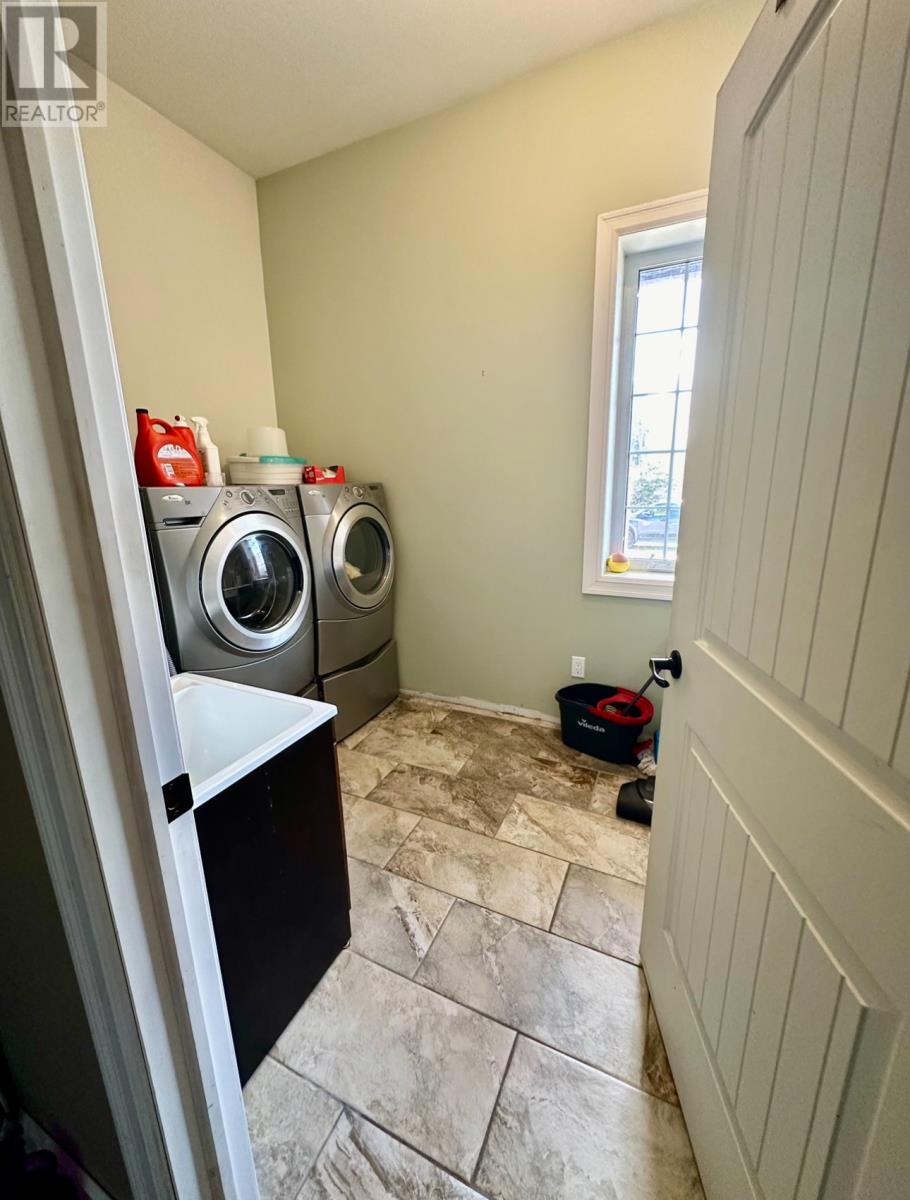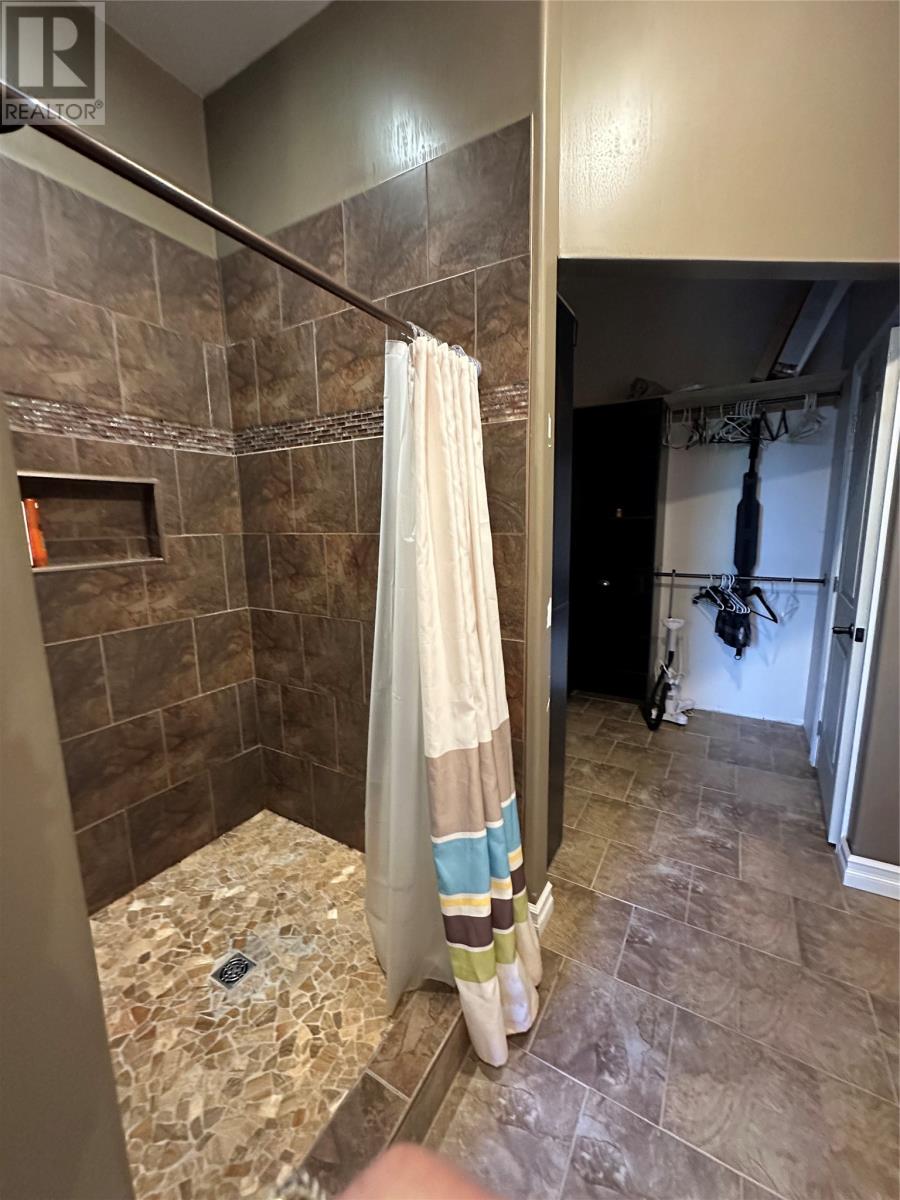4 Bedroom
3 Bathroom
6570 sqft
Bungalow
Fireplace
Forced Air
Acreage
Partially Landscaped
$479,000
The possibilities for this property are endless! With over 7 acres of land, zoning Rural/Mixed, the location is ideal for the development of so many business ventures, or to be kept as your very own oasis. Located approximately 7 kms in Veterans Drive , the location is great to access the west coasts finest snowmobiling, ATV trails, and Big Falls, a major attraction for tourist and salmon fishing. The original structure of this home was at one time a school. Since 2012 many upgrades and renovations have been completed, and yet so much more that can be developed or modified to suit any of your needs. The main level features an open concept kitchen, living and dining area, 4 Bedrooms, 3 Full Baths, bonus tv area, laundry, with approximately 3300sqft of living space. Off the main level living area, enjoy privacy and relaxation on your back deck, complete with hot tub, which is also accessible from the primary bedroom. Special features include, heated ceramics in the entrance, bathroom floors and customs showers. Beautiful Red Oak flooring throughout, the kitchen has stainless steel appliances including double wall oven, propane stove top, and solid Maple cabinets. The main level laundry room is spacious, complete with wash tub, and cabinetry for storage. The downstairs area offers you an additional 3300 sqft of living space, has a partially completed rec room with wood stove, and a great deal of additional space you can develop as you so choose. (id:51189)
Property Details
|
MLS® Number
|
1272185 |
|
Property Type
|
Single Family |
|
EquipmentType
|
Propane Tank |
|
RentalEquipmentType
|
Propane Tank |
Building
|
BathroomTotal
|
3 |
|
BedroomsAboveGround
|
4 |
|
BedroomsTotal
|
4 |
|
Appliances
|
Central Vacuum, Dishwasher, Refrigerator, Oven - Built-in, Washer, Dryer |
|
ArchitecturalStyle
|
Bungalow |
|
ConstructedDate
|
1967 |
|
ExteriorFinish
|
Cedar Shingles, Wood Shingles, Wood |
|
FireplaceFuel
|
Wood |
|
FireplacePresent
|
Yes |
|
FireplaceType
|
Woodstove |
|
FlooringType
|
Ceramic Tile |
|
FoundationType
|
Concrete, Poured Concrete |
|
HeatingFuel
|
Electric, Wood |
|
HeatingType
|
Forced Air |
|
StoriesTotal
|
1 |
|
SizeInterior
|
6570 Sqft |
|
Type
|
House |
|
UtilityWater
|
Dug Well |
Parking
Land
|
AccessType
|
Year-round Access |
|
Acreage
|
Yes |
|
LandscapeFeatures
|
Partially Landscaped |
|
Sewer
|
Septic Tank |
|
SizeIrregular
|
3.137 Ha |
|
SizeTotalText
|
3.137 Ha|3 - 10 Acres |
|
ZoningDescription
|
Rural/mixed |
Rooms
| Level |
Type |
Length |
Width |
Dimensions |
|
Main Level |
Ensuite |
|
|
10 x 14 |
|
Main Level |
Primary Bedroom |
|
|
20 x 17.9 |
|
Main Level |
Bedroom |
|
|
12 x 14.8 |
|
Main Level |
Bedroom |
|
|
11.2 x 14.1 |
|
Main Level |
Bedroom |
|
|
11.3 x 13.1 |
|
Main Level |
Kitchen |
|
|
18.2 x 22 |
|
Main Level |
Living Room |
|
|
18.2 x 22.3 |
|
Main Level |
Dining Room |
|
|
14.6 x 11.2 |
https://www.realtor.ca/real-estate/26896256/305-309-veterans-drive-cormack










































