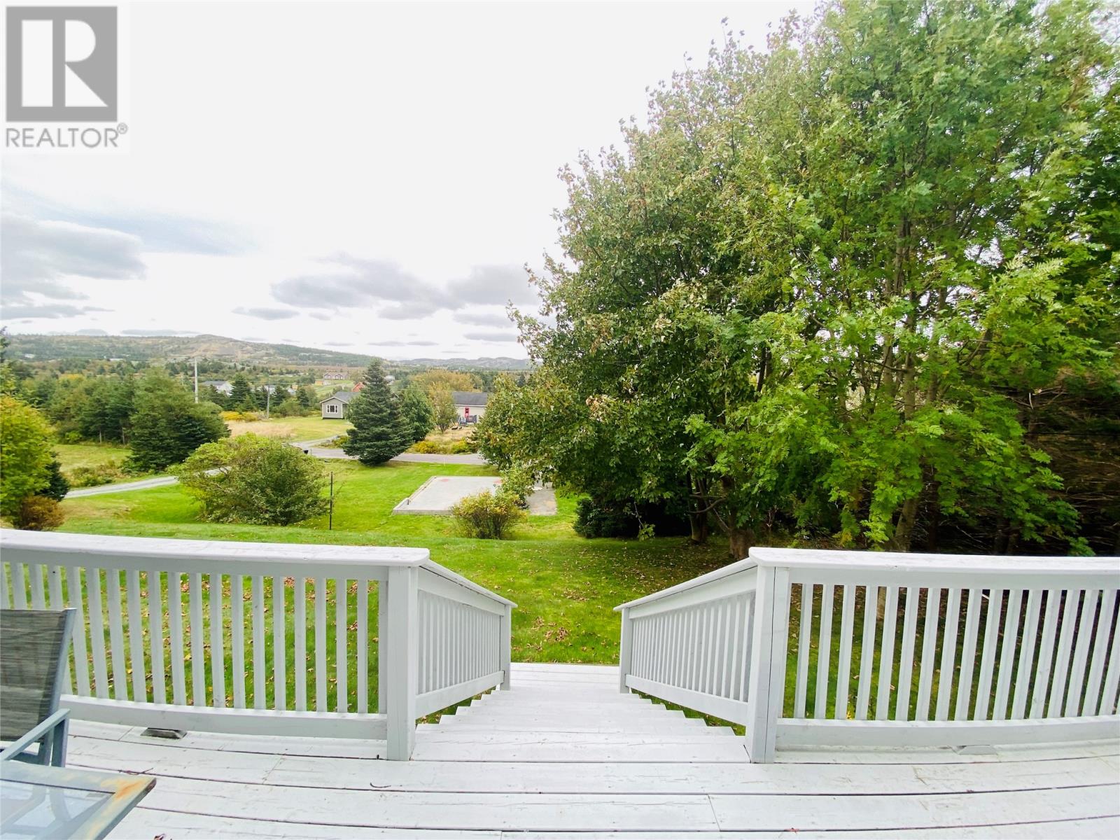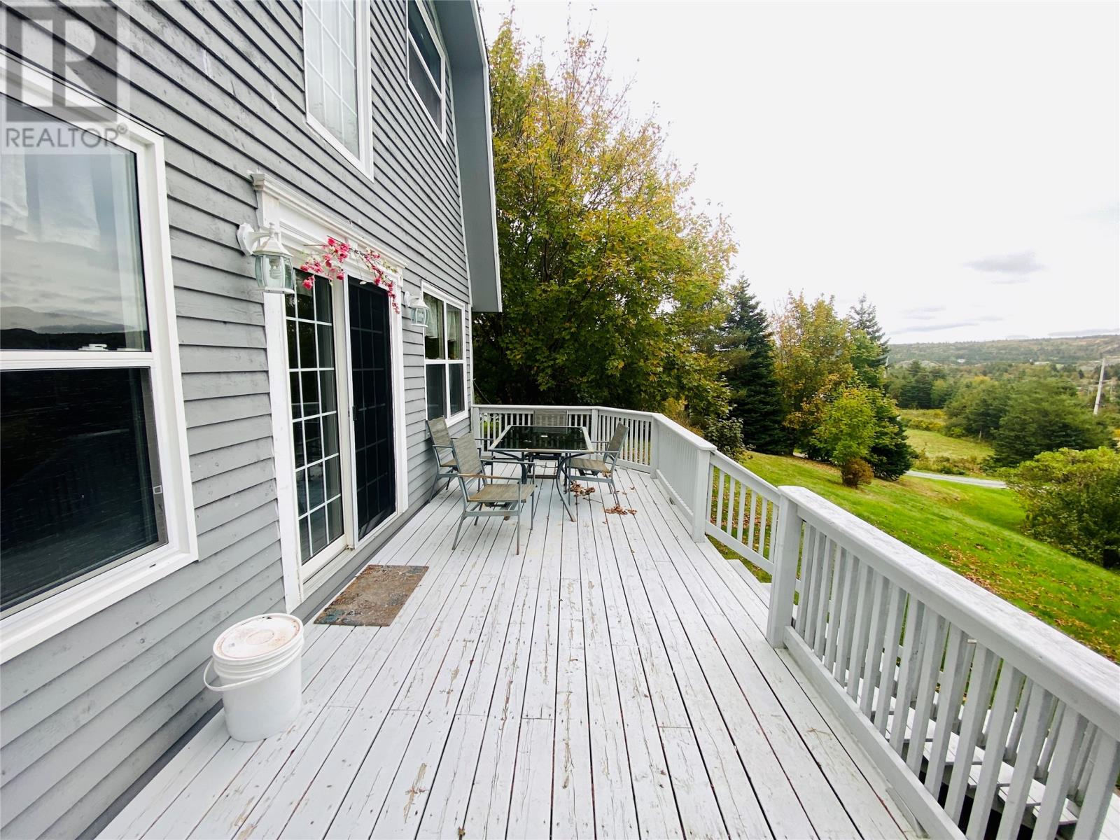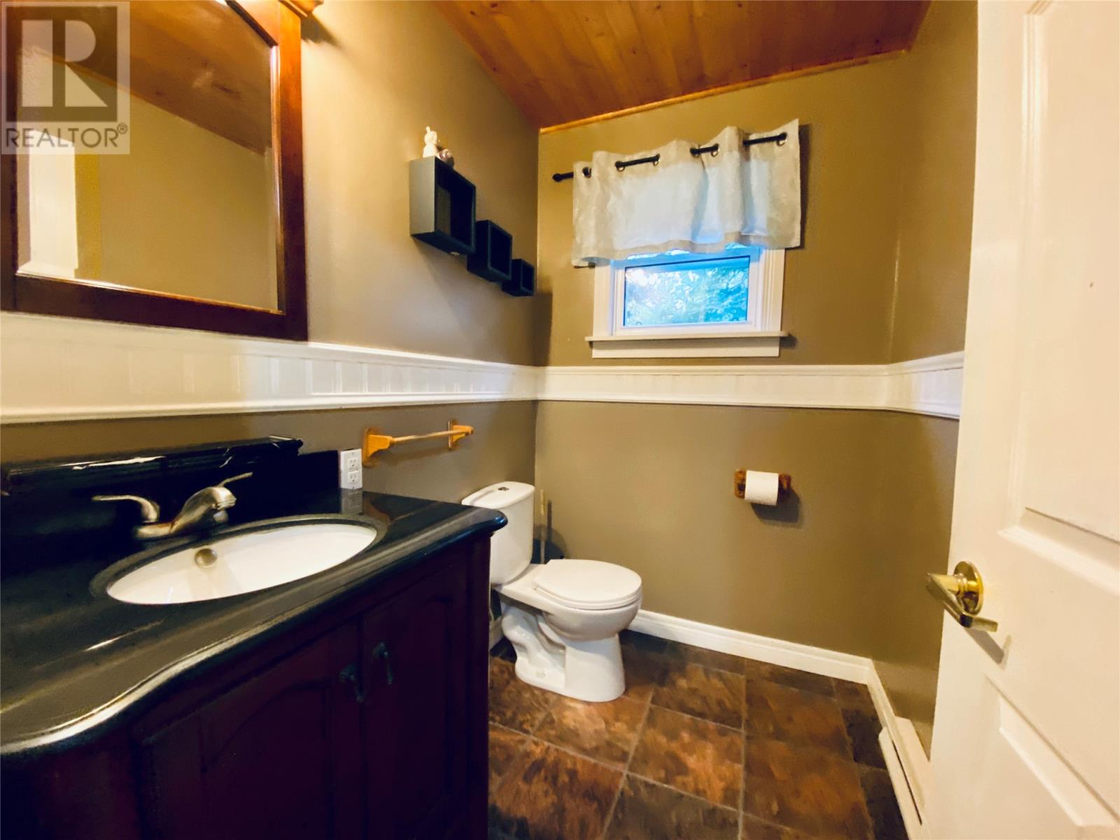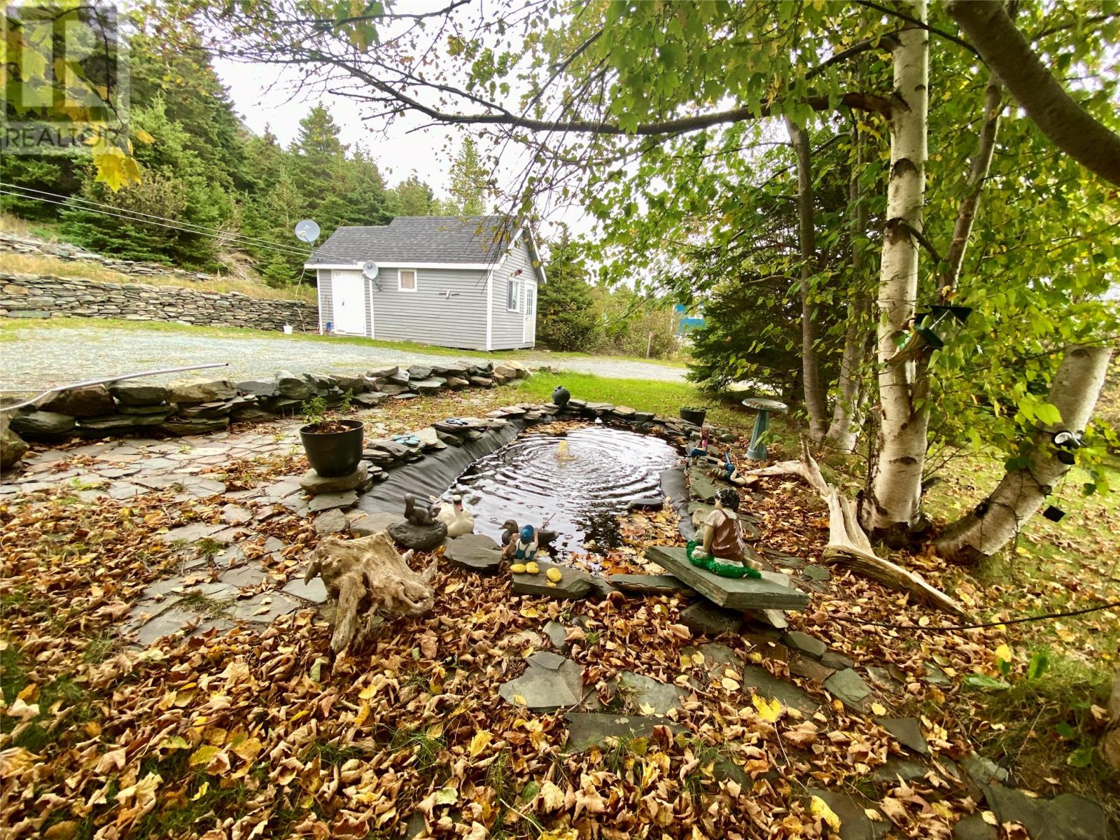35 First Colony Drive Cupids, Newfoundland & Labrador A0A 2B0
$215,000
Imagine owning a piece of historic Cupids. Nestled atop a private lot, this gambrel roof style house has sweeping views of the town. The serene setting offers plenty of parking, a storage shed, a feature pond and rock walls sourced from root cellars, all backing a wooded area. Inside, the house has an eat-in kitchen and separate dining room, a large living room with electric fireplace and direct access to the front veranda where you can sit and enjoy your morning coffee. Also on the main level is a convenient half bath and laundry. Upstairs you’ll find 3 bedrooms, including a large main bedroom with a walk-in closet. Most recently occupied as a primary residence, this land has been in the family for seven decades. It fronts First Colony Drive (just off the main road, Seaforest Drive), and could potentially accommodate a second property nearer to the road. Located within an hour of St. John’s, and minutes to the amenities of Bay Roberts, this could be your escape to Cupids. Live here full-time, or visit on the weekends to relax and explore all this historic area has to offer. (id:51189)
Property Details
| MLS® Number | 1278257 |
| Property Type | Single Family |
Building
| BathroomTotal | 2 |
| BedroomsAboveGround | 3 |
| BedroomsTotal | 3 |
| Appliances | Dishwasher, Refrigerator, Stove, Washer, Dryer |
| ConstructedDate | 1993 |
| ConstructionStyleAttachment | Detached |
| ExteriorFinish | Other |
| Fixture | Drapes/window Coverings |
| FlooringType | Laminate, Mixed Flooring |
| FoundationType | Concrete |
| HalfBathTotal | 1 |
| HeatingFuel | Electric |
| HeatingType | Baseboard Heaters |
| StoriesTotal | 1 |
| SizeInterior | 1520 Sqft |
| Type | House |
| UtilityWater | Dug Well |
Land
| AccessType | Year-round Access |
| Acreage | No |
| LandscapeFeatures | Landscaped |
| Sewer | Septic Tank |
| SizeIrregular | .5 Acre |
| SizeTotalText | .5 Acre|.5 - 9.99 Acres |
| ZoningDescription | Residential |
Rooms
| Level | Type | Length | Width | Dimensions |
|---|---|---|---|---|
| Second Level | Bath (# Pieces 1-6) | 8.2' x 8' | ||
| Second Level | Bedroom | 20.5' x 11.6' | ||
| Second Level | Bedroom | 13.5' x 7.9' | ||
| Second Level | Bedroom | 10.4' x 12.2' | ||
| Main Level | Laundry Room | 6.7' x 5' | ||
| Main Level | Bath (# Pieces 1-6) | 6.7' x 4.9' | ||
| Main Level | Living Room/fireplace | 17.5' x 15' | ||
| Main Level | Dining Room | 13.3' x 8' | ||
| Main Level | Kitchen | 11.6' x 17.7' |
https://www.realtor.ca/real-estate/27511207/35-first-colony-drive-cupids
Interested?
Contact us for more information





























