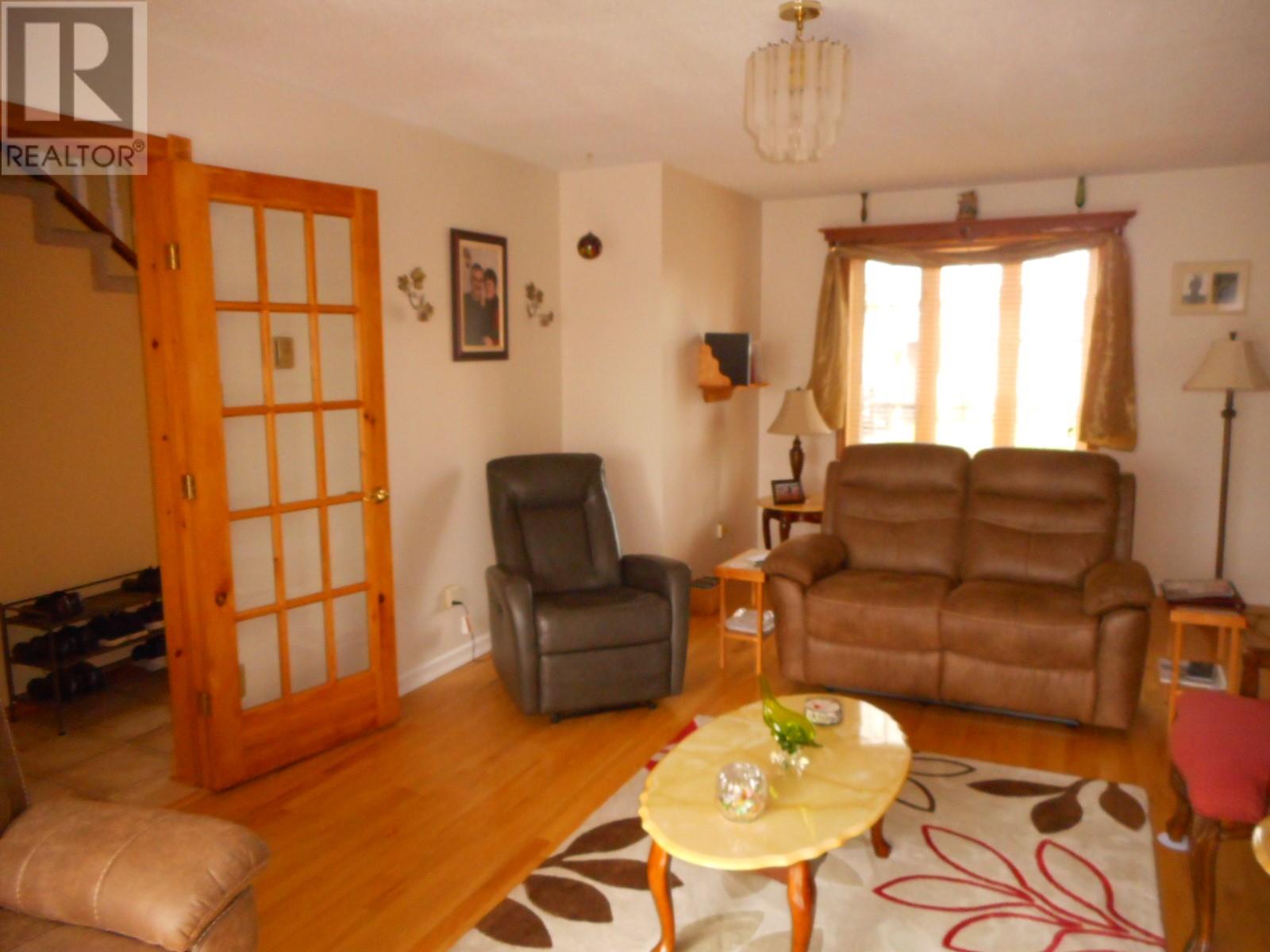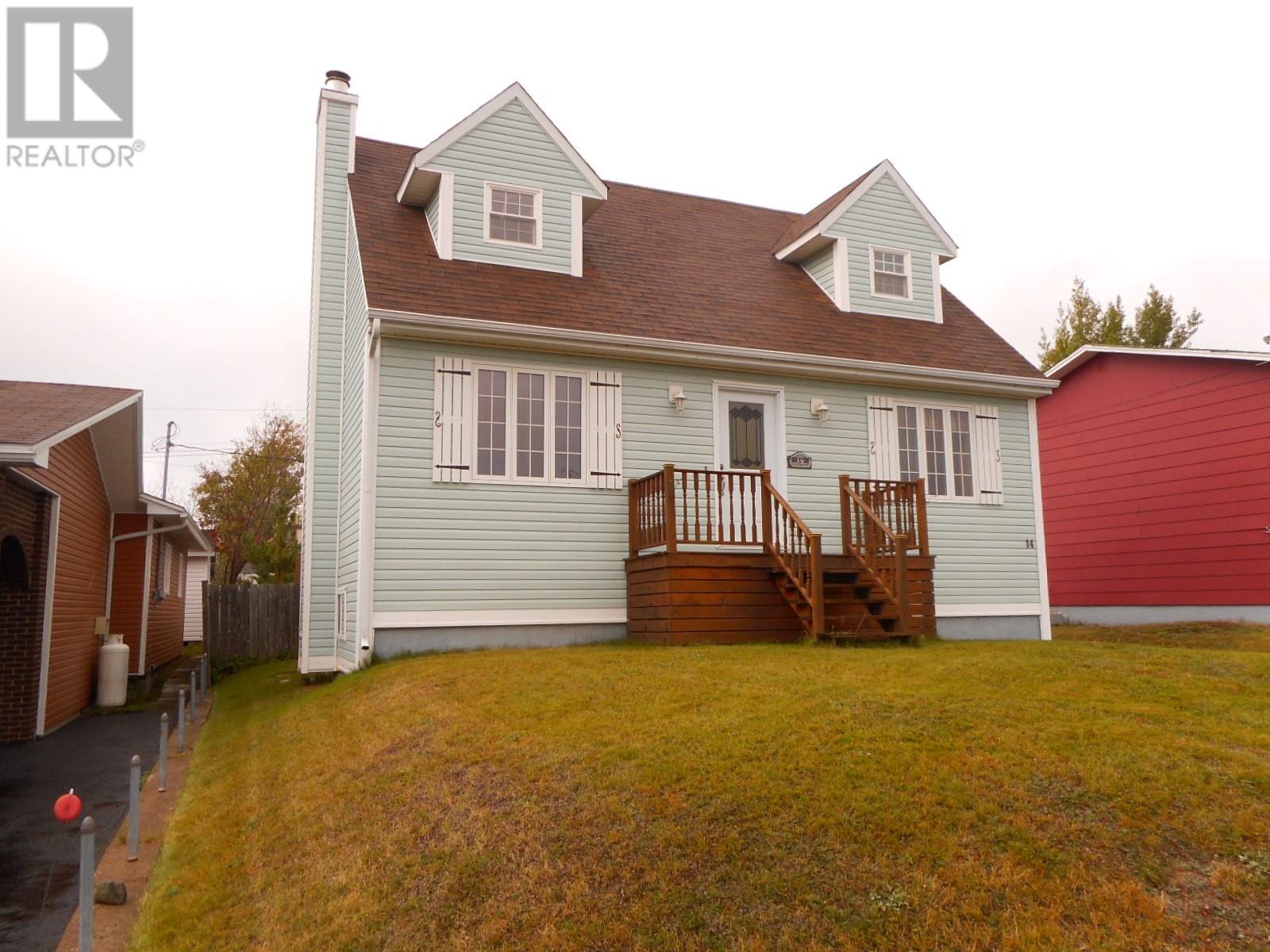3 Bedroom
2 Bathroom
2420 sqft
Baseboard Heaters
Landscaped
$239,000
A great family home in a great location! This very well kept property is next to the stadium, softball field, swimming pool, soccer field and Indian River High School. This homes features a large kitchen and dining room, main floor living room with hardwood flooring, large 13' x 22' downstairs rec. room with wet bar, 3 pcs downstairs bath, large laundry room, primary bedroom having a 6'X10' walk-in closet, 14'X16' rear deck, covered fiberglass veranda off the kitchen for BBQ. Basement entrance, wood furnace, 200 amp service, paved driveway, 16'x24' shed, 12'x12' shed. Sale to include fridge, stove ,dishwasher, washer, dryer, 40 inch tv, 60 inch tv and window coverings. (id:51189)
Property Details
|
MLS® Number
|
1278126 |
|
Property Type
|
Single Family |
|
AmenitiesNearBy
|
Recreation, Shopping |
|
EquipmentType
|
None |
|
RentalEquipmentType
|
None |
Building
|
BathroomTotal
|
2 |
|
BedroomsAboveGround
|
2 |
|
BedroomsBelowGround
|
1 |
|
BedroomsTotal
|
3 |
|
Appliances
|
Central Vacuum, Dishwasher, Washer, Wet Bar, Dryer |
|
ConstructedDate
|
1981 |
|
ConstructionStyleAttachment
|
Detached |
|
ExteriorFinish
|
Vinyl Siding |
|
Fixture
|
Drapes/window Coverings |
|
FlooringType
|
Hardwood, Laminate, Other |
|
FoundationType
|
Poured Concrete |
|
HeatingFuel
|
Electric, Wood |
|
HeatingType
|
Baseboard Heaters |
|
StoriesTotal
|
1 |
|
SizeInterior
|
2420 Sqft |
|
Type
|
House |
|
UtilityWater
|
Municipal Water |
Land
|
AccessType
|
Year-round Access |
|
Acreage
|
No |
|
LandAmenities
|
Recreation, Shopping |
|
LandscapeFeatures
|
Landscaped |
|
Sewer
|
Municipal Sewage System |
|
SizeIrregular
|
50'x110' |
|
SizeTotalText
|
50'x110'|4,051 - 7,250 Sqft |
|
ZoningDescription
|
Residential |
Rooms
| Level |
Type |
Length |
Width |
Dimensions |
|
Second Level |
Other |
|
|
6'X10' |
|
Second Level |
Bath (# Pieces 1-6) |
|
|
5'X11' |
|
Second Level |
Bedroom |
|
|
8'X24' |
|
Second Level |
Primary Bedroom |
|
|
11'X14' |
|
Basement |
Porch |
|
|
4'6X8' |
|
Basement |
Laundry Room |
|
|
10'6X11' |
|
Basement |
Utility Room |
|
|
7'6X12' |
|
Basement |
Bath (# Pieces 1-6) |
|
|
6'X7' |
|
Basement |
Bedroom |
|
|
9'X10' |
|
Basement |
Recreation Room |
|
|
13'X22' |
|
Main Level |
Kitchen |
|
|
11'X12'6 |
|
Main Level |
Dining Room |
|
|
10'6X11' |
|
Main Level |
Living Room |
|
|
12'X23' |
https://www.realtor.ca/real-estate/27490772/14-fosters-road-springdale
























