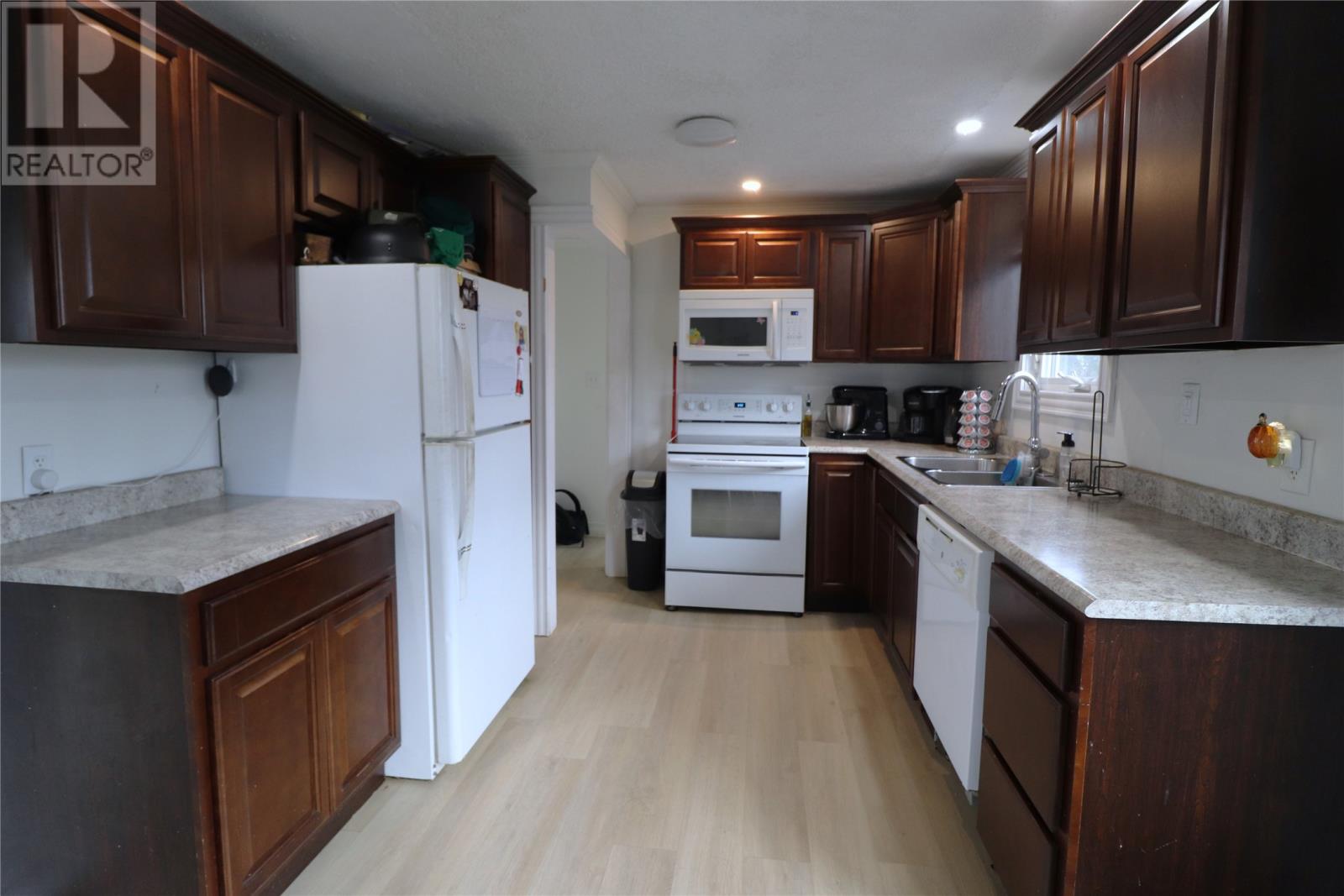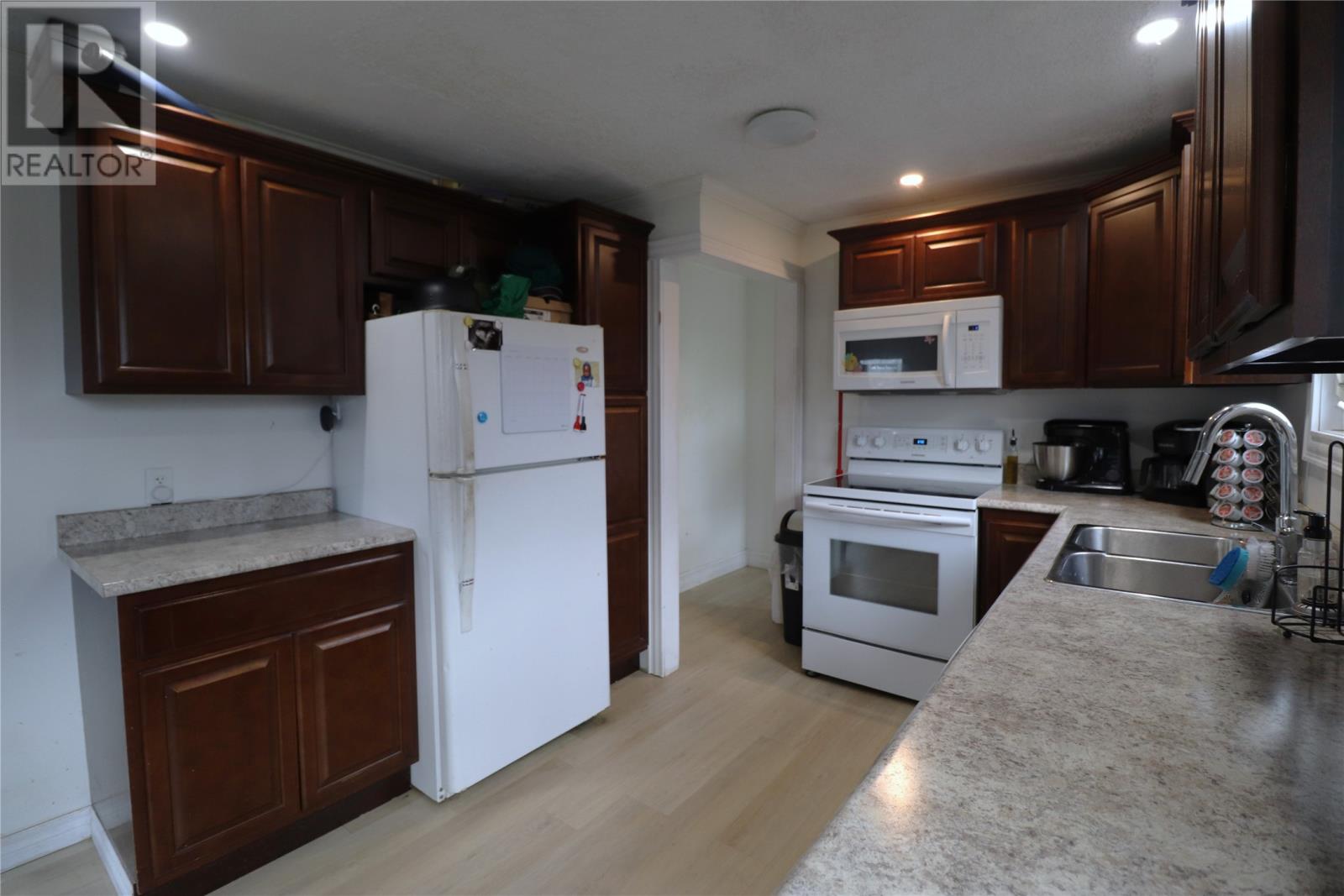54 Wights Road Deer Lake, Newfoundland & Labrador A8A 2H8
$189,000
If you're looking for a family home with rental potential, don't miss this opportunity! Situated on a 50x100 lot, this side-split property is conveniently located near schools, churches, and shopping. The main level offers a bright, spacious living room, a well-equipped kitchen with plenty of cabinets, two generous bedrooms, and a full bathroom. The lower level features an additional bedroom, a bonus room, and a small kitchenette, making it perfect for converting into a rental unit with a little work. Some recent upgrades included a 200 amp breaker, electric baseboard heaters, a mini split heat pump and shingles! (id:51189)
Property Details
| MLS® Number | 1278094 |
| Property Type | Single Family |
| AmenitiesNearBy | Shopping |
| EquipmentType | None |
| RentalEquipmentType | None |
Building
| BathroomTotal | 2 |
| BedroomsTotal | 4 |
| Appliances | Refrigerator, Stove, Washer, Dryer |
| ConstructedDate | 1980 |
| ConstructionStyleAttachment | Detached |
| ConstructionStyleSplitLevel | Sidesplit |
| ExteriorFinish | Vinyl Siding |
| FlooringType | Ceramic Tile, Laminate, Other |
| FoundationType | Poured Concrete |
| HeatingFuel | Electric |
| HeatingType | Baseboard Heaters, Heat Pump |
| StoriesTotal | 1 |
| SizeInterior | 1584 Sqft |
| Type | House |
| UtilityWater | Municipal Water |
Land
| AccessType | Year-round Access |
| Acreage | No |
| LandAmenities | Shopping |
| LandscapeFeatures | Landscaped |
| Sewer | Municipal Sewage System |
| SizeIrregular | 50 X 100 (see Survey) |
| SizeTotalText | 50 X 100 (see Survey)|under 1/2 Acre |
| ZoningDescription | Res. |
Rooms
| Level | Type | Length | Width | Dimensions |
|---|---|---|---|---|
| Lower Level | Bath (# Pieces 1-6) | 3pc 5 x 6.6 | ||
| Lower Level | Utility Room | 8.3 x 18.4 | ||
| Lower Level | Not Known | 7 x 11 | ||
| Lower Level | Bedroom | 10.6 x 10.9 | ||
| Lower Level | Family Room | 13.4 x 16.2 | ||
| Main Level | Porch | 5.1 x 7 | ||
| Main Level | Laundry Room | 2.7 x 4.10 | ||
| Main Level | Bath (# Pieces 1-6) | 4pc 5 x 9.7 | ||
| Main Level | Bedroom | 10 x 10.6 | ||
| Main Level | Bedroom | 9.7 x 11.3 | ||
| Main Level | Living Room | 13.2 x 16.1 | ||
| Main Level | Dining Nook | 8.4 x 8.8 | ||
| Main Level | Kitchen | 9.7 x 9.9 |
https://www.realtor.ca/real-estate/27490966/54-wights-road-deer-lake
Interested?
Contact us for more information































