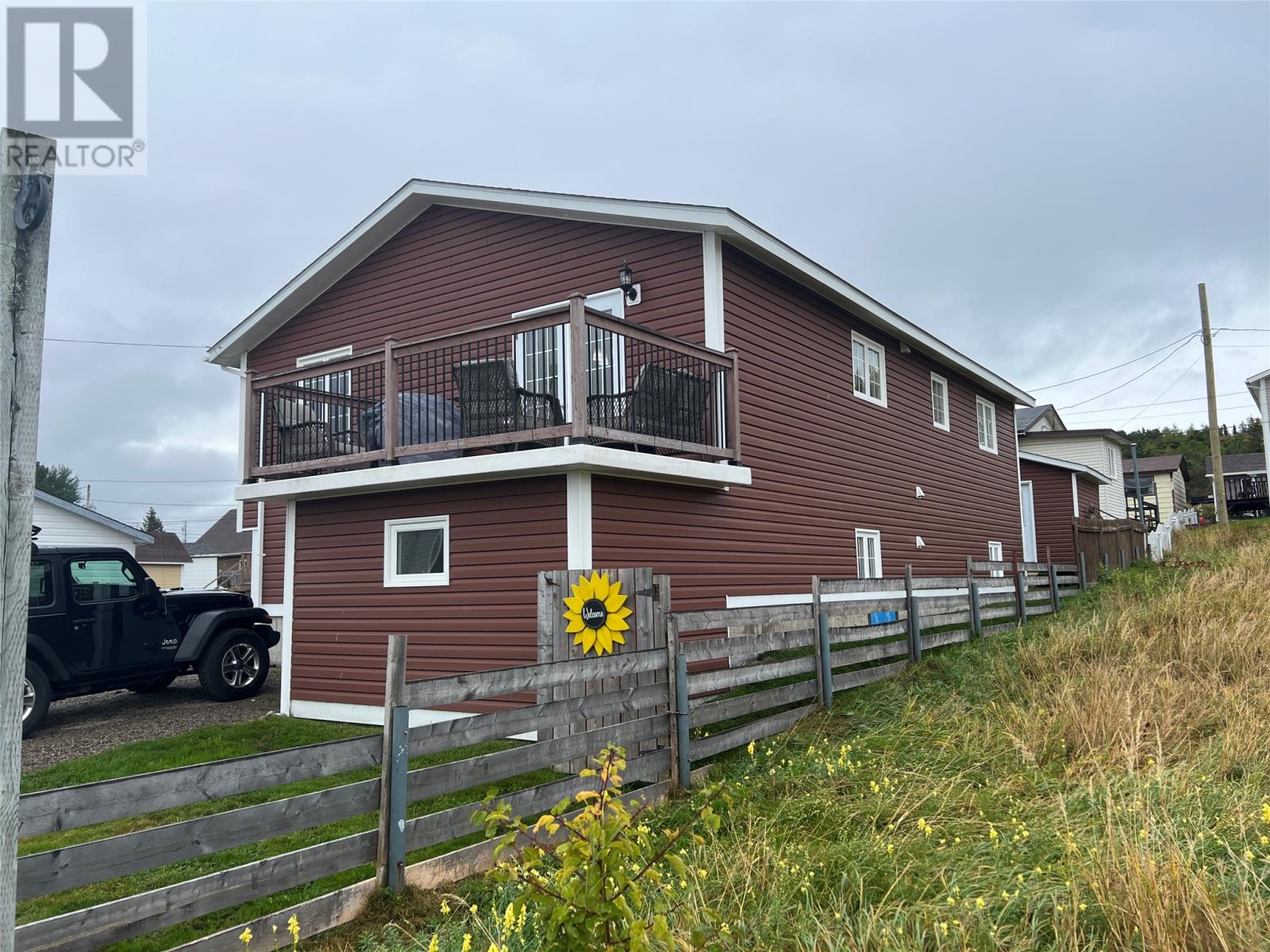41 Main Street Springdale, Newfoundland & Labrador A0J 1T0
$235,000
Experience the perfect blend of practicality and space in this charming split entry home. Main floor is open concept with a spacious living room, large eat in kitchen featuring an island, high end stainless steel appliances and doors that lead to an 8 X 12 ft fiberglass deck. Great space for entertaining family and friends. Also on the main floor there are 2 bedrooms and a full bathroom with a laundry closet. Basement is fully finished with a large rec room, room that has potential for a 3rd bedroom, full bathroom, furnace room, foyer/mudroom and a walk out. Under the deck is closed off and can be used for extra storage or a cold room. Kitchen cabinets and appliances replaced in 2017, hot water tank (2022), electric baseboard heat with wood furnace (2020), 125 amp breakers. Large irregular shaped lot with space for garden beds, partially fenced back yard with firepit and a storage shed. Sale to include washer and dryer (2021), fridge, stove, microwave and dishwasher. (id:51189)
Property Details
| MLS® Number | 1278119 |
| Property Type | Single Family |
| AmenitiesNearBy | Recreation, Shopping |
| EquipmentType | None |
| RentalEquipmentType | None |
| StorageType | Storage Shed |
Building
| BathroomTotal | 2 |
| BedroomsAboveGround | 2 |
| BedroomsTotal | 2 |
| Appliances | Dishwasher, Refrigerator, Microwave, Stove, Washer, Dryer |
| ConstructedDate | 1992 |
| ConstructionStyleAttachment | Detached |
| ConstructionStyleSplitLevel | Split Level |
| ExteriorFinish | Vinyl Siding |
| FlooringType | Carpeted, Hardwood, Laminate, Other |
| FoundationType | Concrete |
| HeatingFuel | Electric, Wood |
| HeatingType | Baseboard Heaters |
| StoriesTotal | 1 |
| SizeInterior | 2120 Sqft |
| Type | House |
| UtilityWater | Municipal Water |
Land
| AccessType | Year-round Access |
| Acreage | No |
| FenceType | Partially Fenced |
| LandAmenities | Recreation, Shopping |
| LandscapeFeatures | Landscaped |
| Sewer | Municipal Sewage System |
| SizeIrregular | 7373sf |
| SizeTotalText | 7373sf|under 1/2 Acre |
| ZoningDescription | Res. |
Rooms
| Level | Type | Length | Width | Dimensions |
|---|---|---|---|---|
| Basement | Utility Room | 11 X 13 | ||
| Basement | Bath (# Pieces 1-6) | 8 X 8.5 | ||
| Basement | Other | 12 X 12.6 | ||
| Basement | Recreation Room | 15.5 X 17.8 | ||
| Basement | Foyer | 8 X 17.4 | ||
| Main Level | Bath (# Pieces 1-6) | 11.5 X 7.5 | ||
| Main Level | Bedroom | 11.8 X 11.4 | ||
| Main Level | Primary Bedroom | 10.5 X 12.3 | ||
| Main Level | Not Known | 11.9 X 24.7 | ||
| Main Level | Living Room | 10.9 X 17.7 |
https://www.realtor.ca/real-estate/27491232/41-main-street-springdale
Interested?
Contact us for more information

































