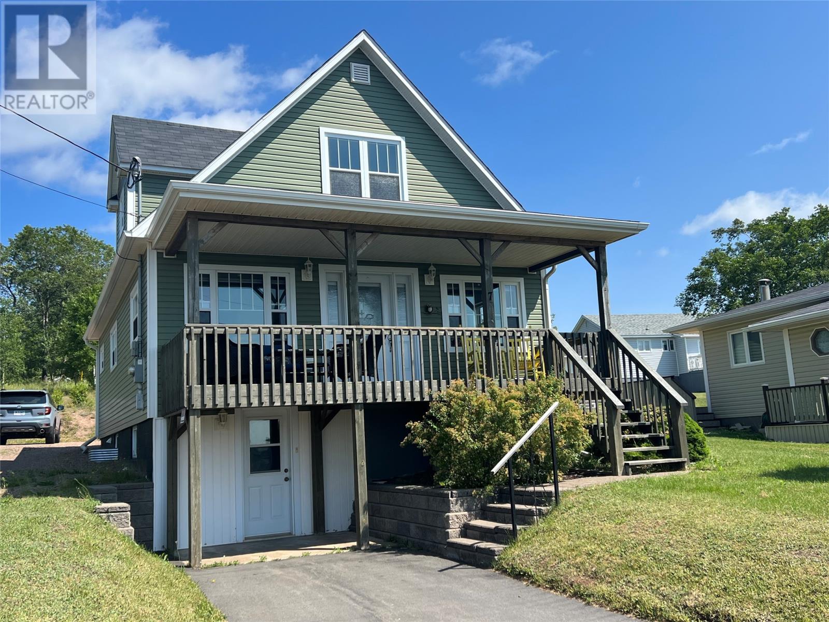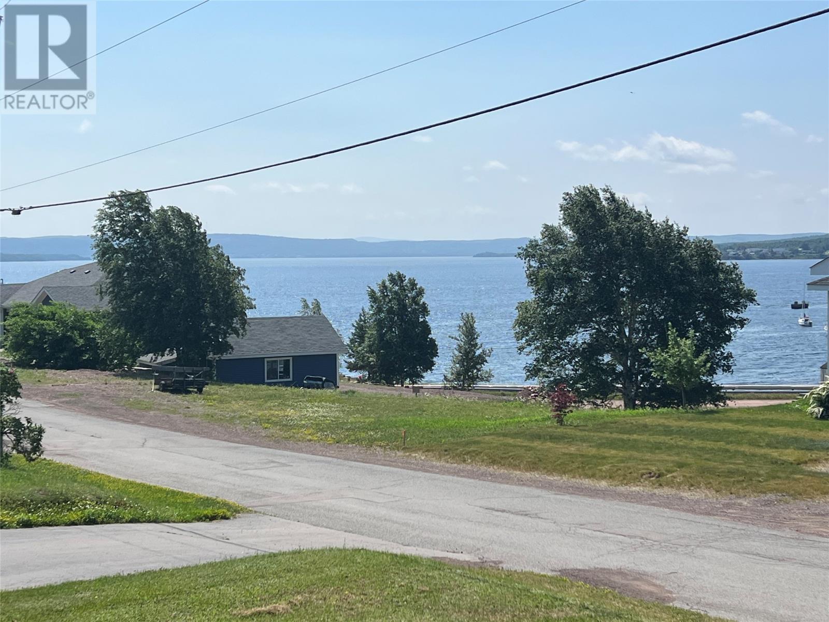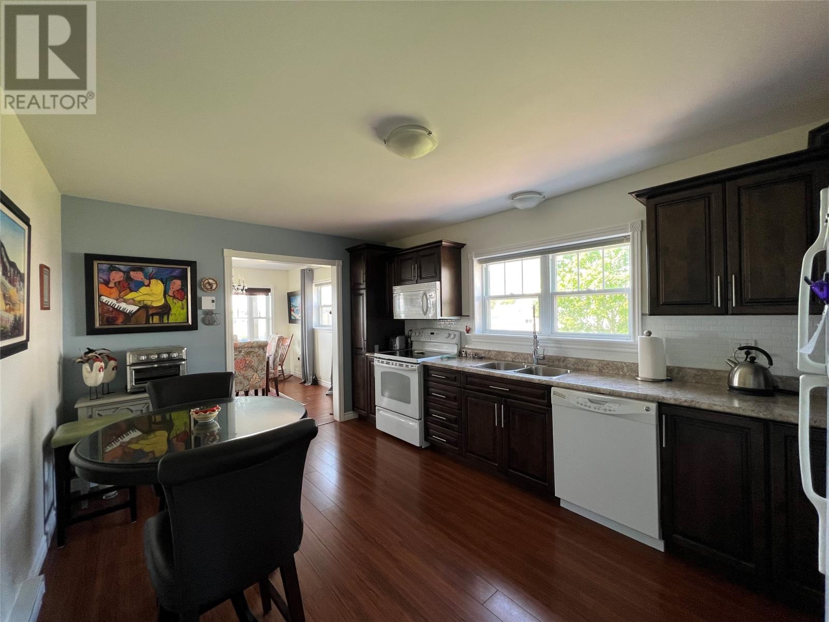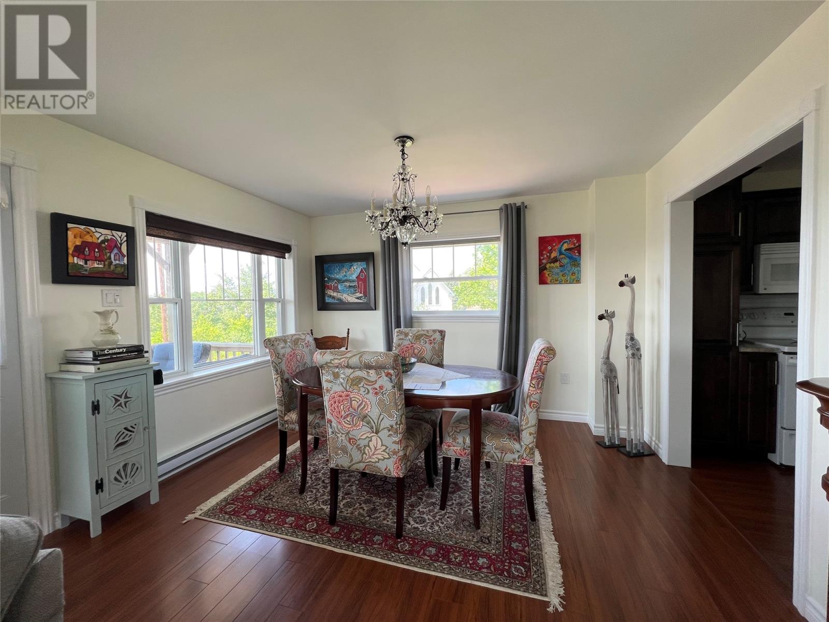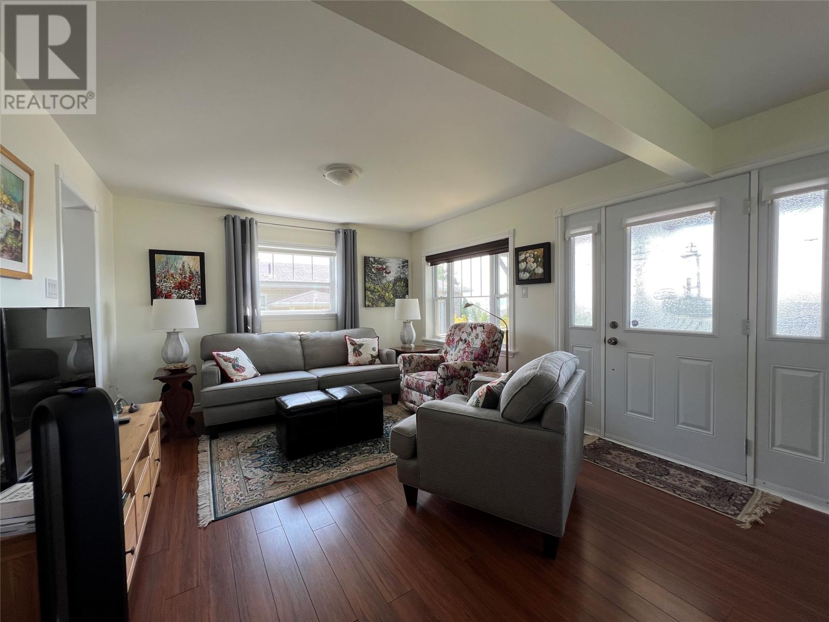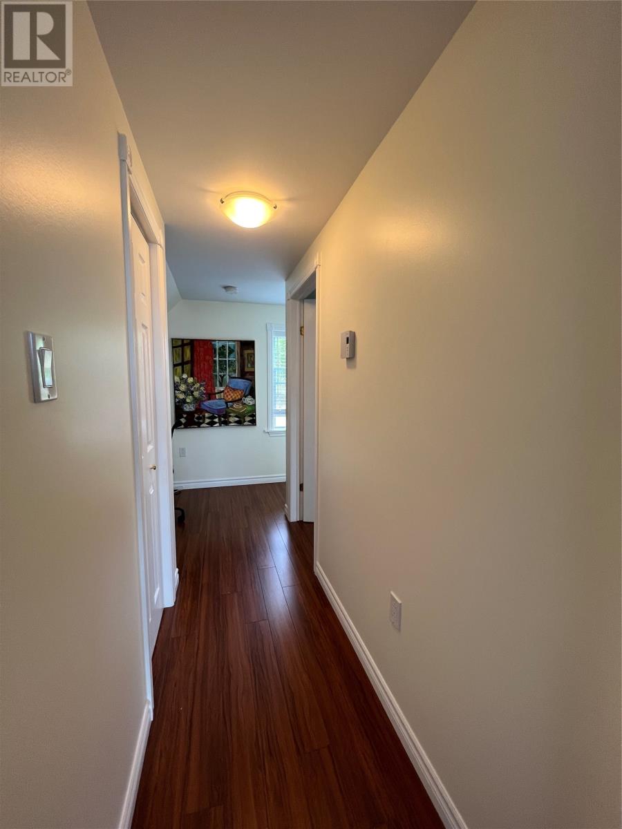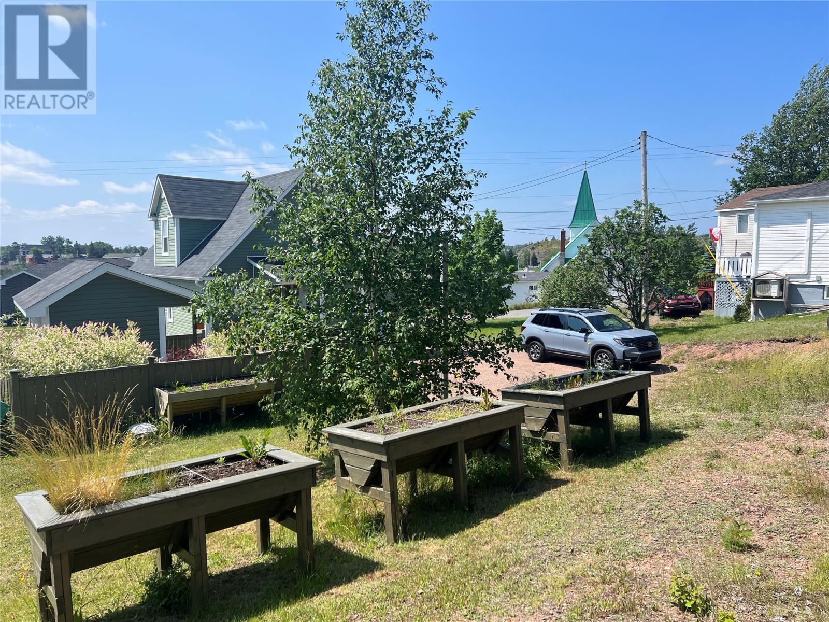7 Mill Road Botwood, Newfoundland & Labrador A0H 1E0
$229,900
THIS HOME IS MOVE IN READY! SIT BACK, RELAX ON THE VERANDA & ENJOY THE FANTACTIC OCEANVIEW OVERLOOKING BOTWOOD HARBOR! For a little more privacy you can sit on the rear deck & watch the numerous birds; also a partially fenced area with some young shrubs plus a garden shed 8'x12'. The extra large rear yard has numerous mature trees, a raised vegetable garden box area for the gardener, this area has so much potential for future development. Lot has a large gravel drive to access rear yard area plus a paved driveway at front to access front veranda & basement entrance. This charming home had been extensively renovated in 2012. Exterior is completed with vinyl windows & siding, Styrofoam insulation below siding, aluminum eavestrough. Interior main floor consists of rear foyer with closet; eat-in kitchen with walk-in pantry, custom kitchen with plenty of cabinet & counter space, pantry cabinet, built-in dishwasher & microwave( fridge & stove included); open concept dining & living area with plenty of windows to take in the beautiful ocean view plus allows for plenty of natural lighting; full bathroom with newly added walk-in shower with seat. 2nd floor features 2 bedrooms; primary bedroom with two double closets & a 3 piece ensuite with corner shower. Full walk-out basement has been completely gyproced with a large open area( possible recreation room) plus a half bath & laundry room(washer & dryer included). This home is heated with electric baseboards, plenty of closet & storage space throughout. From the moment you walk into this home you will be impressed! Don't miss this opportunity! (id:51189)
Property Details
| MLS® Number | 1269234 |
| Property Type | Single Family |
| AmenitiesNearBy | Highway, Recreation |
| StorageType | Storage Shed |
| ViewType | Ocean View, View |
Building
| BathroomTotal | 3 |
| BedroomsAboveGround | 2 |
| BedroomsTotal | 2 |
| Appliances | Dishwasher, Refrigerator, Microwave, See Remarks, Stove, Washer, Dryer |
| ConstructedDate | 1948 |
| ConstructionStyleAttachment | Detached |
| CoolingType | Air Exchanger |
| ExteriorFinish | Vinyl Siding |
| FlooringType | Carpeted, Laminate, Other |
| FoundationType | Block |
| HalfBathTotal | 1 |
| HeatingFuel | Electric |
| HeatingType | Baseboard Heaters |
| StoriesTotal | 2 |
| SizeInterior | 2127 Sqft |
| Type | House |
| UtilityWater | Municipal Water |
Land
| AccessType | Year-round Access |
| Acreage | No |
| FenceType | Partially Fenced |
| LandAmenities | Highway, Recreation |
| LandscapeFeatures | Partially Landscaped |
| Sewer | Municipal Sewage System |
| SizeIrregular | Irr.55.44'x156.56'(11,989sf) |
| SizeTotalText | Irr.55.44'x156.56'(11,989sf)|10,890 - 21,799 Sqft (1/4 - 1/2 Ac) |
| ZoningDescription | Res. |
Rooms
| Level | Type | Length | Width | Dimensions |
|---|---|---|---|---|
| Second Level | Ensuite | 7'x7.8' 3pc | ||
| Second Level | Primary Bedroom | 12'x12' | ||
| Second Level | Bedroom | 8.7'x11.8'+4'x5 | ||
| Basement | Laundry Room | 6.10'x8.9' | ||
| Basement | Bath (# Pieces 1-6) | 5'x6.6' 2pc | ||
| Main Level | Bath (# Pieces 1-6) | 5.6'x11.2' 3pc | ||
| Main Level | Living Room | 12'x12.4' | ||
| Main Level | Dining Room | 10.8'x12' | ||
| Main Level | Not Known | 10.8'x15.5' | ||
| Main Level | Foyer | 6.3'x6.5' |
https://www.realtor.ca/real-estate/26689436/7-mill-road-botwood
Interested?
Contact us for more information


