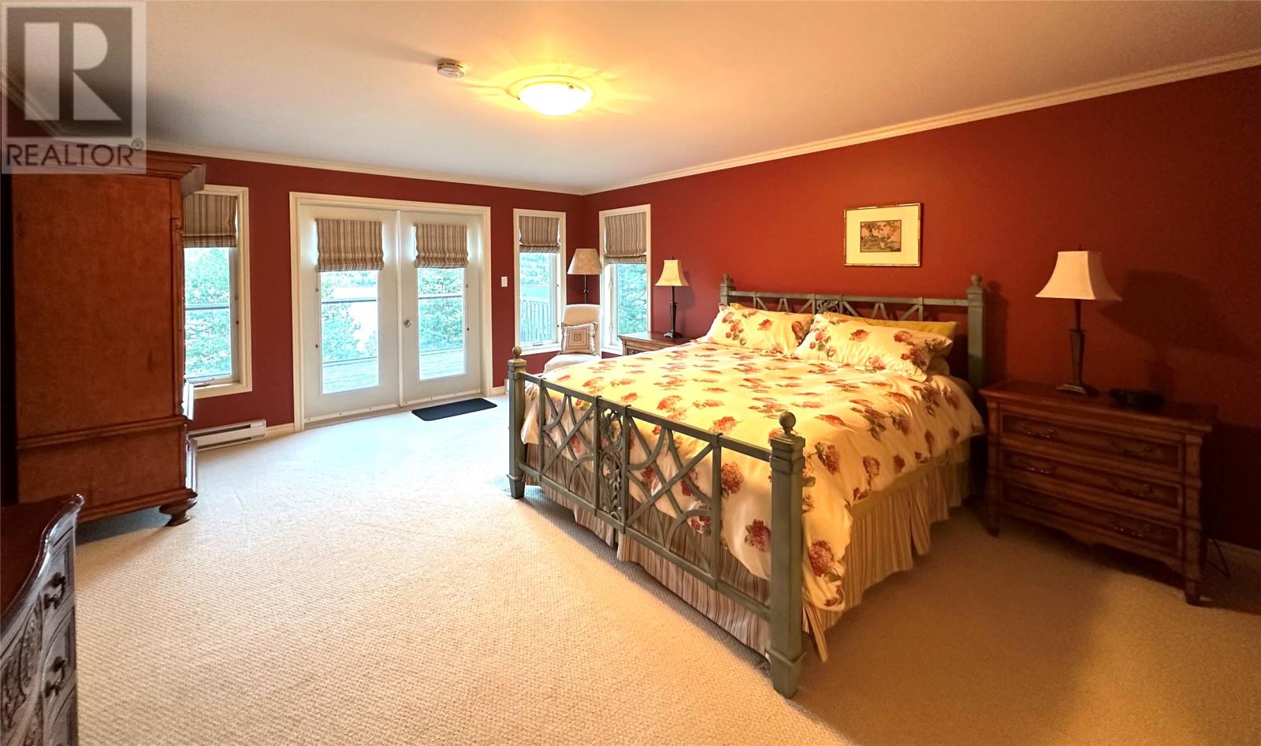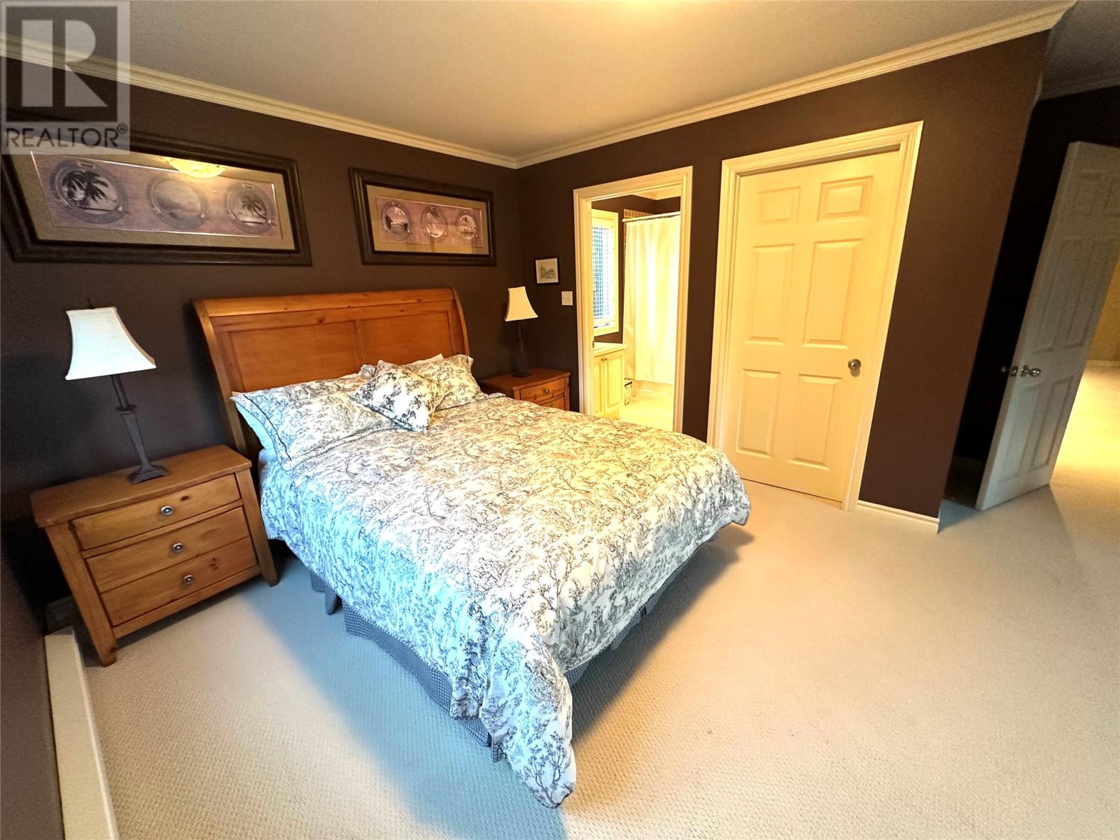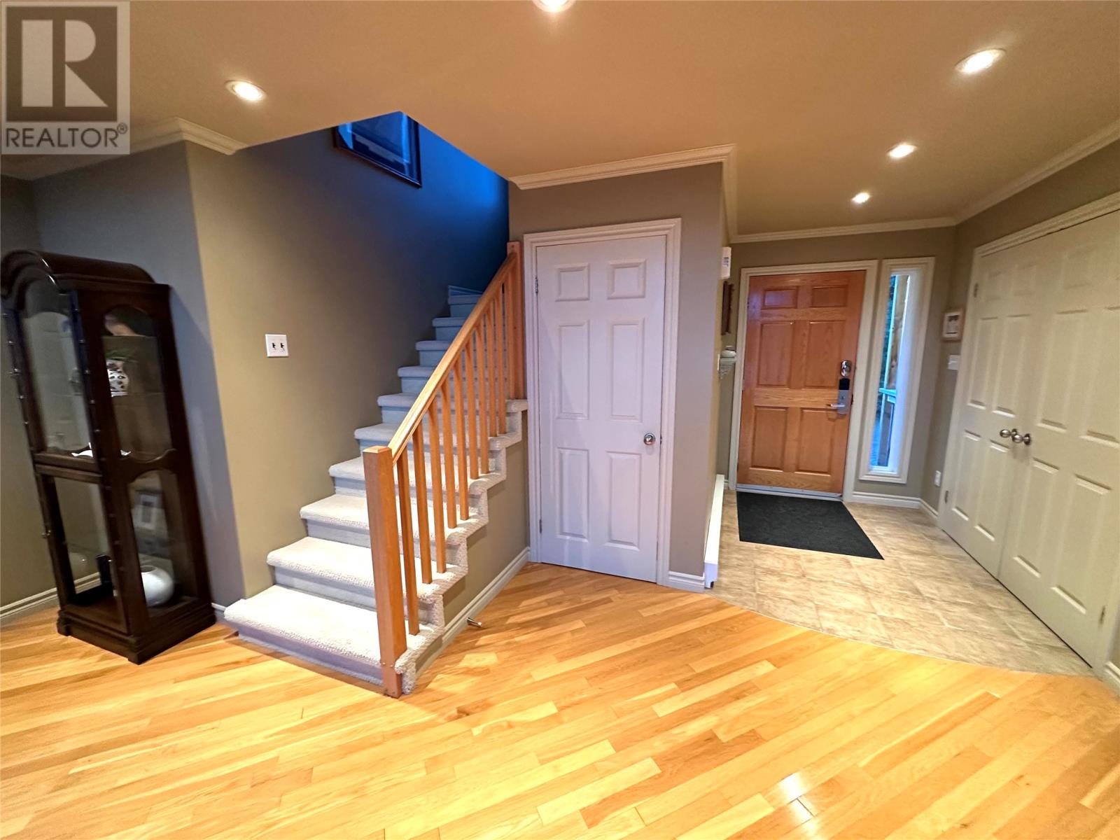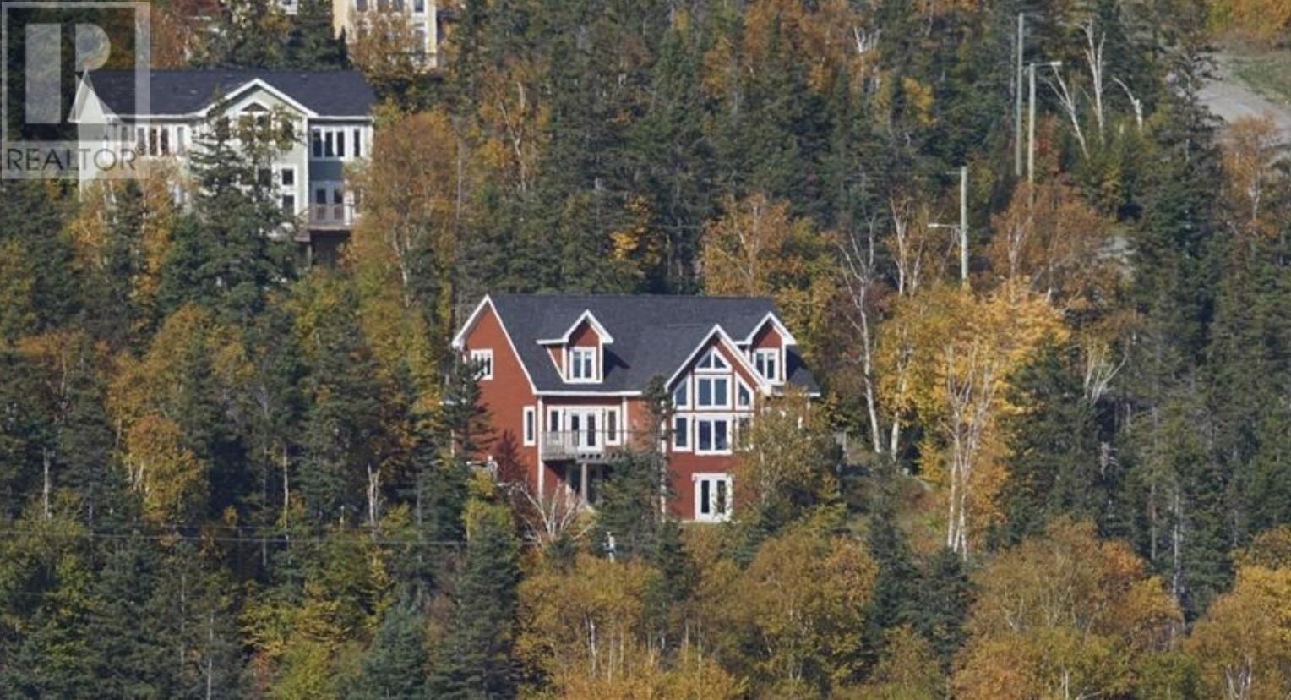60 Lakeview Drive Humber Valley Resort, Newfoundland & Labrador A2H 0E1
$545,000
Welcome to 60 Lakeview Drive, Humber Valley Resort. This five bedroom, five and a half bathroom chalet sits on a one acre lot with stunning views of the lake. The recent upgrades include; a large living room space on the lower level, two new ensuite bathrooms, stamped concrete decking, glass walls on all patios and decks and four efficient mini splits to provide affordable heating in the winter and air conditioning in the warmer months. There is an open concept kitchen and a large dining space ideal for entertaining with a stunning lake view from all angles. This well maintained property boasts plenty of natural light and there is hardwood flooring, a floor to ceiling propane stone fireplace and beautiful walnut cabinetry. The primary bedroom located on the main floor has a large walk in closet, ensuite with glass shower, jacuzzi tub and a double vanity. The other four bedrooms have four piece ensuites, large closets and neutral finishes. The hot tub on the lower level overlooks deer lake with one of the most relaxing vantage points to unwind. The property is just minutes from world class salmon fishing on the Humber River and has easy access to the snowmobile groomed trail system and ATV trails. 60 Lakeview is ideal for family living or a vacation rental property. Humber Valley Resort Restrictive Covenants and Agreements apply to the purchase of this property. HST is applicable to this sale. (id:51189)
Property Details
| MLS® Number | 1277926 |
| Property Type | Single Family |
| EquipmentType | Propane Tank |
| RentalEquipmentType | Propane Tank |
| ViewType | View |
Building
| BathroomTotal | 6 |
| BedroomsAboveGround | 3 |
| BedroomsBelowGround | 2 |
| BedroomsTotal | 5 |
| Appliances | Dishwasher, Refrigerator, Microwave, Stove, Washer, Dryer |
| ConstructedDate | 2004 |
| ConstructionStyleAttachment | Detached |
| CoolingType | Air Exchanger |
| ExteriorFinish | Wood |
| FireplaceFuel | Propane |
| FireplacePresent | Yes |
| FireplaceType | Insert |
| Fixture | Drapes/window Coverings |
| FlooringType | Ceramic Tile, Hardwood, Laminate |
| FoundationType | Concrete |
| HalfBathTotal | 1 |
| HeatingFuel | Electric, Propane |
| HeatingType | Baseboard Heaters |
| StoriesTotal | 1 |
| SizeInterior | 4025 Sqft |
| Type | House |
| UtilityWater | Municipal Water |
Land
| AccessType | Year-round Access |
| Acreage | Yes |
| Sewer | Septic Tank |
| SizeIrregular | 1 Acre |
| SizeTotalText | 1 Acre|1 - 3 Acres |
| ZoningDescription | Residential |
Rooms
| Level | Type | Length | Width | Dimensions |
|---|---|---|---|---|
| Second Level | Ensuite | 4PC | ||
| Second Level | Ensuite | 4PC | ||
| Second Level | Bedroom | 18 x 14 | ||
| Second Level | Bedroom | 20 x 14 | ||
| Lower Level | Bath (# Pieces 1-6) | 2PC | ||
| Lower Level | Laundry Room | 5 x 10 | ||
| Lower Level | Ensuite | 4PC | ||
| Lower Level | Ensuite | 4PC | ||
| Lower Level | Family Room | 18 x 16 | ||
| Lower Level | Bedroom | 18 x 14 | ||
| Lower Level | Bedroom | 14 x 11 | ||
| Main Level | Ensuite | 4PC | ||
| Main Level | Primary Bedroom | 19 x 14 | ||
| Main Level | Kitchen | 12 x 11 | ||
| Main Level | Dining Room | 14 x 14 | ||
| Main Level | Living Room/fireplace | 18 x 16 |
https://www.realtor.ca/real-estate/27487643/60-lakeview-drive-humber-valley-resort
Interested?
Contact us for more information






















































