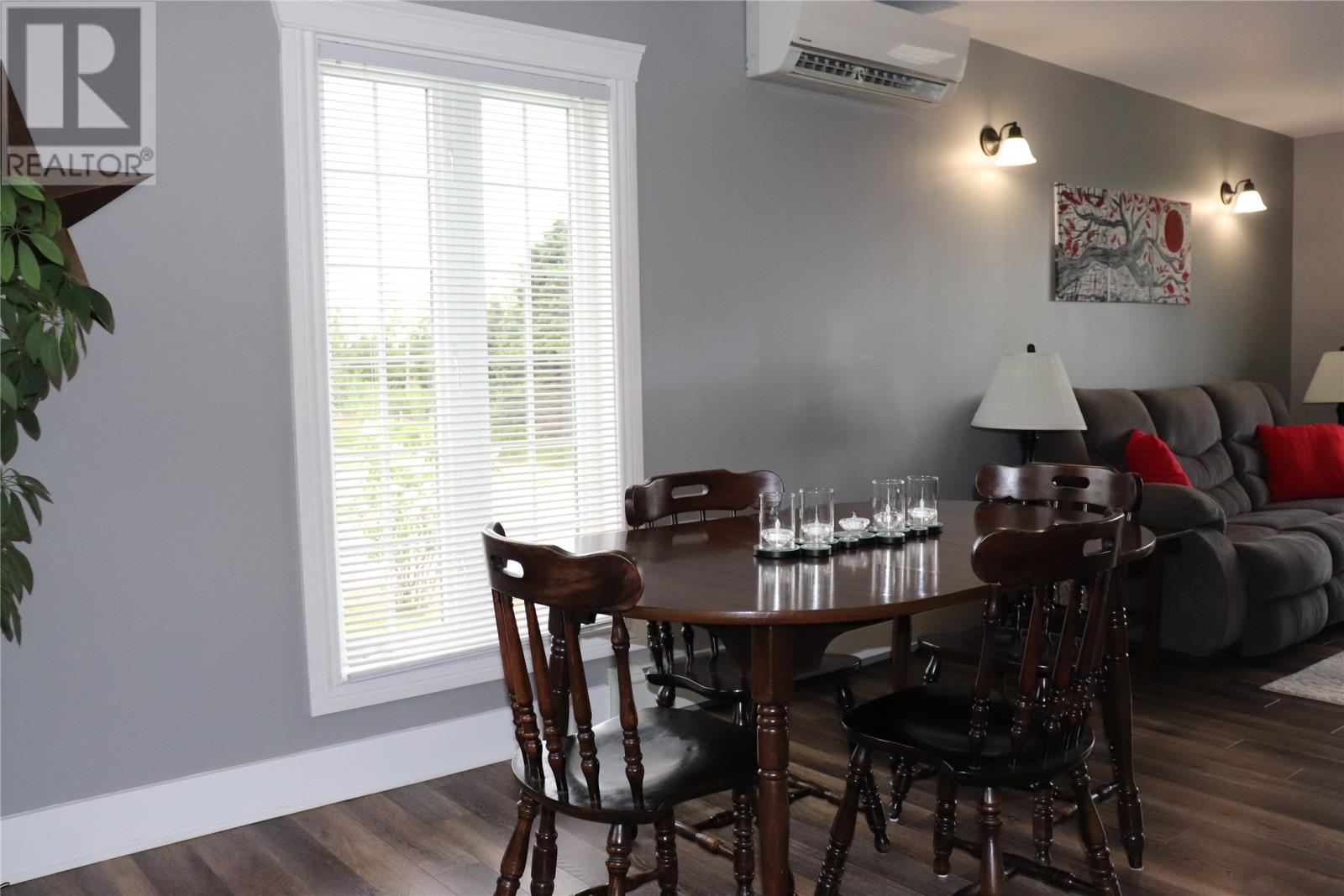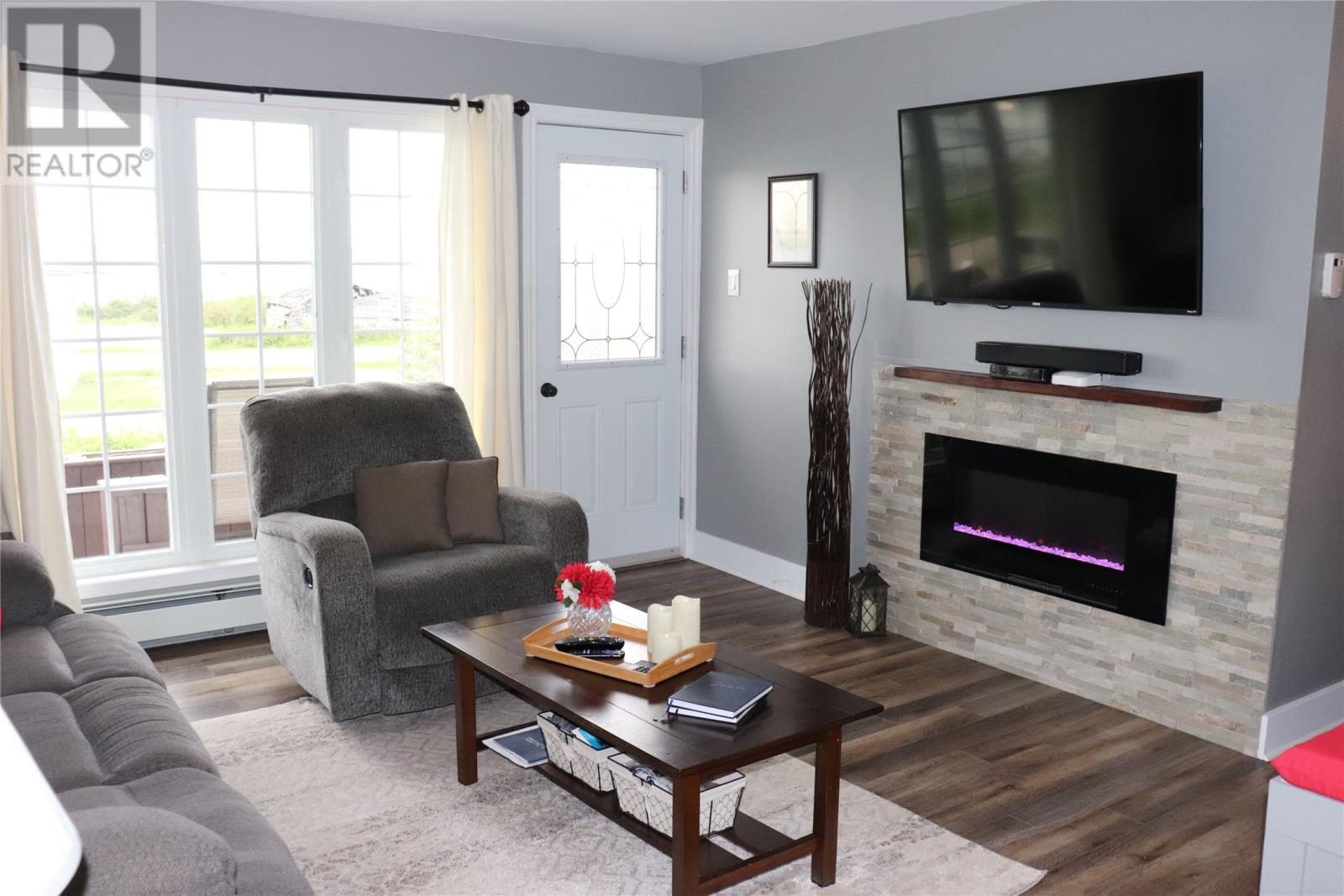3 Bedroom
2 Bathroom
1948 sqft
Bungalow
Heat Pump, Hot Water Radiator Heat
Landscaped
$255,000
This 3 bedroom, 2 bathroom bungalow with walkout basement and great views of Bay St George and Sandy Point has been extensively renovated over recent years and is move in ready! The main floor features a gorgeous sunroom that I'm sure will be your favorite place to relax! It leads up to the porch off the open concept kitchen, living room and dining room. 3 Bedrooms and a full bath complete the main level. The basement is fully finished with a large rec room with a wet bar, bathroom with jetted tub, utility room, storage room and laundry room. Some of the upgrades include: sun porch 2022, eavestrough 2022, electric furnace 2024, basement bathroom 2016, moldings 2020, interior doors 2020, upstairs bathroom 2020, 200 amp breaker panel 2020, heat pump 2020, new heaters in living room, dining and bathroom 2020, new windows in bedrooms and dining 2020, new ceilings throughout 2020, new subfloors and flooring 2020, shingles 2012, siding 2012, soffit 2012, weeping tile 2012, new water lines from road to house 2012 and more! Just minutes to the beach or hop on your ATV and hit the trails from from your own yard! Call today for more information or to set up your appointment to view! (id:51189)
Property Details
|
MLS® Number
|
1273743 |
|
Property Type
|
Single Family |
|
EquipmentType
|
None |
|
RentalEquipmentType
|
None |
Building
|
BathroomTotal
|
2 |
|
BedroomsAboveGround
|
3 |
|
BedroomsTotal
|
3 |
|
Appliances
|
Refrigerator, Microwave, Stove, Washer, Dryer |
|
ArchitecturalStyle
|
Bungalow |
|
ConstructedDate
|
1976 |
|
ExteriorFinish
|
Vinyl Siding |
|
FlooringType
|
Laminate, Other |
|
FoundationType
|
Concrete |
|
HeatingFuel
|
Electric |
|
HeatingType
|
Heat Pump, Hot Water Radiator Heat |
|
StoriesTotal
|
1 |
|
SizeInterior
|
1948 Sqft |
|
Type
|
House |
|
UtilityWater
|
Municipal Water |
Land
|
AccessType
|
Year-round Access |
|
Acreage
|
No |
|
LandscapeFeatures
|
Landscaped |
|
Sewer
|
Municipal Sewage System |
|
SizeIrregular
|
74 X 116 X 103 X 109 (9,514 Sq Ft) |
|
SizeTotalText
|
74 X 116 X 103 X 109 (9,514 Sq Ft)|7,251 - 10,889 Sqft |
|
ZoningDescription
|
Res |
Rooms
| Level |
Type |
Length |
Width |
Dimensions |
|
Basement |
Utility Room |
|
|
7.6 x 4.9 |
|
Basement |
Utility Room |
|
|
10.5 x 7.9 |
|
Basement |
Laundry Room |
|
|
8 x 6.4 |
|
Basement |
Bath (# Pieces 1-6) |
|
|
13.3 x 5.8 |
|
Basement |
Other |
|
|
9.1 x 7.9 |
|
Basement |
Recreation Room |
|
|
29.6 x 14.6 |
|
Main Level |
Bath (# Pieces 1-6) |
|
|
9.9 x 5.2 |
|
Main Level |
Bedroom |
|
|
10 x 9.9 |
|
Main Level |
Bedroom |
|
|
9.5 x 8.3 |
|
Main Level |
Primary Bedroom |
|
|
11.2 x 10.9 |
|
Main Level |
Living Room |
|
|
12.9 x 13 |
|
Main Level |
Dining Room |
|
|
10.4 x 8.9 |
|
Main Level |
Kitchen |
|
|
10 x 7.4 |
|
Main Level |
Porch |
|
|
6.9 x 6.9 |
|
Main Level |
Not Known |
|
|
21 x 9.2 |
https://www.realtor.ca/real-estate/27055442/5-boyds-road-st-georges
































