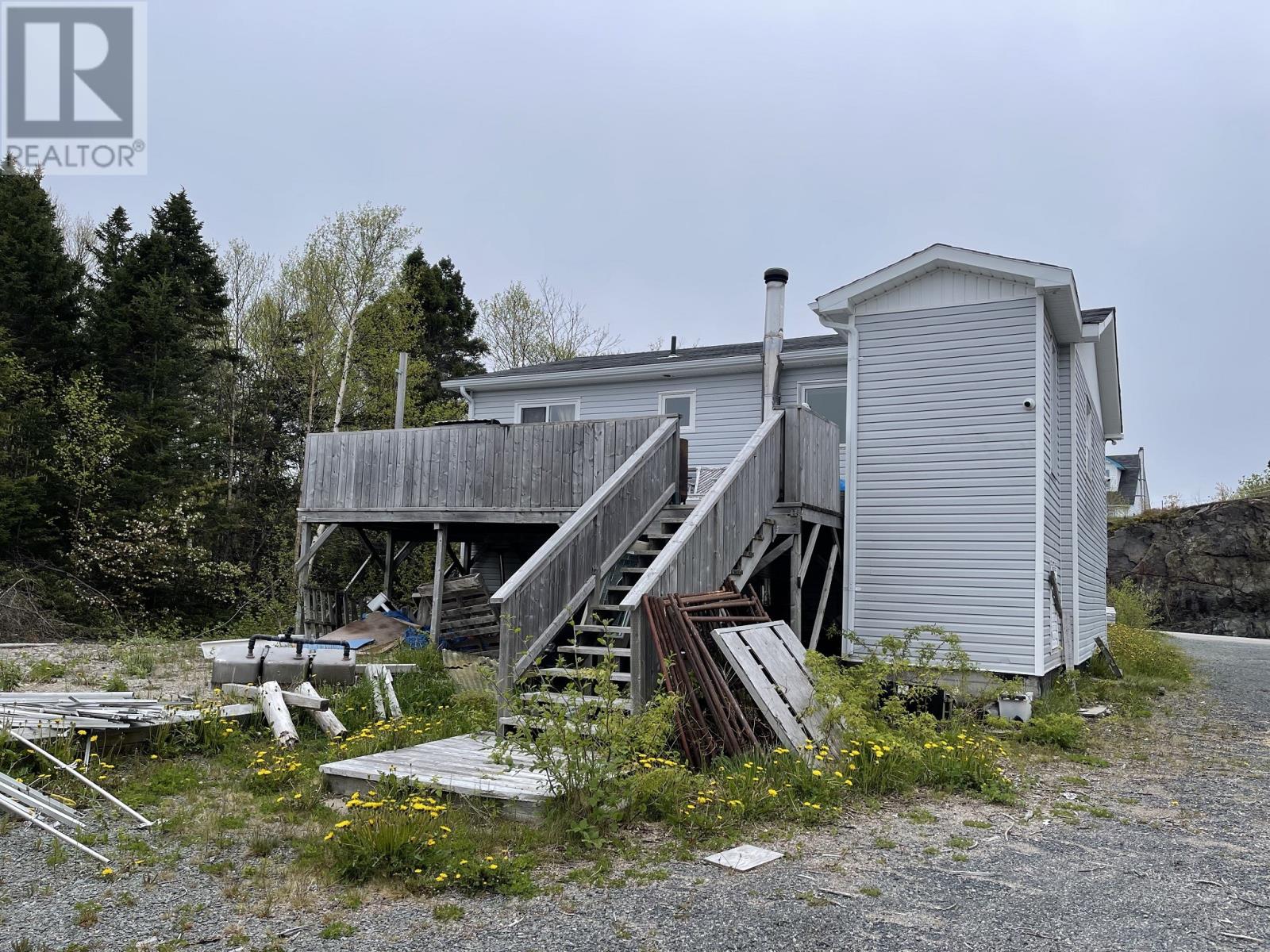14 Line Road St. Chad's, Newfoundland & Labrador A0G 3W0
$99,000
This home has a nice eat- in kitchen with lots of white cupboards, a large island with tons of storage space and a breakfast bar which separates the kitchen from the living room. Fridge, stove and dishwasher are included. 2 fair- sized bedrooms, bathroom and laundry make up the main floor. Downstairs has the 3rd bedroom, large rec room with wood stove, ¾ bath, storage and an outside entrance. Mostly hardwood flooring throughout-top and bottom. The front patio measures 12x12, the back one 24x12. 200-amp service. Septic and well. (id:51189)
Property Details
| MLS® Number | 1259898 |
| Property Type | Single Family |
Building
| BathroomTotal | 2 |
| BedroomsAboveGround | 2 |
| BedroomsBelowGround | 1 |
| BedroomsTotal | 3 |
| Appliances | Dishwasher, Refrigerator, Stove |
| ArchitecturalStyle | Bungalow |
| ConstructedDate | 1995 |
| ExteriorFinish | Vinyl Siding |
| FireplaceFuel | Wood |
| FireplacePresent | Yes |
| FireplaceType | Woodstove |
| FlooringType | Ceramic Tile, Hardwood |
| FoundationType | Poured Concrete |
| HeatingFuel | Electric, Wood |
| StoriesTotal | 1 |
| SizeInterior | 1600 Sqft |
| Type | House |
| UtilityWater | Well |
Land
| AccessType | Year-round Access |
| Acreage | No |
| Sewer | Municipal Sewage System |
| SizeIrregular | Under .5 Acre |
| SizeTotalText | Under .5 Acre|under 1/2 Acre |
| ZoningDescription | Res |
Rooms
| Level | Type | Length | Width | Dimensions |
|---|---|---|---|---|
| Basement | Other | 7.6x6 | ||
| Basement | Bath (# Pieces 1-6) | 7.5x5.5 | ||
| Basement | Recreation Room | 15.4x10 | ||
| Basement | Bedroom | 15x11 | ||
| Main Level | Porch | 7x8 | ||
| Main Level | Laundry Room | 5.4x4.11 | ||
| Main Level | Bath (# Pieces 1-6) | 4.11x9.7 | ||
| Main Level | Bedroom | 10x9.3 | ||
| Main Level | Primary Bedroom | 13.7x10 | ||
| Main Level | Not Known | 15.7x14 | ||
| Main Level | Living Room | 15.7x10.1 |
https://www.realtor.ca/real-estate/25743154/14-line-road-st-chads
Interested?
Contact us for more information



















