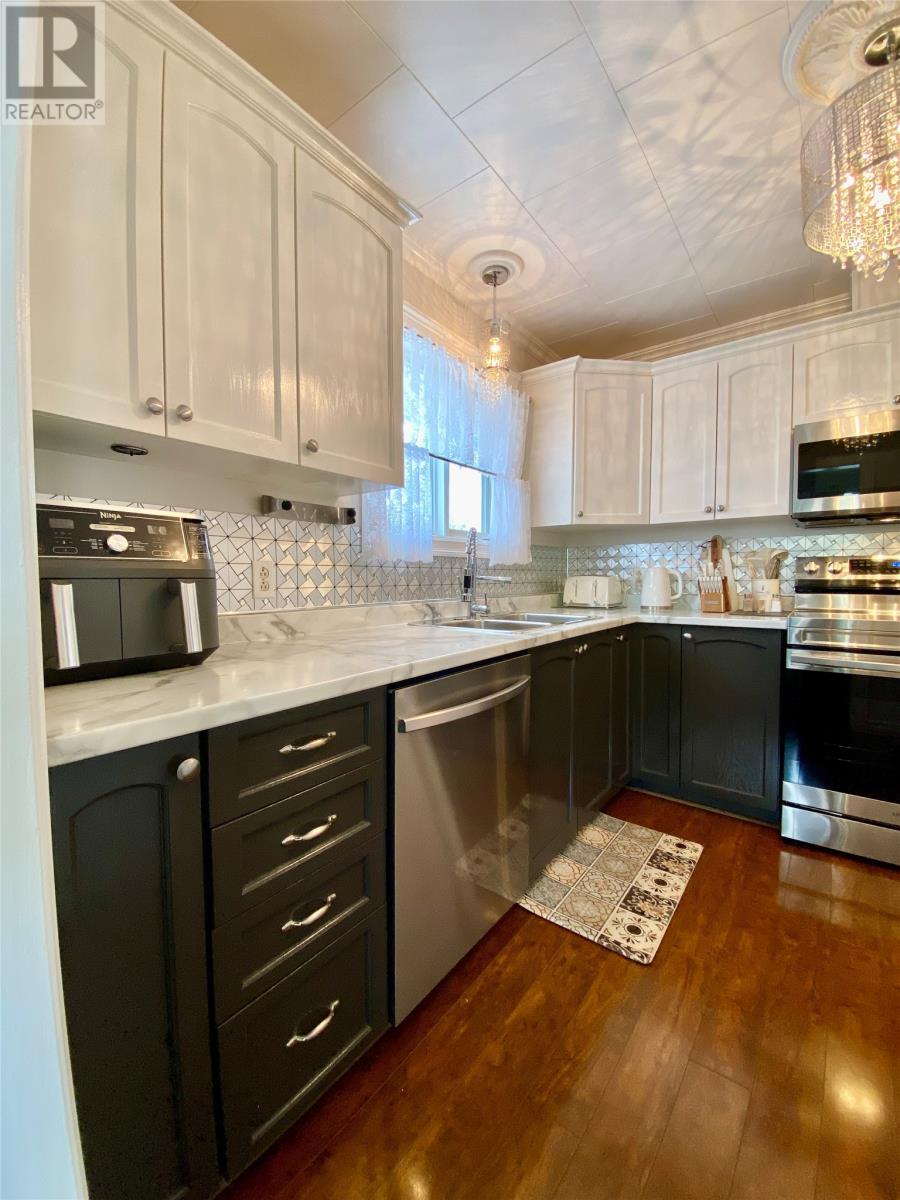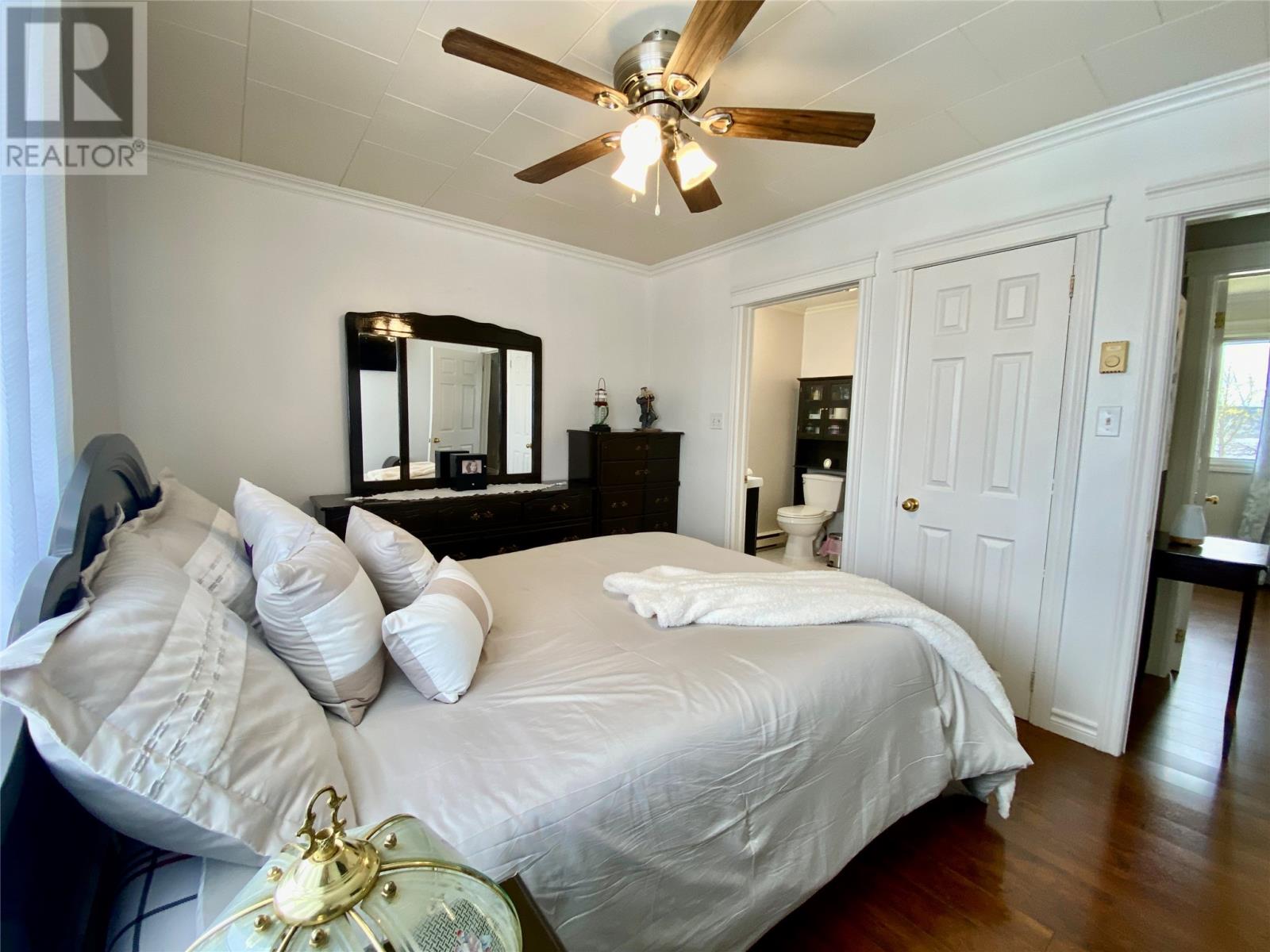210 Main Street Lewisporte, Newfoundland & Labrador A0G 3A0
$255,900
This Beautiful home is UNIQUE and a MUST see!! Across the road from the ocean with a gorgeous view of the Lewisporte Marina where you can watch the boats come and go. It was operated as a B&B with a turn key operation walk in sit down and go to work but is now just used as a residence. This home opens up grand opportunities for you whether you reopen it as an AirBNB featuring 5 themed bedrooms each with its own ensuite bathroom. Themed rooms consist of a Newfie, Egyptian, Victorian, Roaring 20's, African, OR use it as a home for your growing family, OR you rent out rooms to students or professionals, sailors etc . The sky is literally the limit because every bedroom has a full bathroom attached. This home has undergone plenty of TLC in the past year including a kitchen remode with new appliances, shingles, chimney flashing, some new toilets, bathroom vanities and a new shower etc etc Furniture can be negotiated (id:51189)
Property Details
| MLS® Number | 1272523 |
| Property Type | Single Family |
| AmenitiesNearBy | Recreation |
| EquipmentType | None |
| RentalEquipmentType | None |
| ViewType | Ocean View, View |
Building
| BathroomTotal | 6 |
| BedroomsAboveGround | 2 |
| BedroomsBelowGround | 3 |
| BedroomsTotal | 5 |
| Appliances | Alarm System, Dishwasher, Microwave |
| ArchitecturalStyle | Bungalow |
| ConstructedDate | 1967 |
| ConstructionStyleAttachment | Detached |
| ExteriorFinish | Vinyl Siding |
| FireplacePresent | Yes |
| FlooringType | Carpeted, Ceramic Tile, Hardwood, Laminate |
| FoundationType | Concrete |
| HeatingFuel | Electric |
| HeatingType | Baseboard Heaters |
| StoriesTotal | 1 |
| SizeInterior | 2208 Sqft |
| Type | House |
| UtilityWater | Municipal Water |
Land
| Acreage | No |
| FenceType | Fence |
| LandAmenities | Recreation |
| LandscapeFeatures | Landscaped |
| Sewer | Municipal Sewage System |
| SizeIrregular | 77x68x94x66 |
| SizeTotalText | 77x68x94x66|7,251 - 10,889 Sqft |
| ZoningDescription | Residental |
Rooms
| Level | Type | Length | Width | Dimensions |
|---|---|---|---|---|
| Basement | Ensuite | 6x6 | ||
| Basement | Bedroom | 10.5x9 | ||
| Basement | Ensuite | 5.11x6 | ||
| Basement | Bedroom | 13.6x10.4 | ||
| Basement | Ensuite | 6.1x5.11 | ||
| Basement | Bedroom | 9.3x13.4 | ||
| Basement | Storage | 5.1x11.4 | ||
| Basement | Family Room | 17.11x12.0 | ||
| Main Level | Office | 9.4x5.7 | ||
| Main Level | Ensuite | 5.11x6.3 | ||
| Main Level | Bedroom | 9.4x12.4 | ||
| Main Level | Bath (# Pieces 1-6) | 4.10x7.5 | ||
| Main Level | Ensuite | 6.2x5.11 | ||
| Main Level | Bedroom | 9.9x12.3 | ||
| Main Level | Living Room/fireplace | 14.5x12.10 | ||
| Main Level | Kitchen | 9.11x9.6 | ||
| Main Level | Dining Room | 10.2x10.4 |
https://www.realtor.ca/real-estate/26938100/210-main-street-lewisporte
Interested?
Contact us for more information






































