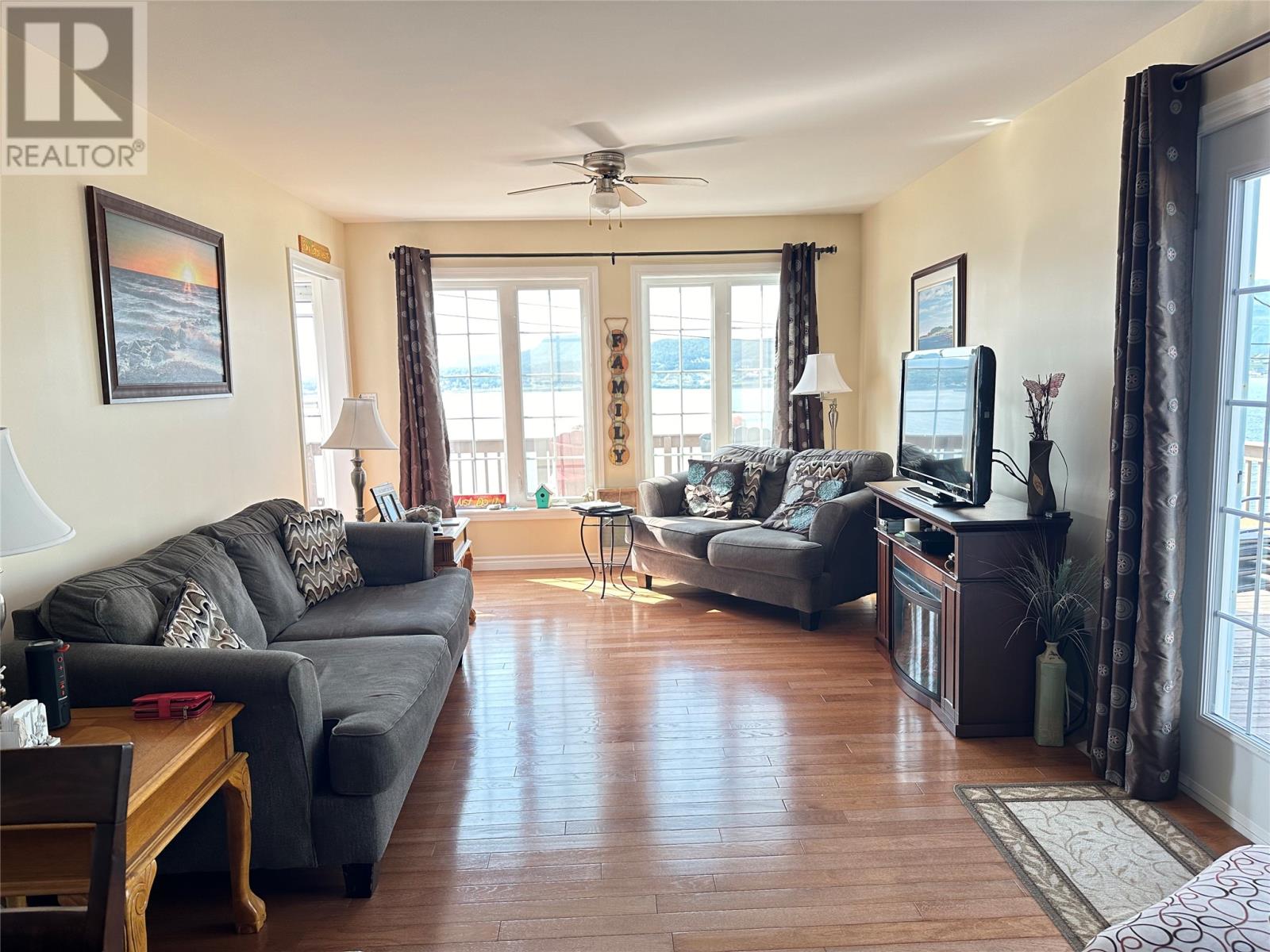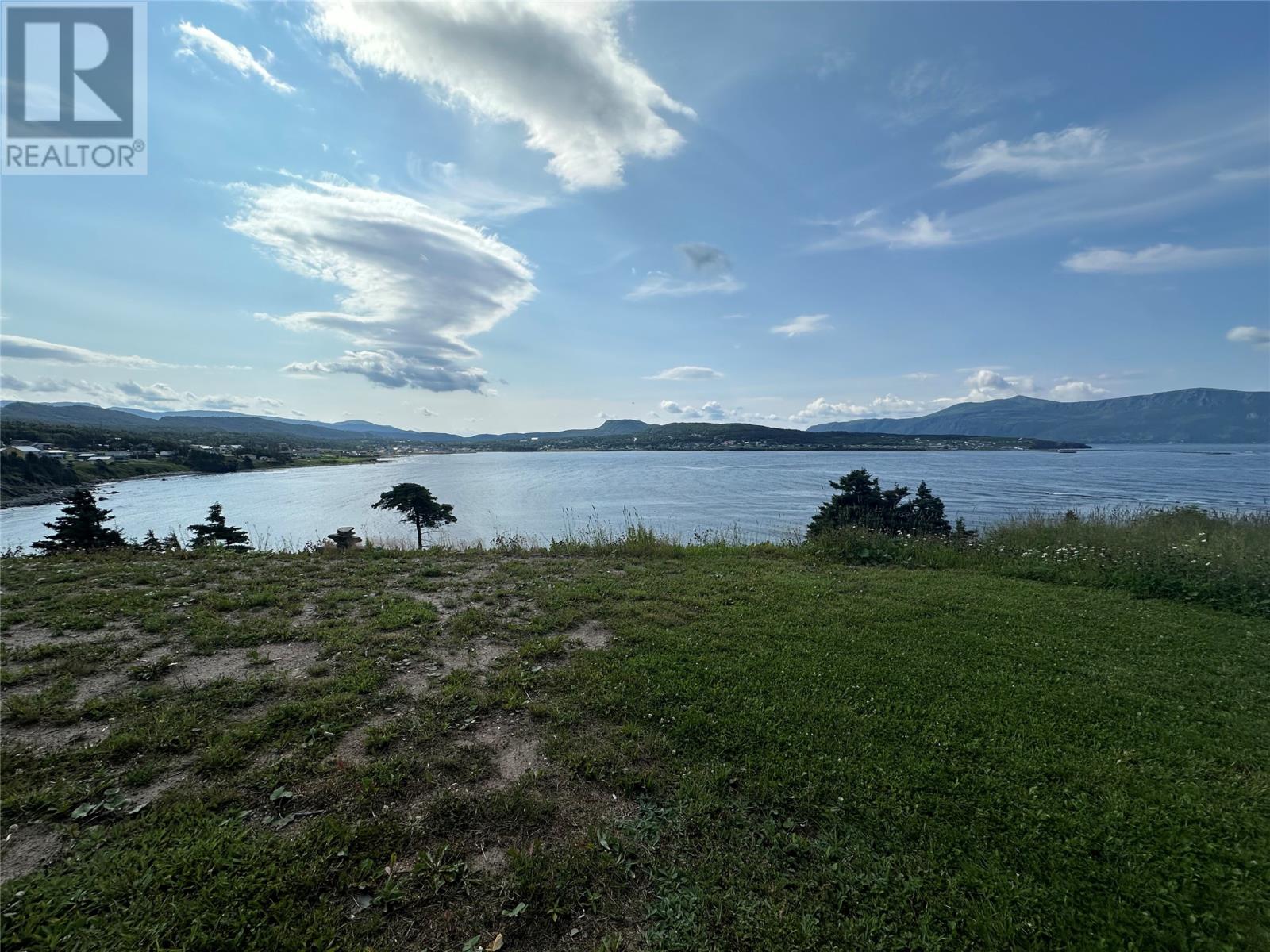169 Main Street Rocky Harbour, Newfoundland & Labrador A0K 4N0
$399,900
Welcome to 169 Main St., Rocky Harbour, The Heart Of Gros Morne National Park! This Home Offers Open Concept Living/Dining/ Kitchen With Ample Cupboard Space, Great For Entertaining. Two Good Size Bedrooms, And A Primary With Ensuite, Walk-In Closet and Beautiful View Of The Water In Bear Cove, Rocky Harbour. Not To Mention The Full Undeveloped Walk-Out Basement With Bathroom Rough-In, Ready To Be Finished However You Desire. Attached Single Car Garage And A 52 x 12 Deck Wrapped Around Back And One Side Where You Can Sit Enjoy The Breathtaking Views. There Are Stairs Leading To The Yard And FirePit, Along With A Door Leading To The Garage. Enjoy The Local Restaurants, Trails, Beach, And All The Community Of Rocky Harbour Has To Offer. (id:51189)
Property Details
| MLS® Number | 1275435 |
| Property Type | Single Family |
| Structure | Patio(s) |
| ViewType | Ocean View, View |
Building
| BathroomTotal | 2 |
| BedroomsAboveGround | 3 |
| BedroomsTotal | 3 |
| Appliances | Dishwasher, Refrigerator, Stove, Washer, Dryer |
| ArchitecturalStyle | Bungalow |
| ConstructedDate | 2011 |
| ConstructionStyleAttachment | Detached |
| ExteriorFinish | Wood Shingles, Vinyl Siding |
| FireplacePresent | Yes |
| Fixture | Drapes/window Coverings |
| FlooringType | Hardwood |
| FoundationType | Block |
| HeatingType | Baseboard Heaters |
| StoriesTotal | 1 |
| SizeInterior | 1300 Sqft |
| Type | House |
| UtilityWater | Municipal Water |
Parking
| Attached Garage |
Land
| Acreage | No |
| LandscapeFeatures | Landscaped |
| Sewer | Municipal Sewage System |
| SizeIrregular | 0.209 |
| SizeTotal | 0.2090|.5 - 9.99 Acres |
| SizeTotalText | 0.2090|.5 - 9.99 Acres |
| ZoningDescription | Residential |
Rooms
| Level | Type | Length | Width | Dimensions |
|---|---|---|---|---|
| Main Level | Primary Bedroom | 13.6 x 10 | ||
| Main Level | Bedroom | 9.5 x 10 | ||
| Main Level | Bedroom | 12 x 9 | ||
| Main Level | Kitchen | 10 x 12 | ||
| Main Level | Living Room/dining Room | 32 x 12 |
https://www.realtor.ca/real-estate/27226342/169-main-street-rocky-harbour
Interested?
Contact us for more information



































