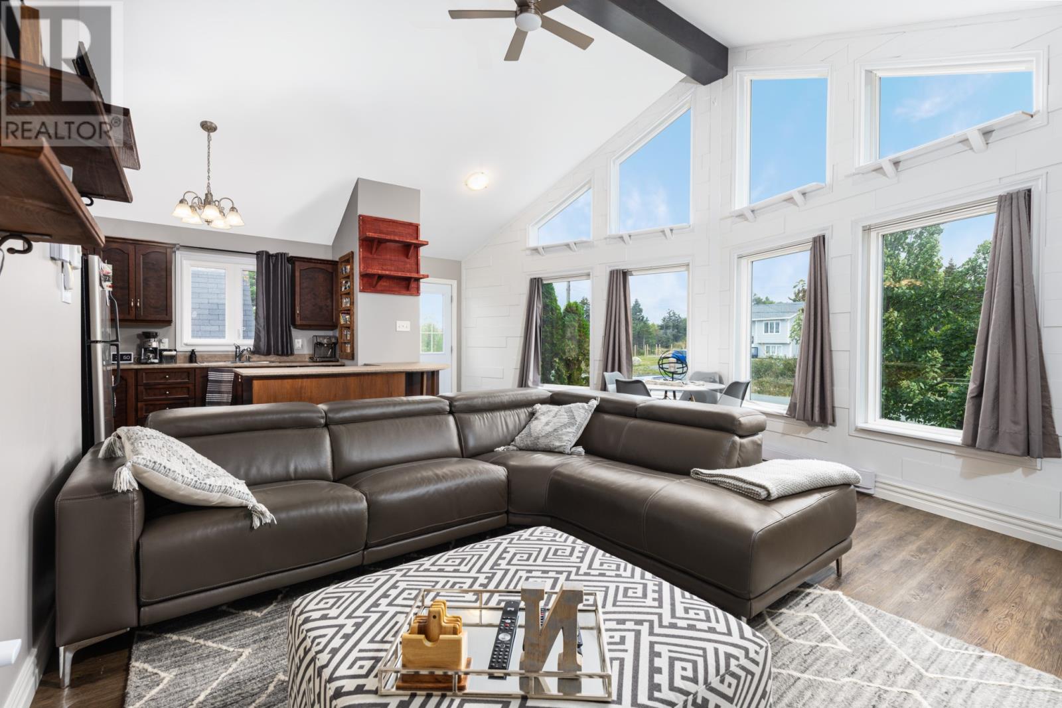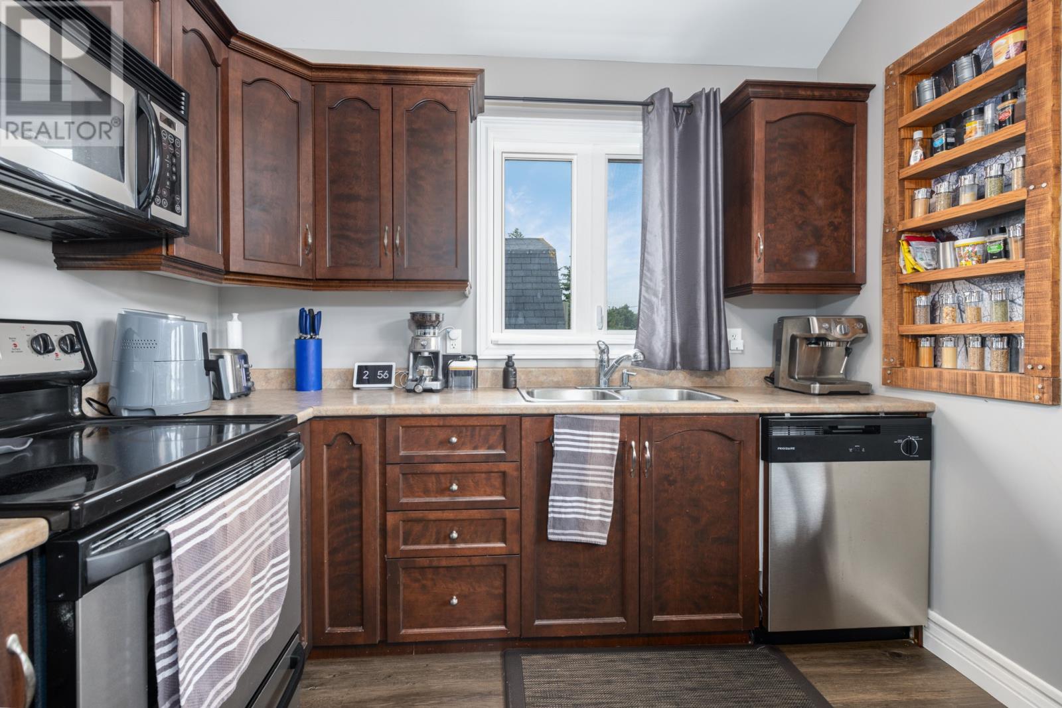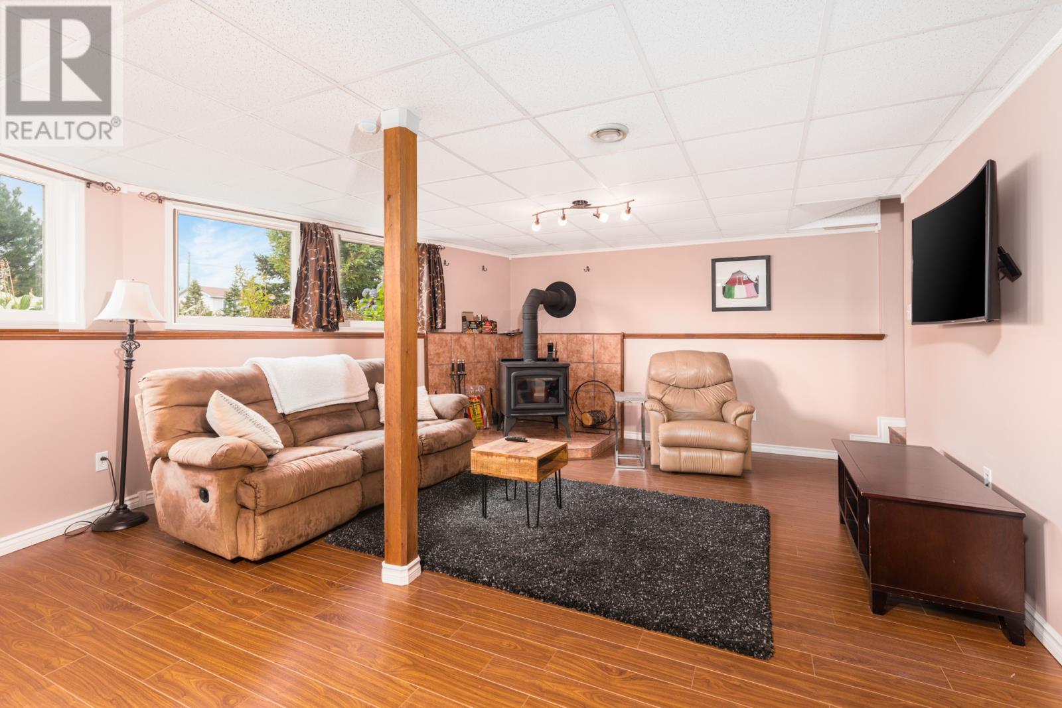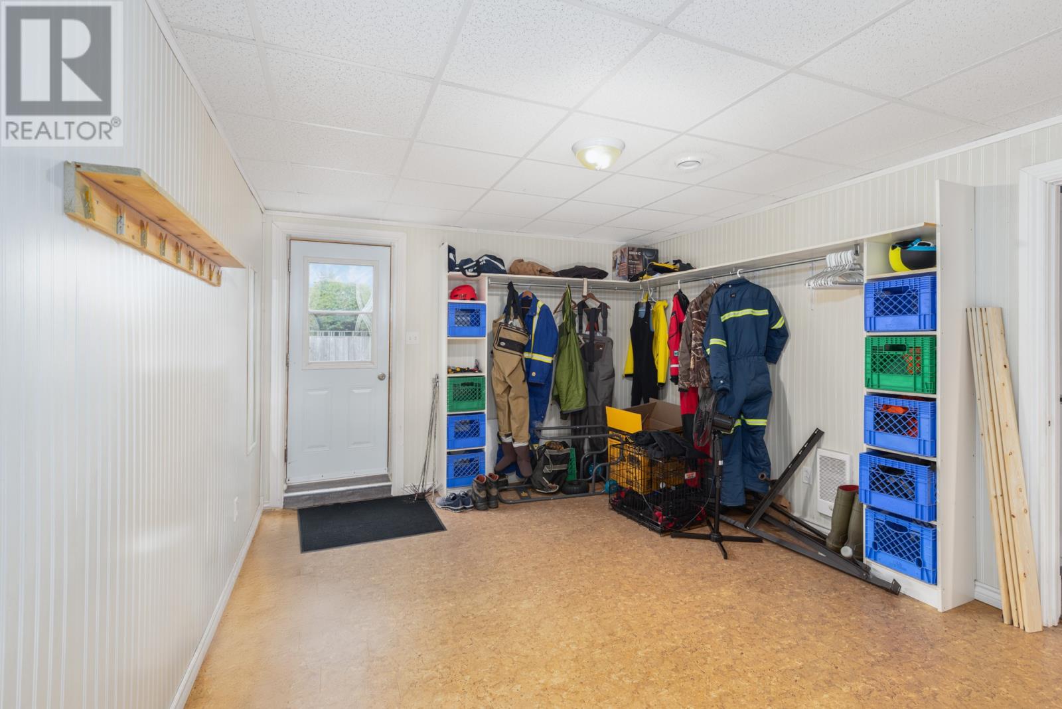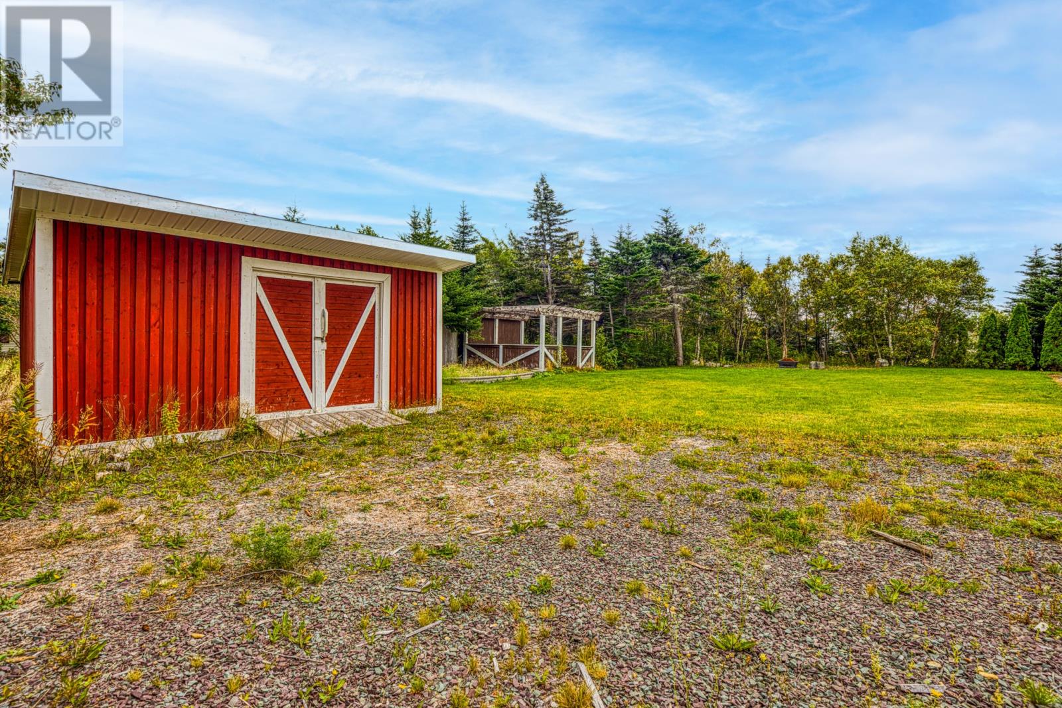16 Huberts Place Flatrock, Newfoundland & Labrador A1K 0B3
$349,900
Welcome to this stylish A-frame home in the picturesque town of Flatrock. Bathed in natural light throughout, this home offers a perfect blend of modern design and comfort. The main floor features two generously sized bedrooms, providing ample living space for your family or guests. The fully developed basement includes an additional bedroom, a full bathroom, and a cozy woodstove, perfect for chilly evenings. There's also a large mudroom for convenient storage, ideal for seasonal gear or extra belongings. The outdoor space boasts a large, detached garage complete with a bonus room above, offering flexibility for a workshop, home office, or recreation area. The expansive lot provides both privacy and space, featuring a fire pit for outdoor gatherings, as well as an additional shed for extra storage. Whether you're looking for tranquility or a place to entertain, this home is a must-see. No conveyance of any written signed offers until 5PM on September 28, 2024 (id:51189)
Property Details
| MLS® Number | 1277893 |
| Property Type | Single Family |
Building
| BathroomTotal | 2 |
| BedroomsAboveGround | 2 |
| BedroomsBelowGround | 1 |
| BedroomsTotal | 3 |
| ConstructedDate | 2006 |
| ExteriorFinish | Vinyl Siding |
| FlooringType | Laminate, Mixed Flooring |
| HeatingFuel | Electric, Wood |
| StoriesTotal | 1 |
| SizeInterior | 2016 Sqft |
| Type | House |
| UtilityWater | Drilled Well |
Parking
| Detached Garage |
Land
| Acreage | No |
| LandscapeFeatures | Landscaped |
| Sewer | Septic Tank |
| SizeIrregular | 76 X 154 X 147 X 223 |
| SizeTotalText | 76 X 154 X 147 X 223|.5 - 9.99 Acres |
| ZoningDescription | Res |
Rooms
| Level | Type | Length | Width | Dimensions |
|---|---|---|---|---|
| Basement | Storage | 13 x 11.8 | ||
| Basement | Bedroom | 12.3 x 10.1 | ||
| Basement | Recreation Room | 26.1 x 16.3 | ||
| Main Level | Bedroom | 12.2 x 7.9 | ||
| Main Level | Primary Bedroom | 12.8 x 13.2 | ||
| Main Level | Kitchen | 13 x 9 | ||
| Main Level | Living Room/dining Room | 20.6 x 13 |
https://www.realtor.ca/real-estate/27474110/16-huberts-place-flatrock
Interested?
Contact us for more information


