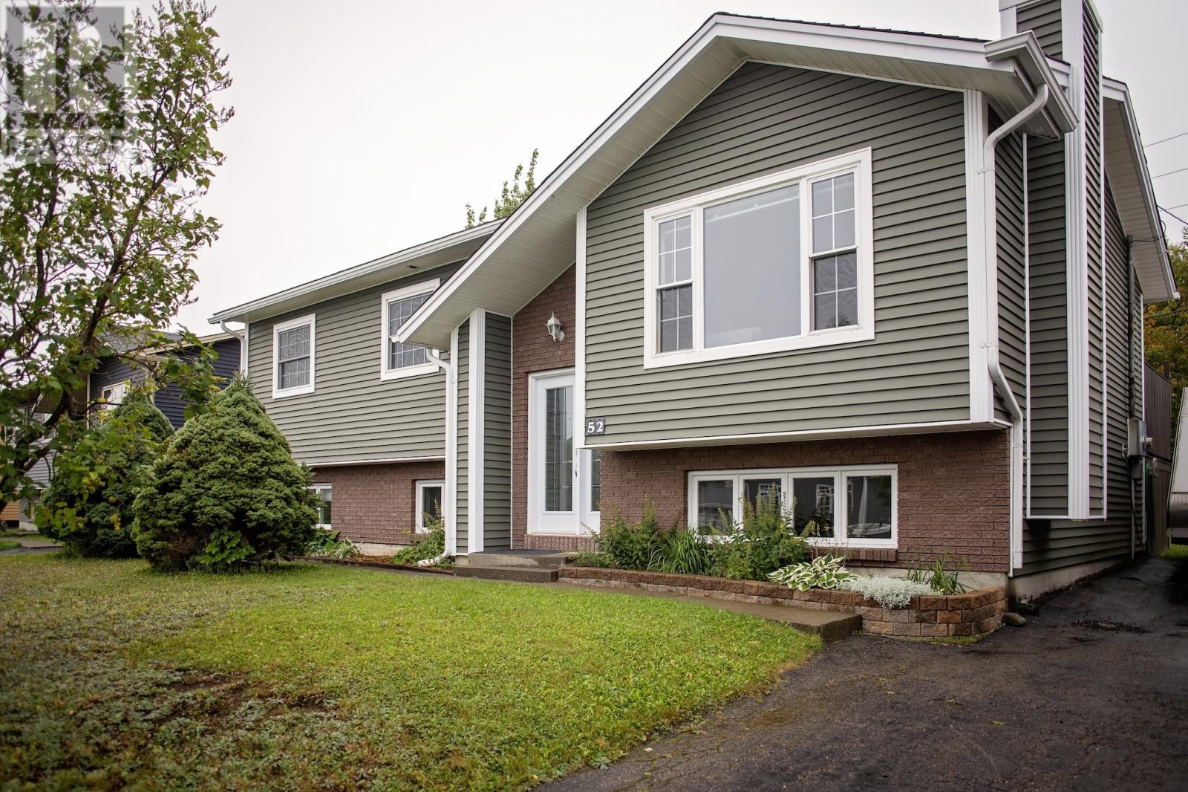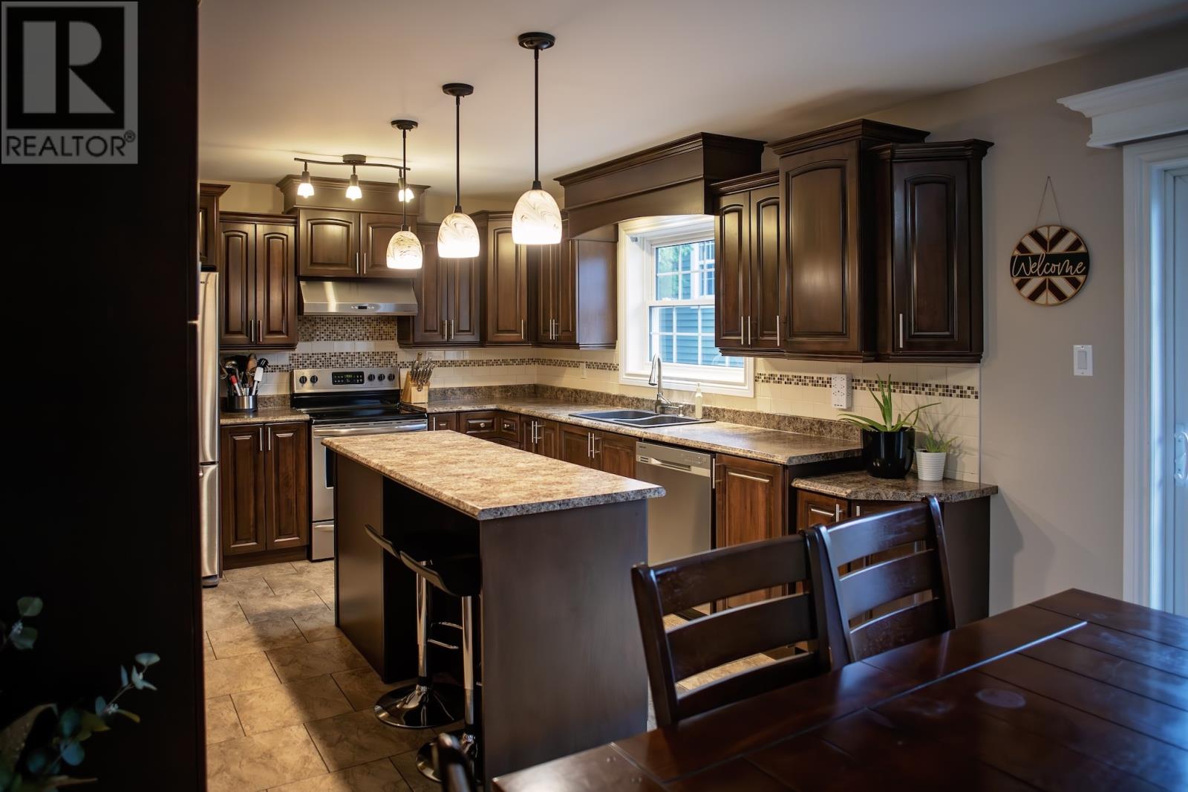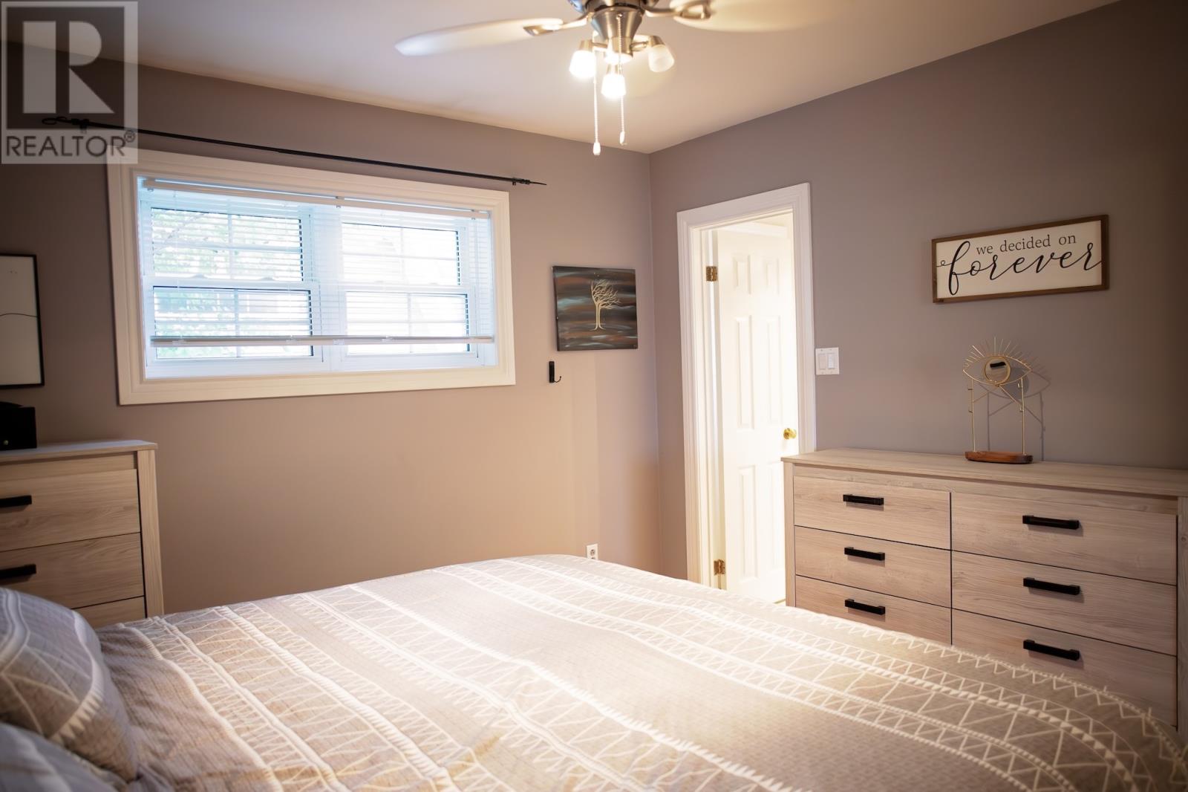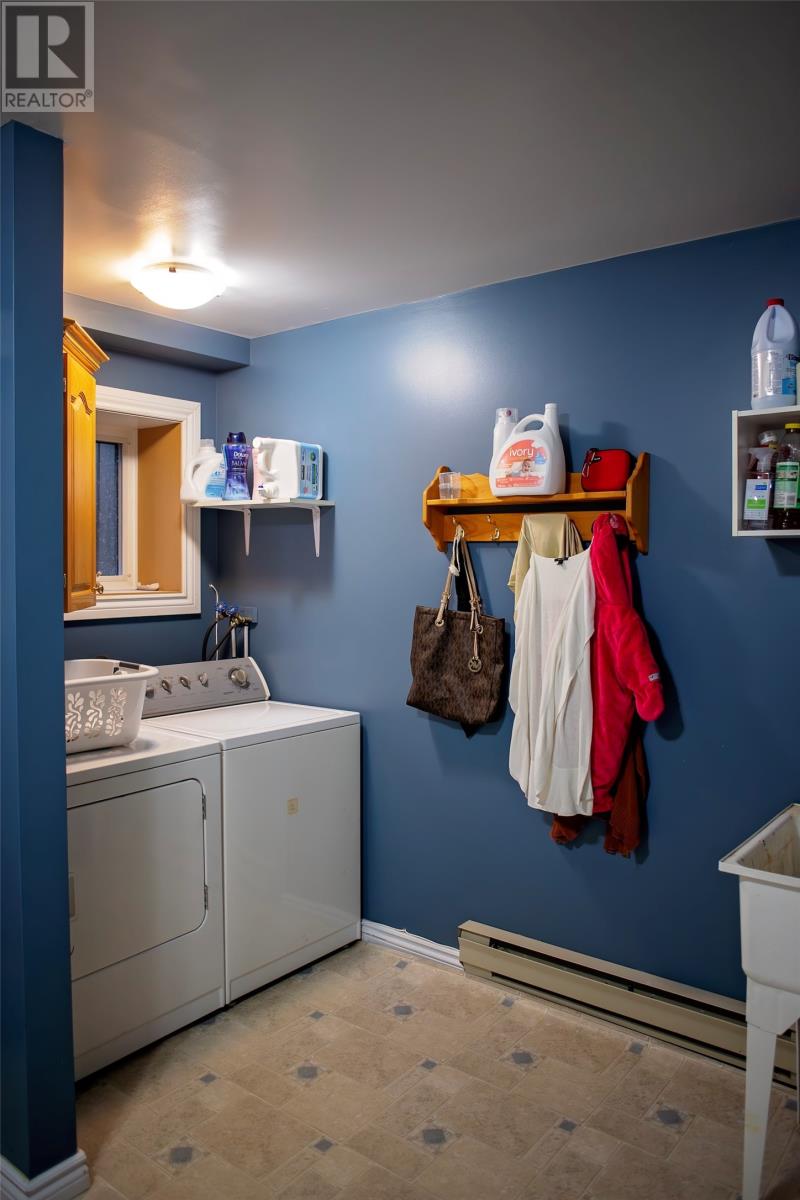52 Raynham Avenue Gander, Newfoundland & Labrador A1V 2N2
$339,000
This move-in ready split-entry home offers the perfect blend of modern amenities and cozy charm. Step into the beautiful kitchen, fully equipped with stainless steel appliances, a built-in wine rack, and island seating—perfect for family gatherings and entertaining guests. The main floor features three spacious bedrooms and two bathrooms, with a convenient half bath en-suite to the primary bedroom. Downstairs, you'll discover a large rec room with a wood stove—ideal for chilly evenings—a mudroom and laundry combo with backyard access, an additional full bath, a fourth bedroom, and a versatile den/office space. Outside, the impressive 2-story, fully insulated, and wired 30' x 15' barn-style garage is perfect for storage, a workshop, or your creative projects. This home is ready for you to move in and enjoy! Don't miss the opportunity to make it yours. (id:51189)
Property Details
| MLS® Number | 1277692 |
| Property Type | Single Family |
| EquipmentType | None |
| RentalEquipmentType | None |
Building
| BathroomTotal | 3 |
| BedroomsAboveGround | 3 |
| BedroomsBelowGround | 1 |
| BedroomsTotal | 4 |
| Appliances | Dishwasher, Refrigerator, Stove, Washer, Dryer |
| ConstructedDate | 1990 |
| ConstructionStyleAttachment | Detached |
| ConstructionStyleSplitLevel | Split Level |
| ExteriorFinish | Wood Shingles, Vinyl Siding |
| FireplaceFuel | Wood |
| FireplacePresent | Yes |
| FireplaceType | Woodstove |
| FlooringType | Ceramic Tile, Hardwood, Laminate, Other |
| FoundationType | Concrete |
| HalfBathTotal | 1 |
| HeatingFuel | Electric, Wood |
| HeatingType | Baseboard Heaters |
| StoriesTotal | 1 |
| SizeInterior | 2133 Sqft |
| Type | House |
| UtilityWater | Municipal Water |
Parking
| Detached Garage |
Land
| Acreage | No |
| Sewer | Municipal Sewage System |
| SizeIrregular | 65 X 110 X 50 X 108 |
| SizeTotalText | 65 X 110 X 50 X 108|under 1/2 Acre |
| ZoningDescription | Res. |
Rooms
| Level | Type | Length | Width | Dimensions |
|---|---|---|---|---|
| Basement | Laundry Room | 9'11"" x 12'0"" | ||
| Basement | Bedroom | 10'3"" x 11'2"" | ||
| Basement | Den | 11'1"" x 12'10"" | ||
| Basement | Bath (# Pieces 1-6) | 8'8"" x 4'0"" | ||
| Basement | Recreation Room | 23'8"" x 16'8"" | ||
| Main Level | Bedroom | 9'11"" x 9'11"" | ||
| Main Level | Ensuite | 7'2"" x 3'9"" | ||
| Main Level | Primary Bedroom | 11'3"" x 10'11"" | ||
| Main Level | Bedroom | 9'11"" x 8'0"" | ||
| Main Level | Bath (# Pieces 1-6) | 4'2"" x 7'1"" | ||
| Main Level | Not Known | 11'3"" x 21'8"" | ||
| Main Level | Living Room | 14'3"" x 13'2"" |
https://www.realtor.ca/real-estate/27458762/52-raynham-avenue-gander
Interested?
Contact us for more information















































