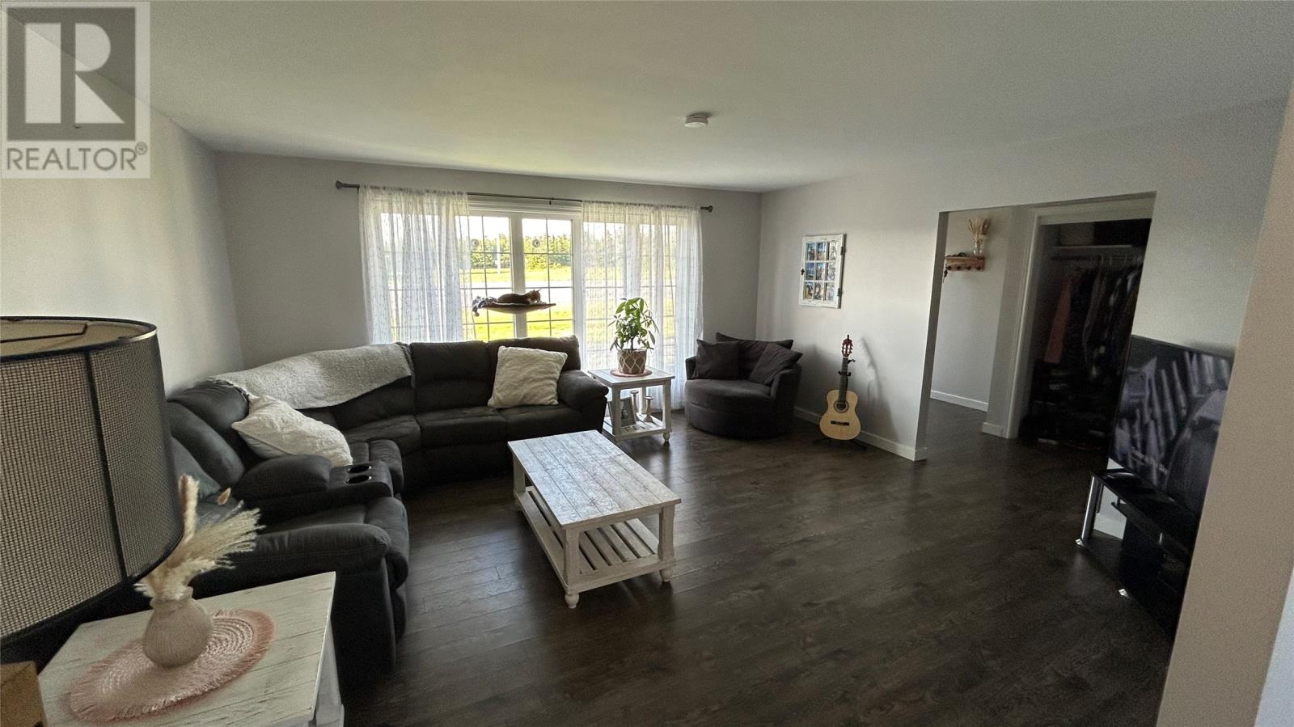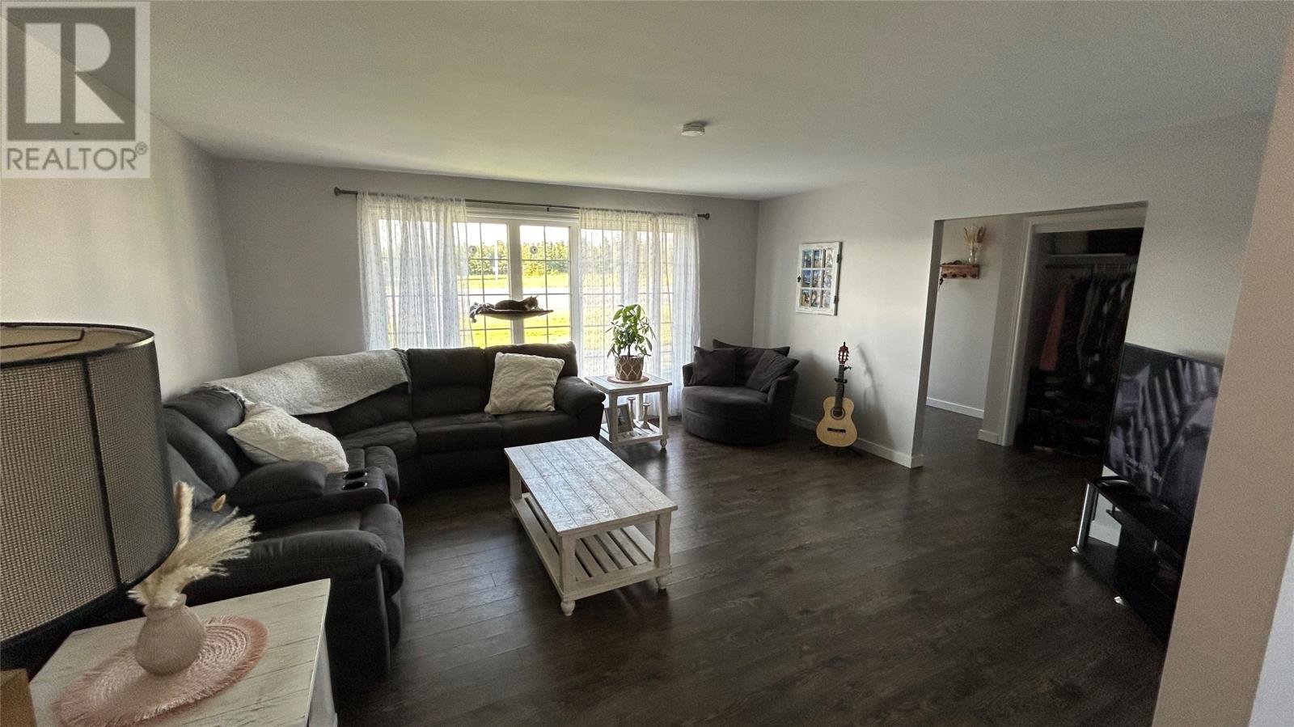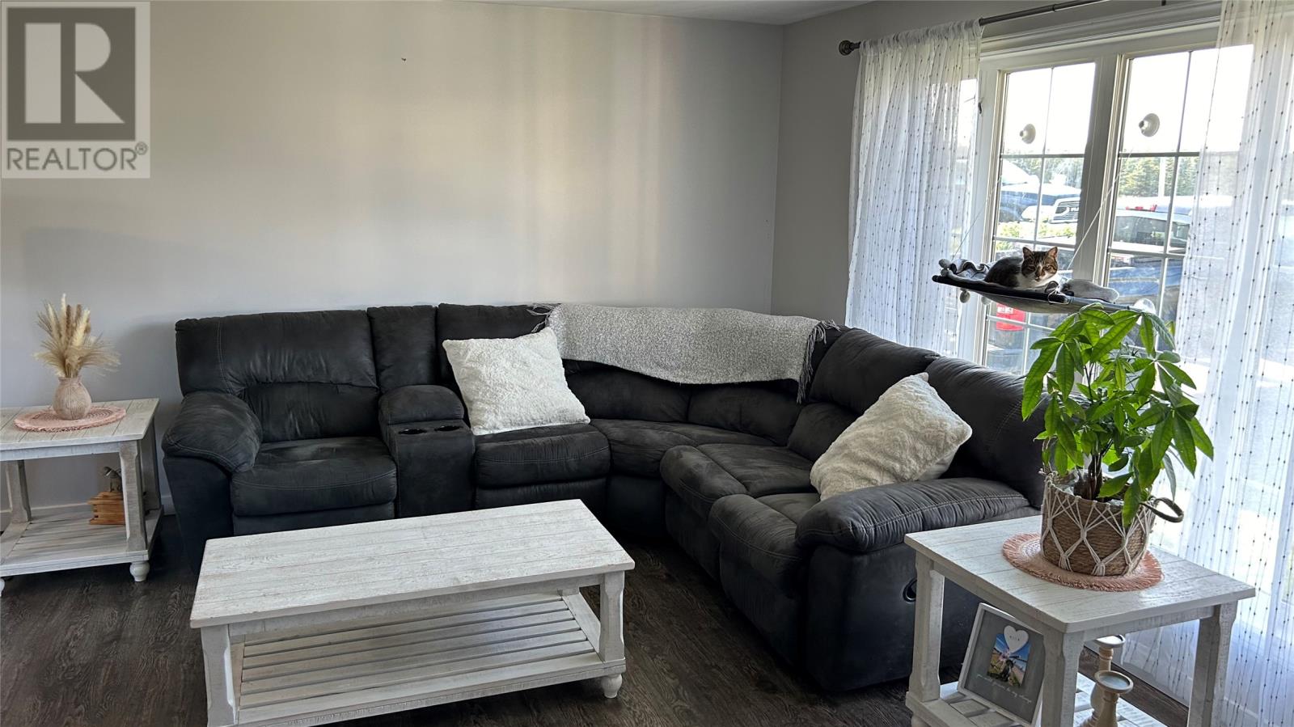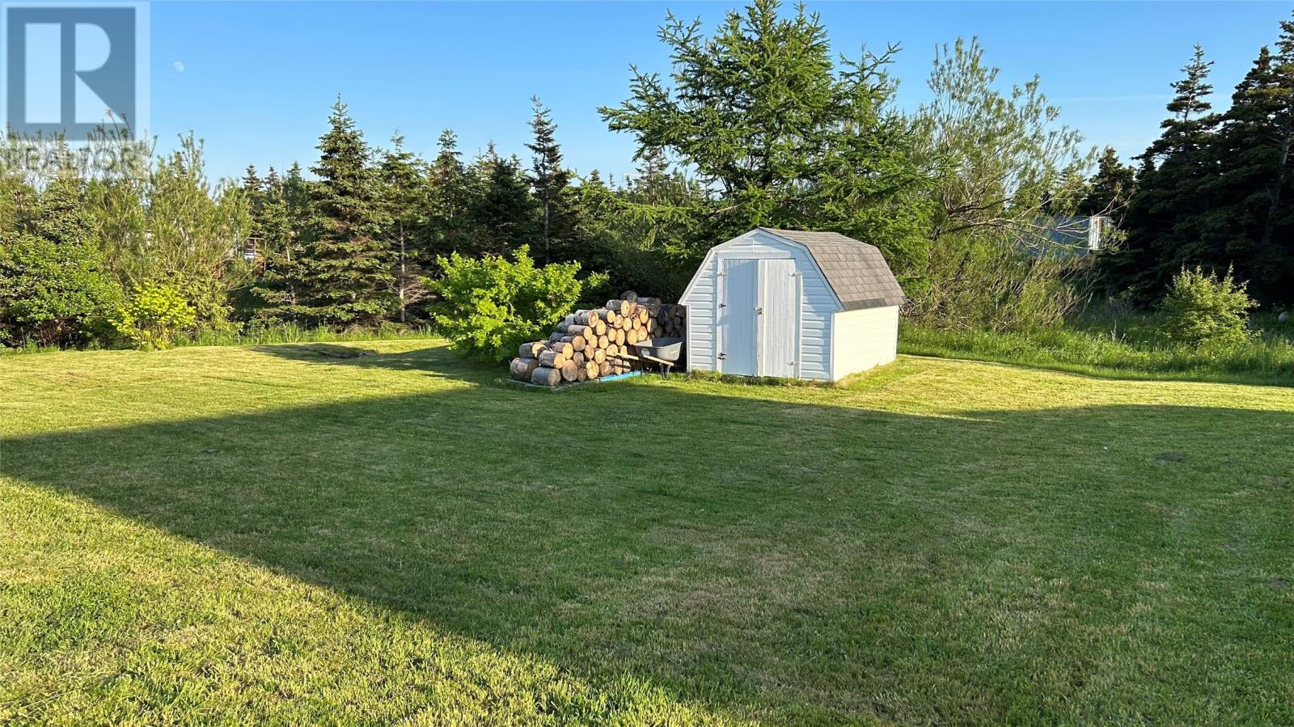315 Main Road Port Au Port East, Newfoundland & Labrador A0N 1T0
$259,500
Discover the perfect blend of comfort and potential in this charming three-bedroom, one-bath home, perfectly situated on a generously sized parcel of land. This inviting residence features a well-thought-out main floor layout, ensuring both functionality and warmth. The large living room is bathed in natural light, creating a welcoming space for relaxation and gatherings. Seamlessly connected to the living room, the dining area offers a pleasant atmosphere for family meals and provides convenient access to the attached garage. The efficient galley kitchen is designed for ease of use and meal preparation. Three comfortable bedrooms are located on the main floor, with one bedroom thoughtfully plumbed and wired for a washer and dryer, offering versatile use as a laundry room or home office. The well-appointed main bathroom serves the household with ease. The full, undeveloped basement is a blank canvas awaiting your personal touch. It boasts a newly installed wood stove for cozy winter evenings and additional washer/dryer hookups. This space offers endless possibilities, from creating a spacious family room to setting up a workshop or home gym. New laminate flooring throughout the home adds a modern touch and easy maintenance. Freshly painted walls and new baseboards enhance the overall appeal. Durable metal roof for long-lasting protection. Paved pull- through driveway for convenient access and ample parking. A handy shed provides extra storage space for tools, outdoor equipment, or seasonal items. This delightful home combines comfortable living with room to grow. Its recent updates, spacious lot, and potential for customization makes it an excellent choice for families, first-time buyers, or anyone looking to create their dream home. (id:51189)
Property Details
| MLS® Number | 1273811 |
| Property Type | Single Family |
| AmenitiesNearBy | Recreation |
| EquipmentType | None |
| RentalEquipmentType | None |
| StorageType | Storage Shed |
Building
| BathroomTotal | 1 |
| BedroomsAboveGround | 3 |
| BedroomsTotal | 3 |
| Appliances | Refrigerator, Stove |
| ArchitecturalStyle | Bungalow |
| ConstructedDate | 1976 |
| ConstructionStyleAttachment | Detached |
| CoolingType | Air Exchanger |
| ExteriorFinish | Vinyl Siding |
| FlooringType | Laminate |
| FoundationType | Concrete |
| HeatingFuel | Electric, Wood |
| HeatingType | Baseboard Heaters |
| StoriesTotal | 1 |
| SizeInterior | 1900 Sqft |
| Type | House |
| UtilityWater | Municipal Water |
Parking
| Garage | 1 |
Land
| AccessType | Year-round Access |
| Acreage | No |
| LandAmenities | Recreation |
| LandscapeFeatures | Landscaped |
| Sewer | Septic Tank |
| SizeIrregular | 100 X 100 |
| SizeTotalText | 100 X 100|.5 - 9.99 Acres |
| ZoningDescription | Res |
Rooms
| Level | Type | Length | Width | Dimensions |
|---|---|---|---|---|
| Main Level | Bedroom | 9.1 x 10.2 | ||
| Main Level | Bedroom | 10.6 x 11.8 | ||
| Main Level | Kitchen | 8.0 x 13.1 | ||
| Main Level | Bedroom | 10.1 x 11.1 | ||
| Main Level | Dining Room | 8.3 x 9.7 | ||
| Main Level | Living Room | 15.1 x 16 |
https://www.realtor.ca/real-estate/27061345/315-main-road-port-au-port-east
Interested?
Contact us for more information










































