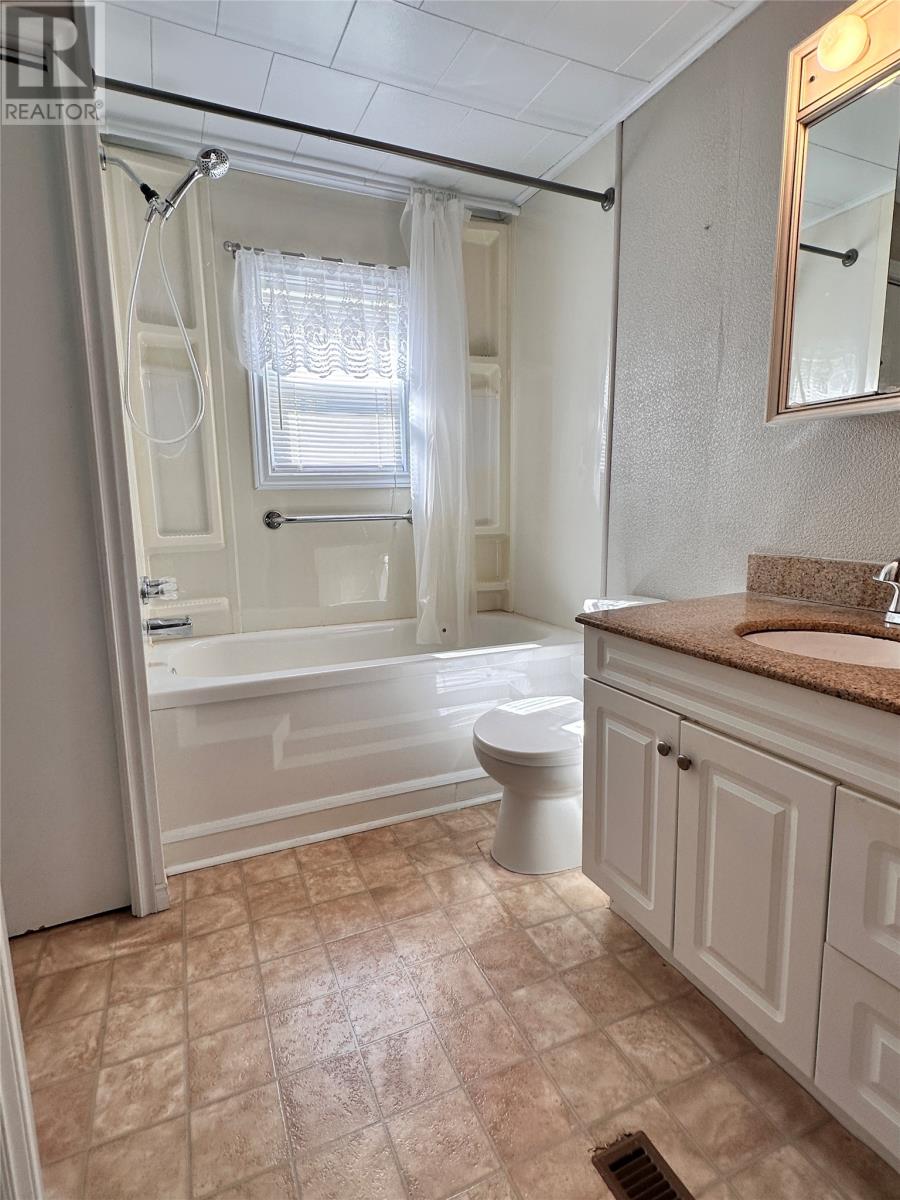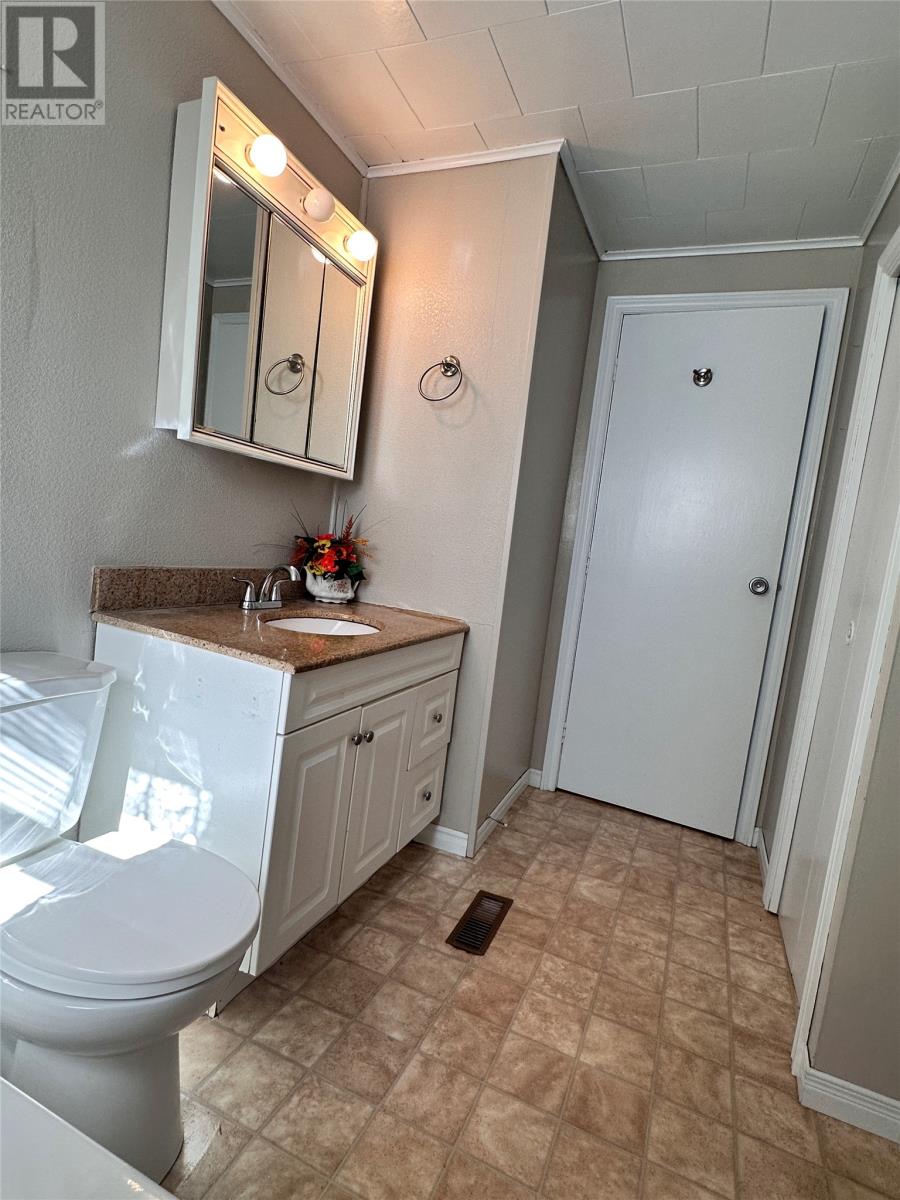699 Sunset Drive Garnish, Newfoundland & Labrador A0E 1T0
$92,500
Situated in the charming fishing community of Garnish, this cozy, one-level home offers breathtaking ocean views. It is just a short walk to the Community Center and the soccer field is just cross the street - This is ideal as it will assure unobstructed ocean views as no one will be building there. Garnish General Store offers the best dairy bar in the Summers. Perfectly situated for outdoor enthusiasts. you'll be a short drive away from the scenic Grand Meadows Golf Course and Frenchman's Cove Provincial Park. The serene shoreline walks between Garnish and Frenchman's Cove is sure to soothe the soul. This used to be a mobile home but has a piece built on providing all the space you will need. The home features an inviting patio deck and an entry porch that doubles as the laundry area. A lovely and spacious oak, eat in country style kitchen is open concept with the living room. There are 3 bedrooms, 1 washroom and a family room or play room depending on your preference. You will LOVE the stunning sunsets that reflect off the ocean, creating the perfect backdrop for your new life by the sea. (id:51189)
Property Details
| MLS® Number | 1277749 |
| Property Type | Single Family |
| AmenitiesNearBy | Shopping |
| EquipmentType | None |
| RentalEquipmentType | None |
| StorageType | Storage Shed |
| Structure | Sundeck |
| ViewType | Ocean View, View |
Building
| BathroomTotal | 1 |
| BedroomsAboveGround | 3 |
| BedroomsTotal | 3 |
| Appliances | Refrigerator, Stove, Dryer |
| ConstructedDate | 1974 |
| ConstructionStyleAttachment | Detached |
| ExteriorFinish | Vinyl Siding |
| Fixture | Drapes/window Coverings |
| FlooringType | Laminate, Other |
| FoundationType | Block, Concrete |
| HeatingFuel | Electric, Oil |
| HeatingType | Baseboard Heaters, Forced Air |
| StoriesTotal | 1 |
| SizeInterior | 1144 Sqft |
| Type | House |
| UtilityWater | Municipal Water |
Land
| AccessType | Year-round Access |
| Acreage | No |
| LandAmenities | Shopping |
| LandscapeFeatures | Partially Landscaped |
| Sewer | Municipal Sewage System |
| SizeIrregular | 90 X 263 ( Wider At Front) |
| SizeTotalText | 90 X 263 ( Wider At Front)|.5 - 9.99 Acres |
| ZoningDescription | Res |
Rooms
| Level | Type | Length | Width | Dimensions |
|---|---|---|---|---|
| Main Level | Family Room | 132 X 11.2 | ||
| Main Level | Bedroom | 13 X 10.2 | ||
| Main Level | Bedroom | 9.4 X 13 | ||
| Main Level | Bedroom | 10 X 8.3 | ||
| Main Level | Bath (# Pieces 1-6) | 10 X 7.4 | ||
| Main Level | Living Room | 13.10 X 13 | ||
| Main Level | Kitchen | 11.3 X 13 | ||
| Main Level | Porch | 7.2 X 9 |
https://www.realtor.ca/real-estate/27453920/699-sunset-drive-garnish
Interested?
Contact us for more information


















