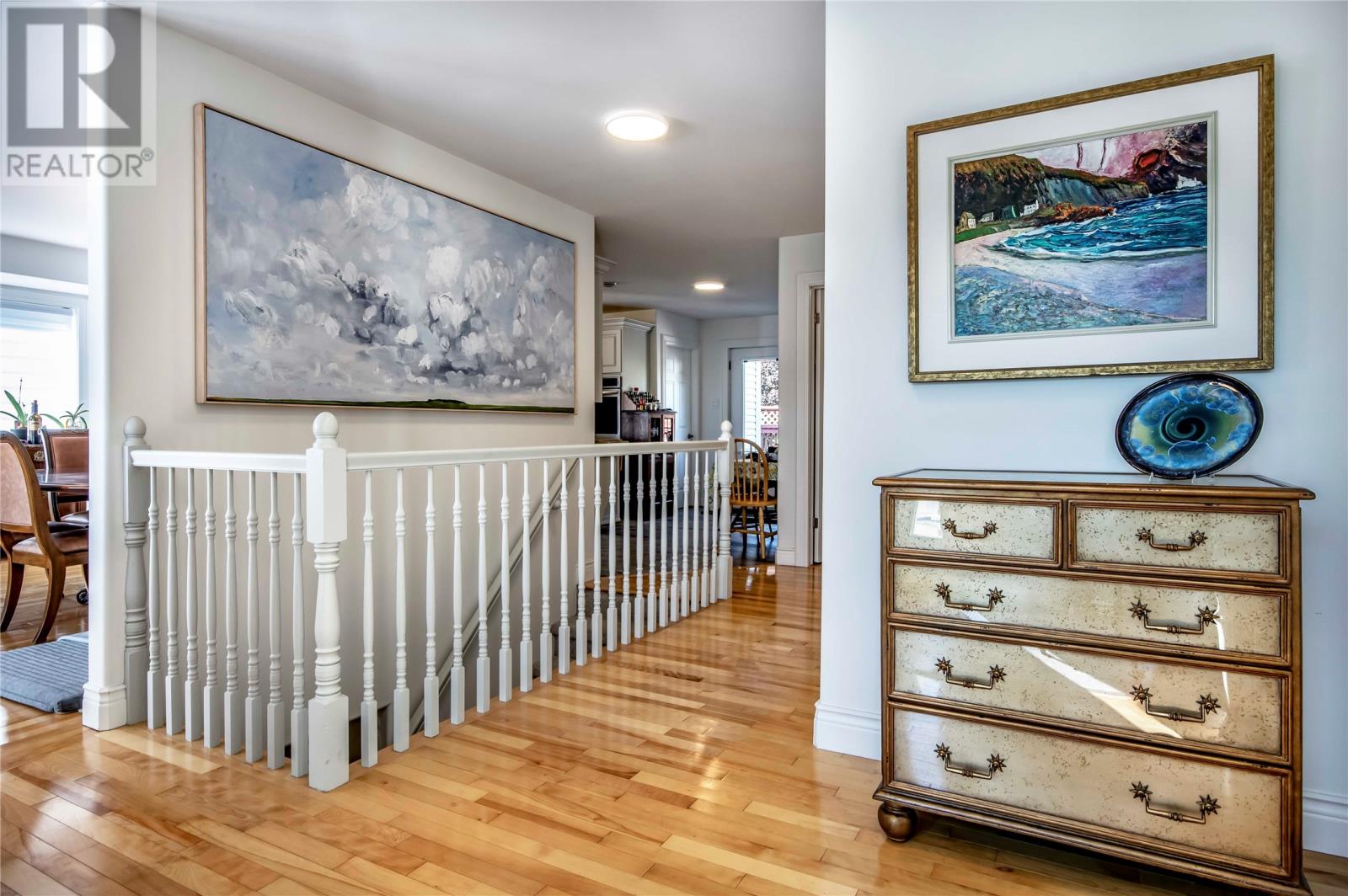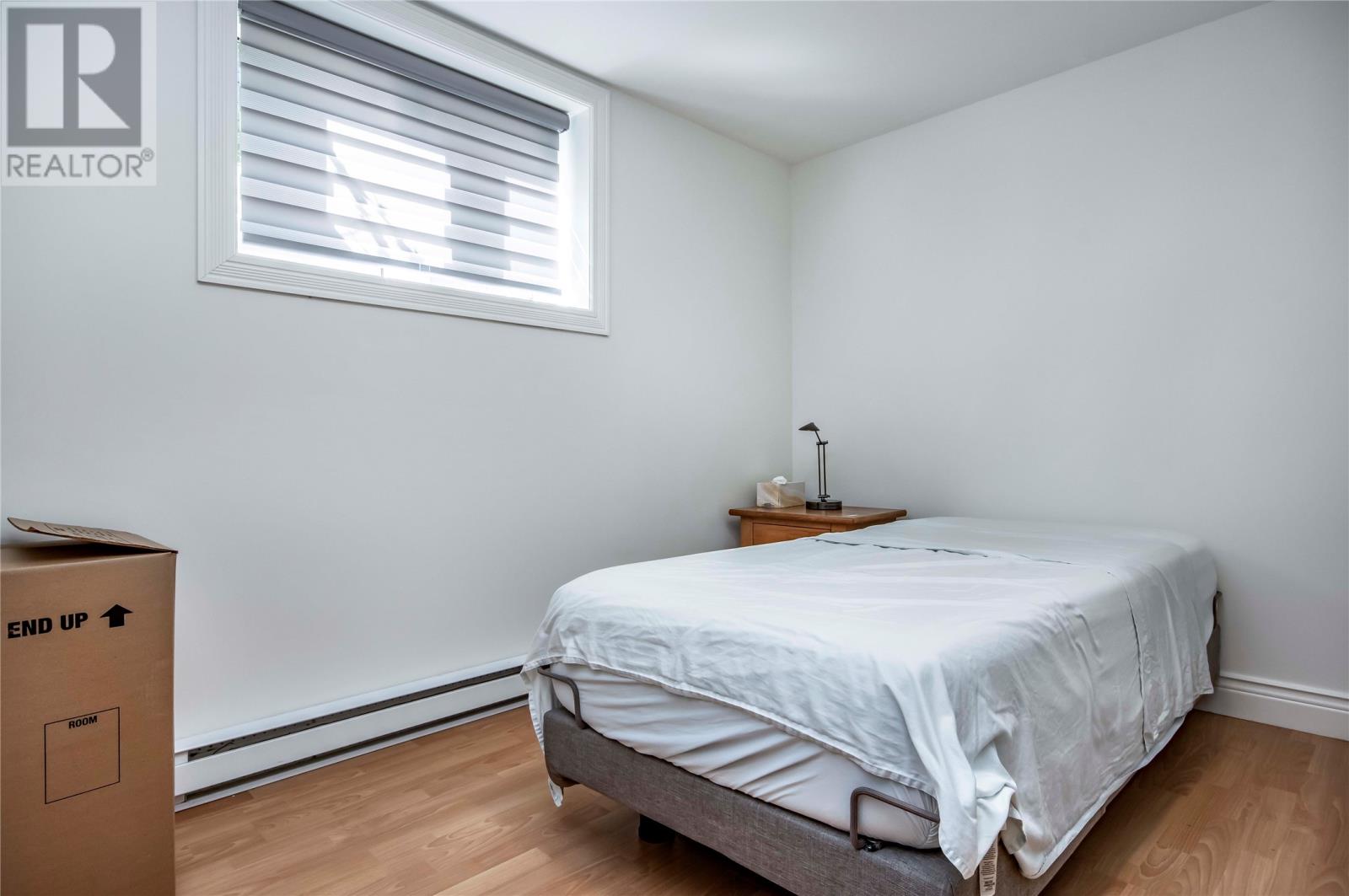53 Goldeneye Place Mt. Pearl, Newfoundland & Labrador A1N 5E1
$499,900
Mint condition wheelchair accessible modernized family sized bungalow in Branscombs pond boasting a bright spacious decor and room for the growing family. The lovely main floor starts with a lovely private porch with a walk-in closet and garage access. The elegant foyer leads to a beautiful living room with fireplace and dining area then to a modernized kitchen with lots of cooking and prep area, an eating area and then a walk-in laundry and storage area which acts as a wonderful pantry off the kitchen. You'll notice a cozy office just off the main area that could be used as a third main floor bedroom. There's another two great bedrooms on the main with the Primary having a great ensuite with soaker whirlpool tub. Drop down stairs and enjoy the family room and the two large bedrooms and 3/4 bath to house your guests. The grounds are equally as beautiful with close to 20' side yard vehicle access to accommodate the largest RVs. The rear yard has a wired shed with garage door and there are various mature trees including apple and pear trees. Very private. Branscombs pond is surrounded by a pathway system that makes for secluded private evening hikes around the pond. (id:51189)
Property Details
| MLS® Number | 1277712 |
| Property Type | Single Family |
| StorageType | Storage Shed |
Building
| BathroomTotal | 3 |
| BedroomsTotal | 5 |
| Appliances | Dishwasher, Refrigerator, Stove, Washer, Whirlpool, Dryer |
| ArchitecturalStyle | Bungalow |
| ConstructedDate | 2000 |
| ConstructionStyleAttachment | Detached |
| ExteriorFinish | Vinyl Siding |
| FlooringType | Ceramic Tile, Hardwood, Laminate |
| FoundationType | Poured Concrete |
| HeatingFuel | Electric |
| HeatingType | Baseboard Heaters |
| StoriesTotal | 1 |
| SizeInterior | 2876 Sqft |
| Type | House |
| UtilityWater | Municipal Water |
Parking
| Attached Garage | |
| Garage | 1 |
Land
| Acreage | No |
| LandscapeFeatures | Landscaped |
| Sewer | Municipal Sewage System |
| SizeIrregular | 60' X 100' Approx |
| SizeTotalText | 60' X 100' Approx|4,051 - 7,250 Sqft |
| ZoningDescription | Res |
Rooms
| Level | Type | Length | Width | Dimensions |
|---|---|---|---|---|
| Basement | Storage | 22 x 11-6 | ||
| Basement | Storage | 22 x 12-9 | ||
| Basement | Bath (# Pieces 1-6) | 3 pce | ||
| Basement | Bedroom | 12-6 x 12-7 | ||
| Basement | Bedroom | 12-1 x 13 | ||
| Main Level | Bath (# Pieces 1-6) | 4 pce | ||
| Main Level | Ensuite | 3 pce | ||
| Main Level | Not Known | 13 x 23-6 | ||
| Main Level | Porch | 11-7 x 4-9 | ||
| Main Level | Bedroom | 11 x 10-8 | ||
| Main Level | Primary Bedroom | 13 x 13-4 | ||
| Main Level | Laundry Room | 8'4 x 8'9 | ||
| Main Level | Office | 11 x 7 | ||
| Main Level | Kitchen | 15'5 x 17'5 | ||
| Main Level | Eating Area | 15 x 10 | ||
| Main Level | Living Room/fireplace | 15 x 14 |
https://www.realtor.ca/real-estate/27453708/53-goldeneye-place-mt-pearl
Interested?
Contact us for more information




























