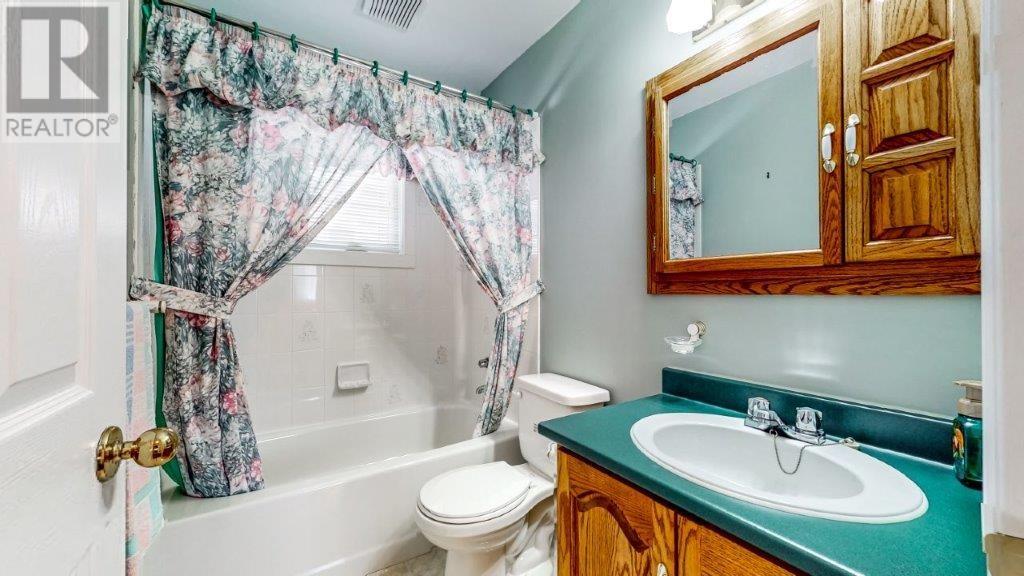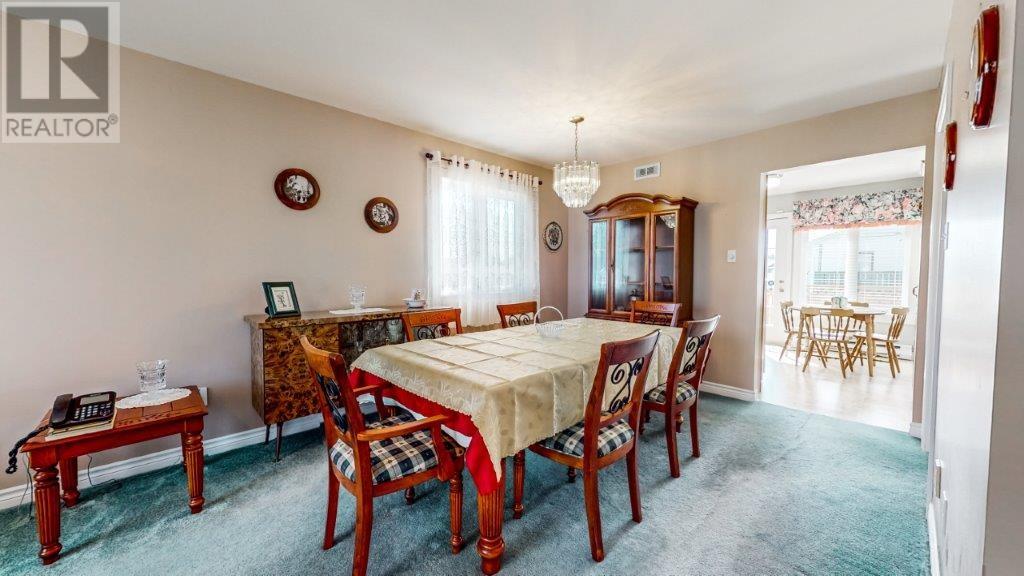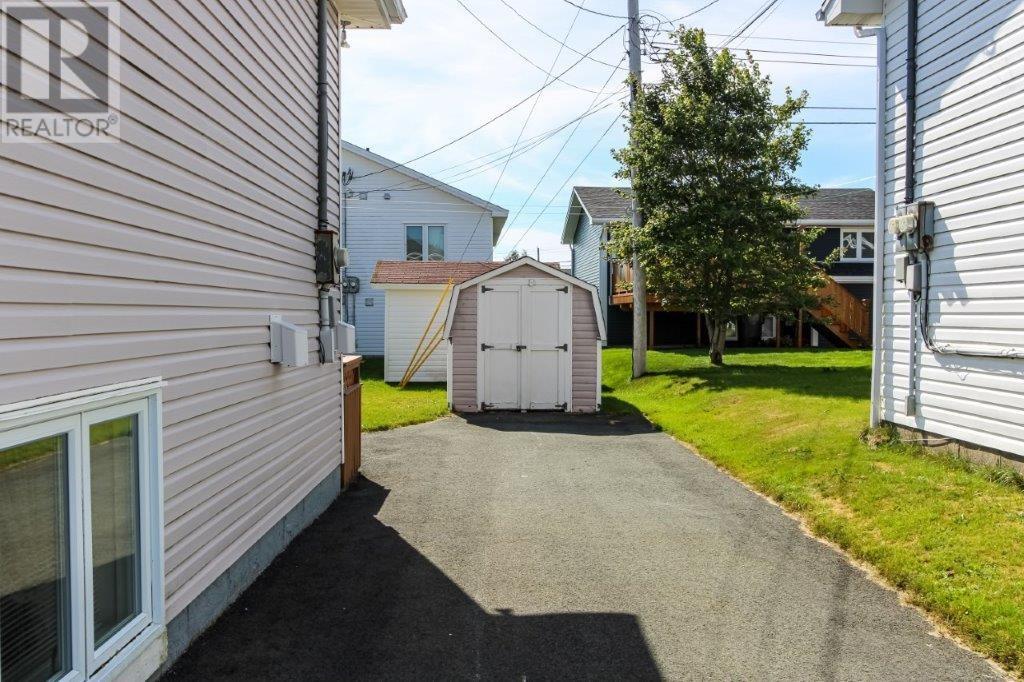25 Emerald Drive Mount Pearl, Newfoundland & Labrador A1N 4X5
$319,500
Hurry on this one! Located on a nice flat lot, on the corner of a cul-de-sac, this perfect starter or retirement home needs no fixing or repairs. It's as clean as a whistle! This house is owned by an elderly lady and is in excellent condition. Two bedrooms on the main floor and one in the basement. There is also a family room, laundry room, full bathroom and storage room in the basement. Oak cupboards in the kitchen and a door out to the 12' x 12' Patio Deck which overlooks a landscaped and level backyard with an 8' x 12' Storage Shed. Three car paved driveway also in good condition. You will get the Sun in the backyard almost all day. There is easy access to the Super mailbox, Shopping areas, Costco and the Downtown Arterial Hwy to go downtown or out of town or to the Airport! NO CONVEYANCE OF ANY WRITTEN SIGNED OFFERS PRIOR TO 5PM SEPTEMBER 24, 2024. (id:51189)
Property Details
| MLS® Number | 1277703 |
| Property Type | Single Family |
| AmenitiesNearBy | Recreation, Shopping |
| StorageType | Storage Shed |
Building
| BathroomTotal | 2 |
| BedroomsAboveGround | 2 |
| BedroomsBelowGround | 1 |
| BedroomsTotal | 3 |
| Appliances | Alarm System, Central Vacuum, Refrigerator, Microwave, Stove, Washer, Dryer |
| ConstructedDate | 1993 |
| ConstructionStyleAttachment | Detached |
| ConstructionStyleSplitLevel | Split Level |
| ExteriorFinish | Vinyl Siding |
| Fixture | Drapes/window Coverings |
| FlooringType | Carpeted, Laminate, Mixed Flooring, Other |
| FoundationType | Poured Concrete |
| HeatingFuel | Electric |
| HeatingType | Baseboard Heaters |
| StoriesTotal | 1 |
| SizeInterior | 1752 Sqft |
| Type | House |
| UtilityWater | Municipal Water |
Land
| AccessType | Year-round Access |
| Acreage | No |
| LandAmenities | Recreation, Shopping |
| LandscapeFeatures | Landscaped |
| Sewer | Municipal Sewage System |
| SizeIrregular | 46.3 X 102.5 |
| SizeTotalText | 46.3 X 102.5|4,051 - 7,250 Sqft |
| ZoningDescription | Res. |
Rooms
| Level | Type | Length | Width | Dimensions |
|---|---|---|---|---|
| Basement | Bath (# Pieces 1-6) | 5 x 8.5 | ||
| Basement | Storage | 8 x 24 | ||
| Basement | Laundry Room | 5.5 x 8.5 | ||
| Basement | Bedroom | 10 x 11 | ||
| Basement | Family Room | 12.5 x 21 | ||
| Main Level | Bath (# Pieces 1-6) | 4 pc 5 x 7.8 | ||
| Main Level | Bedroom | 9 x 11 | ||
| Main Level | Primary Bedroom | 11 x 11.5 | ||
| Main Level | Living Room | 12 x 14 | ||
| Main Level | Dining Room | 9 x 10 | ||
| Main Level | Kitchen | 10.5 x 11 |
https://www.realtor.ca/real-estate/27446580/25-emerald-drive-mount-pearl
Interested?
Contact us for more information

























