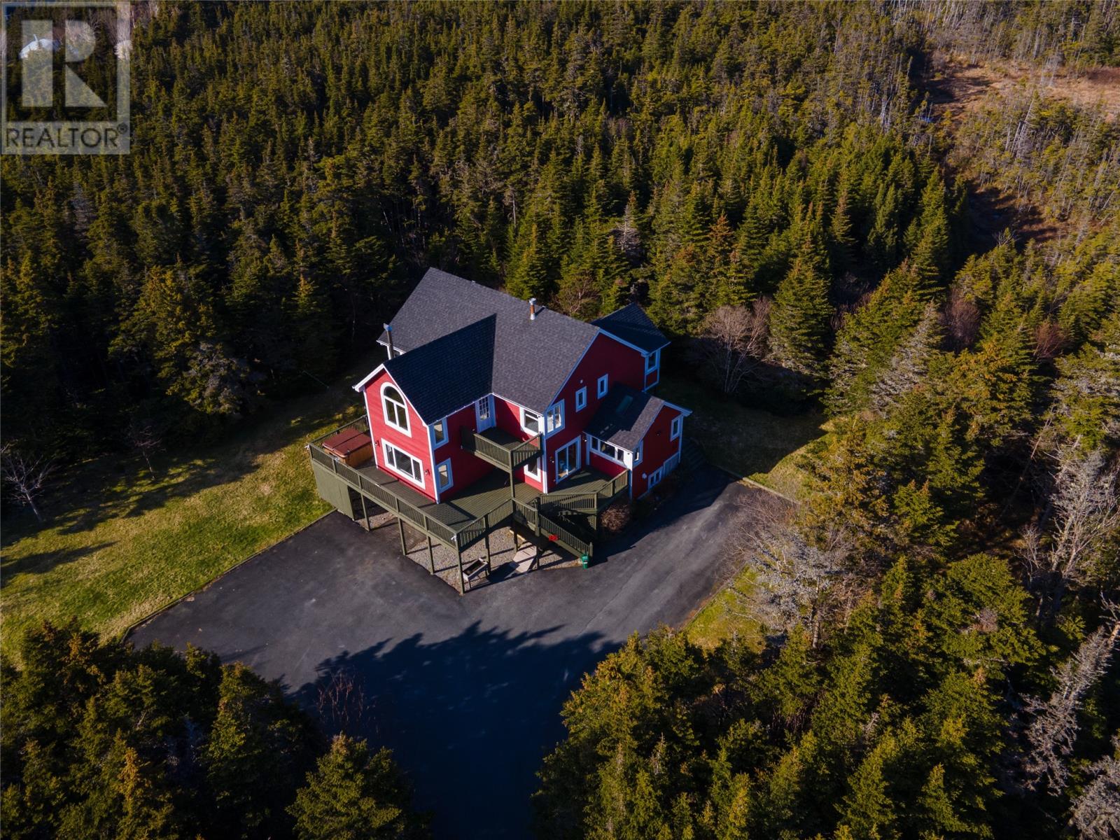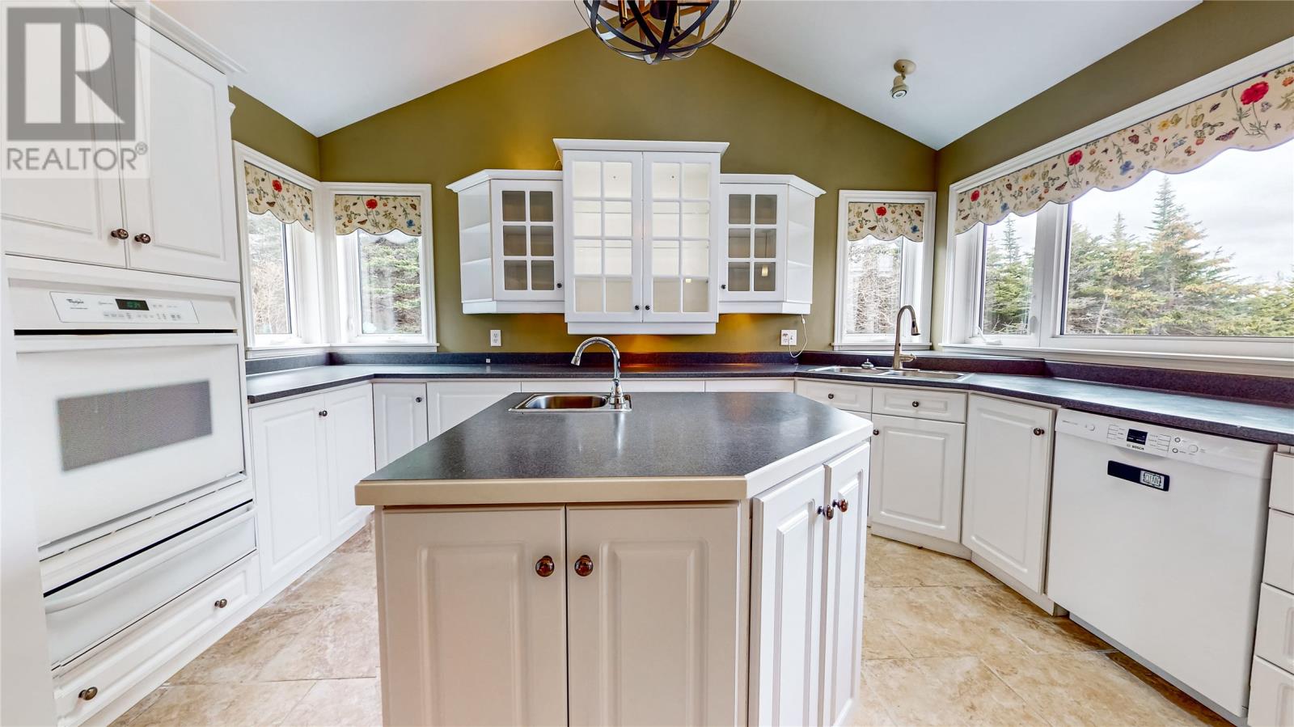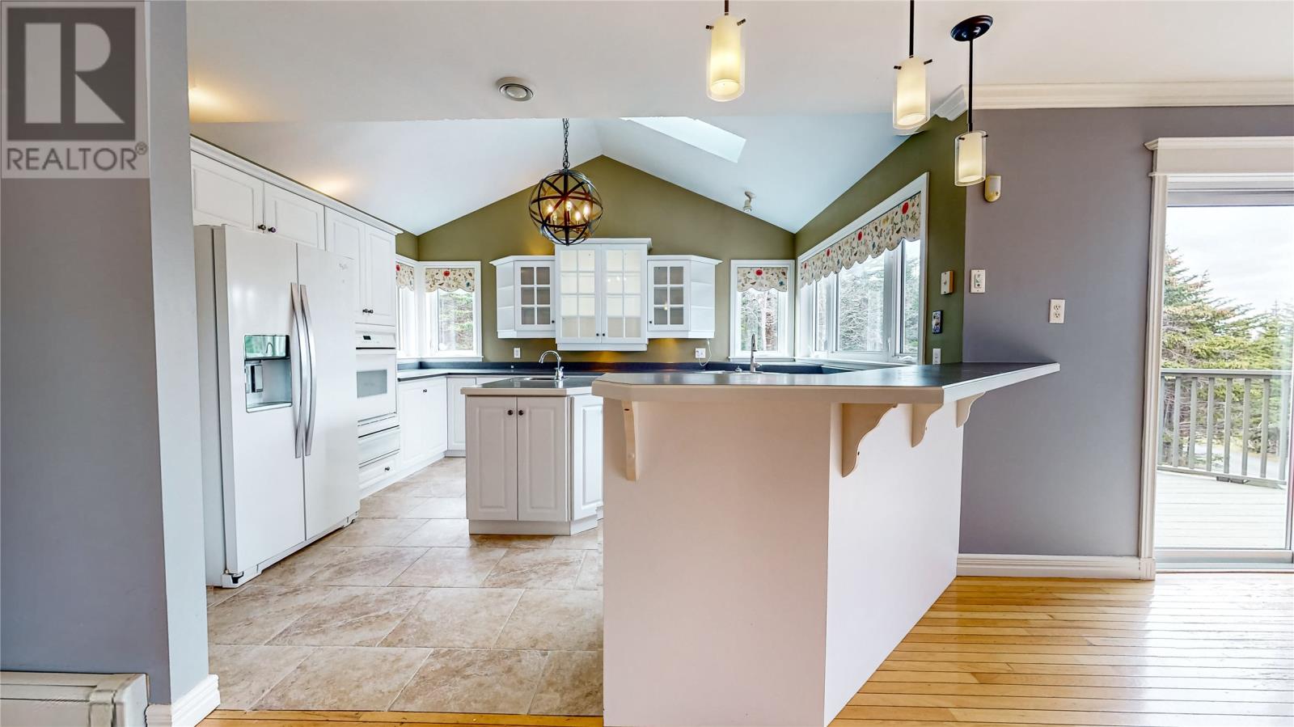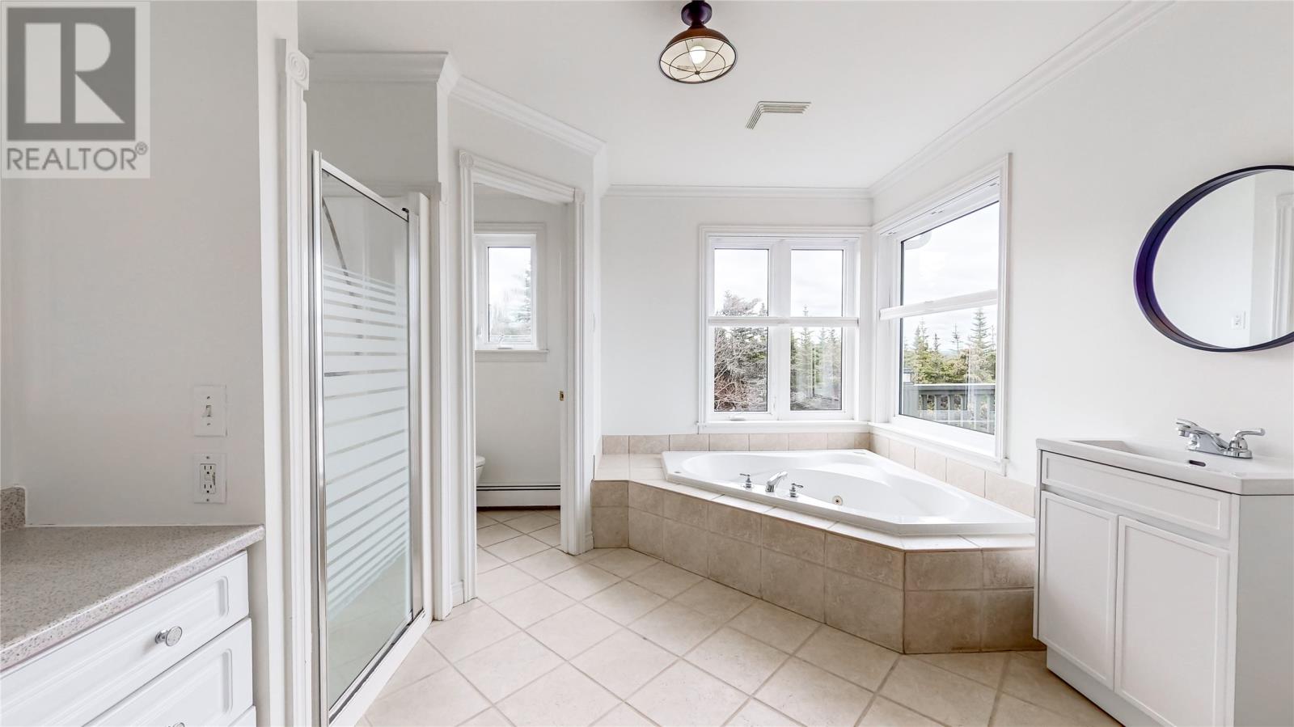6 Bedroom
4 Bathroom
3937 sqft
2 Level
Fireplace
Air Exchanger
Baseboard Heaters, Hot Water Radiator Heat
Acreage
Landscaped
$899,999
Experience tranquility at its finest on this approximately 3-acre PRIVATE lot. Located just a short drive from downtown St. John's, this meticulously maintained 4265 sq.ft, two-storey home complete with a private driveway, built-in garage, and 2 levels of wraparound decks. The kitchen features a centre island, built-in oven, gas cooktop, and a vaulted ceiling with skylight for natural light. With ample bedrooms, a stunning primary bedroom with ensuite and cityscape views, a walkout basement with a potential in-law apartment, propane fireplace, and recent renovations including 5 mini splits, a hot tub, contemporary light fixtures, and new shingles, this forested sanctuary is perfect for executive living. New Price $899,999 this beautiful sanctuary can be yours. (id:51189)
Property Details
|
MLS® Number
|
1277597 |
|
Property Type
|
Single Family |
|
EquipmentType
|
None |
|
RentalEquipmentType
|
None |
Building
|
BathroomTotal
|
4 |
|
BedroomsTotal
|
6 |
|
Appliances
|
Dishwasher |
|
ArchitecturalStyle
|
2 Level |
|
ConstructedDate
|
2001 |
|
ConstructionStyleAttachment
|
Detached |
|
CoolingType
|
Air Exchanger |
|
ExteriorFinish
|
Other |
|
FireplacePresent
|
Yes |
|
FlooringType
|
Mixed Flooring |
|
FoundationType
|
Poured Concrete |
|
HalfBathTotal
|
1 |
|
HeatingType
|
Baseboard Heaters, Hot Water Radiator Heat |
|
StoriesTotal
|
2 |
|
SizeInterior
|
3937 Sqft |
|
Type
|
House |
|
UtilityWater
|
Dug Well |
Parking
Land
|
AccessType
|
Year-round Access |
|
Acreage
|
Yes |
|
LandscapeFeatures
|
Landscaped |
|
Sewer
|
Septic Tank |
|
SizeIrregular
|
2.8 Acres |
|
SizeTotalText
|
2.8 Acres|1 - 3 Acres |
|
ZoningDescription
|
Res. |
Rooms
| Level |
Type |
Length |
Width |
Dimensions |
|
Second Level |
Bedroom |
|
|
11’5”x13’2” |
|
Second Level |
Bedroom |
|
|
11’5”x9’11” |
|
Second Level |
Primary Bedroom |
|
|
15’9”x20’4” |
|
Second Level |
Ensuite |
|
|
12’2”x11’5” |
|
Second Level |
Other |
|
|
WIC 12’x6’8” |
|
Second Level |
Bedroom |
|
|
10’9”x12’10 |
|
Second Level |
Bath (# Pieces 1-6) |
|
|
11’2”x6’9” |
|
Second Level |
Other |
|
|
Hall 17’7”x12’ |
|
Lower Level |
Not Known |
|
|
Ent 11’6”x5’10” |
|
Lower Level |
Storage |
|
|
6’x7’8” |
|
Lower Level |
Not Known |
|
|
9’6x11’9” |
|
Lower Level |
Not Known |
|
|
16’x19’4” kit |
|
Lower Level |
Bedroom |
|
|
11’8”x14’5” |
|
Lower Level |
Utility Room |
|
|
11’8”x14’5” |
|
Lower Level |
Other |
|
|
WIC 3’11”x5’11” |
|
Lower Level |
Bath (# Pieces 1-6) |
|
|
11’8”x6’5” |
|
Lower Level |
Other |
|
|
Hall 11’8x6’5” |
|
Main Level |
Bath (# Pieces 1-6) |
|
|
4’11”x6’ |
|
Main Level |
Laundry Room |
|
|
11’8”x6’10” |
|
Main Level |
Family Room |
|
|
11’8”x25’11” |
|
Main Level |
Other |
|
|
Hall 11’8”x3” |
|
Main Level |
Living Room/fireplace |
|
|
16’1”x20’4” |
|
Main Level |
Dining Room |
|
|
16’x24’3” |
|
Main Level |
Kitchen |
|
|
13’7”x14’3” |
|
Main Level |
Porch |
|
|
7’2”x7’8” |
https://www.realtor.ca/real-estate/27446427/29-red-cliff-road-st-johns



















































