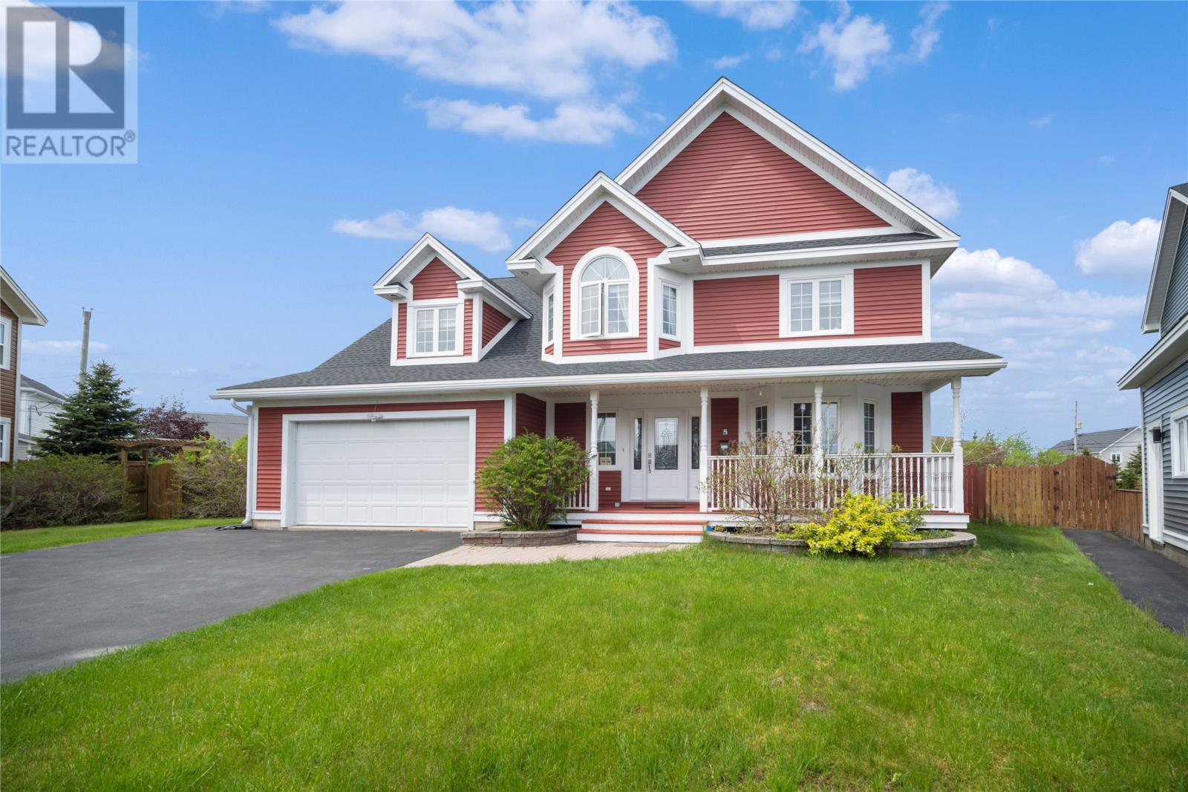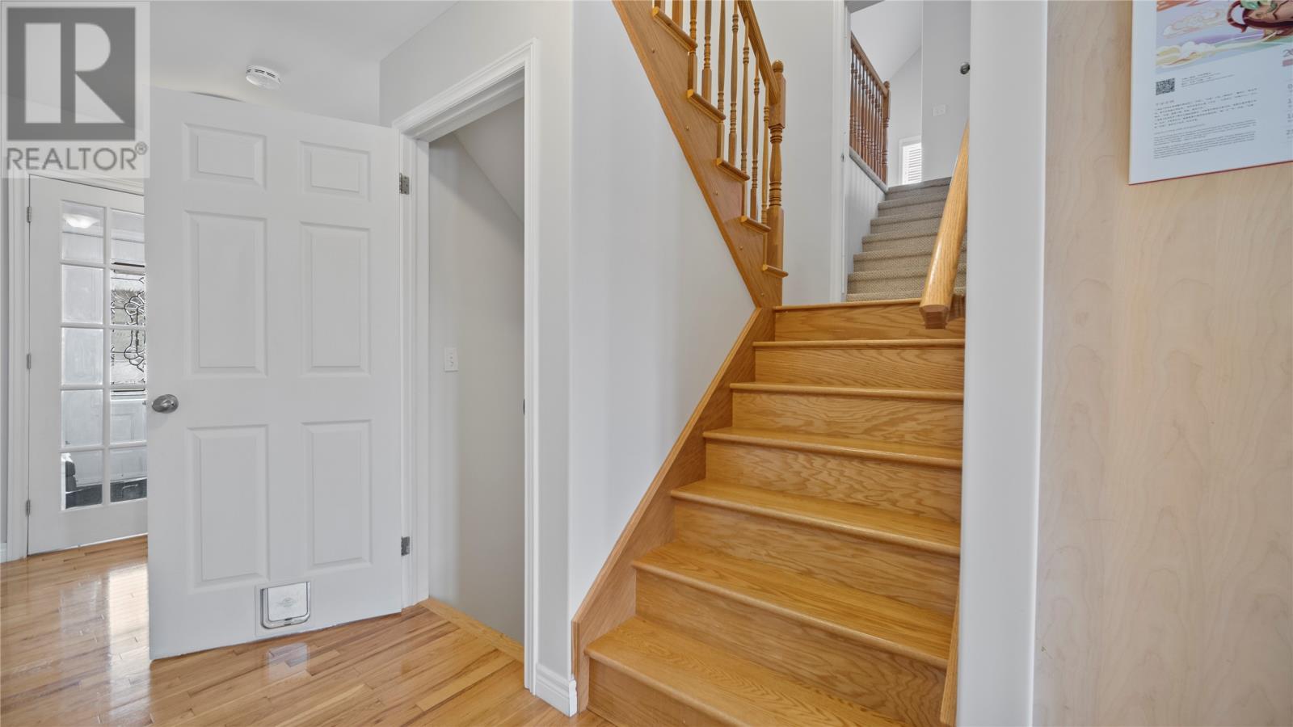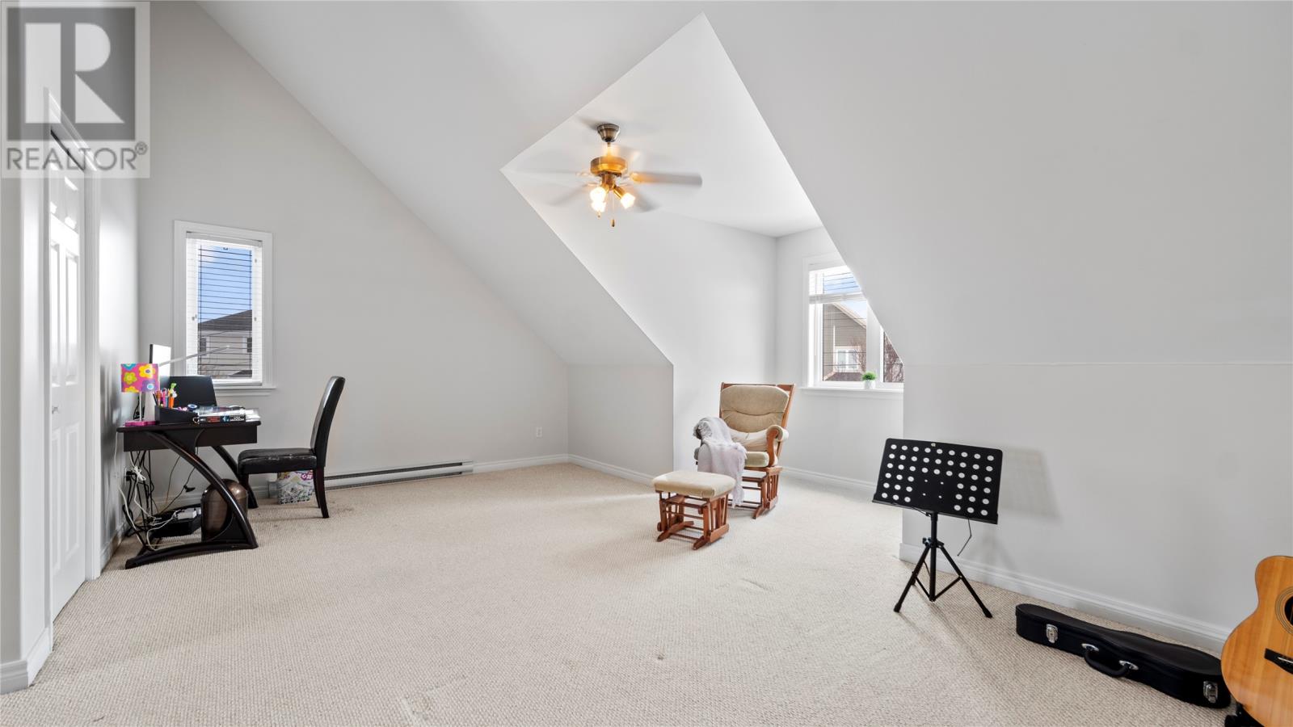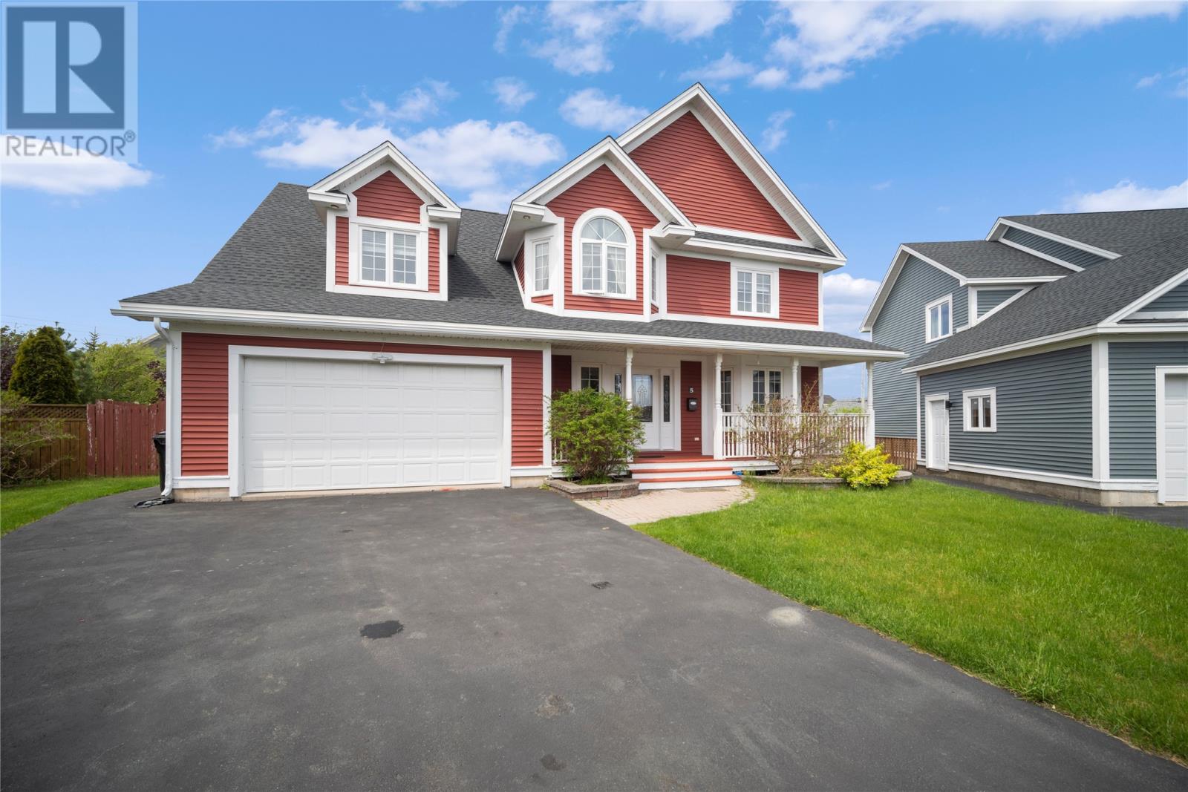6 Bedroom
4 Bathroom
4327 sqft
2 Level
Heat Pump
$759,900
Enjoy a slice of paradise in the most exclusive enclave of Clovelly Trails—where community spirit and lush tranquility blend seamlessly with upscale living. Step into this beauty with 4,000+ sq.ft. of developed space, where each detail is crafted for comfort and luxury. With one of the most spacious yards in Clovelly Trails, this property sits at the end of a cul-de-sac, ensuring your family enjoys privacy, safety, and an outdoor oasis for kids to play or adults to unwind. On the main is a formal living room, dining room, spacious great room with propane fireplace and a bright kitchen with dining nook. The big windows bathe the interiors in natural light, creating a welcoming feel. Spacious pantry tailored for storage and laundry offers convenience within arm's reach. The top level houses three generously sized bedrooms, each one with mini-split for tailored climate control. The bonus loft space is a versatile gem, ready to be transformed into a playroom, office, teen retreat, or art studio. The fully developed basement is an extension of this home's grandeur, with rec room, playroom, and an extra room or office. An oversized bedroom with ensuite provides a comfortable retreat for guests or extended family. Head out to a fully fenced yard, a paradise for the green thumb or children in need of space to explore. The attached double garage and mudroom with built-in storage ensures your vehicles and gear are stored with ease. Situated within walking distance to over 36 stores in the Stavanger Dr, this home offers convenience at your fingertips. Take a stroll through the walking trails, or challenge yourself at the world class Clovelly Golf Club. Zoned for Mary Queen of Peace school, your family’s educational needs are also met with excellence. The cherry on top? The home's roof is freshly updated, hardwood floors and new appliances all within the last five years. Don't miss the unique opportunity to own one of the finest homes in a prestigious neighborhood! (id:51189)
Property Details
|
MLS® Number
|
1277667 |
|
Property Type
|
Single Family |
|
AmenitiesNearBy
|
Shopping |
|
EquipmentType
|
Propane Tank |
|
RentalEquipmentType
|
Propane Tank |
Building
|
BathroomTotal
|
4 |
|
BedroomsTotal
|
6 |
|
Appliances
|
Dishwasher, Refrigerator, Microwave, Stove, Washer, Dryer |
|
ArchitecturalStyle
|
2 Level |
|
ConstructedDate
|
2008 |
|
ConstructionStyleAttachment
|
Detached |
|
ExteriorFinish
|
Vinyl Siding |
|
FlooringType
|
Carpeted, Ceramic Tile, Hardwood |
|
FoundationType
|
Poured Concrete |
|
HalfBathTotal
|
1 |
|
HeatingFuel
|
Electric, Propane |
|
HeatingType
|
Heat Pump |
|
StoriesTotal
|
2 |
|
SizeInterior
|
4327 Sqft |
|
Type
|
House |
|
UtilityWater
|
Municipal Water |
Parking
Land
|
AccessType
|
Year-round Access |
|
Acreage
|
No |
|
FenceType
|
Fence |
|
LandAmenities
|
Shopping |
|
Sewer
|
Municipal Sewage System |
|
SizeIrregular
|
31 X 124 X 141 X 196 (0.27 Acres) |
|
SizeTotalText
|
31 X 124 X 141 X 196 (0.27 Acres) |
|
ZoningDescription
|
Res |
Rooms
| Level |
Type |
Length |
Width |
Dimensions |
|
Second Level |
Not Known |
|
|
25’9” x 19’ |
|
Second Level |
Bath (# Pieces 1-6) |
|
|
4PC |
|
Second Level |
Bedroom |
|
|
12’3” x 12’8” |
|
Second Level |
Bedroom |
|
|
12’2” x 12’8” |
|
Second Level |
Ensuite |
|
|
5PC |
|
Second Level |
Storage |
|
|
6’7” x 9’6” |
|
Second Level |
Primary Bedroom |
|
|
16’11” x 12’2” |
|
Lower Level |
Storage |
|
|
14’4” x 18’3 |
|
Lower Level |
Recreation Room |
|
|
12’8” x 20’3” |
|
Lower Level |
Playroom |
|
|
13’7” x 11’5” |
|
Lower Level |
Office |
|
|
10’2” x 10’6” |
|
Lower Level |
Ensuite |
|
|
4PC |
|
Lower Level |
Bedroom |
|
|
20’5” x 11’5” |
|
Main Level |
Bath (# Pieces 1-6) |
|
|
2PC |
|
Main Level |
Mud Room |
|
|
11’10” x 8’2” |
|
Main Level |
Living Room/fireplace |
|
|
18’3” x 15’0” |
|
Main Level |
Not Known |
|
|
5’8” x 9’8” |
|
Main Level |
Not Known |
|
|
20’6” x 21’5” |
|
Main Level |
Dining Room |
|
|
12’2” x 14’4” |
|
Main Level |
Living Room |
|
|
12’2” x 14’4” |
|
Main Level |
Porch |
|
|
5’8” x 10’2” |
https://www.realtor.ca/real-estate/27442407/5-trainor-place-st-johns



















































