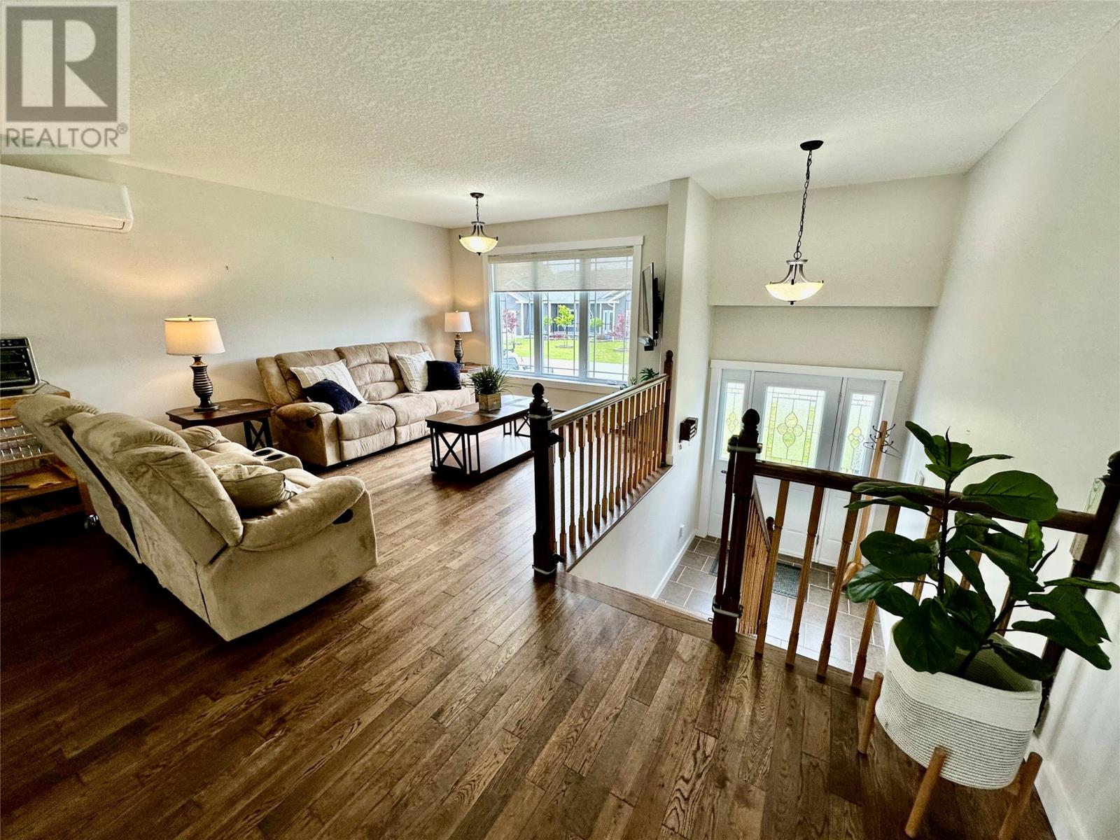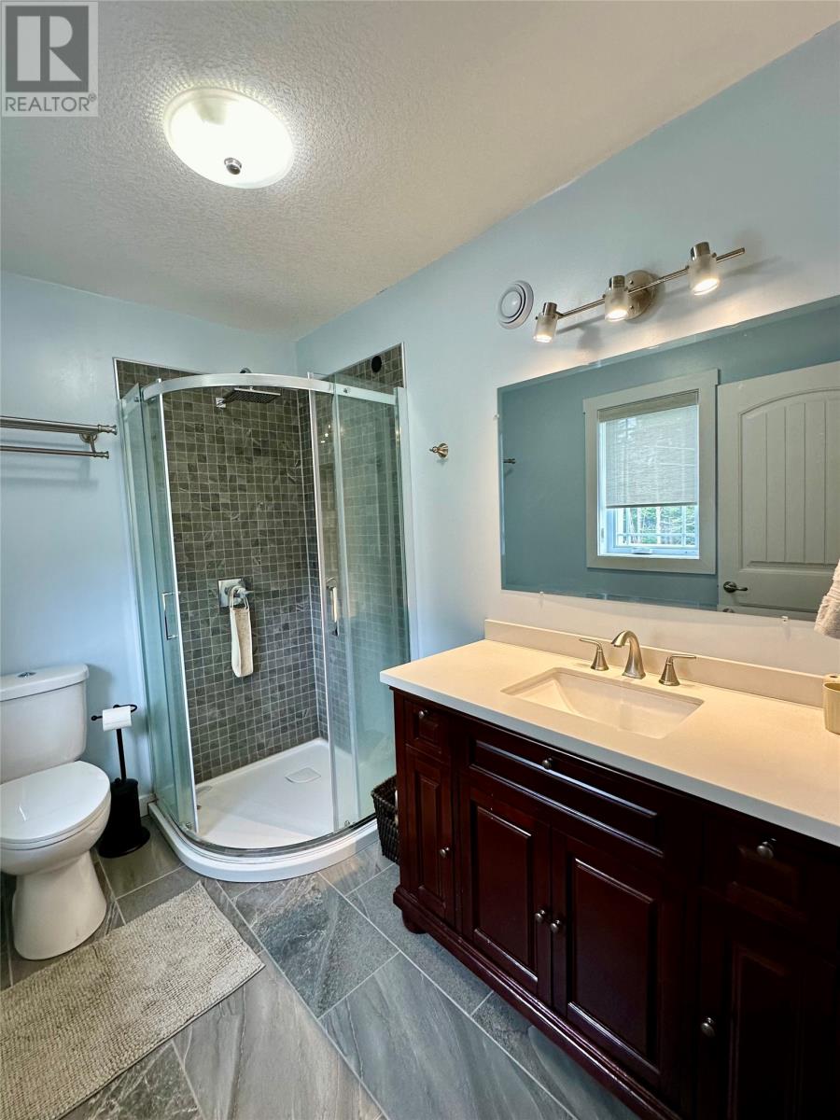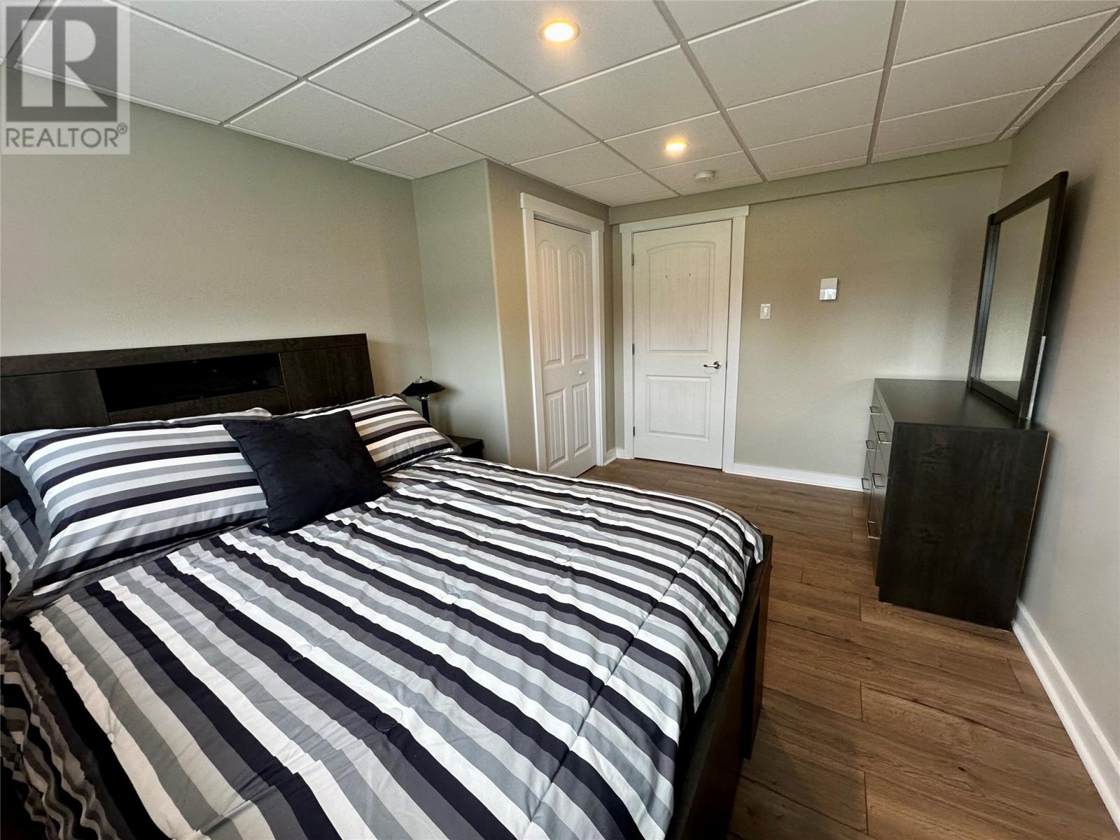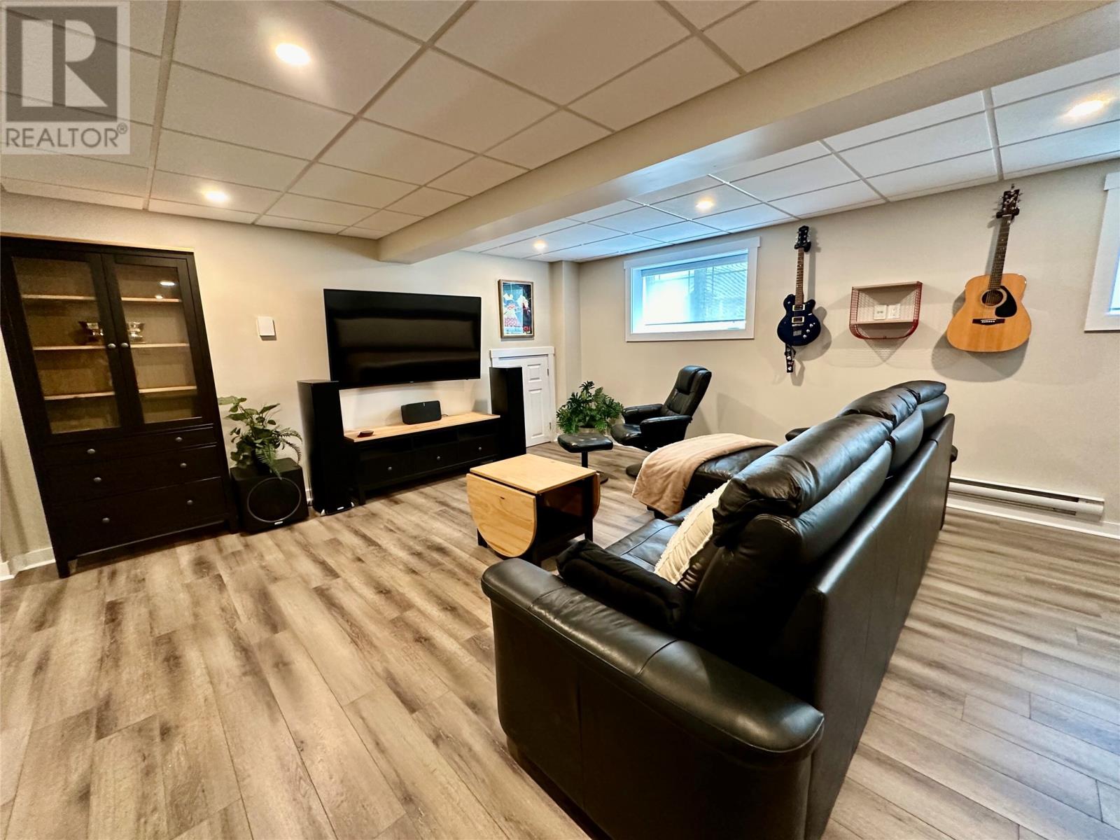4 Cherry Street Kippens, Newfoundland & Labrador A2N 0C9
$575,000
Welcome to 4 Cherry Street, Kippens. This four bedroom, three bathroom home has undergone significant upgrades in a beautiful family friendly sub division. The home offers a modern open concept layout, three large bedrooms on the main floor, a spacious updated primary ensuite, hardwood flooring and custom wood kitchen cabinetry. The current owner has added an efficient mini split on the main floor, which provides a cost effective heat source in the winter and air conditioning for the summer months. The basement has been fully finished with a large family room, a fourth bedroom, full bathroom, laundry and ample storage along with a build in office space. The recreational storage of the home is endless with a large attached garage and a newly constructed 20x28 detached garage. The curb appeal at 4 Cherry Street is complete with a fully fenced in rear yard and a large cement double driveway with rear access to the home. The back patio is built with composite decking, which is resistant to weather, fading and will never need repair or maintenance. This home is move in ready and will not last long, book your viewing today! (id:51189)
Property Details
| MLS® Number | 1277584 |
| Property Type | Single Family |
| EquipmentType | None |
| RentalEquipmentType | None |
| Structure | Patio(s) |
Building
| BathroomTotal | 3 |
| BedroomsAboveGround | 3 |
| BedroomsBelowGround | 1 |
| BedroomsTotal | 4 |
| Appliances | Dishwasher, Refrigerator, Stove, Washer, Dryer |
| ConstructedDate | 2014 |
| ConstructionStyleAttachment | Detached |
| ConstructionStyleSplitLevel | Split Level |
| CoolingType | Air Exchanger |
| ExteriorFinish | Vinyl Siding |
| FlooringType | Ceramic Tile, Hardwood, Laminate, Mixed Flooring, Other |
| FoundationType | Concrete |
| HeatingFuel | Electric |
| HeatingType | Baseboard Heaters |
| StoriesTotal | 1 |
| SizeInterior | 2650 Sqft |
| Type | House |
| UtilityWater | Municipal Water |
Parking
| Attached Garage | |
| Detached Garage |
Land
| AccessType | Year-round Access |
| Acreage | No |
| FenceType | Partially Fenced |
| LandscapeFeatures | Landscaped |
| Sewer | Septic Tank |
| SizeIrregular | 105 X 165 |
| SizeTotalText | 105 X 165|.5 - 9.99 Acres |
| ZoningDescription | Residential |
Rooms
| Level | Type | Length | Width | Dimensions |
|---|---|---|---|---|
| Basement | Storage | 10.00 14.00 | ||
| Basement | Laundry Room | 9.00 x 8.00 | ||
| Basement | Bath (# Pieces 1-6) | 4PC | ||
| Basement | Bedroom | 11.50 x 11.00 | ||
| Basement | Family Room | 16.00 x 12.00 | ||
| Main Level | Not Known | 16.00 x 14.00 | ||
| Main Level | Bath (# Pieces 1-6) | 4PC | ||
| Main Level | Bedroom | 12.40 x 11.80 | ||
| Main Level | Bedroom | 11.50 x 11.00 | ||
| Main Level | Primary Bedroom | 14.20 x 12.20 | ||
| Main Level | Living Room | 16.60 x 11. 60 | ||
| Main Level | Ensuite | 8.60 x 5.11 | ||
| Main Level | Dining Room | 12.10 x 8.00 | ||
| Main Level | Kitchen | 12.10 x 10.40 |
https://www.realtor.ca/real-estate/27440759/4-cherry-street-kippens
Interested?
Contact us for more information













































