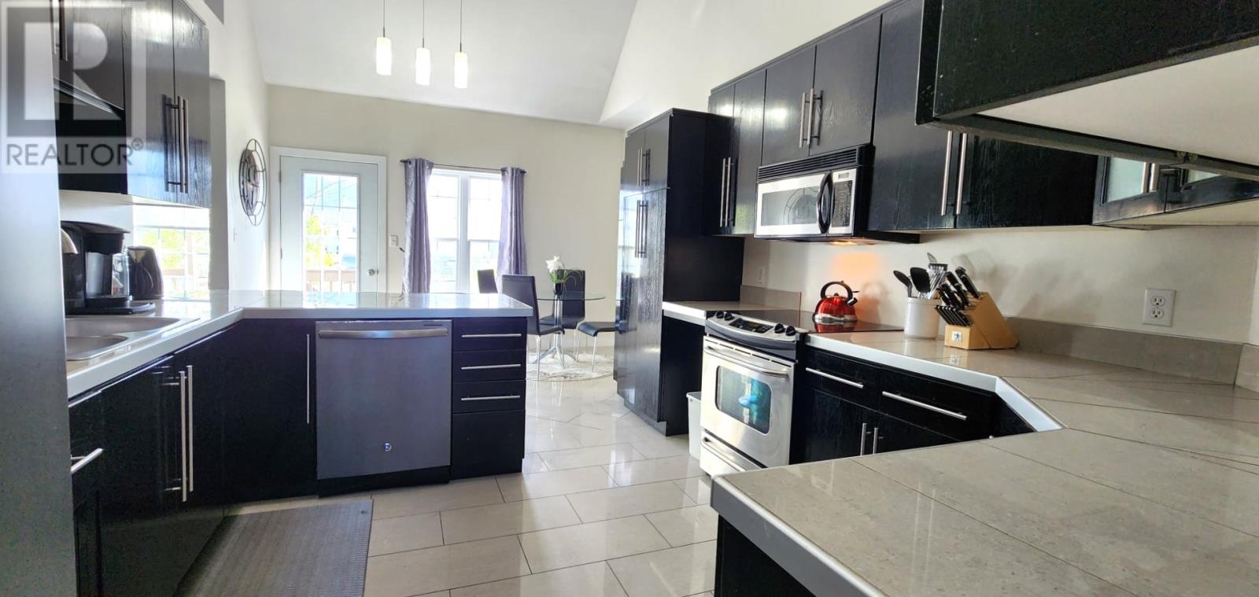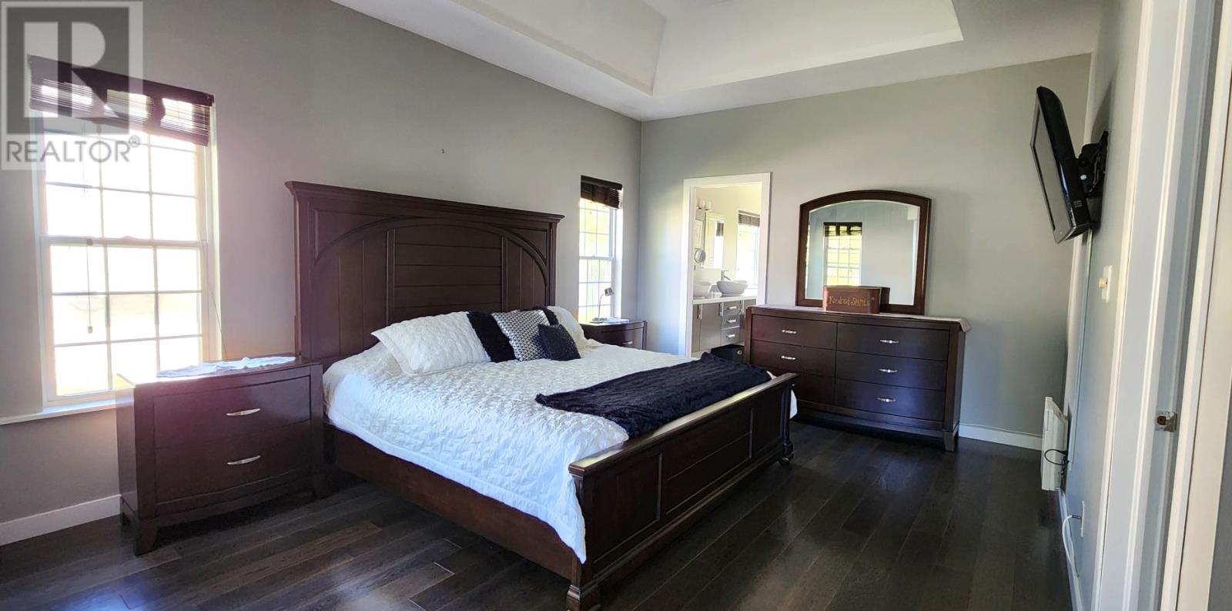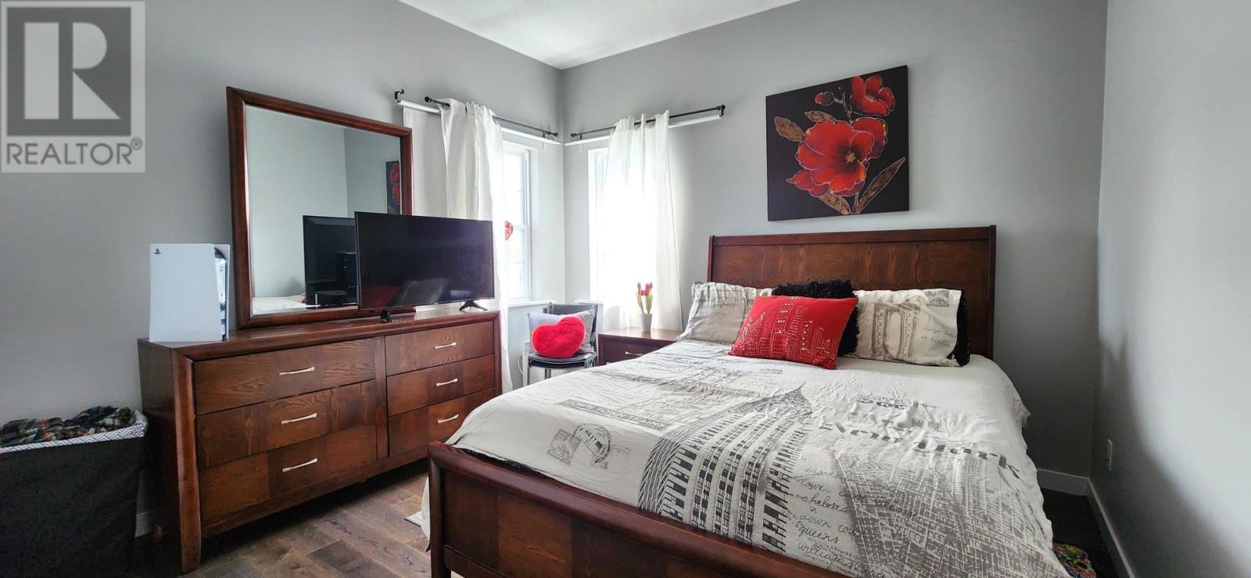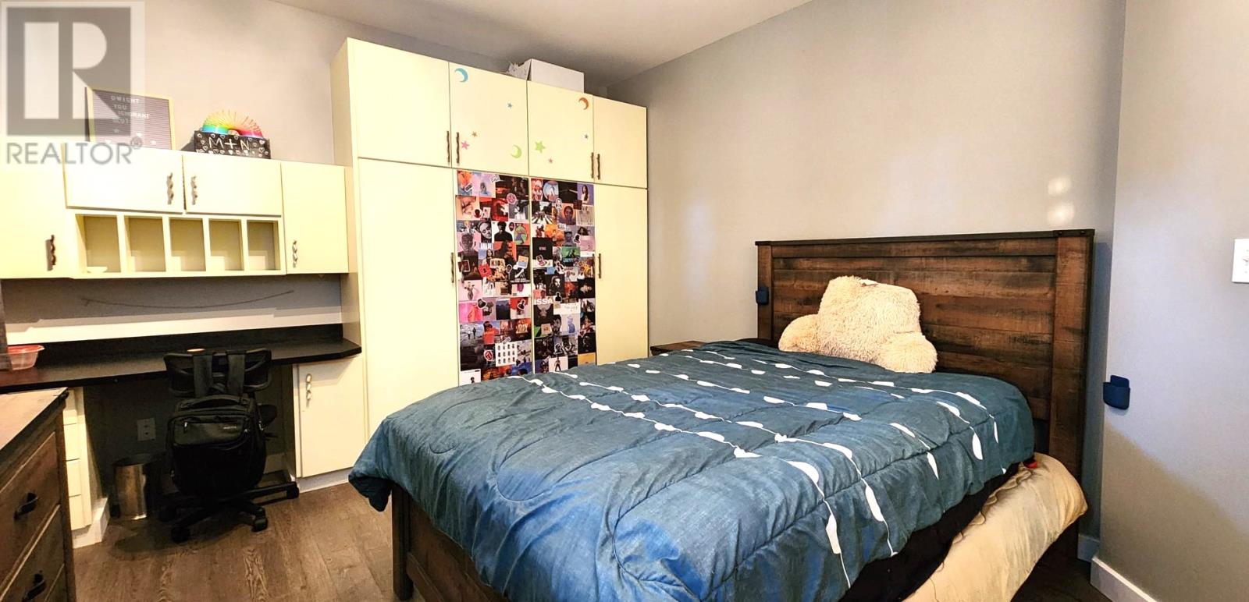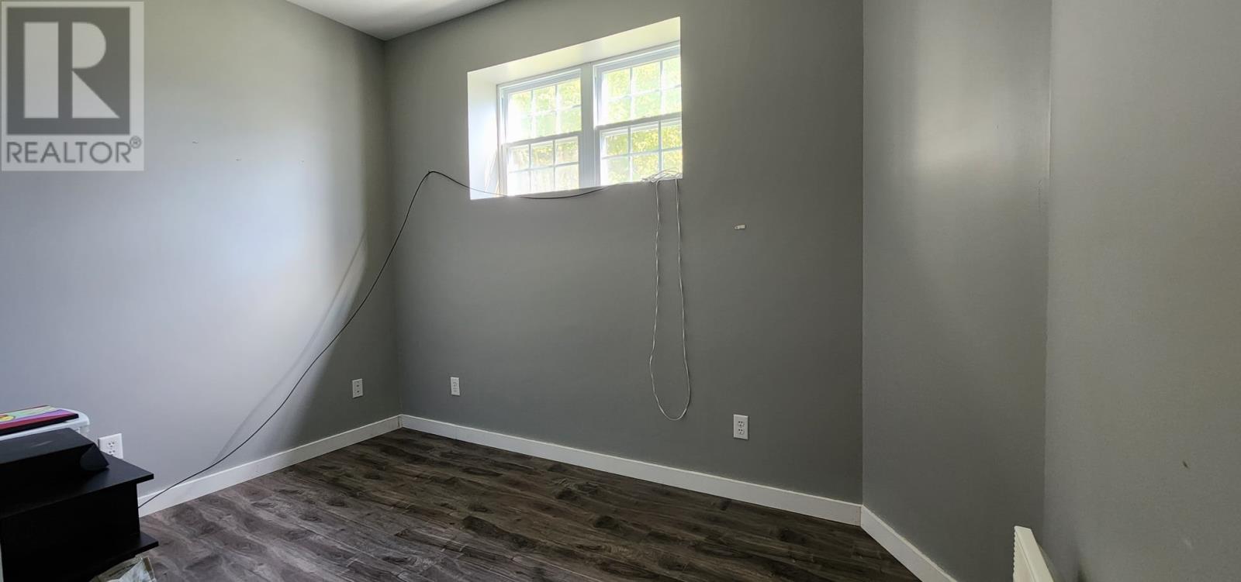25 Bonia Avenue Pasadena, Newfoundland & Labrador A0L 1K0
$499,900
Absolutely exceptional is the only way to describe this 3 + 4 bdrm- 3 full baths, ultra modern contemporary designed home. Fine attention to detail from top to bottom. This property features a grand foyer with slate tile entering into a welcoming great room with soaring ceilings. The eat-in kitchen is equally impressive with its sleek design yet functional design. The formal dining room enjoys plenty of natural light through its 12 foot plus bank of windows. The master suite has its own little nook for relaxing plus it has a full ensuite with whirlpool tub and tempered glass shower and a walk-in closet. You'll also find 2 additional bedrooms on this level before heading to the lower level which is completely finished with an additional 4 bedrooms, a games room, another full bath, large laundry room with lots of storage cabinets, storage room plus storage under staircase and a home theatre room. The attached garage is great for storing the toys! Grounds are nicely landscaped with a 4 car width paved driveway, pressure treated fence, & a 2 tier deck with a storage shed, This is a must see for the right home buyer. (id:51189)
Property Details
| MLS® Number | 1277463 |
| Property Type | Single Family |
Building
| BathroomTotal | 3 |
| BedroomsAboveGround | 3 |
| BedroomsBelowGround | 4 |
| BedroomsTotal | 7 |
| Appliances | Whirlpool |
| ArchitecturalStyle | Bungalow |
| ConstructedDate | 2005 |
| CoolingType | Air Exchanger |
| ExteriorFinish | Stucco, Vinyl Siding |
| FlooringType | Ceramic Tile, Laminate |
| FoundationType | Concrete |
| HeatingFuel | Electric |
| StoriesTotal | 1 |
| SizeInterior | 3450 Sqft |
| Type | House |
| UtilityWater | Municipal Water |
Parking
| Garage | 1 |
| Attached Garage |
Land
| Acreage | No |
| LandscapeFeatures | Landscaped |
| Sewer | Municipal Sewage System |
| SizeIrregular | 75x140 |
| SizeTotalText | 75x140|7,251 - 10,889 Sqft |
| ZoningDescription | Residential |
Rooms
| Level | Type | Length | Width | Dimensions |
|---|---|---|---|---|
| Lower Level | Bath (# Pieces 1-6) | 4pc | ||
| Lower Level | Bedroom | 15x12 | ||
| Lower Level | Bedroom | 12x10 | ||
| Lower Level | Bedroom | 15x12 | ||
| Lower Level | Bedroom | 11.6x8 | ||
| Lower Level | Games Room | 16x12 | ||
| Lower Level | Family Room | 21x15 | ||
| Main Level | Not Known | 1 ft ,5 in | 1 ft ,5 in x Measurements not available | |
| Main Level | Bath (# Pieces 1-6) | 4pc | ||
| Main Level | Bedroom | 11.4x11.4 | ||
| Main Level | Bedroom | 11.4x11.4 | ||
| Main Level | Ensuite | 4pc | ||
| Main Level | Primary Bedroom | 16x12.6 | ||
| Main Level | Dining Nook | 10.6x9.6 | ||
| Main Level | Kitchen | 11.6x10.6 | ||
| Main Level | Dining Room | 11x11 | ||
| Main Level | Living Room | 21x15 |
https://www.realtor.ca/real-estate/27440139/25-bonia-avenue-pasadena
Interested?
Contact us for more information












