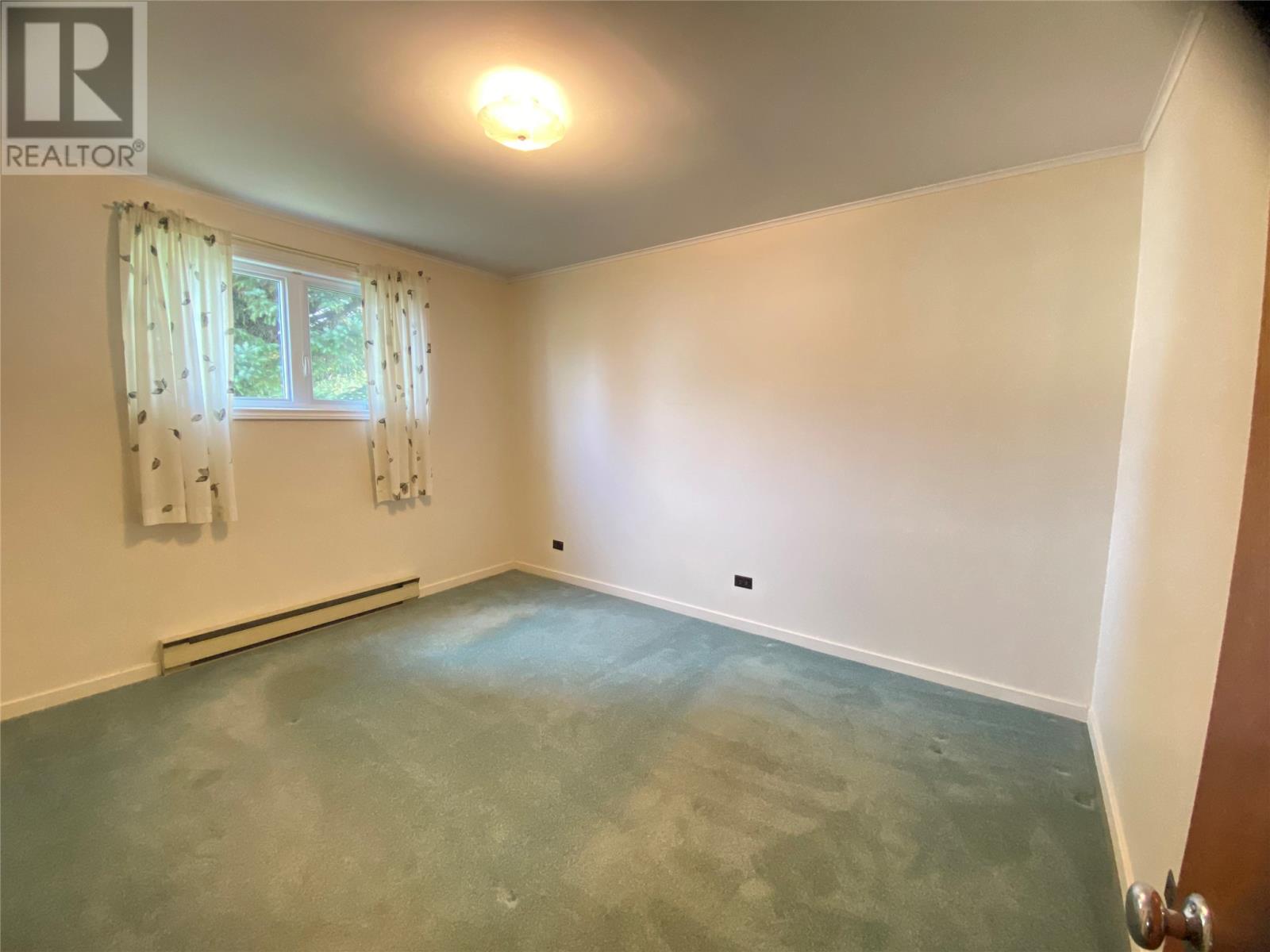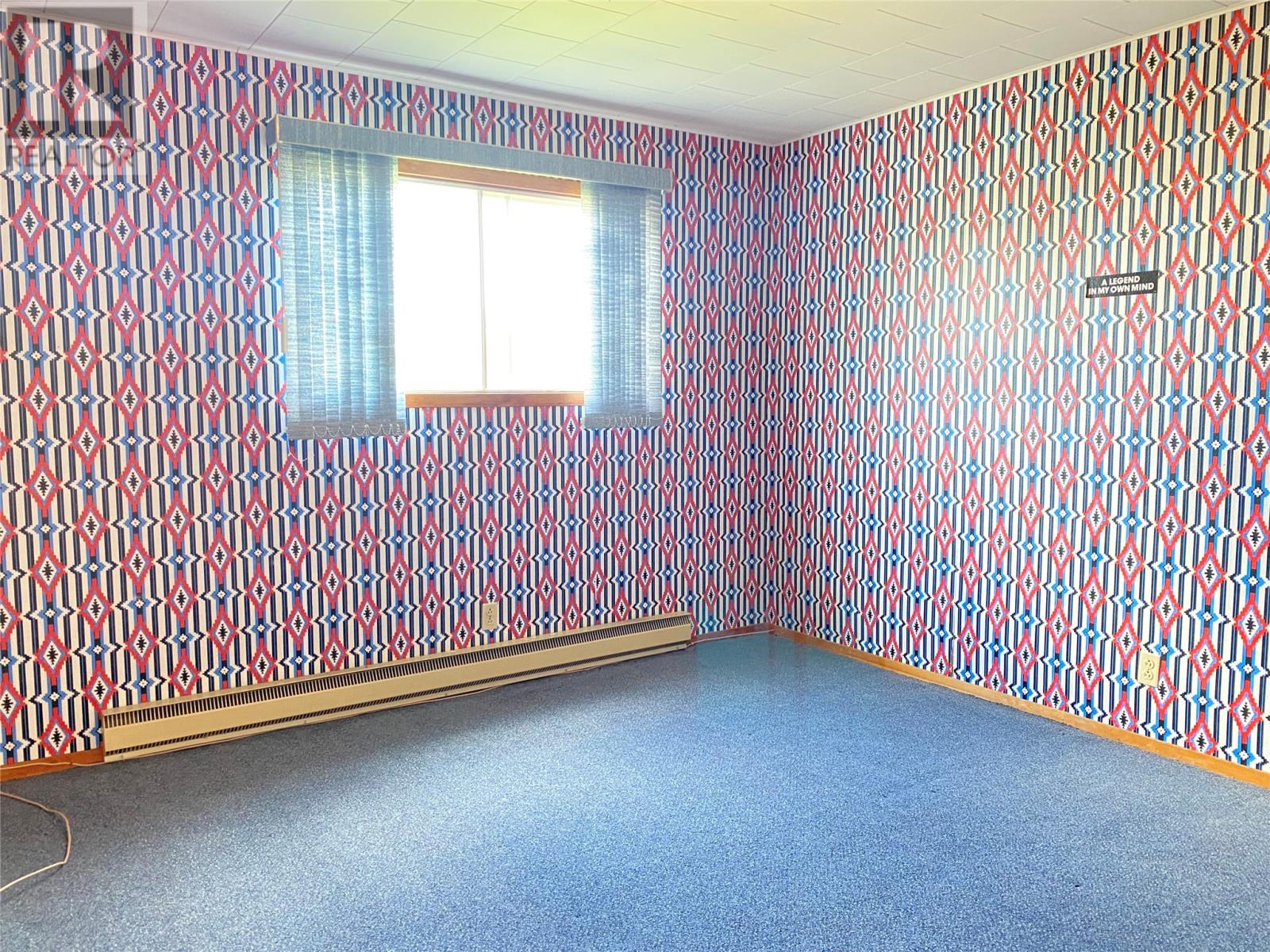10 Premier Drive Lewisporte, Newfoundland & Labrador A0G 3A0
$100,000
This charming two-story home offers a perfect blend of classic character and modern updates. With five spacious bedrooms and 1.5 bathrooms, it’s ideal for a large family, multi-purpose use, or those who love extra room for guests or home offices. Key updates have been made, including new shingles installed in 2023, providing long-lasting roof protection. The brand-new front and side decks. Inside, some new baseboard heaters have been added for efficient heating in the cooler months. The home's electrical system has been brought up to modern standards with a 200 AMP electrical panel upgrade, allowing for more capacity and ensuring the safety and functionality of modern appliances and technology. Additional features include the home’s timeless architectural details, spacious living and dining areas, and plenty of natural light. While maintaining its original charm, this home offers the convenience and peace of mind that comes with the recent upgrades. Located in a well-established neighborhood, close to schools, parks, and local amenities, this home presents a unique opportunity for those seeking both space and character with modern comforts. (id:51189)
Property Details
| MLS® Number | 1277532 |
| Property Type | Single Family |
Building
| BathroomTotal | 2 |
| BedroomsAboveGround | 5 |
| BedroomsTotal | 5 |
| Appliances | Refrigerator, Stove |
| ArchitecturalStyle | 2 Level |
| ConstructedDate | 1970 |
| ExteriorFinish | Vinyl Siding |
| FireplacePresent | Yes |
| FlooringType | Mixed Flooring |
| FoundationType | Concrete |
| HalfBathTotal | 1 |
| HeatingFuel | Electric |
| HeatingType | Baseboard Heaters |
| StoriesTotal | 2 |
| SizeInterior | 1425 Sqft |
| Type | House |
| UtilityWater | Municipal Water |
Land
| Acreage | No |
| FenceType | Fence |
| LandscapeFeatures | Landscaped |
| Sewer | Municipal Sewage System |
| SizeIrregular | 60x100 |
| SizeTotalText | 60x100|10,890 - 21,799 Sqft (1/4 - 1/2 Ac) |
| ZoningDescription | Residential |
Rooms
| Level | Type | Length | Width | Dimensions |
|---|---|---|---|---|
| Second Level | Bedroom | 11.5x12 | ||
| Second Level | Bedroom | 11x10 | ||
| Second Level | Bedroom | 12x11 | ||
| Main Level | Bedroom | 12x10.7 | ||
| Main Level | Bedroom | 10.2x12.5 | ||
| Main Level | Living Room | 20.3x11.7 | ||
| Main Level | Dining Room | 13x8.1 | ||
| Main Level | Kitchen | 8.5x11.6 |
https://www.realtor.ca/real-estate/27423532/10-premier-drive-lewisporte
Interested?
Contact us for more information






















