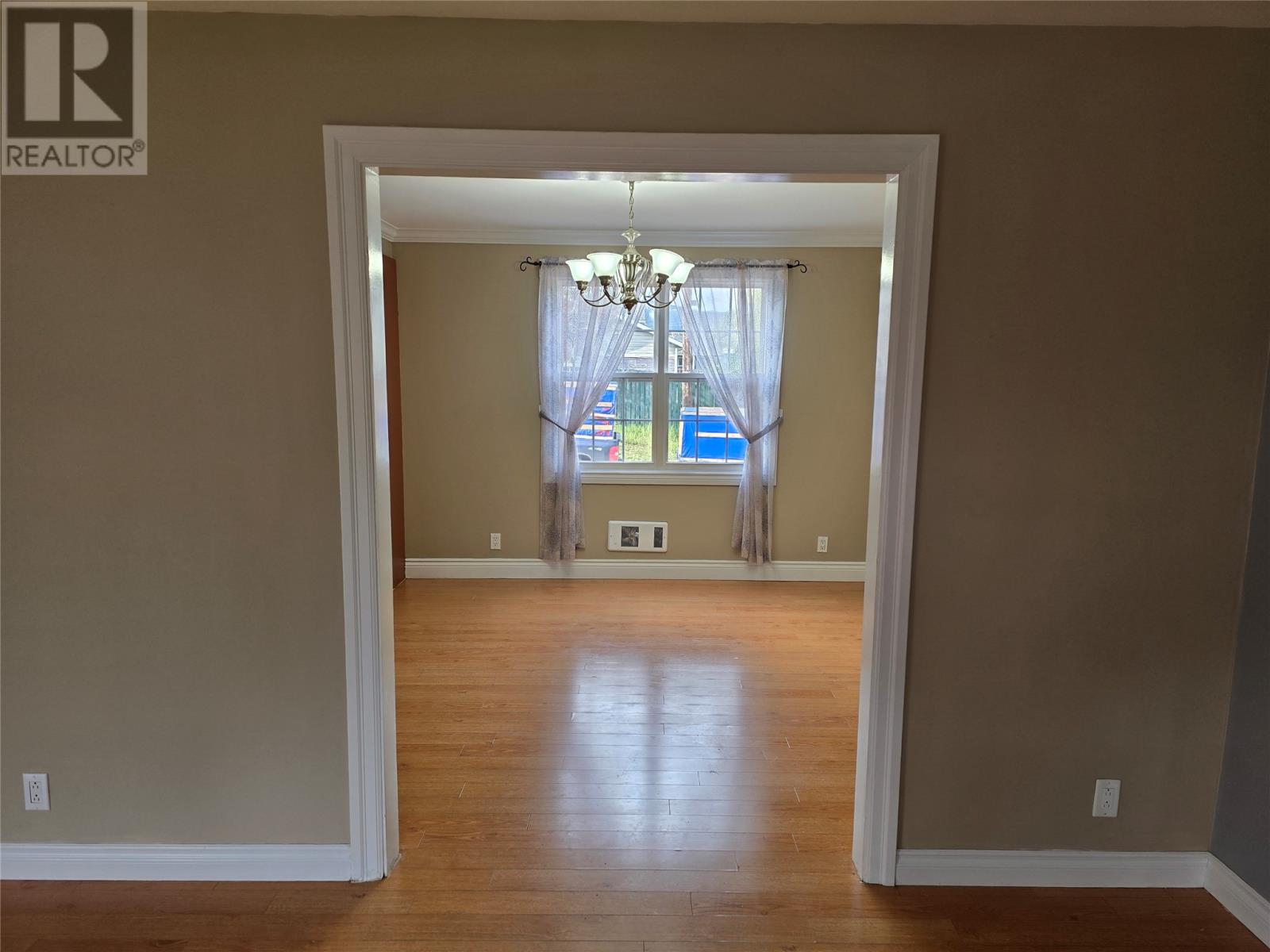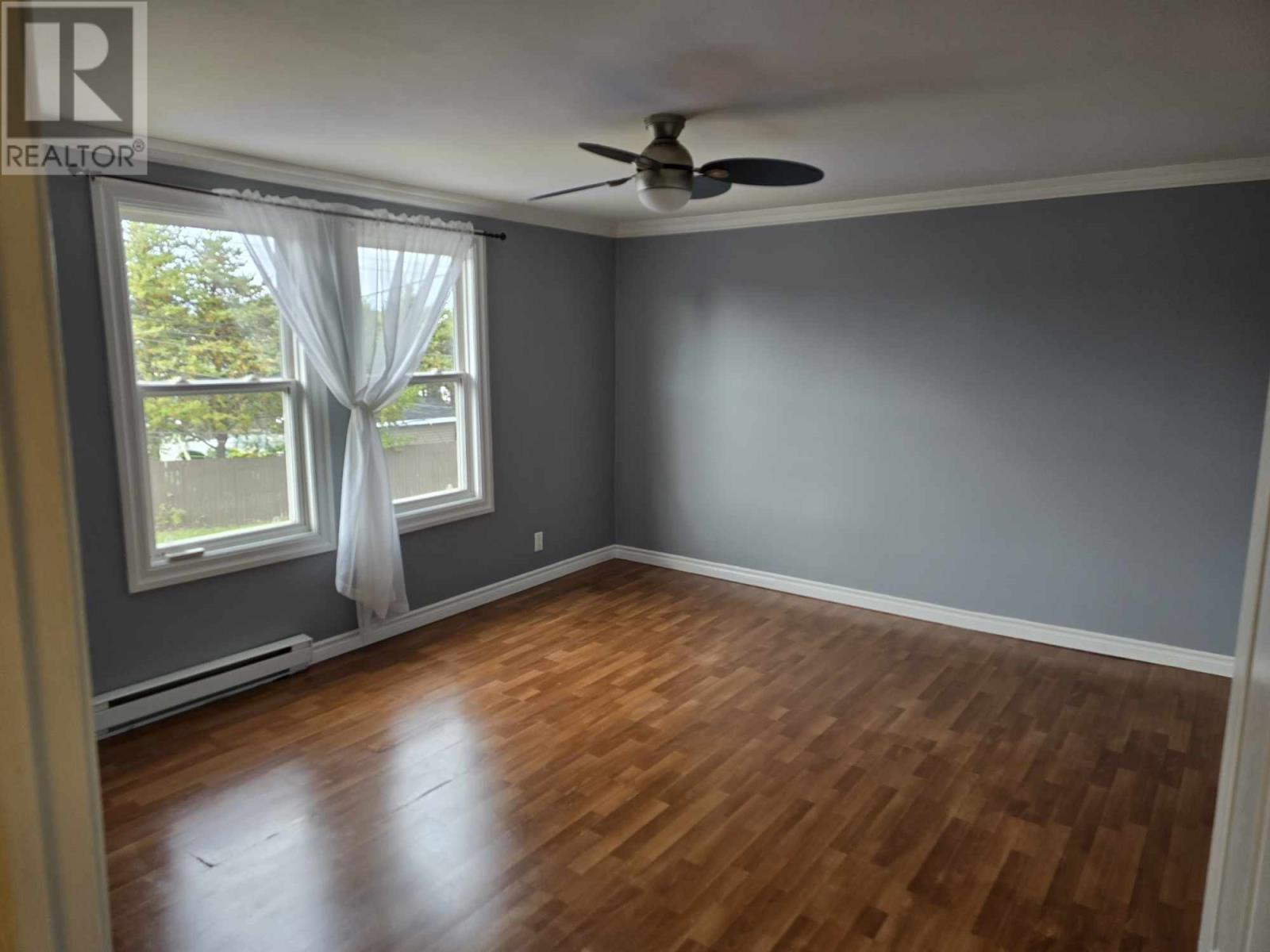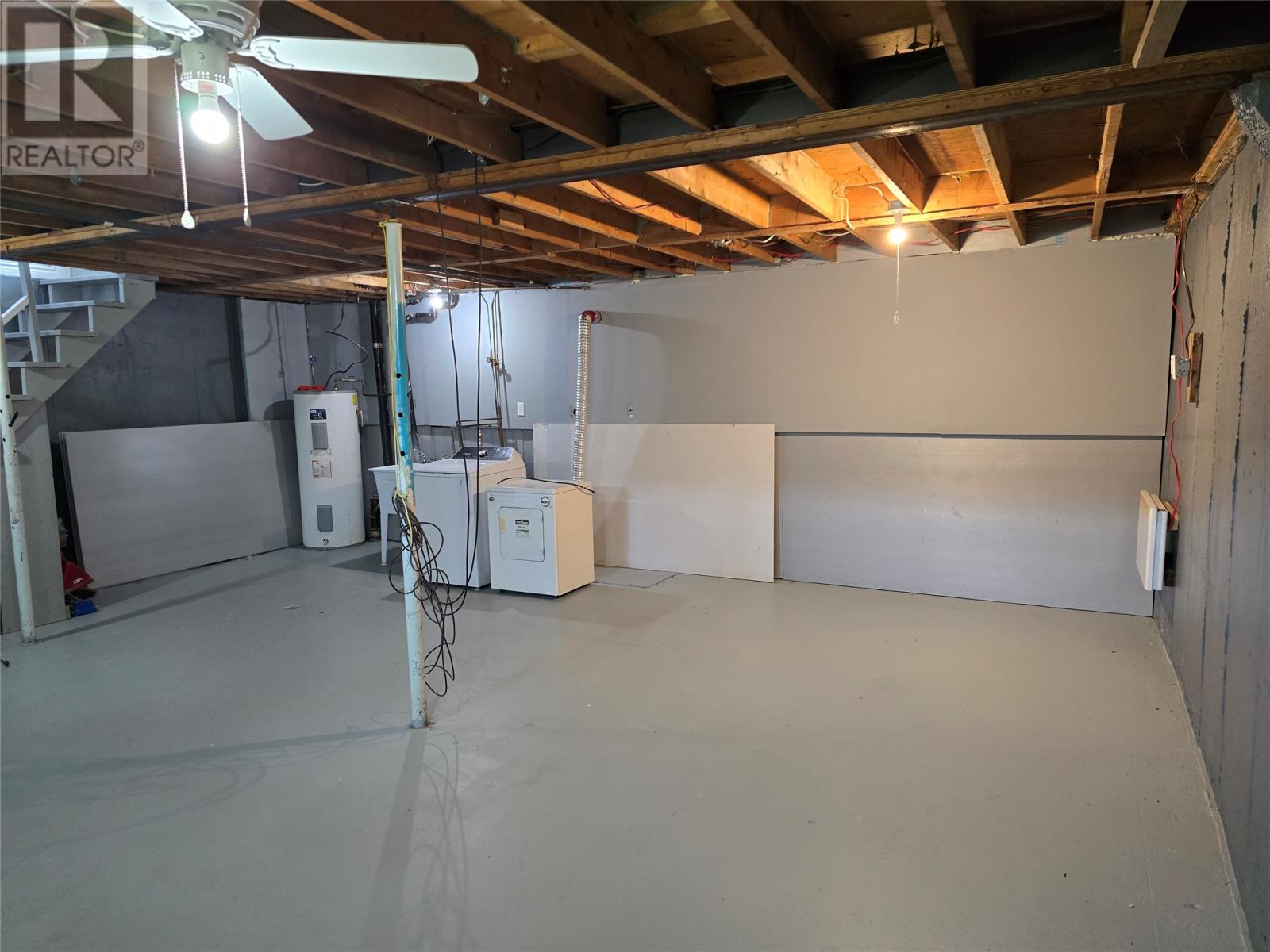405 Tamarack Drive Labrador City, Newfoundland & Labrador A2V 2V2
$255,000
Welcome to this inviting 3-bedroom, 1-bathroom rowhouse in Tamarack, a warm and welcoming space perfect for first-time buyers or those looking to downsize. The kitchen features freshly painted terracotta cabinets and a brand-new stove, adding both style and functionality. Every room is outfitted with ceiling fans for year-round comfort, and elegant crown moulding frames the space—except for the cozy living room, offering a blank canvas for your personal touch. The home has been freshly painted throughout, with modern vinyl windows that bring in plenty of natural light. A charming garden door opens onto the front deck, offering a lovely space for morning coffee or evening relaxation. Out back, you'll find a small deck and convenient off-street parking. The basement is partly insulated and freshly painted, with newer windows and plenty of potential for storage or future finishing. With a 220-amp electrical panel, this home is move-in ready and offers excellent value. Don’t miss out on this gem—your new home awaits on Tamarack! (id:51189)
Property Details
| MLS® Number | 1276825 |
| Property Type | Single Family |
| Structure | Sundeck |
Building
| BathroomTotal | 1 |
| BedroomsAboveGround | 3 |
| BedroomsTotal | 3 |
| Appliances | Refrigerator, Microwave, Stove, Washer, Dryer |
| ConstructedDate | 1976 |
| ConstructionStyleAttachment | Attached |
| ExteriorFinish | Vinyl Siding |
| Fixture | Drapes/window Coverings |
| FlooringType | Ceramic Tile, Laminate, Mixed Flooring |
| FoundationType | Concrete |
| HeatingFuel | Electric |
| StoriesTotal | 1 |
| SizeInterior | 1728 Sqft |
| Type | House |
| UtilityWater | Municipal Water |
Land
| Acreage | No |
| LandscapeFeatures | Landscaped |
| Sewer | Municipal Sewage System |
| SizeIrregular | 25x75 |
| SizeTotalText | 25x75|0-4,050 Sqft |
| ZoningDescription | Res |
Rooms
| Level | Type | Length | Width | Dimensions |
|---|---|---|---|---|
| Second Level | Bath (# Pieces 1-6) | 4'x7' | ||
| Second Level | Bedroom | 9'1""x12' | ||
| Second Level | Bedroom | 8'4""x9'8"" | ||
| Second Level | Primary Bedroom | 12'x14'5"" | ||
| Basement | Other | 24'10x22'2 | ||
| Main Level | Dining Room | 11'6x12'11"" | ||
| Main Level | Kitchen | 11'6""x8' | ||
| Main Level | Living Room | 21'2""x20'11"" |
https://www.realtor.ca/real-estate/27417871/405-tamarack-drive-labrador-city
Interested?
Contact us for more information






































