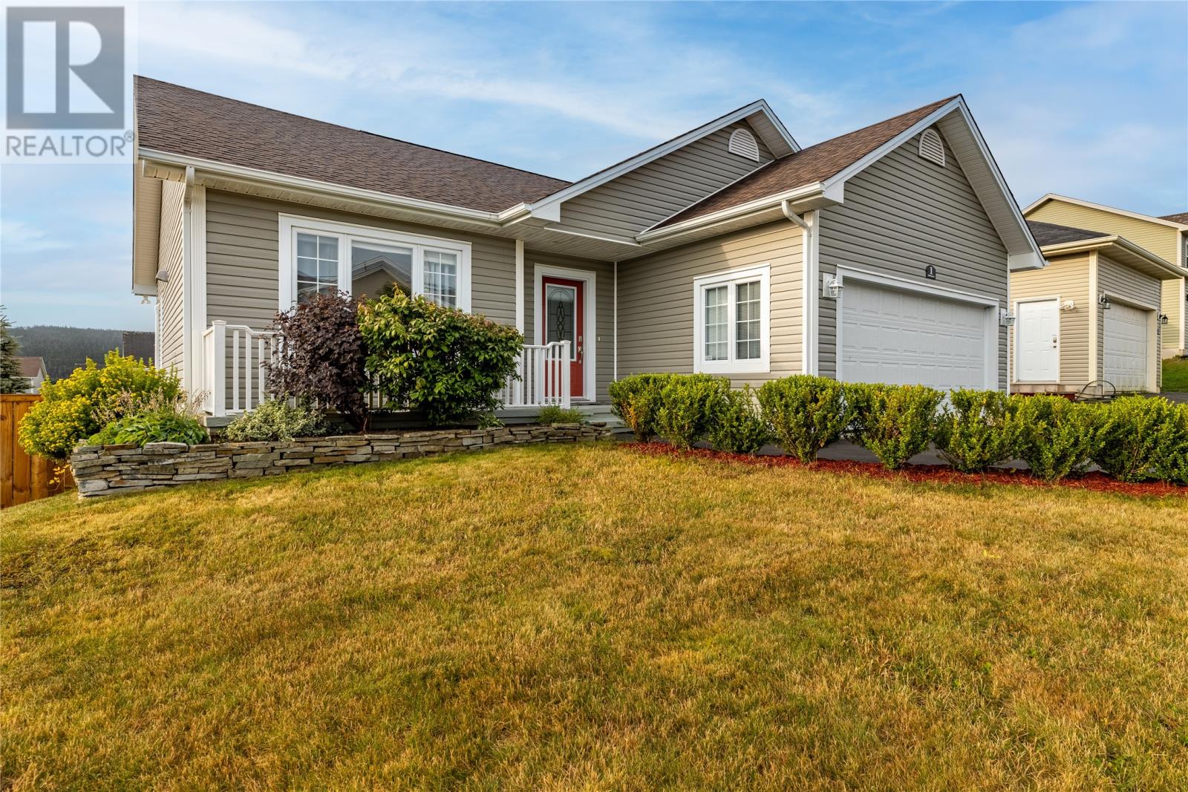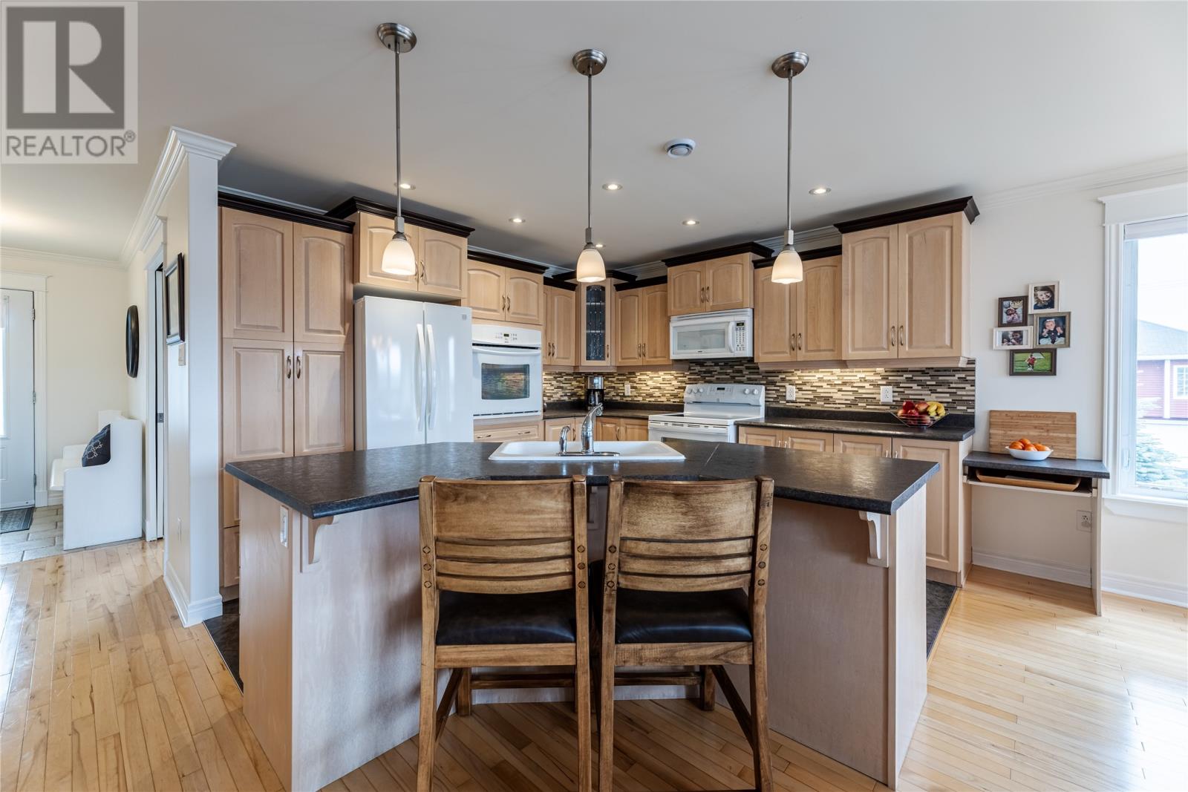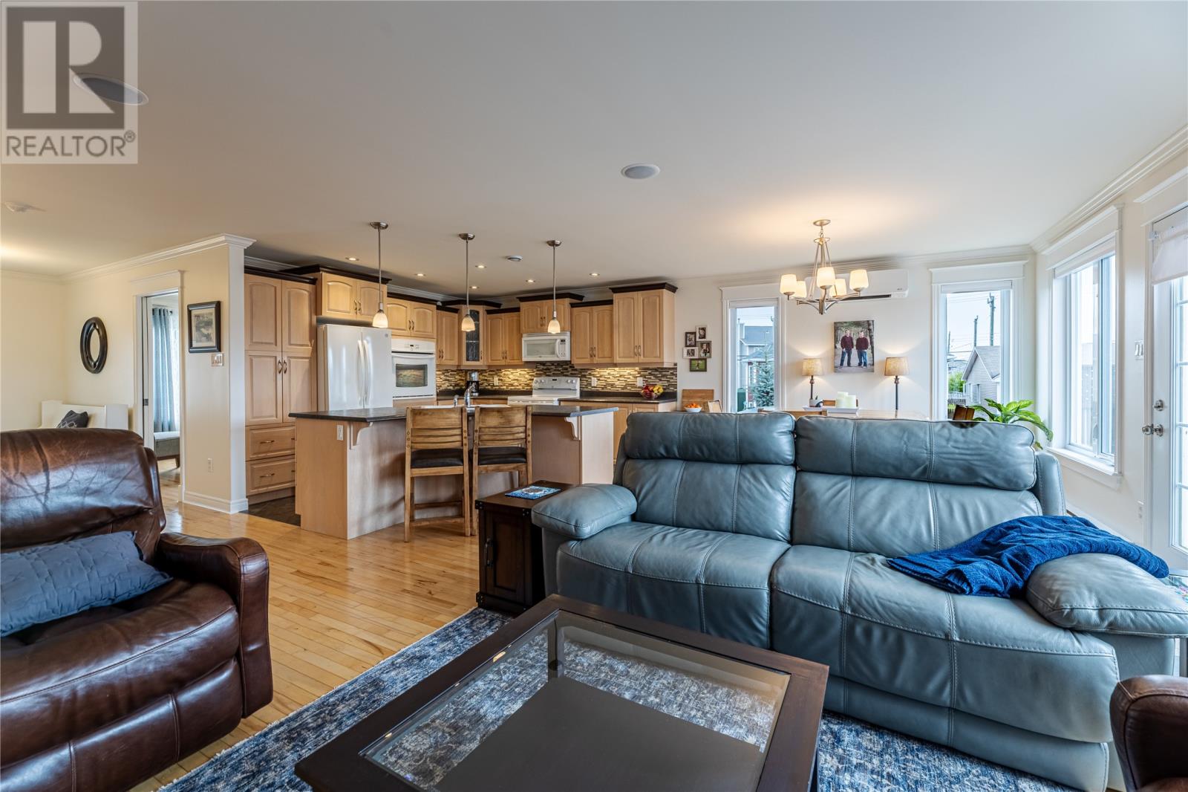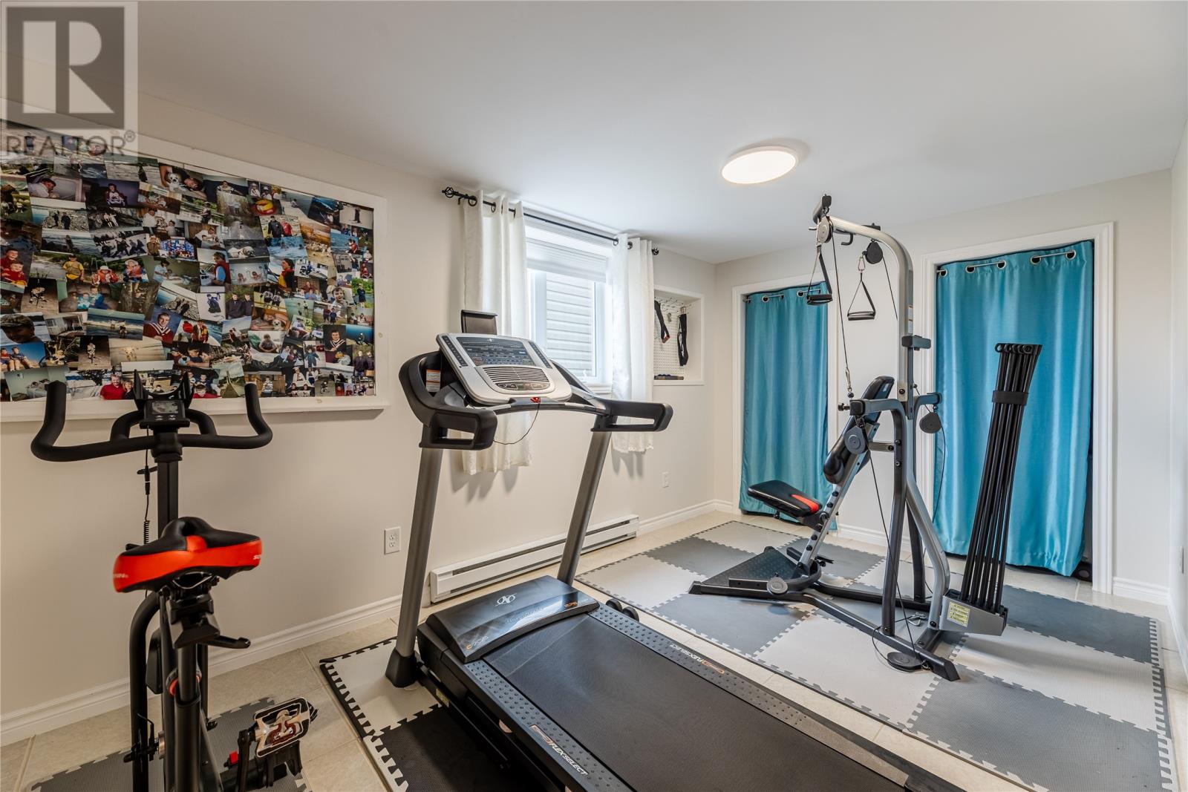5 Bedroom
3 Bathroom
2860 sqft
Bungalow
Fireplace
Landscaped
$449,900
This meticulously maintained, fully developed, 5 bedroom bungalow is located in Kenmount Terrace. Main floor consists of an open concept kitchen and living room area with an abundance of cabinets, back splash and under cabinet lighting as well as a built in oven plus another stove. There is a large center island with sink and dishwasher. Kitchen opens into a cozy living room with propane fireplace and access to a 2 tiered rear deck. Also on main floor is an additional family room, 2 bedrooms including primary with electric fireplace, walk in closet and 4pc ensuite. The second bedroom also has a walk in closet and main bathroom is 4pc with large vanity. Lighted , hardwood stairs leads you to a fully developed basement with an abundance of storage. Downstairs has 3 more bedrooms, all of which can be used for various things such as office, gym, games room etc... There is a full bathroom with shower, a large mudroom area with laundry and access to rear garden PLUS a HUGE recroom area. Features include: hardwood floors on main, laminate in basement, mini split heat pump, new fenced rear yard, new garage door, shingles in 2022, 19x21 in house garage with attached shelving and rubber floor, 2 paved driveways, 10x14 shed. All located on a corner, manicured lot. Great location, close to schools (including new K-7 school scheduled to open 2026), MUN, CONA, hospital, shopping and highways! Great floor plan for the growing family! (id:51189)
Property Details
|
MLS® Number
|
1277499 |
|
Property Type
|
Single Family |
|
AmenitiesNearBy
|
Recreation, Shopping |
|
EquipmentType
|
Propane Tank |
|
RentalEquipmentType
|
Propane Tank |
Building
|
BathroomTotal
|
3 |
|
BedroomsAboveGround
|
2 |
|
BedroomsBelowGround
|
3 |
|
BedroomsTotal
|
5 |
|
Appliances
|
Dishwasher, Refrigerator, Microwave, Oven - Built-in, Stove, Washer, Dryer |
|
ArchitecturalStyle
|
Bungalow |
|
ConstructedDate
|
2008 |
|
ConstructionStyleAttachment
|
Detached |
|
ExteriorFinish
|
Vinyl Siding |
|
FireplaceFuel
|
Propane |
|
FireplacePresent
|
Yes |
|
FireplaceType
|
Insert |
|
FlooringType
|
Hardwood, Laminate |
|
HeatingFuel
|
Electric |
|
StoriesTotal
|
1 |
|
SizeInterior
|
2860 Sqft |
|
Type
|
House |
|
UtilityWater
|
Municipal Water |
Parking
Land
|
AccessType
|
Year-round Access |
|
Acreage
|
No |
|
FenceType
|
Fence |
|
LandAmenities
|
Recreation, Shopping |
|
LandscapeFeatures
|
Landscaped |
|
Sewer
|
Municipal Sewage System |
|
SizeIrregular
|
45x98x78x65 |
|
SizeTotalText
|
45x98x78x65|4,051 - 7,250 Sqft |
|
ZoningDescription
|
Res. |
Rooms
| Level |
Type |
Length |
Width |
Dimensions |
|
Basement |
Recreation Room |
|
|
27x19.1 |
|
Basement |
Mud Room |
|
|
12x9 |
|
Basement |
Bath (# Pieces 1-6) |
|
|
3pc |
|
Basement |
Bedroom |
|
|
9.4x15 |
|
Basement |
Bedroom |
|
|
11.6x10.7 |
|
Basement |
Bedroom |
|
|
11x11.8 |
|
Main Level |
Living Room/fireplace |
|
|
12x13 |
|
Main Level |
Kitchen |
|
|
13.5x13 |
|
Main Level |
Not Known |
|
|
19x21 |
|
Main Level |
Bath (# Pieces 1-6) |
|
|
4pc |
|
Main Level |
Ensuite |
|
|
4pc |
|
Main Level |
Bedroom |
|
|
11x11.1 |
|
Main Level |
Primary Bedroom |
|
|
13x14 |
|
Main Level |
Family Room |
|
|
12x11.5 |
|
Main Level |
Dining Room |
|
|
9x11 |
https://www.realtor.ca/real-estate/27418763/1-hopedale-crescent-st-johns




































