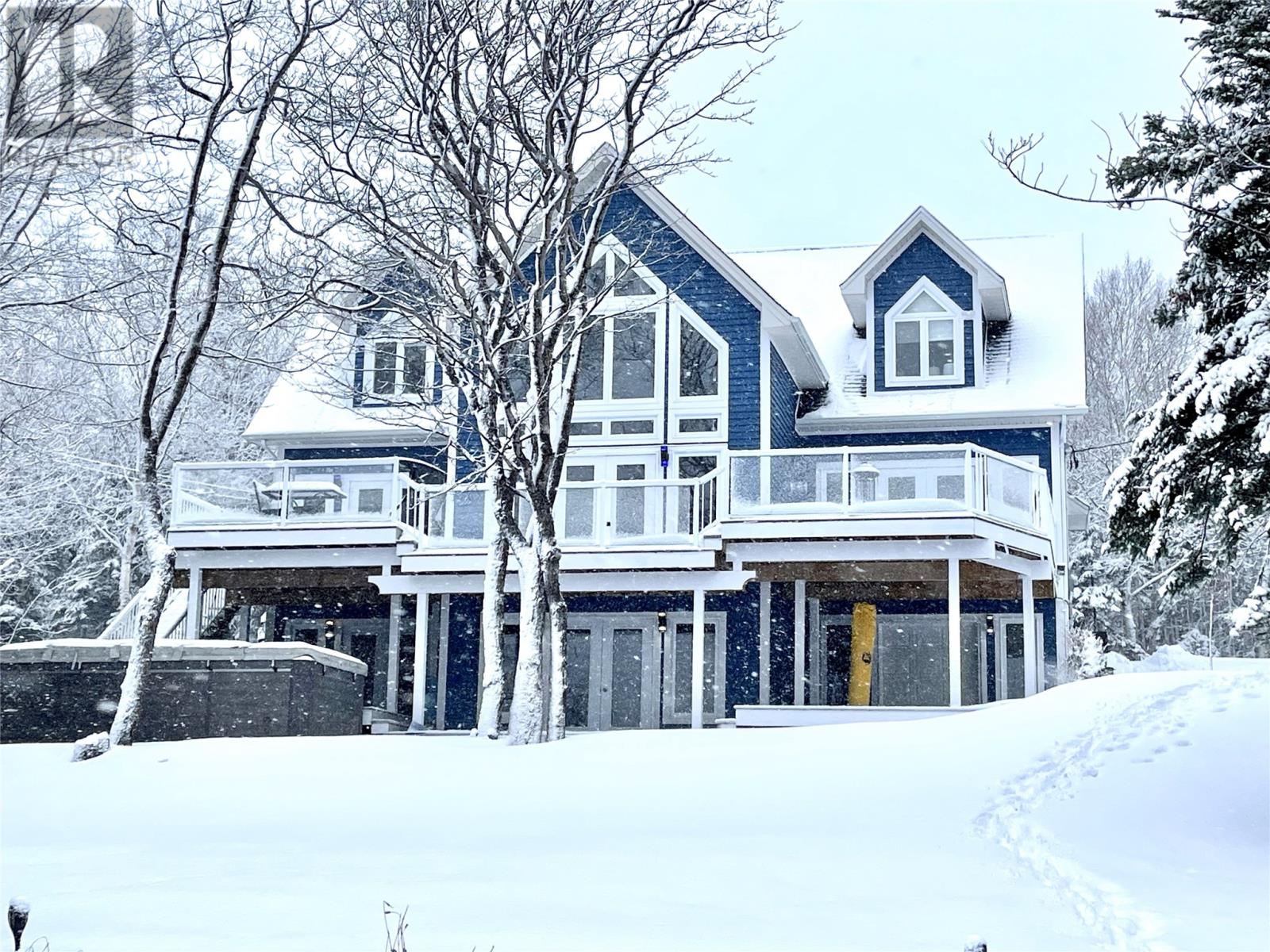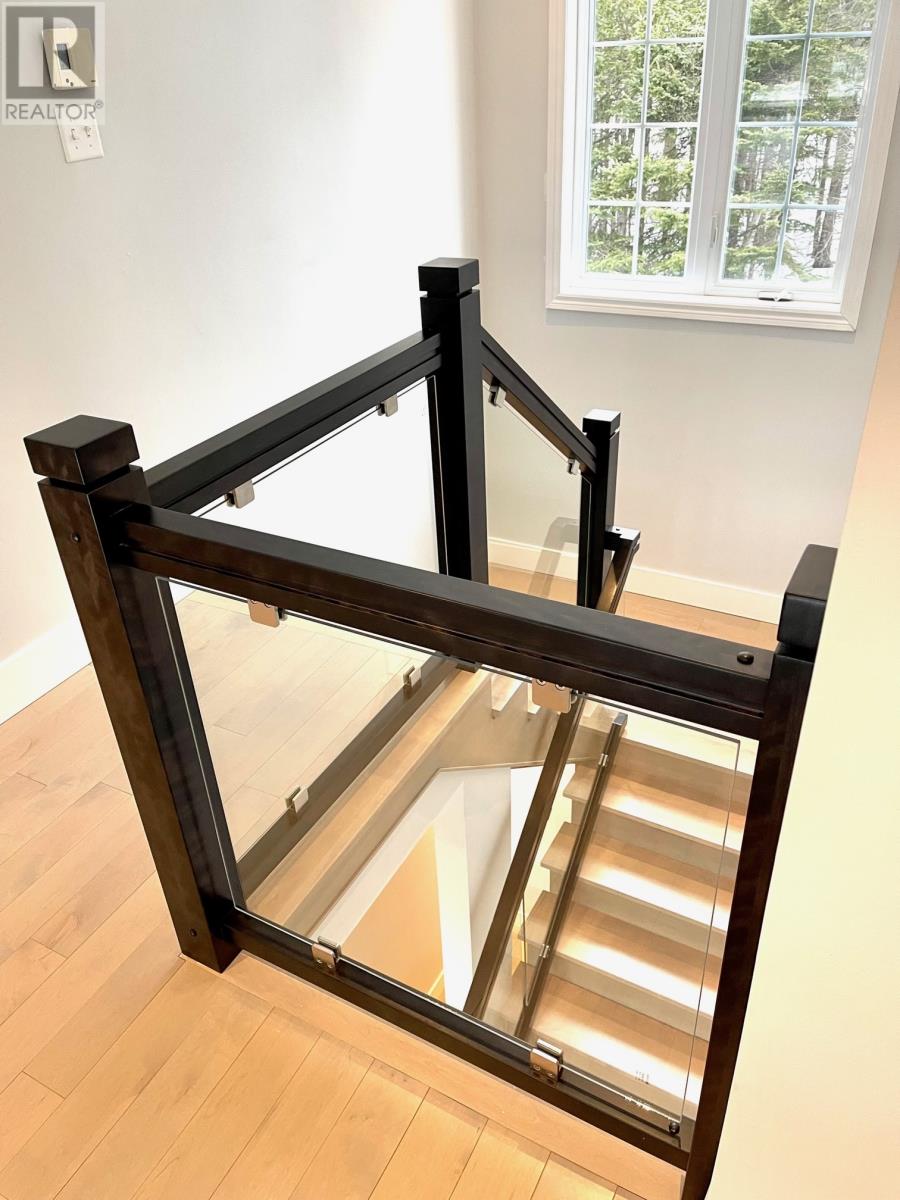3 Bedroom
4 Bathroom
4235 sqft
Fireplace
Baseboard Heaters
Acreage
Landscaped
$899,900
Prepare to be wowed as you step into this stunning WATERFRONT chalet! With breathtaking, postcard-perfect views, this beautiful property features a newly paved circular driveway, framed by lush landscaping, manicured grounds, and a pristine beach. Boasting nearly 250 feet of sandy beachfront, this 4,000+ sq.ft. chalet features 3 plus 1 bedrooms and is truly a dream come true. Bathed in natural light, the main floor offers an open-concept kitchen and dining area that flows into a sunken living room with a dramatic soaring ceiling, highlighted by beautiful beams and a 65" Napoleon linear propane fireplace adding warmth and ambiance. Gleaming maple hardwood floors throughout the main level, complemented by chic glass railings. Primary bedroom on the main floor includes walk-in closet and ensuite with a Jacuzzi tub. Upstairs, a loft area overlooks the living room, providing stunning views of the lake and mountains. Two additional large bedrooms, each with full ensuite, offer plenty of space and privacy. On the lower level, enjoy brand new laminate flooring and a spacious family room, a luxurious office (or 4th bedroom) with cashmere carpeting, a small studio perfect for gaming enthusiasts, and a bonus room with a garage door leading to the beach, ideal for storing summer hobby equipment. The lower level also features laundry facilities and half bath. Step outside to new decks and the amazing Aquatrainer 19' Swim Spa dual tank system, offering both a swim spa and a hot tub. Recent upgrades include shingles (2023), baseboards and railings on the main floor, countertops, sinks, faucets, and hardware in the kitchen and bathrooms, new lighting throughout, kitchen appliances and washer/dryer (2020), interior doors and handles (2022), fresh paint, a newly paved driveway (2022), a keystone flower bed (2022), and extensive landscaping to the beach, complete with sod, trees, and shrubs. Plus, this home comes fully furnished! Subject to Humber Valley Resort Restrictive Covenants. (id:51189)
Property Details
|
MLS® Number
|
1277438 |
|
Property Type
|
Single Family |
|
EquipmentType
|
Propane Tank |
|
RentalEquipmentType
|
Propane Tank |
|
ViewType
|
View |
Building
|
BathroomTotal
|
4 |
|
BedroomsAboveGround
|
3 |
|
BedroomsTotal
|
3 |
|
Appliances
|
Dishwasher, Refrigerator, Microwave, Stove, Washer, Whirlpool, Dryer |
|
ConstructedDate
|
2007 |
|
ConstructionStyleAttachment
|
Detached |
|
ExteriorFinish
|
Wood |
|
FireplaceFuel
|
Propane |
|
FireplacePresent
|
Yes |
|
FireplaceType
|
Insert |
|
Fixture
|
Drapes/window Coverings |
|
FlooringType
|
Carpeted, Ceramic Tile, Hardwood, Laminate |
|
FoundationType
|
Concrete |
|
HalfBathTotal
|
1 |
|
HeatingFuel
|
Electric |
|
HeatingType
|
Baseboard Heaters |
|
StoriesTotal
|
1 |
|
SizeInterior
|
4235 Sqft |
|
Type
|
House |
|
UtilityWater
|
Municipal Water |
Land
|
AccessType
|
Boat Access, Water Access |
|
Acreage
|
Yes |
|
LandscapeFeatures
|
Landscaped |
|
Sewer
|
Septic Tank |
|
SizeIrregular
|
1 Acre |
|
SizeTotalText
|
1 Acre|1 - 3 Acres |
|
ZoningDescription
|
Res |
Rooms
| Level |
Type |
Length |
Width |
Dimensions |
|
Second Level |
Bedroom |
|
|
15.20 x 23.50 |
|
Second Level |
Bedroom |
|
|
15.20 x 23.50 |
|
Lower Level |
Not Known |
|
|
16 x 18.70 |
|
Lower Level |
Office |
|
|
16 x 18.70 |
|
Lower Level |
Family Room |
|
|
16 x 18.70 |
|
Main Level |
Primary Bedroom |
|
|
15.60 x 20 |
|
Main Level |
Dining Room |
|
|
15.50 x 15.90 |
|
Main Level |
Living Room/fireplace |
|
|
17.70 x 17.60 |
|
Main Level |
Kitchen |
|
|
12.40 x 11.20 |
https://www.realtor.ca/real-estate/27412155/5-lakeside-drive-humber-valley-resort






























