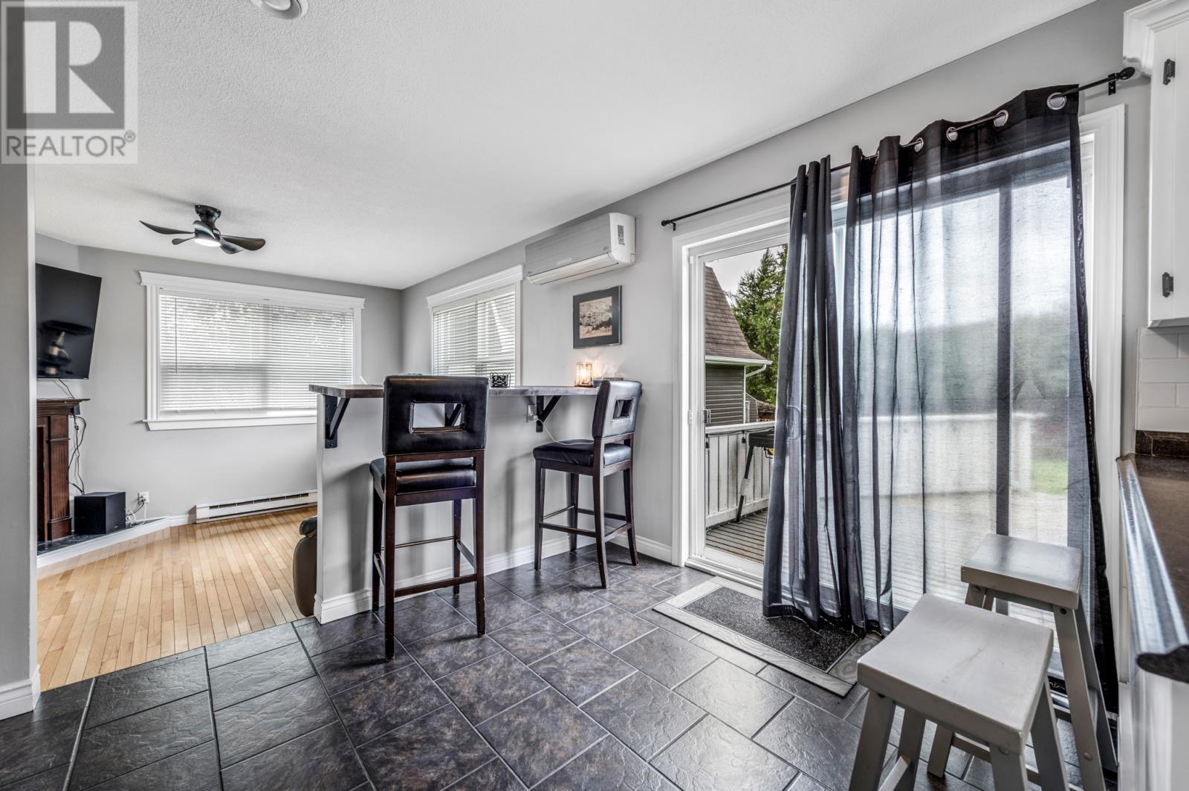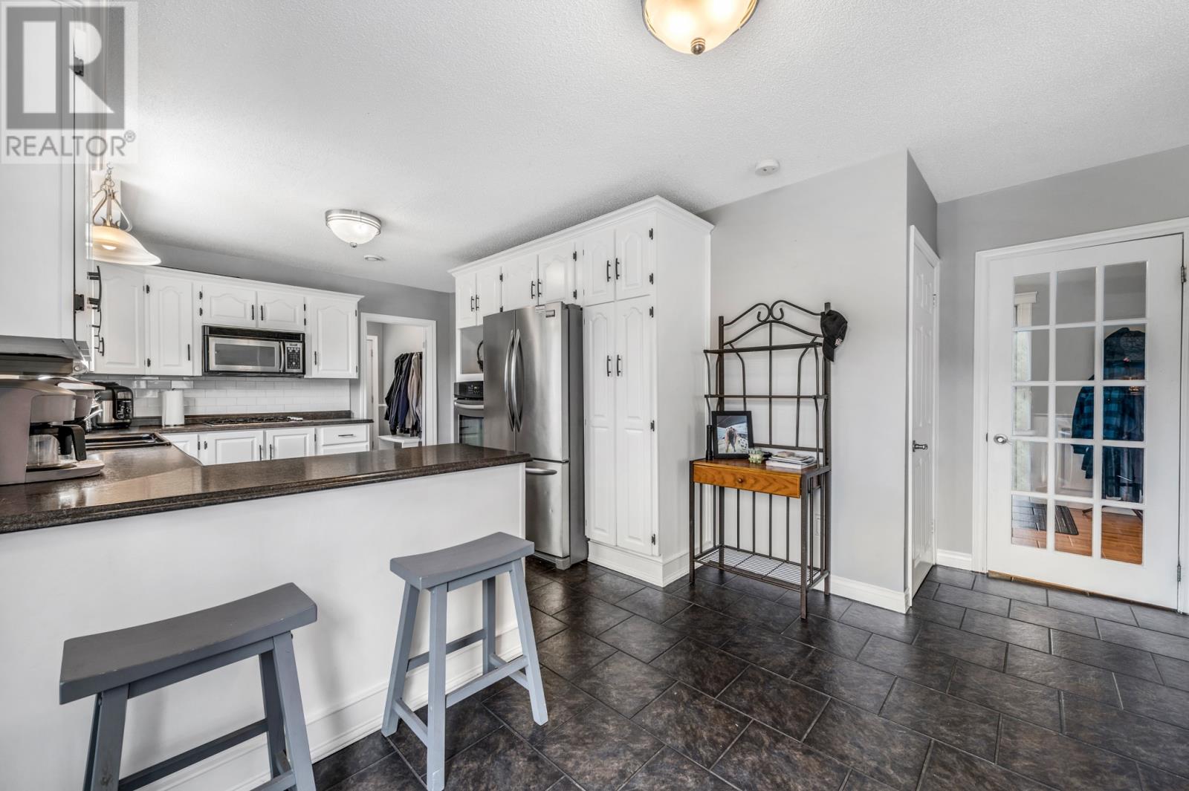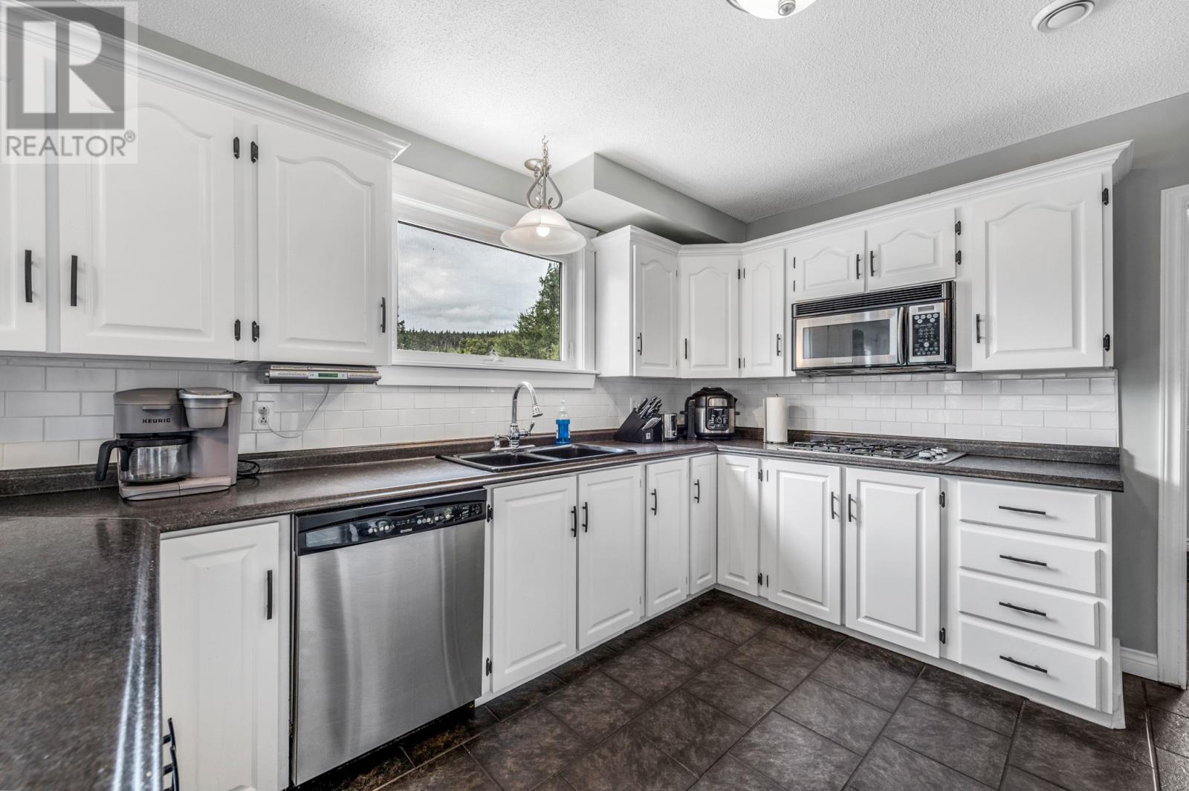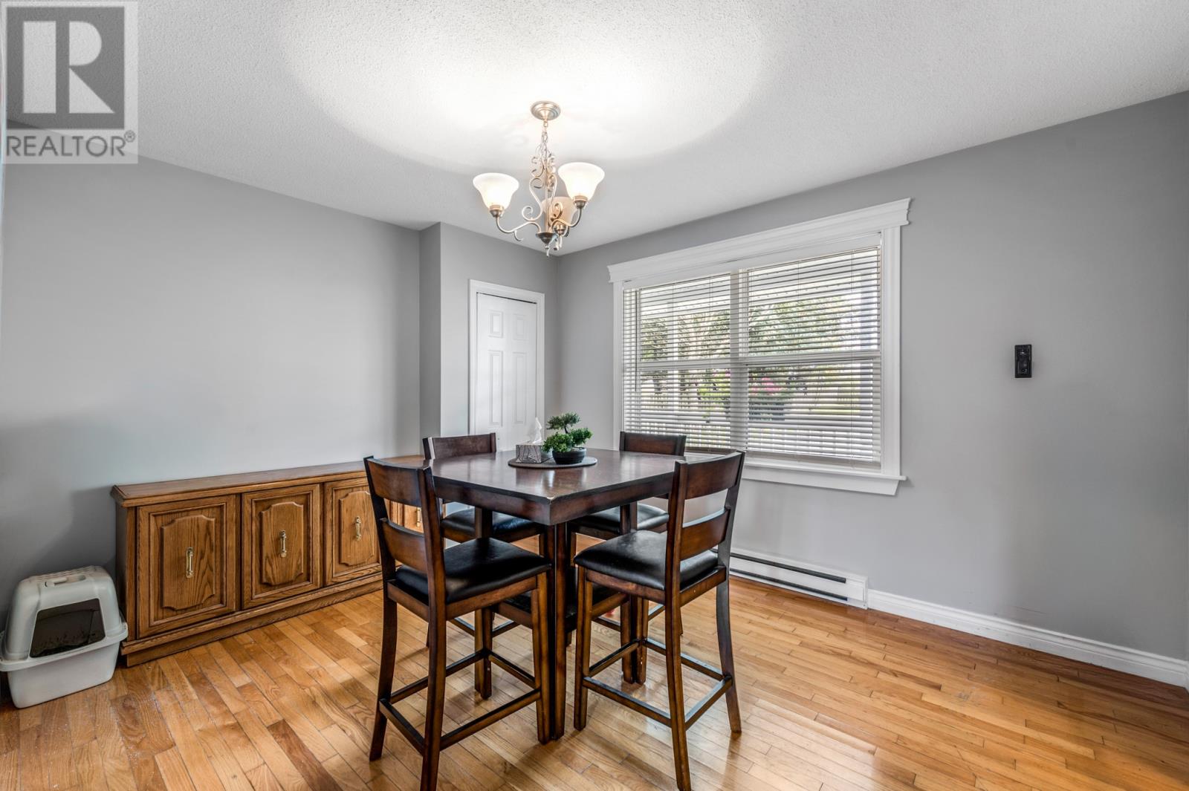1613 Torbay Road Torbay, Newfoundland & Labrador A1K 1G7
$449,900
- Welcome to 1613 Torbay Rd. This 4 bedroom family home would make a great place to raise a family. The property is just minutes away from the Juniper Ridge mid school for Kids. For the adults there is a grocery and liquor store directly across the street. Once you pull up you are greeted with a wrap around front driveway. The house has a covered front deck. As you step inside you are greeted with a large foyer area. To your left you will find a large living room, off that there is a sunken family room with a propane fireplace. There is a large eat in kitchen with a sit up bar that overlooks the family room. The kitchen has plenty of cabinets and counter space, complete with propane range and stainless steel appliances. Off the kitchen you with find the half bathroom / laundry room combo plus a side entrance. This floor also includes a formal dining room area. As you go up the hardwood stair case you will find the large primary bedroom with a ensuite. I did mention that the floor in ensuite has in floor heating, which feels so warm on the feet. Down the hall you will find bedroom 1 plus the main bathroom again with in floor heating. Bedroom 3 and 4 are currently joined together and are currently being used as a gym with a sauna. The wall between the two bedroom has an opening that can easily be put back. Outside you with will find one of the nicest backyard that you will ever find. There is a green house for the gardener. There is a horseshoe pit and fire pit area plus large mature tree and fenced area to the fur babies. Also there is a detached garage that is fully developed upstairs and down. The garage is wired and heated. Upstairs you will find the best Man Cave that you would ever want. Come take a look because this a great property and won't last long. Seller Direct in place no offers to be presented until Monday Sept 16 at 5;00pm (id:51189)
Property Details
| MLS® Number | 1277375 |
| Property Type | Single Family |
| EquipmentType | None |
| RentalEquipmentType | None |
Building
| BathroomTotal | 3 |
| BedroomsAboveGround | 4 |
| BedroomsTotal | 4 |
| Appliances | Dishwasher, Refrigerator, Range - Gas, Microwave, Oven - Built-in |
| ArchitecturalStyle | 2 Level |
| ConstructedDate | 1992 |
| ConstructionStyleAttachment | Detached |
| ExteriorFinish | Vinyl Siding |
| FireplaceFuel | Propane |
| FireplacePresent | Yes |
| FireplaceType | Insert |
| FlooringType | Ceramic Tile, Hardwood, Laminate |
| FoundationType | Concrete |
| HalfBathTotal | 1 |
| HeatingFuel | Electric, Propane |
| HeatingType | Baseboard Heaters, Heat Pump |
| StoriesTotal | 2 |
| SizeInterior | 2310 Sqft |
| Type | House |
| UtilityWater | Drilled Well |
Parking
| Detached Garage |
Land
| AccessType | Year-round Access |
| Acreage | No |
| LandscapeFeatures | Landscaped |
| Sewer | Septic Tank |
| SizeIrregular | 75x291x106x209 |
| SizeTotalText | 75x291x106x209|.5 - 9.99 Acres |
| ZoningDescription | Res/com |
Rooms
| Level | Type | Length | Width | Dimensions |
|---|---|---|---|---|
| Second Level | Ensuite | 7'0 x 8'0 | ||
| Second Level | Primary Bedroom | 13'0 x 15'0 | ||
| Second Level | Bath (# Pieces 1-6) | 7'0 x 8'0 | ||
| Second Level | Bedroom | 11'7 x 13'0 | ||
| Second Level | Bedroom | 10'10 x 13'0 | ||
| Second Level | Bedroom | 10'10 x 13'0 | ||
| Main Level | Dining Room | 13'0 x 13'10 | ||
| Main Level | Porch | 5'0 x 9'0 | ||
| Main Level | Laundry Room | 7'0 x 8'0 | ||
| Main Level | Not Known | 10'7 x 21'0 | ||
| Main Level | Family Room | 13'0 x 10'0 | ||
| Main Level | Living Room | 13'0 x 14'6 |
https://www.realtor.ca/real-estate/27406585/1613-torbay-road-torbay
Interested?
Contact us for more information






















































