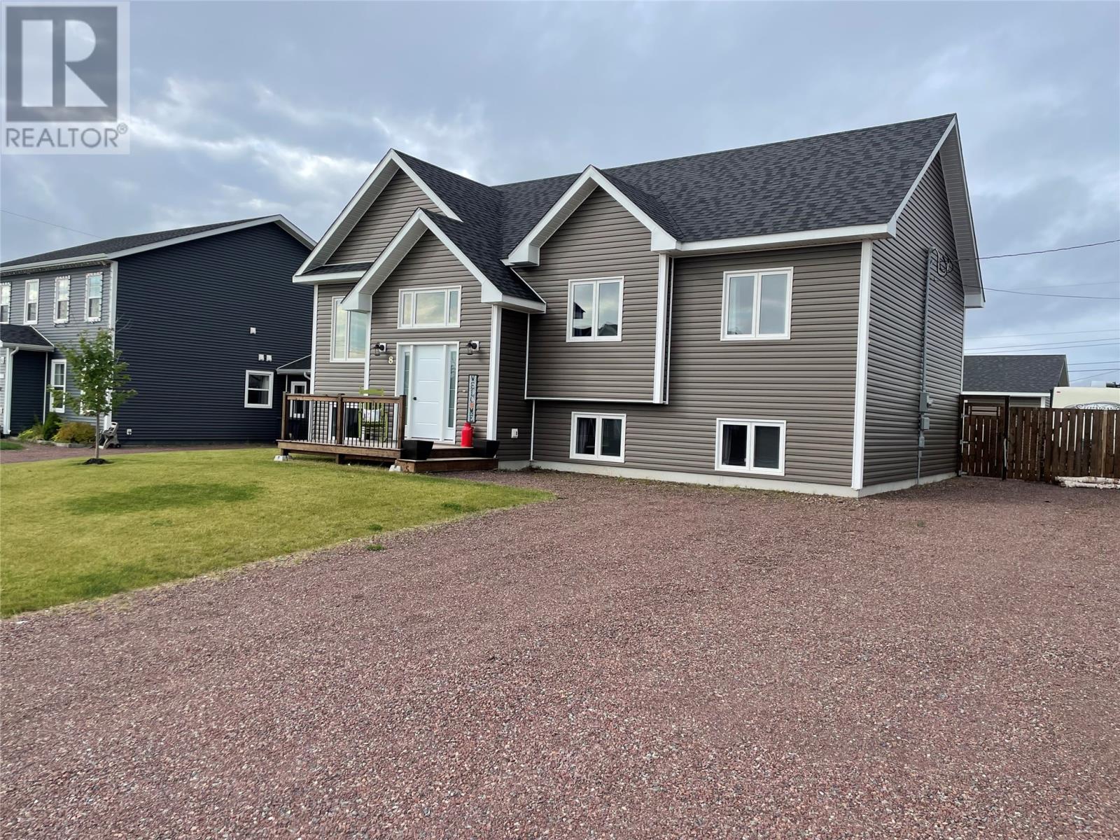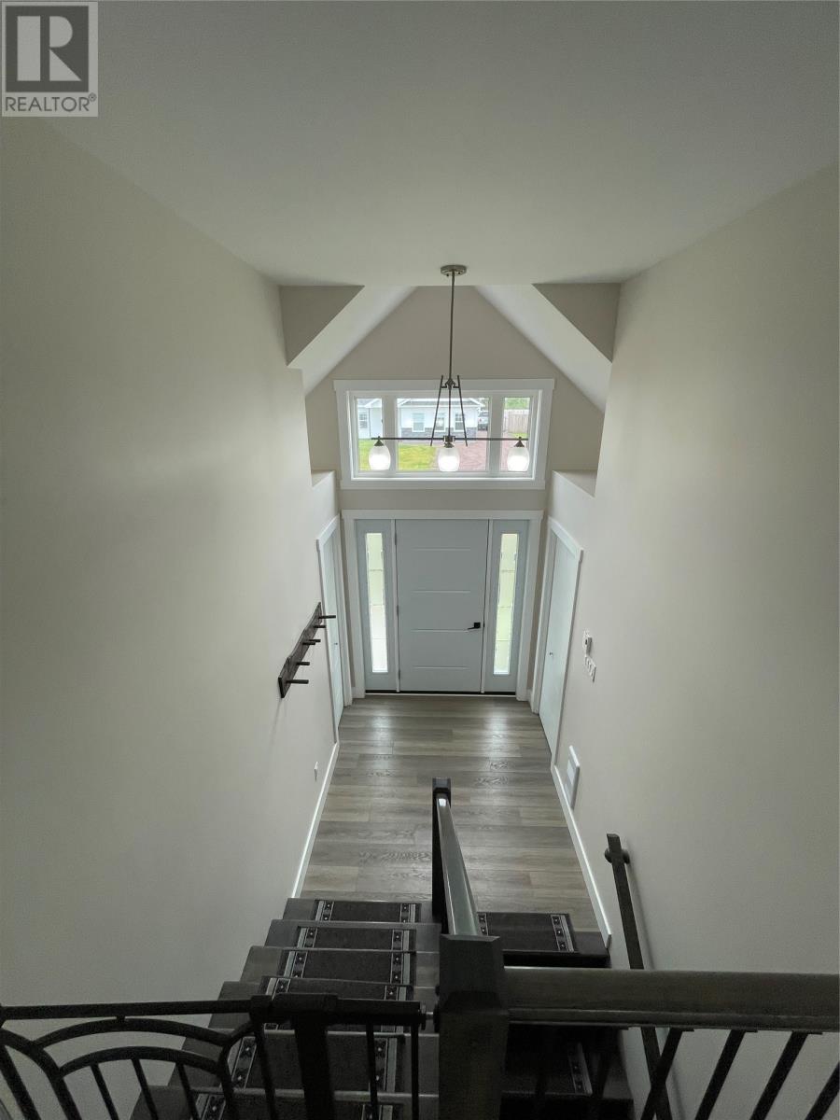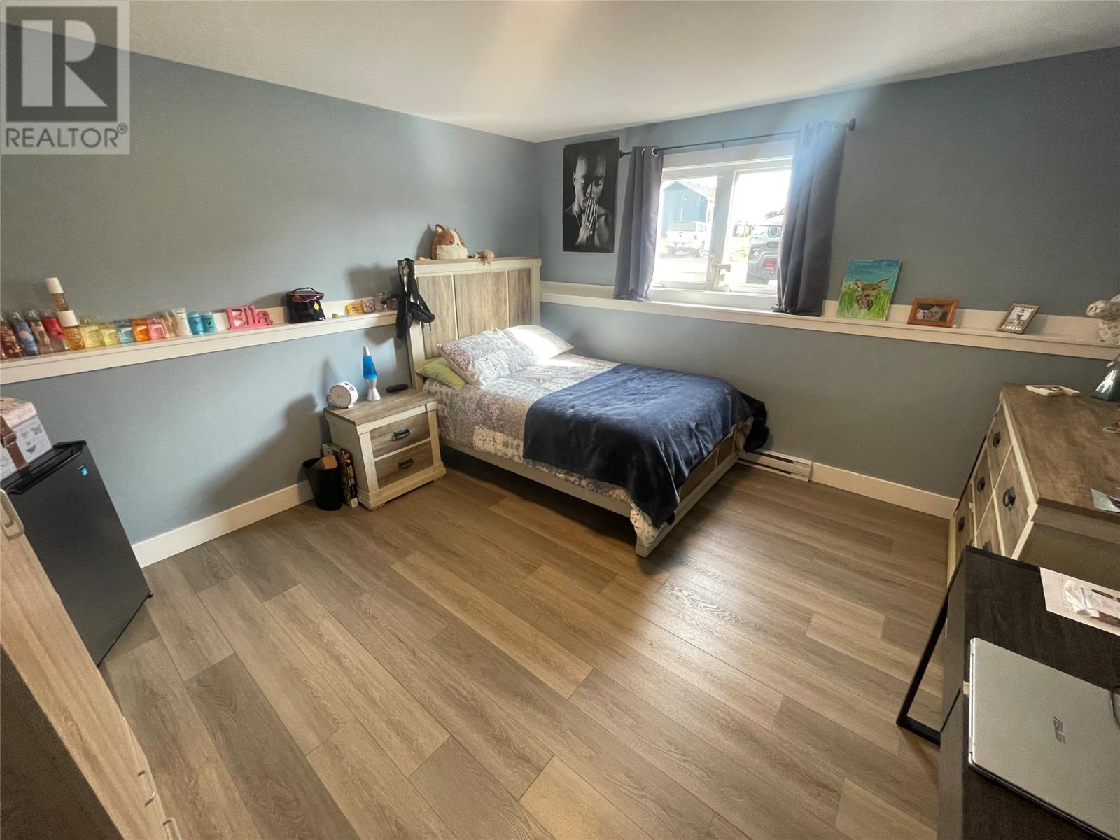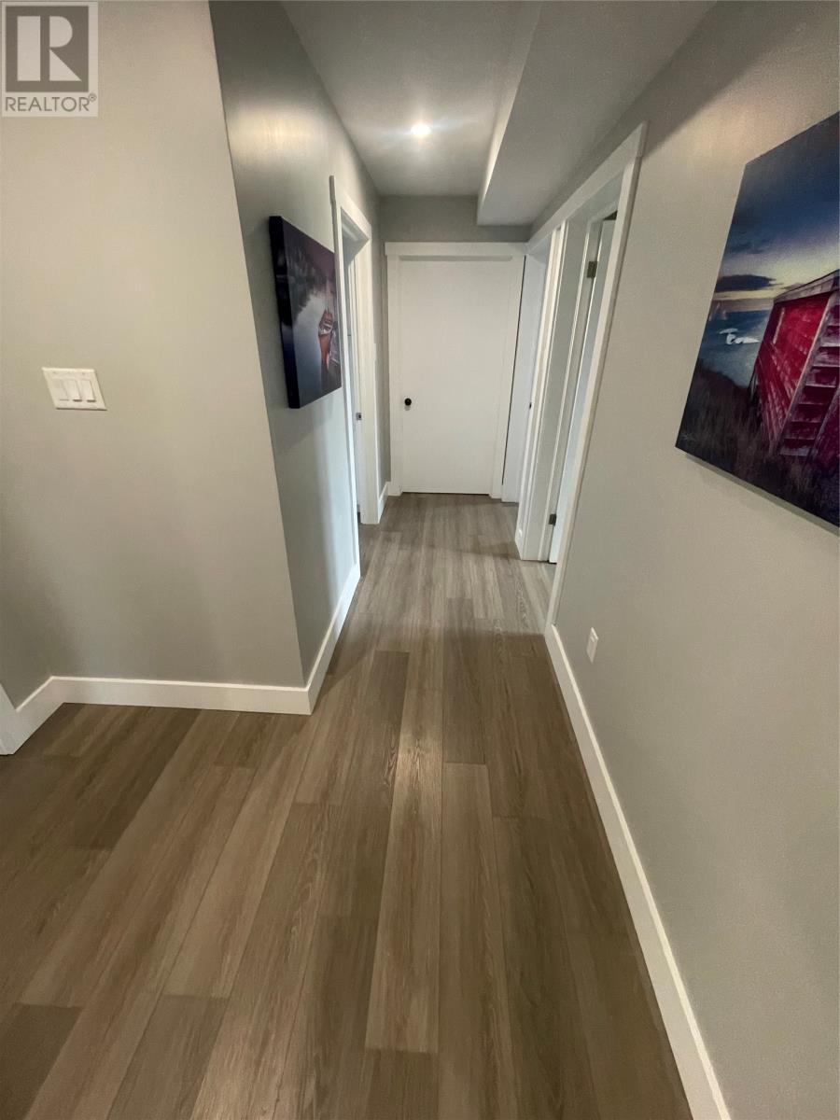5 Bedroom
3 Bathroom
2576 sqft
Air Exchanger
Baseboard Heaters
Landscaped
$429,900
THREE WISHES! QUALITY, CONVENIENCE, COMFORT? THE SEARCH HAS ENDED. Welcome to 8 Dalton Street in the scenic town of Bishop's Falls. Located only a short walk to the mighty Exploits River for prime salmon fishing and for the outdoor enthusiast leave right from your front doorstep on ATV or snowmobile to connect with the TransCanada Trail. This property is located on a large landscaped lot, fully fenced rear garden, 28x30 garage, 18x20 rear deck for entertaining. Exterior of the home is completed with vinyl windows, siding, asphalt shingles, and has a ICF concrete basement system. Interior of the home has many modern touches and is completed top to bottom. Main level has inviting foyer with plenty of natural light, open concept kitchen dining room and living room design, kitchen contains stainless steel appliances, white cabinets, large island. Other features on this level is a spacious primary bedroom with walk in closet and 3pcs ensuite, two additional bedrooms and a 3pcs main bath. Basement area of the home has so much to offer as well! Family room, two more bedrooms, exercise room, laundry room, office, third 3pcs bath and porch for accessing rear garden. This home will check off all your wish list boxes. (id:51189)
Property Details
|
MLS® Number
|
1277339 |
|
Property Type
|
Single Family |
|
AmenitiesNearBy
|
Highway, Recreation |
Building
|
BathroomTotal
|
3 |
|
BedroomsAboveGround
|
3 |
|
BedroomsBelowGround
|
2 |
|
BedroomsTotal
|
5 |
|
Appliances
|
Dishwasher, Refrigerator, Microwave, Stove |
|
ConstructedDate
|
2022 |
|
ConstructionStyleSplitLevel
|
Split Level |
|
CoolingType
|
Air Exchanger |
|
ExteriorFinish
|
Vinyl Siding |
|
FlooringType
|
Laminate |
|
FoundationType
|
Poured Concrete |
|
HeatingFuel
|
Electric |
|
HeatingType
|
Baseboard Heaters |
|
StoriesTotal
|
1 |
|
SizeInterior
|
2576 Sqft |
|
Type
|
House |
|
UtilityWater
|
Municipal Water |
Parking
Land
|
Acreage
|
No |
|
FenceType
|
Fence |
|
LandAmenities
|
Highway, Recreation |
|
LandscapeFeatures
|
Landscaped |
|
Sewer
|
Municipal Sewage System |
|
SizeIrregular
|
72x167 |
|
SizeTotalText
|
72x167|10,890 - 21,799 Sqft (1/4 - 1/2 Ac) |
|
ZoningDescription
|
Res |
Rooms
| Level |
Type |
Length |
Width |
Dimensions |
|
Basement |
Porch |
|
|
11.5 x 5.0 |
|
Basement |
Hobby Room |
|
|
13.6 x 10.3 |
|
Basement |
Laundry Room |
|
|
10.0 x 9.4 |
|
Basement |
Bedroom |
|
|
14.0 x 13.0 |
|
Basement |
Bedroom |
|
|
13.0 x 10.8 |
|
Basement |
Office |
|
|
9.0 x 13.7 |
|
Basement |
Bath (# Pieces 1-6) |
|
|
9.7 x 6.7 |
|
Basement |
Family Room |
|
|
13.3 x 13.7 |
|
Main Level |
Bedroom |
|
|
11.1 x 10.0 |
|
Main Level |
Bedroom |
|
|
11.1 x 10.4 |
|
Main Level |
Ensuite |
|
|
6.3 x 8.8 |
|
Main Level |
Primary Bedroom |
|
|
13.1 x 14.1 |
|
Main Level |
Bath (# Pieces 1-6) |
|
|
6.5 x 6.1 |
|
Main Level |
Living Room |
|
|
13.6 x 11.9 |
|
Main Level |
Dining Room |
|
|
9.0 x 12.0 |
|
Main Level |
Kitchen |
|
|
14.7 x 12.0 |
|
Main Level |
Foyer |
|
|
12.2 x 6.5 |
https://www.realtor.ca/real-estate/27403314/8-dalton-street-bishops-falls



















































