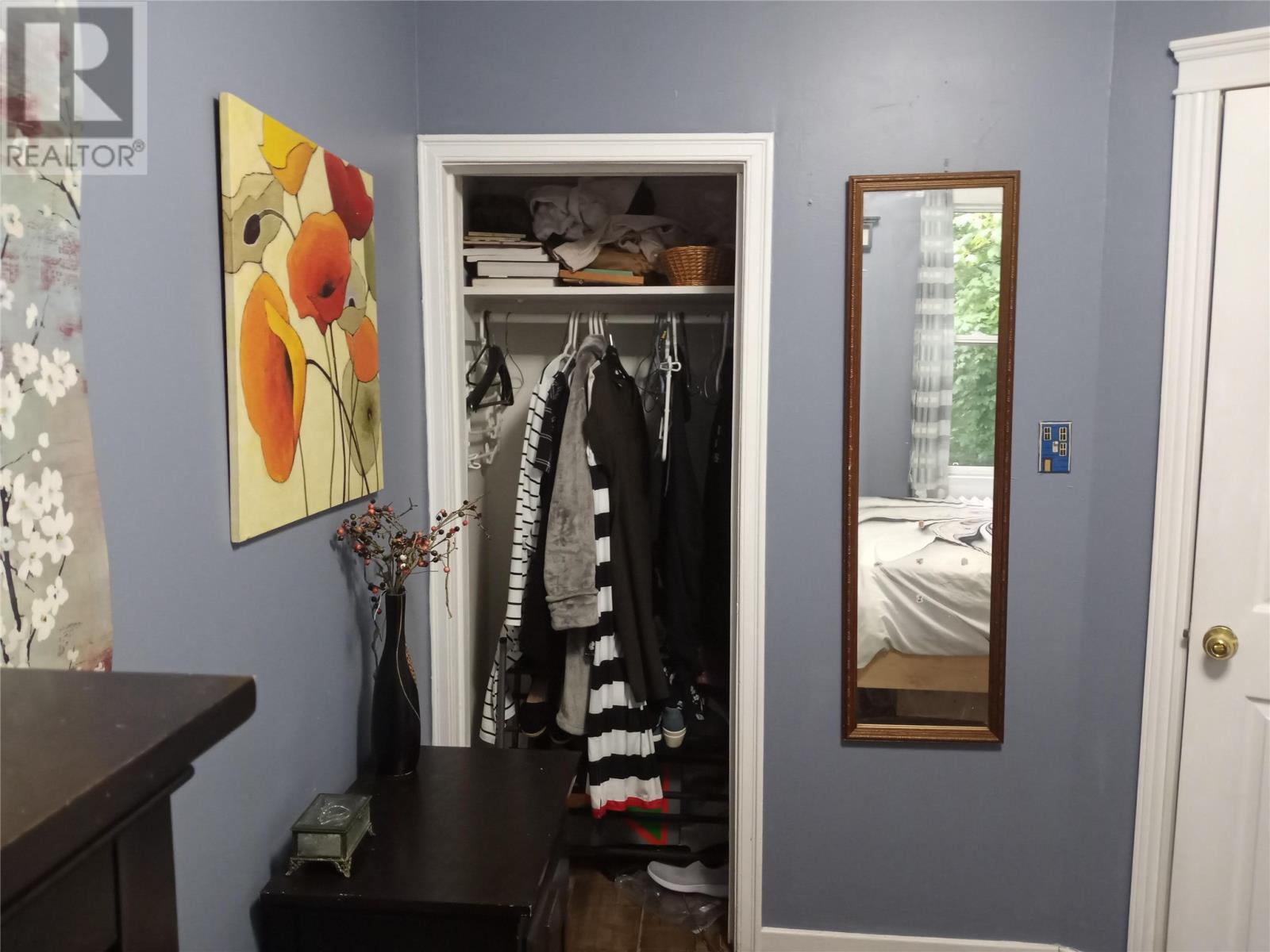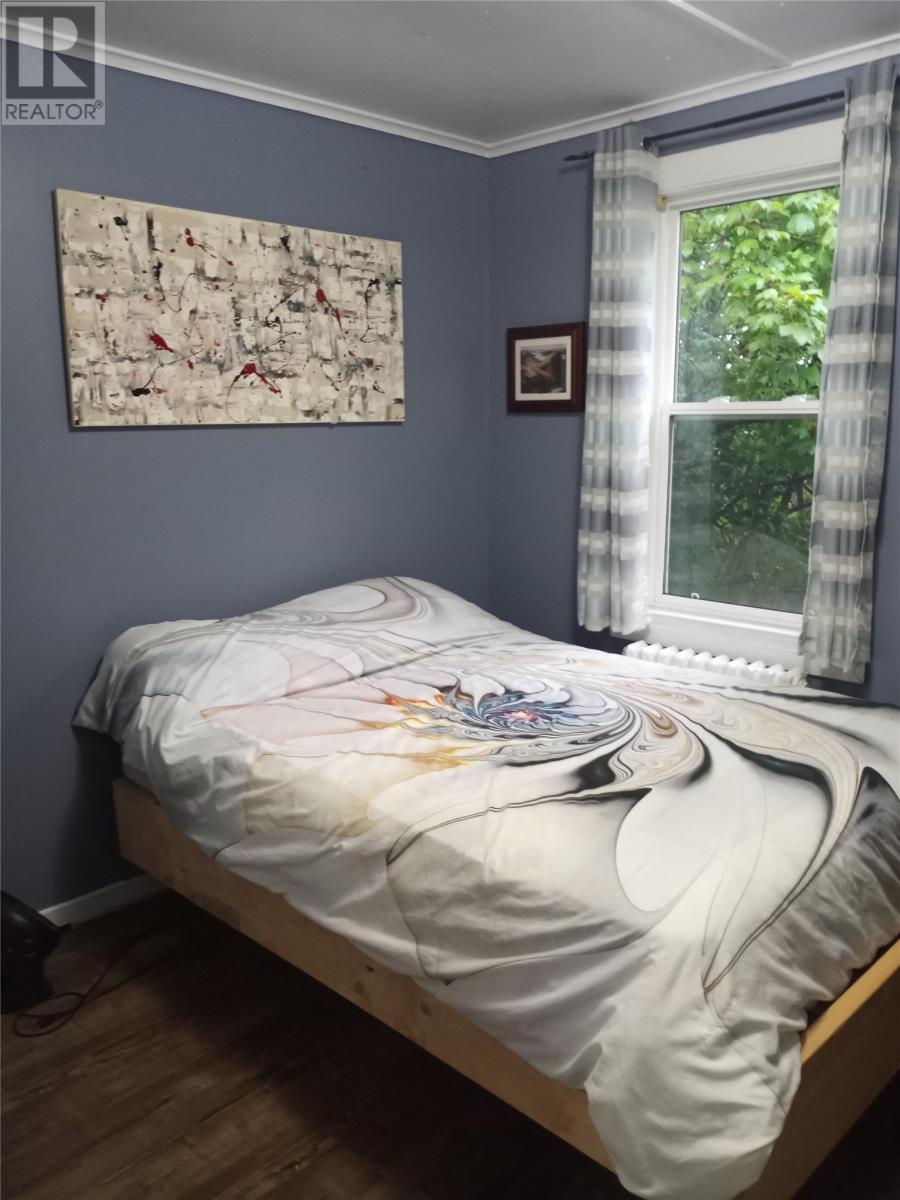28 Raleigh Street St John's, Newfoundland & Labrador A1C 5E3
$299,900
This exceptional home offers a character-filled interior that includes a flow - through living /dining area, hardwood flooring, recently updated kitchen with pantry . stainless -steel appliances, & new countertops .Off the kitchen you have access to a perfect backyard for entertaining guest or just sitting outside to relax .Upstairs houses a large Primary bedroom with 3 extra bedrooms for plenty of room for family or guest . This unique home won't last long priced to sell. (id:51189)
Property Details
| MLS® Number | 1277335 |
| Property Type | Single Family |
Building
| BathroomTotal | 2 |
| BedroomsAboveGround | 4 |
| BedroomsTotal | 4 |
| Appliances | Dishwasher, Refrigerator, Microwave, Stove |
| ArchitecturalStyle | 2 Level |
| ConstructedDate | 1940 |
| ConstructionStyleAttachment | Detached |
| ExteriorFinish | Other |
| FireplacePresent | Yes |
| FlooringType | Hardwood, Mixed Flooring, Other, Wood |
| FoundationType | Concrete |
| HalfBathTotal | 1 |
| HeatingType | Hot Water Radiator Heat |
| StoriesTotal | 2 |
| SizeInterior | 1850 Sqft |
| Type | House |
| UtilityWater | Municipal Water |
Land
| Acreage | No |
| FenceType | Fence |
| LandscapeFeatures | Landscaped |
| Sewer | Municipal Sewage System |
| SizeIrregular | 35 X100 |
| SizeTotalText | 35 X100|0-4,050 Sqft |
| ZoningDescription | Res |
Rooms
| Level | Type | Length | Width | Dimensions |
|---|---|---|---|---|
| Second Level | Bedroom | 9 X 10 | ||
| Second Level | Bedroom | 10 X 8 | ||
| Second Level | Bedroom | 12 X 10 | ||
| Second Level | Primary Bedroom | 15 X 10 | ||
| Basement | Hobby Room | 11 x 13 | ||
| Basement | Not Known | 10 X 12 | ||
| Main Level | Living Room/fireplace | 12 X 15 | ||
| Main Level | Kitchen | 10 X 16 | ||
| Main Level | Dining Room | 10 X 15 |
https://www.realtor.ca/real-estate/27400086/28-raleigh-street-st-johns
Interested?
Contact us for more information
































