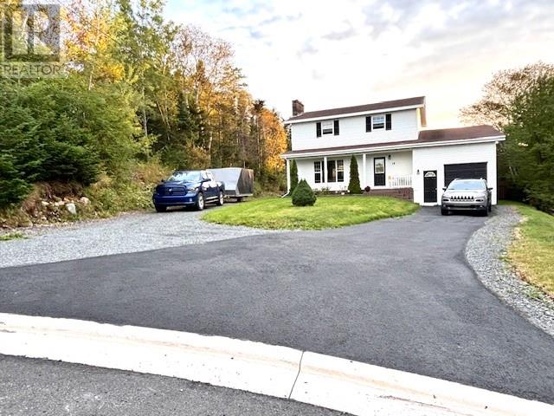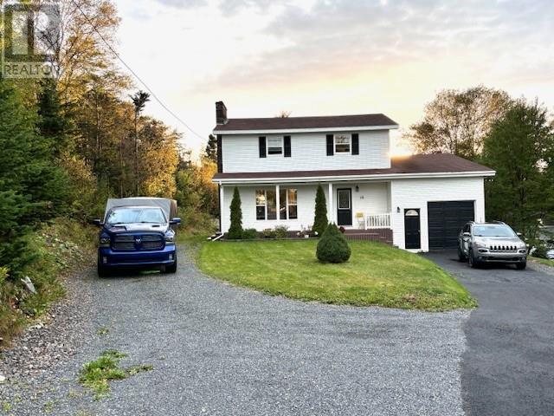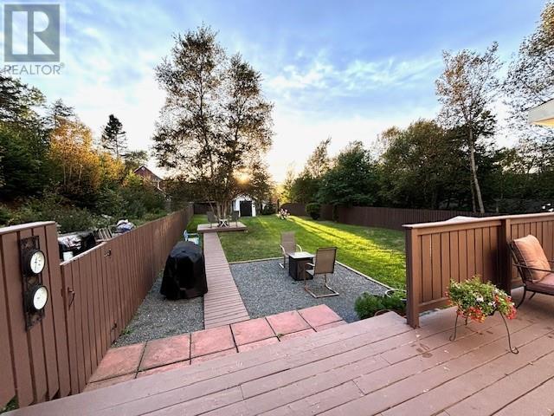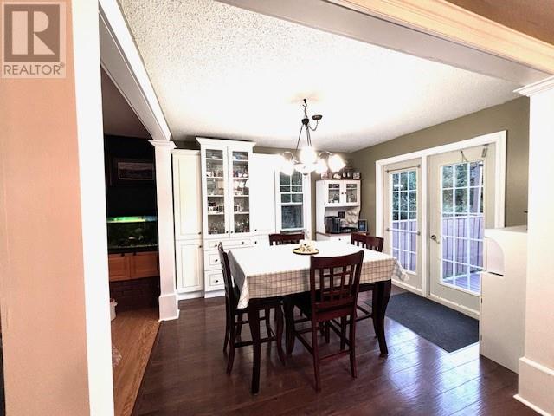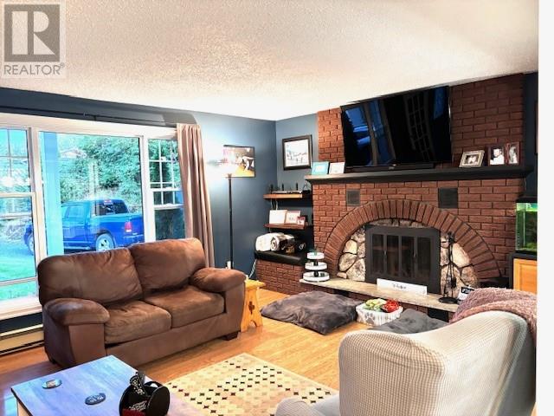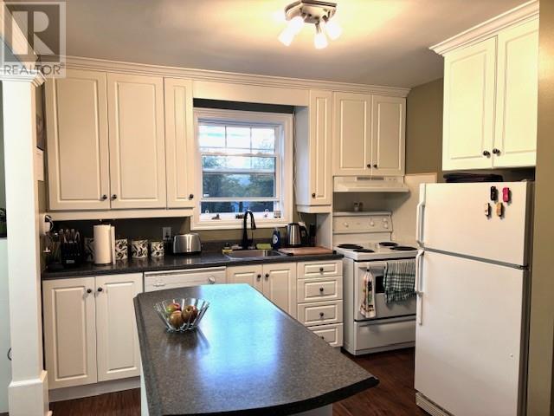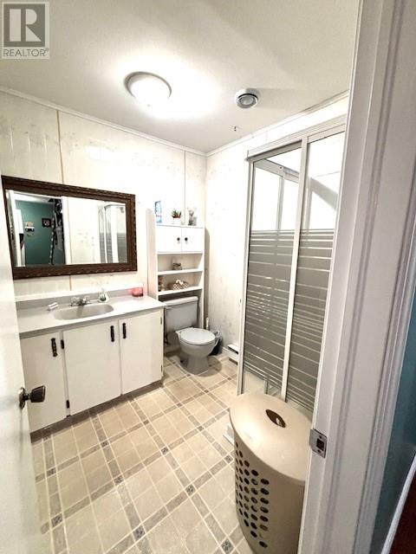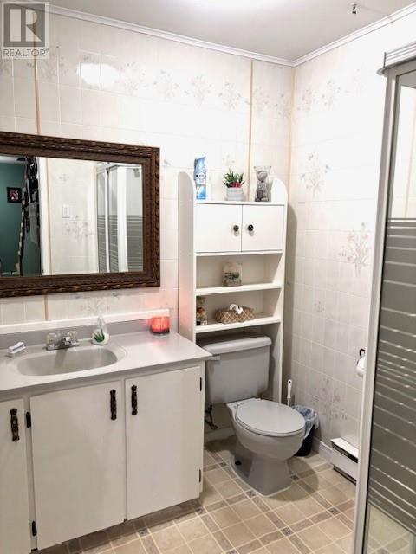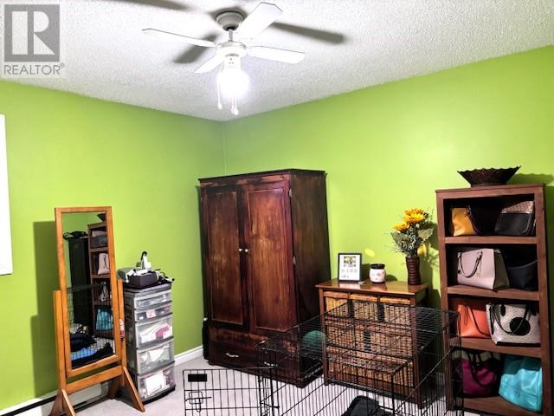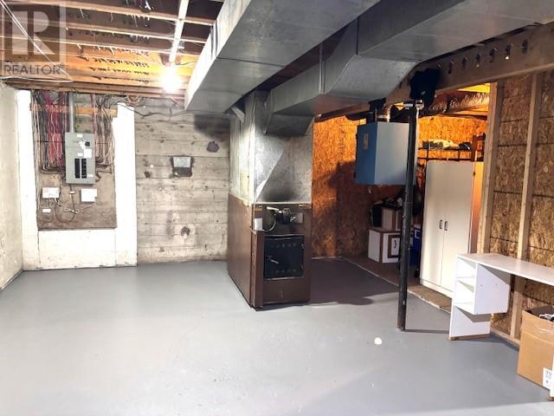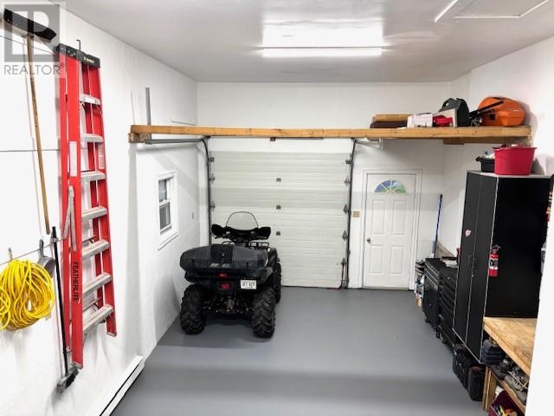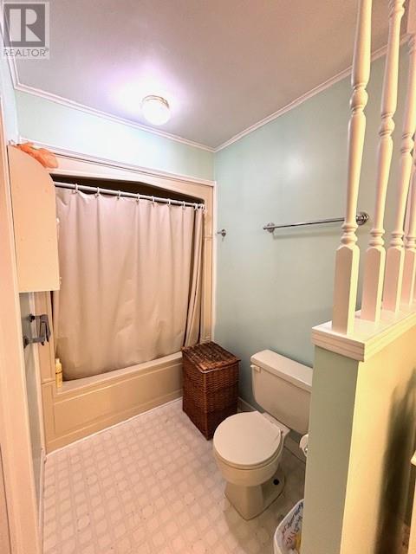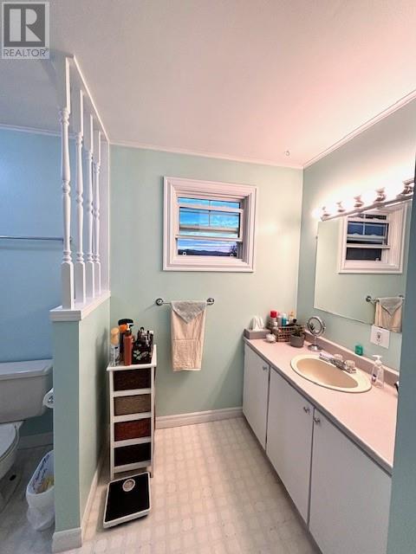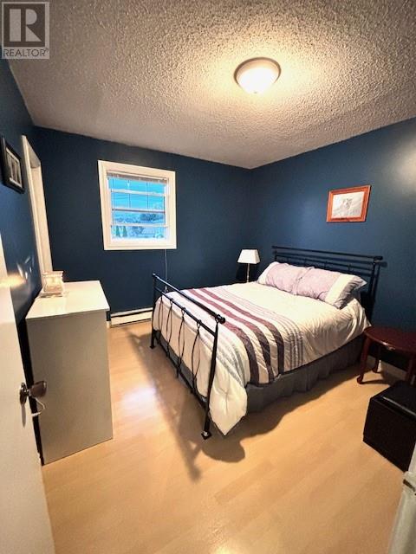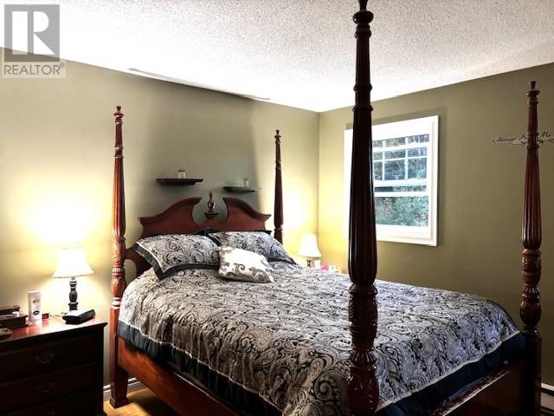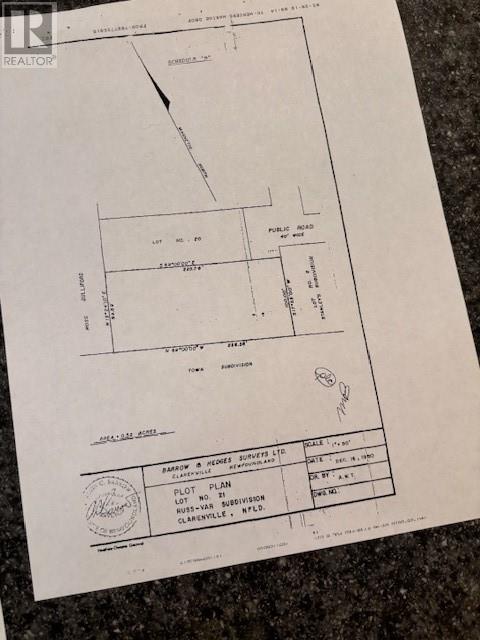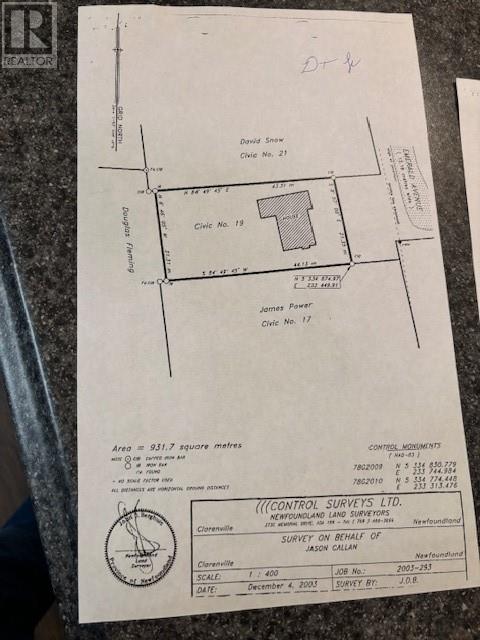19 Emerald Avenue Clarenville, Newfoundland & Labrador A5A 1G2
$319,900
Located in the beautiful Town of Clarenville is this 2-Storey home that is beautifully landscaped with mature trees, fully fenced backyard, a fire pit area and bbq area. This home is located on 2 building lots one is 70x220 and the other is 100x228. There is an attached garage and paved driveway and a gravel area for storing your camper or boat. The main floor includes the kitchen, living room, bedroom/den, and bathroom, the upstairs has 3 bedrooms and a bathroom. The basement is unfinished and awaiting your special touch to create this space your own. The laundry room is also in the basement along with the wood furnace. (id:51189)
Property Details
| MLS® Number | 1277274 |
| Property Type | Single Family |
Building
| BathroomTotal | 2 |
| BedroomsAboveGround | 4 |
| BedroomsTotal | 4 |
| Appliances | Central Vacuum |
| ArchitecturalStyle | Bungalow |
| ConstructedDate | 1980 |
| ConstructionStyleAttachment | Detached |
| CoolingType | Air Exchanger |
| ExteriorFinish | Vinyl Siding |
| FlooringType | Laminate, Other |
| FoundationType | Concrete |
| HeatingFuel | Electric, Wood |
| StoriesTotal | 1 |
| SizeInterior | 2100 Sqft |
| Type | House |
| UtilityWater | Municipal Water |
Parking
| Attached Garage |
Land
| Acreage | No |
| Sewer | Municipal Sewage System |
| SizeIrregular | 70x220 & 100x228 |
| SizeTotalText | 70x220 & 100x228 |
| ZoningDescription | Res |
Rooms
| Level | Type | Length | Width | Dimensions |
|---|---|---|---|---|
| Second Level | Bath (# Pieces 1-6) | 13.9x8.9 | ||
| Second Level | Bedroom | 11.11x11.7 | ||
| Second Level | Bedroom | 10.4x9.10 | ||
| Second Level | Primary Bedroom | 14x12.10 | ||
| Basement | Laundry Room | 9.3x9.2 | ||
| Main Level | Bedroom | 15.1x12.7 | ||
| Main Level | Bath (# Pieces 1-6) | 6.10x7 | ||
| Main Level | Living Room | 17.5x13.9 | ||
| Main Level | Dining Room | 10.6x11.3 | ||
| Main Level | Kitchen | 11.3x10.4 |
https://www.realtor.ca/real-estate/27399362/19-emerald-avenue-clarenville
Interested?
Contact us for more information
