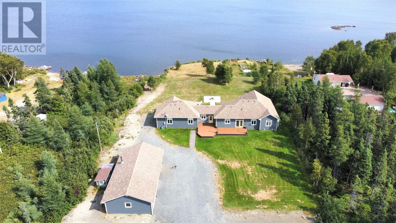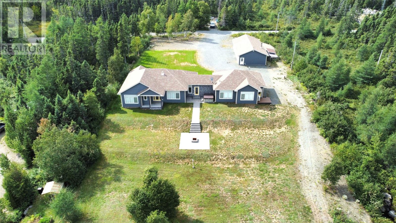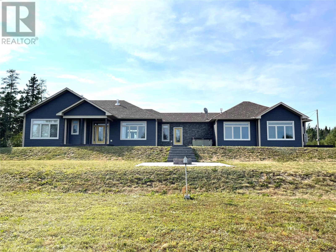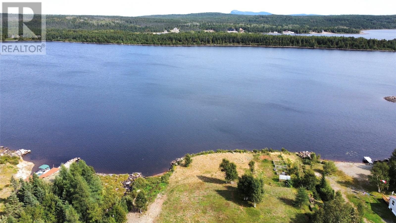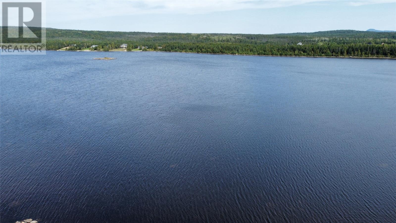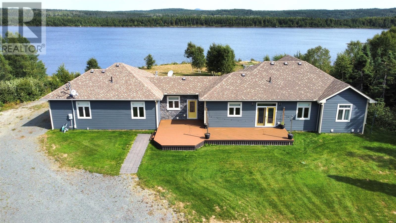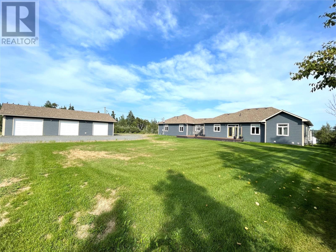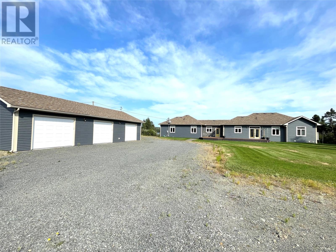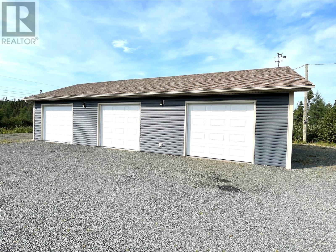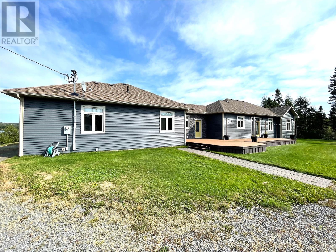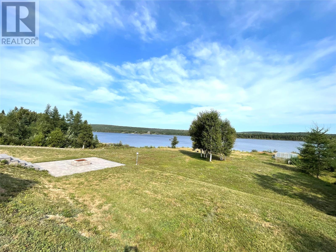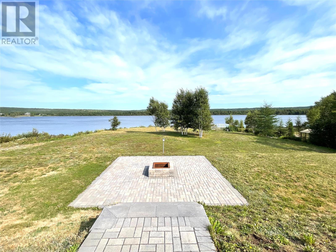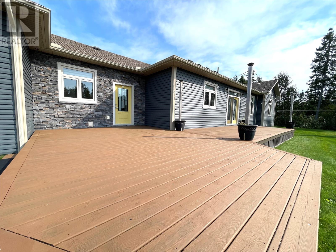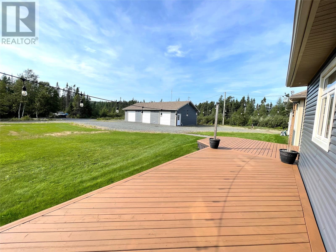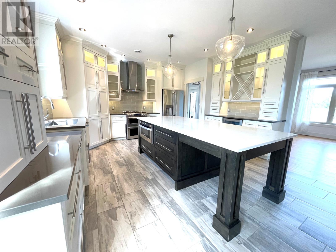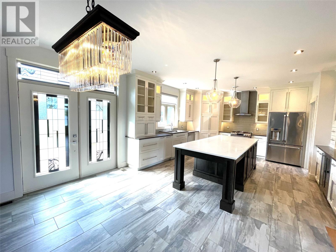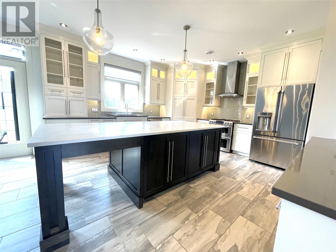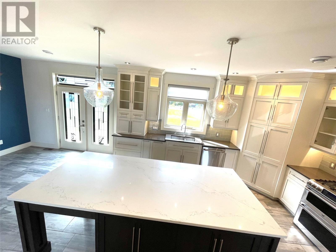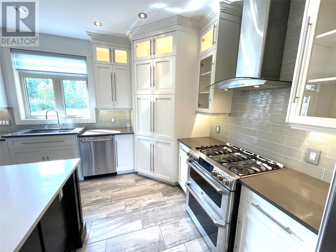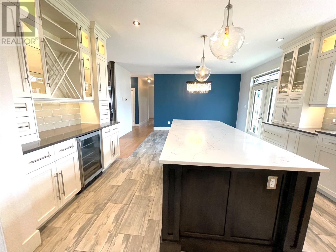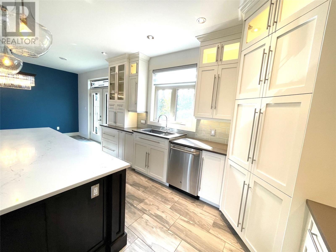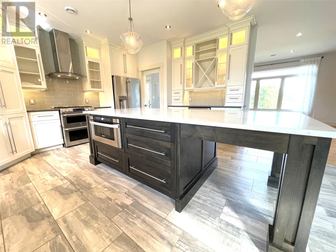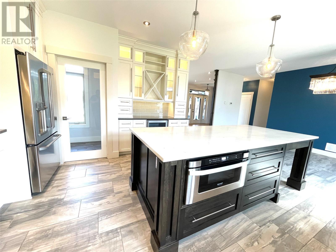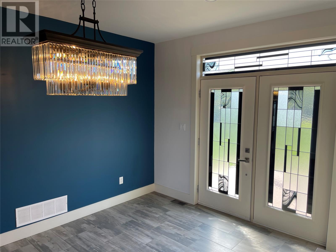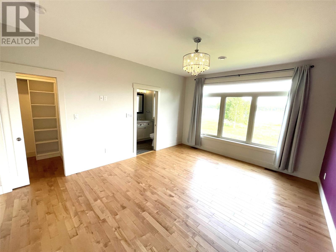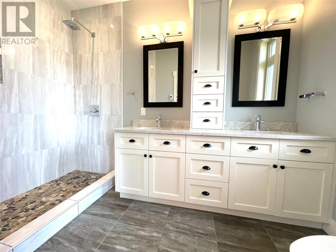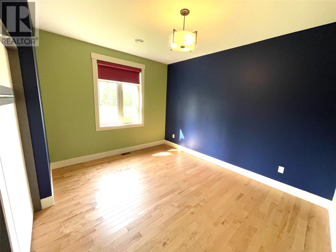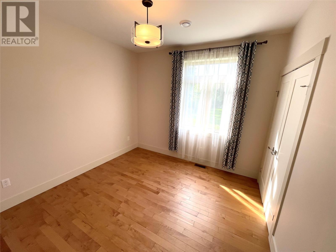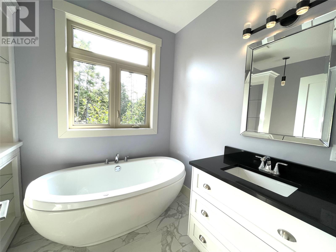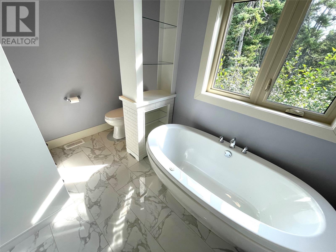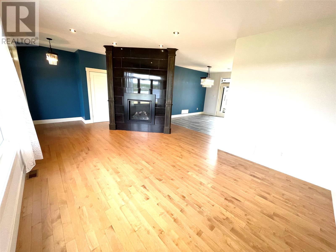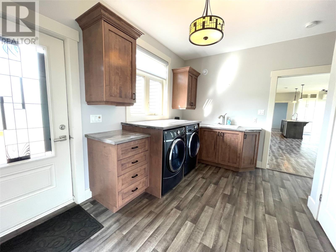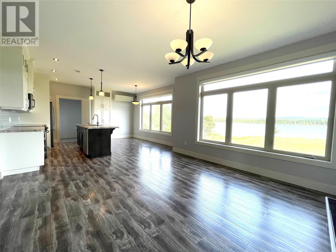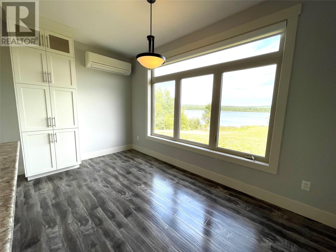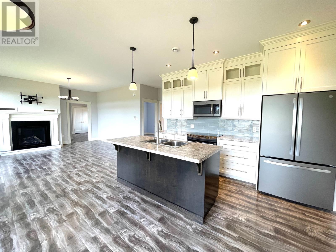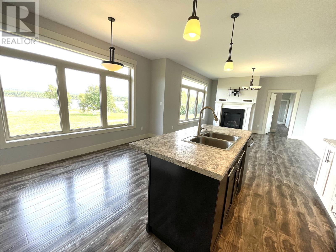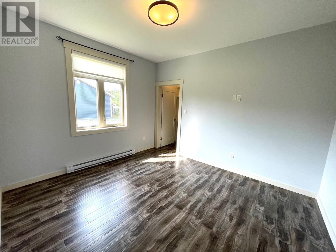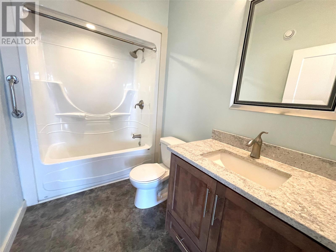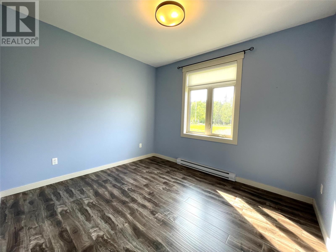5 Bedroom
3 Bathroom
3300 sqft
Bungalow
Fireplace
Air Exchanger
Baseboard Heaters, Heat Pump
Acreage
Landscaped
$759,000
COUNTRY LIVING AT ITS FINEST - WATERFRONT, PLUS INLAW SUITE! Nestled on a large lot is this beautiful bungalow located on Pauls Lake with fantastic views! The kitchen is a chef's delight with solid surface counter tops, stainless steel appliances, propane range with dual oven, built in island microwave, and wine cooler! The main home also features a full bath with air flow soaker tub, large living room complete with custom propane fireplace offering impressive views of the lake, plus three bedrooms having a large primary bedroom complete with custom ensuite as well as a walk-in closet. Furthermore the home has a massive laundry area with connectivity to the in-law suite. The in-law suite on its own account offers clear lake views, open concept design with full kitchen, center island, dining room, living room with propane fireplace, two bedrooms and a full bath. This property also features two large rooms partially developed in the basement area offering a suitable area for a rec room, as well as storage/utility room. This home is heated and cooled with an efficient ducted heat pump system, as well as electric baseboards plus has a mini split heat pump within the inlaw suite. The property contains a 400amp breaker panel and as well a 200 amp breaker panel for the "massive" three bay garage, wired, insulated and heated. Exterior is landscaped, contains a hot tub and has beautiful stone work at the front leading to an interlocking stone patio with fire pit. All year living with boating, fishing, hunting and ATV/Sled trails right on your doorstep! (id:51189)
Property Details
|
MLS® Number
|
1277101 |
|
Property Type
|
Recreational |
|
AmenitiesNearBy
|
Highway |
|
EquipmentType
|
Propane Tank |
|
RentalEquipmentType
|
Propane Tank |
Building
|
BathroomTotal
|
3 |
|
BedroomsTotal
|
5 |
|
Appliances
|
Dishwasher, Refrigerator, Stove, Whirlpool |
|
ArchitecturalStyle
|
Bungalow |
|
ConstructedDate
|
2016 |
|
ConstructionStyleAttachment
|
Detached |
|
CoolingType
|
Air Exchanger |
|
ExteriorFinish
|
Vinyl Siding |
|
FireplacePresent
|
Yes |
|
FlooringType
|
Ceramic Tile, Hardwood |
|
FoundationType
|
Concrete |
|
HeatingFuel
|
Propane |
|
HeatingType
|
Baseboard Heaters, Heat Pump |
|
StoriesTotal
|
1 |
|
SizeInterior
|
3300 Sqft |
|
Type
|
Recreational |
|
UtilityWater
|
Drilled Well |
Parking
Land
|
AccessType
|
Boat Access, Year-round Access |
|
Acreage
|
Yes |
|
LandAmenities
|
Highway |
|
LandscapeFeatures
|
Landscaped |
|
Sewer
|
Septic Tank |
|
SizeIrregular
|
133x330x150x320 |
|
SizeTotalText
|
133x330x150x320|1 - 3 Acres |
|
ZoningDescription
|
Cottage Rec |
Rooms
| Level |
Type |
Length |
Width |
Dimensions |
|
Basement |
Utility Room |
|
|
14'1X28'7 |
|
Basement |
Recreation Room |
|
|
13'1X28'1 |
|
Main Level |
Bath (# Pieces 1-6) |
|
|
5'5X6'1 |
|
Main Level |
Not Known |
|
|
10'3X11' |
|
Main Level |
Not Known |
|
|
10'5X11'5 |
|
Main Level |
Not Known |
|
|
8'11X14' |
|
Main Level |
Not Known |
|
|
8'3X13' |
|
Main Level |
Not Known |
|
|
13'11X15'2 |
|
Main Level |
Laundry Room |
|
|
10'11X13'5 |
|
Main Level |
Foyer |
|
|
4'11X12'3 |
|
Main Level |
Ensuite |
|
|
5'7X10'8 |
|
Main Level |
Bath (# Pieces 1-6) |
|
|
6'11X10'4 |
|
Main Level |
Bedroom |
|
|
10'7X10'7 |
|
Main Level |
Bedroom |
|
|
10'6X13' |
|
Main Level |
Primary Bedroom |
|
|
12'11X16'5 |
|
Main Level |
Kitchen |
|
|
15'11X15'10 |
|
Main Level |
Dining Room |
|
|
9'10X13'6 |
|
Main Level |
Living Room/fireplace |
|
|
12'6X17'11 |
https://www.realtor.ca/real-estate/27397386/10-pauls-lake-badger
