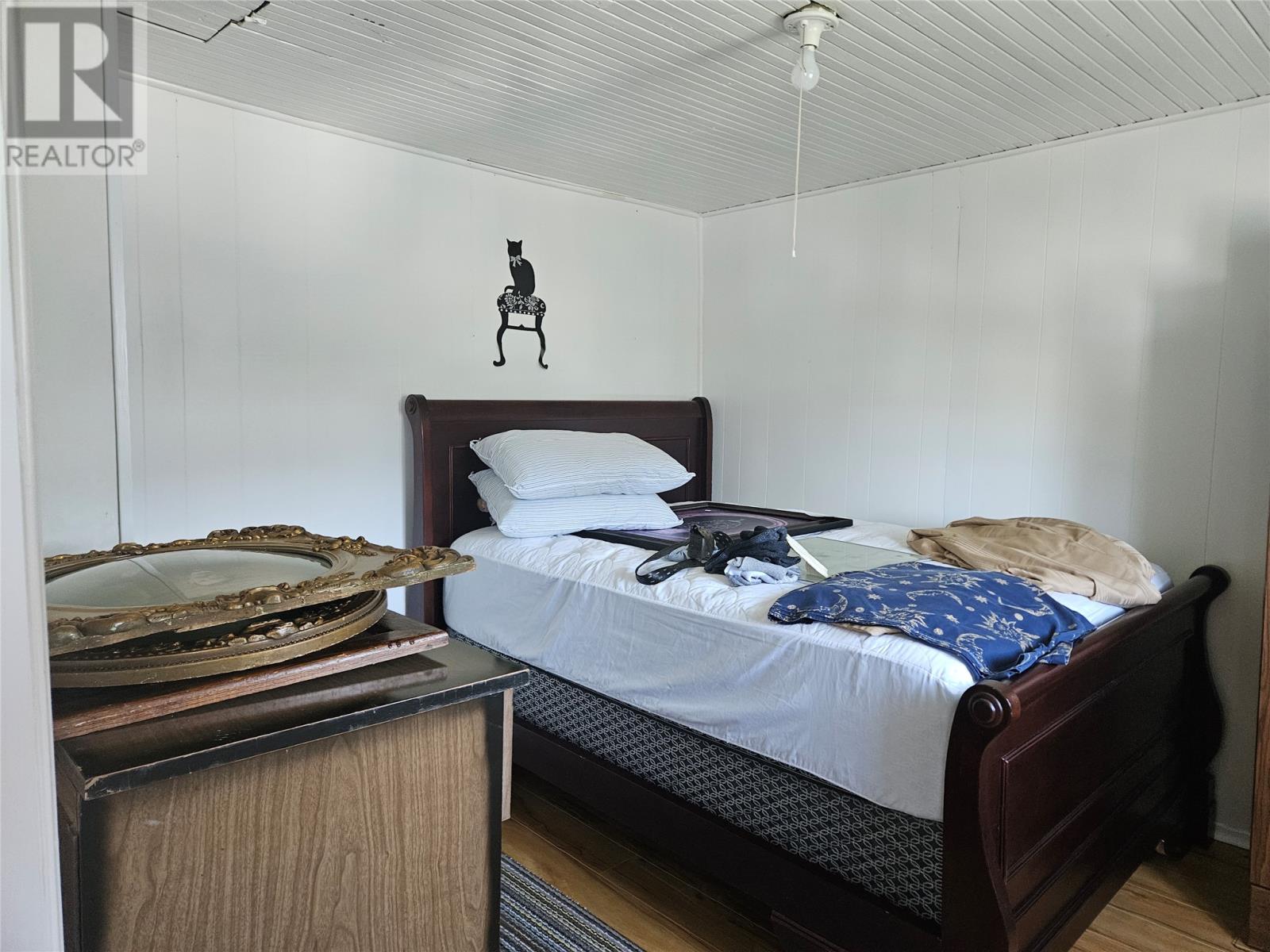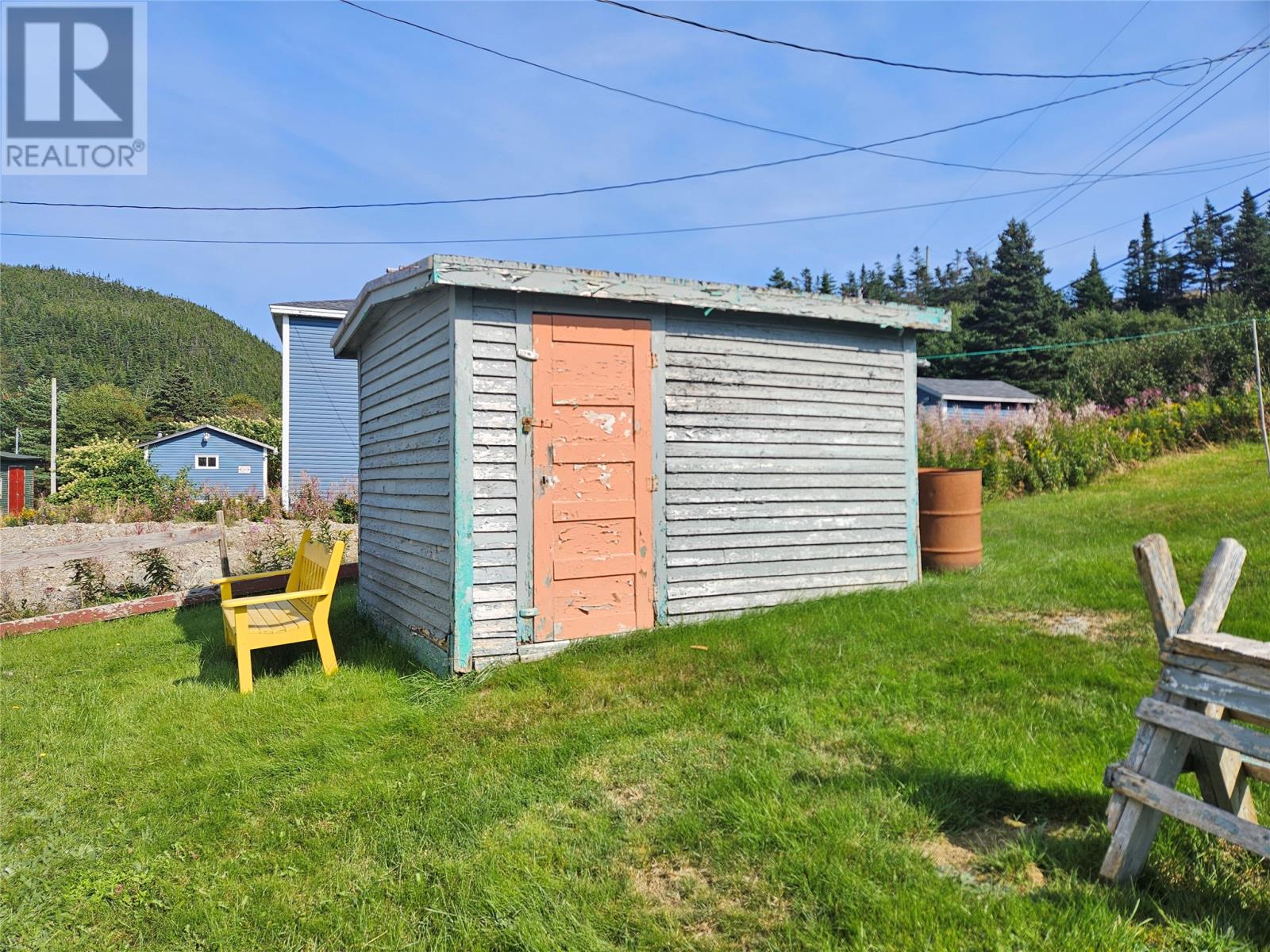61 Southside Road Port As Bras, Newfoundland & Labrador A0E 1E0
$70,000
Step into history with this charming 2-storey home located in the peaceful and scenic community of Port au Bras. Built in the 1950s, this cozy residence boasts a lovely view of the harbour and offers a nostalgic walk back in time with its original wood ceilings and cozy rooms. The main floor features a large, inviting living room, a cozy kitchen, a dining room perfect for family gatherings, and a convenient laundry room. Upstairs, you’ll find three comfortable bedrooms and a full bath, ideal for a family or weekend retreat. Recent updates include siding and windows replaced in 2006, a front deck added just 12 years ago, and new laminate flooring installed approximately 8 years ago. The shingles, approximately 15 years old, are still in good condition, providing peace of mind for years to come. Nestled in a quiet location away from the road, this home offers privacy and tranquility. While there is currently no driveway or parking, the walking lane leading to the house is wide enough to accommodate the addition of a driveway if desired. If you’re looking for a home with character and a stunning view, 61 South Side Road is ready to welcome you! (id:51189)
Property Details
| MLS® Number | 1277303 |
| Property Type | Single Family |
| AmenitiesNearBy | Recreation |
| StorageType | Storage Shed |
| ViewType | Ocean View |
Building
| BathroomTotal | 1 |
| BedroomsAboveGround | 3 |
| BedroomsTotal | 3 |
| Appliances | Refrigerator, Stove, Washer |
| ArchitecturalStyle | 2 Level |
| ConstructedDate | 1960 |
| ConstructionStyleAttachment | Detached |
| ExteriorFinish | Vinyl Siding |
| Fixture | Drapes/window Coverings |
| FlooringType | Laminate, Mixed Flooring |
| FoundationType | Wood |
| HeatingFuel | Oil |
| StoriesTotal | 2 |
| SizeInterior | 833 Sqft |
| Type | House |
| UtilityWater | Municipal Water |
Land
| AccessType | Year-round Access |
| Acreage | No |
| LandAmenities | Recreation |
| LandscapeFeatures | Partially Landscaped |
| Sewer | Municipal Sewage System |
| SizeIrregular | Tbd |
| SizeTotalText | Tbd|10,890 - 21,799 Sqft (1/4 - 1/2 Ac) |
| ZoningDescription | Res. |
Rooms
| Level | Type | Length | Width | Dimensions |
|---|---|---|---|---|
| Second Level | Primary Bedroom | 10 x 10.5 | ||
| Second Level | Bedroom | 7.78 x 11.2 | ||
| Second Level | Bedroom | 9.28 x 8.18 | ||
| Second Level | Bath (# Pieces 1-6) | 6.10 x 7.60 | ||
| Main Level | Living Room | 12.6 x 12.90 | ||
| Main Level | Dining Room | 9.40 x 11.30 | ||
| Main Level | Kitchen | 7.18 x 9.30 | ||
| Main Level | Laundry Room | 7.30 x 5.75 | ||
| Main Level | Porch | 7.30 x 5.75 |
https://www.realtor.ca/real-estate/27397688/61-southside-road-port-as-bras
Interested?
Contact us for more information


























