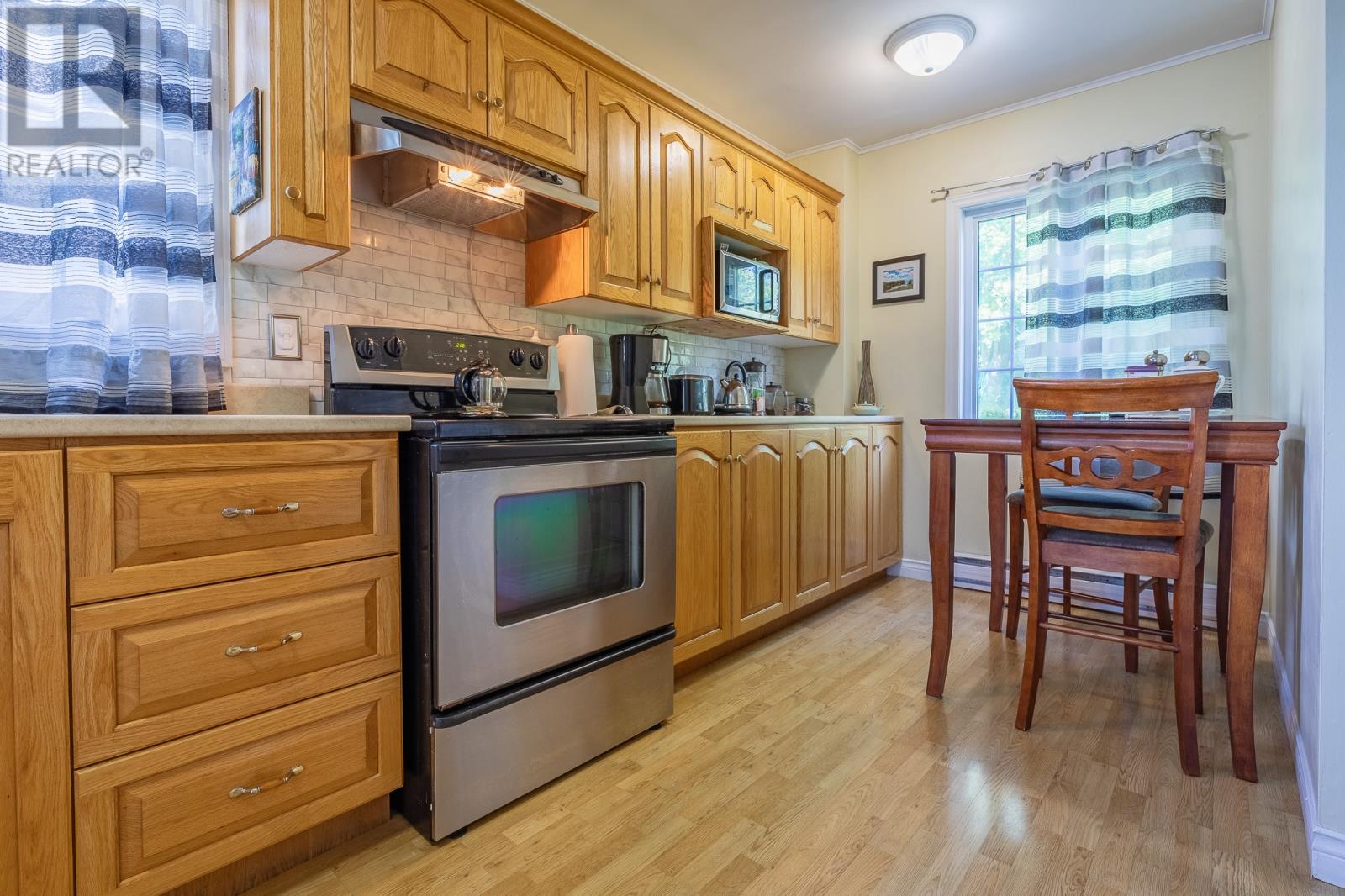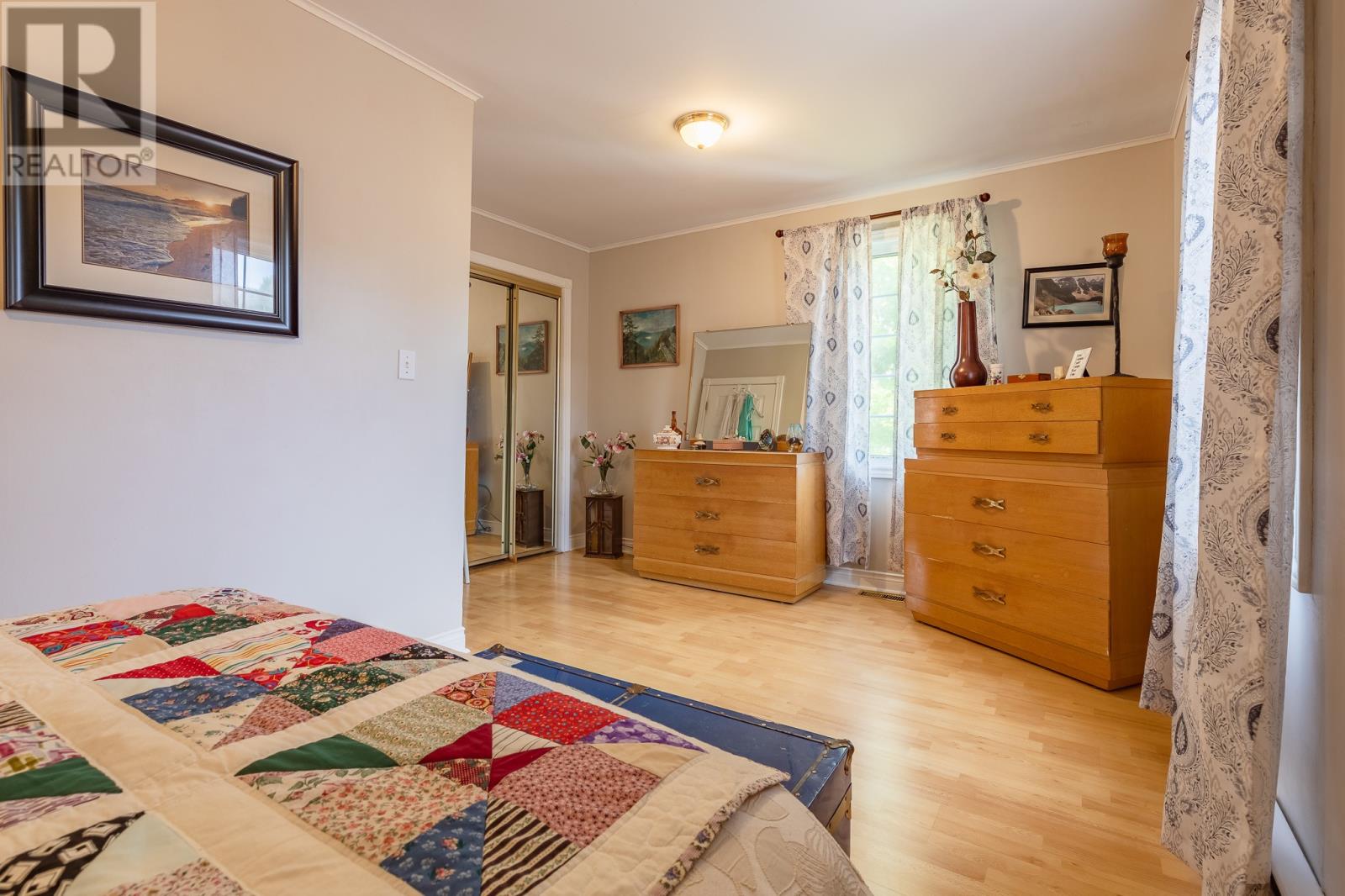83 West Valley Road Corner Brook, Newfoundland & Labrador A2H 2X4
$299,900
This three-bedroom home is located along a main route through the city, adorned with mature trees and shrubs, and is just a short walk to the shops of West Street and Margaret Bowater Park. The main floor consists of a bright kitchen and breakfast nook, a large dining room, and a living room. The second level delivers a spacious walkway, three ample-sized bedrooms, and a bath with a heated floor. The basement is completely open and ideal for storage. (id:51189)
Property Details
| MLS® Number | 1277246 |
| Property Type | Single Family |
| AmenitiesNearBy | Recreation, Shopping |
| EquipmentType | None |
| RentalEquipmentType | None |
Building
| BathroomTotal | 1 |
| BedroomsAboveGround | 3 |
| BedroomsTotal | 3 |
| Appliances | Refrigerator, Stove |
| ArchitecturalStyle | 2 Level |
| ConstructedDate | 1949 |
| ConstructionStyleAttachment | Detached |
| ExteriorFinish | Vinyl Siding |
| FlooringType | Carpeted, Laminate, Other |
| FoundationType | Poured Concrete |
| HeatingFuel | Electric |
| HeatingType | Baseboard Heaters |
| StoriesTotal | 2 |
| SizeInterior | 1938 Sqft |
| Type | House |
| UtilityWater | Municipal Water |
Land
| Acreage | No |
| LandAmenities | Recreation, Shopping |
| LandscapeFeatures | Landscaped |
| Sewer | Municipal Sewage System |
| SizeIrregular | 45x100 |
| SizeTotalText | 45x100|under 1/2 Acre |
| ZoningDescription | Residential |
Rooms
| Level | Type | Length | Width | Dimensions |
|---|---|---|---|---|
| Second Level | Bath (# Pieces 1-6) | 4PCE | ||
| Second Level | Bedroom | 13x7 | ||
| Second Level | Bedroom | 13x.8.5 | ||
| Second Level | Bedroom | 11x10 | ||
| Main Level | Foyer | 10x7 | ||
| Main Level | Living Room | 18x12 | ||
| Main Level | Dining Room | 10x8 | ||
| Main Level | Kitchen | 19x7 |
https://www.realtor.ca/real-estate/27391303/83-west-valley-road-corner-brook
Interested?
Contact us for more information




















