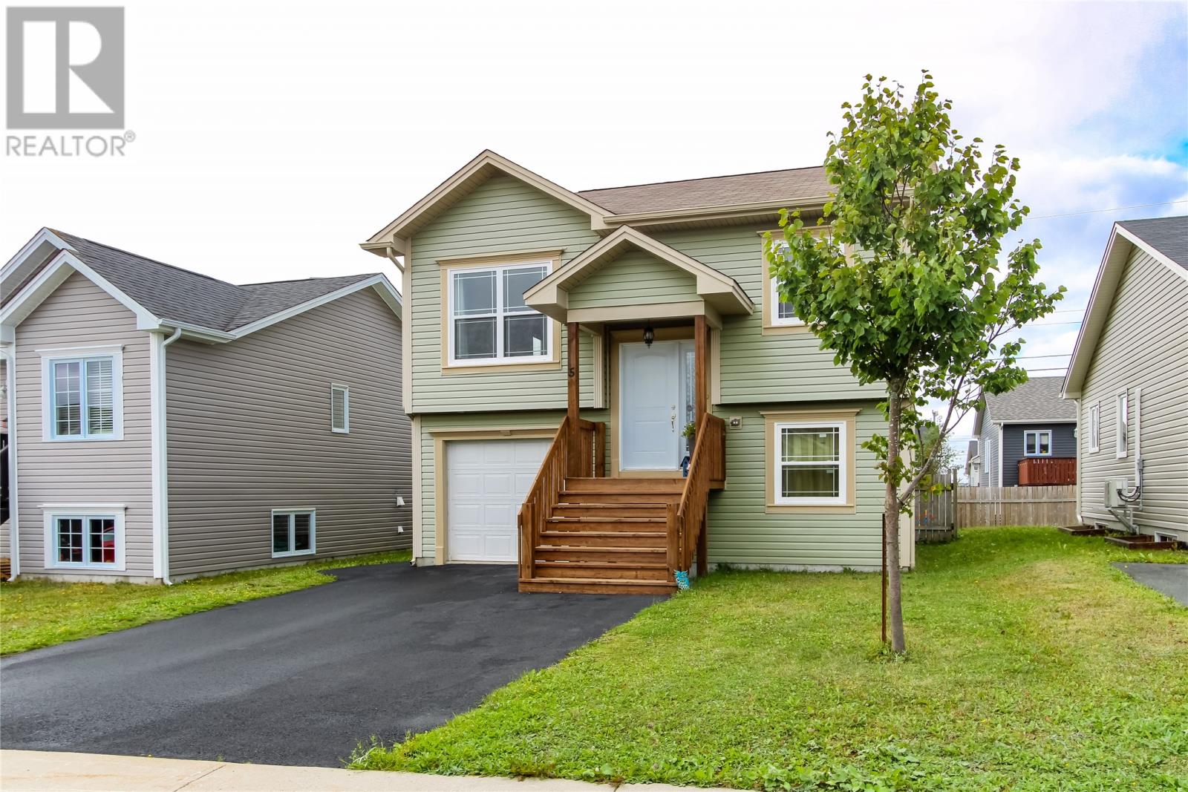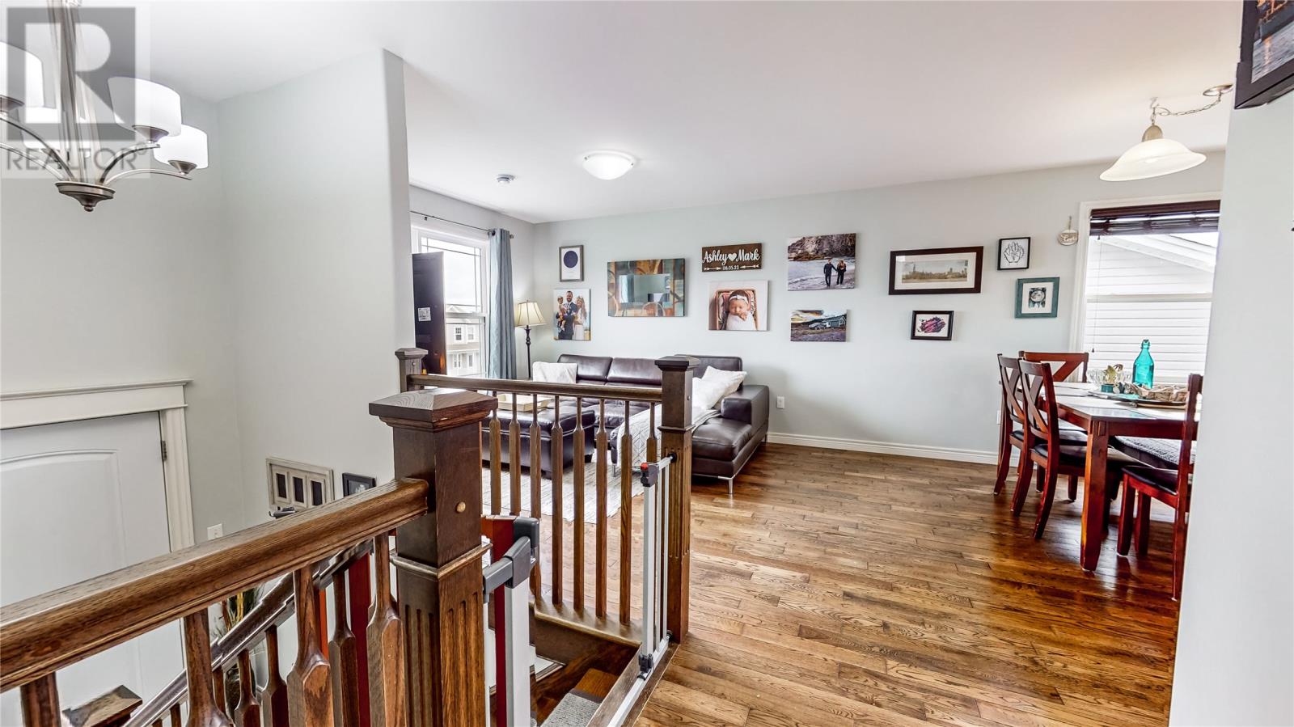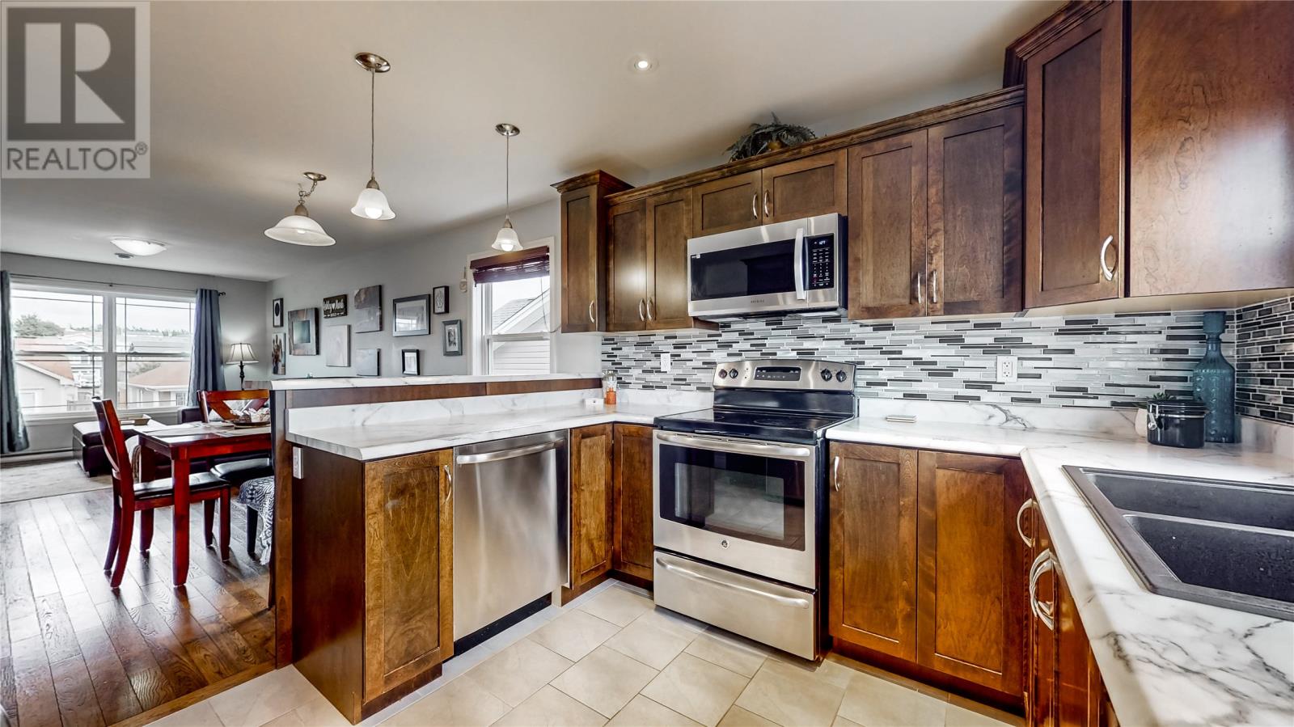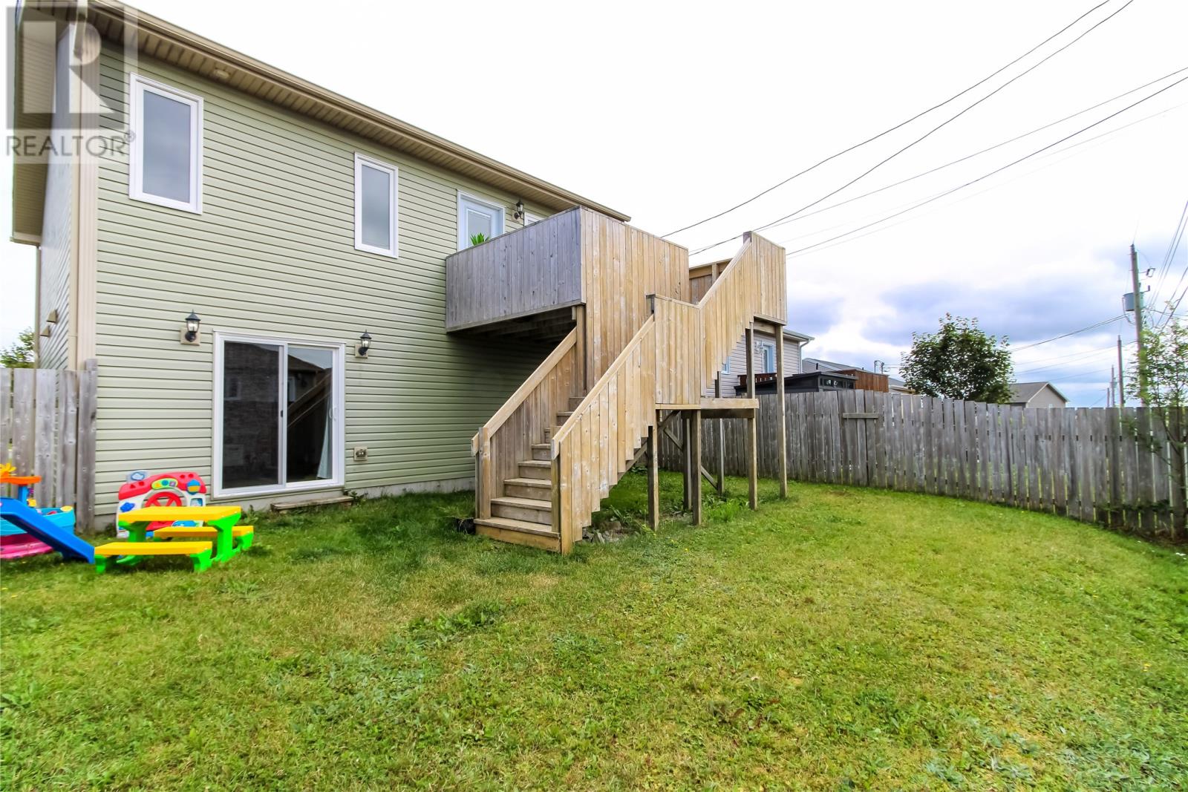5 Truxtun Place Mount Pearl, Newfoundland & Labrador A1N 0E9
$329,900
This delightful one-owner home is sure to impress! The current owners love their home and have taken great pride in it! Located on a child-safe cul-de-sac with a tot park, this is the ideal location for a young family starting out. The open concept main level is nicely appointed with hardwood & ceramic flooring throughout. There are two bedrooms on this level plus the main bath. The lower level is 85% complete and framed out for a generous-sized family room (with rough-in plumbing for a wet bar), a laundry/bathroom combo (roughed in for shower), and a third bedroom (partially drywalled, needs flooring). These rooms are ready for the installation of a drop-tile ceiling. The family room (with walk-out to fenced rear yard), is ready for plaster and paint. A small investment will have this level finished in no time! All appliances are included. Pearlview West is a clean & tidy centrally-located neighbourhood with easy access to St. John's, Mount Pearl, and Paradise! Nice home! Nice neighbourhood! Nice commute! Don't delay! As per Seller's Directive, there will be no conveyance of offers prior to 8 pm on Wednesday, September 11, 2024. Virtual tour attached! (id:51189)
Property Details
| MLS® Number | 1277249 |
| Property Type | Single Family |
| AmenitiesNearBy | Recreation, Shopping |
Building
| BathroomTotal | 2 |
| BedroomsAboveGround | 2 |
| BedroomsBelowGround | 1 |
| BedroomsTotal | 3 |
| Appliances | Dishwasher, Refrigerator, Microwave, Stove, Washer, Dryer |
| ConstructedDate | 2013 |
| ConstructionStyleAttachment | Detached |
| ConstructionStyleSplitLevel | Split Level |
| ExteriorFinish | Vinyl Siding |
| FlooringType | Ceramic Tile, Hardwood, Laminate |
| FoundationType | Poured Concrete, Wood |
| HalfBathTotal | 1 |
| HeatingFuel | Electric |
| HeatingType | Baseboard Heaters |
| StoriesTotal | 1 |
| SizeInterior | 1485 Sqft |
| Type | House |
| UtilityWater | Municipal Water |
Parking
| Garage | 1 |
Land
| Acreage | No |
| LandAmenities | Recreation, Shopping |
| LandscapeFeatures | Landscaped |
| Sewer | Municipal Sewage System |
| SizeIrregular | 80.25 Square Meters |
| SizeTotalText | 80.25 Square Meters |
| ZoningDescription | Res |
Rooms
| Level | Type | Length | Width | Dimensions |
|---|---|---|---|---|
| Basement | Laundry Room | 8'8"" x 7'11"" | ||
| Basement | Bedroom | 8'8"" x 12'4"" | ||
| Basement | Recreation Room | 26'4"" x 11'5"" | ||
| Main Level | Bath (# Pieces 1-6) | 8'6"" x 5'5"" | ||
| Main Level | Bedroom | 8'6"" x 13'9"" | ||
| Main Level | Primary Bedroom | 14'6"" x 12'6"" | ||
| Main Level | Dining Nook | 11'6"" x 11'5"" | ||
| Main Level | Living Room | 10'7"" x 10'3"" | ||
| Main Level | Kitchen | 11'7"" x 11'2"" | ||
| Main Level | Foyer | 6'7"" x 4'1"" |
https://www.realtor.ca/real-estate/27390973/5-truxtun-place-mount-pearl
Interested?
Contact us for more information




































