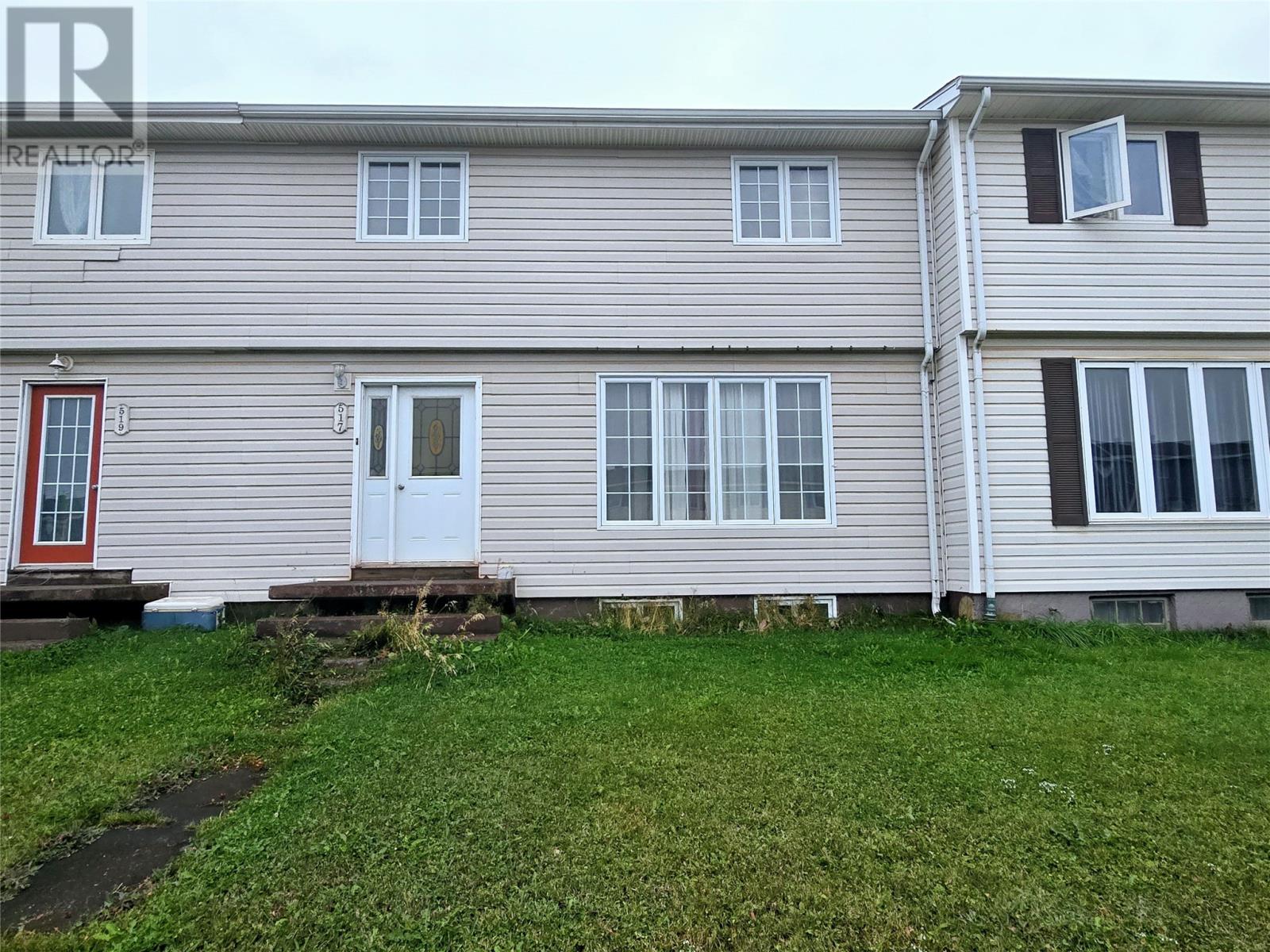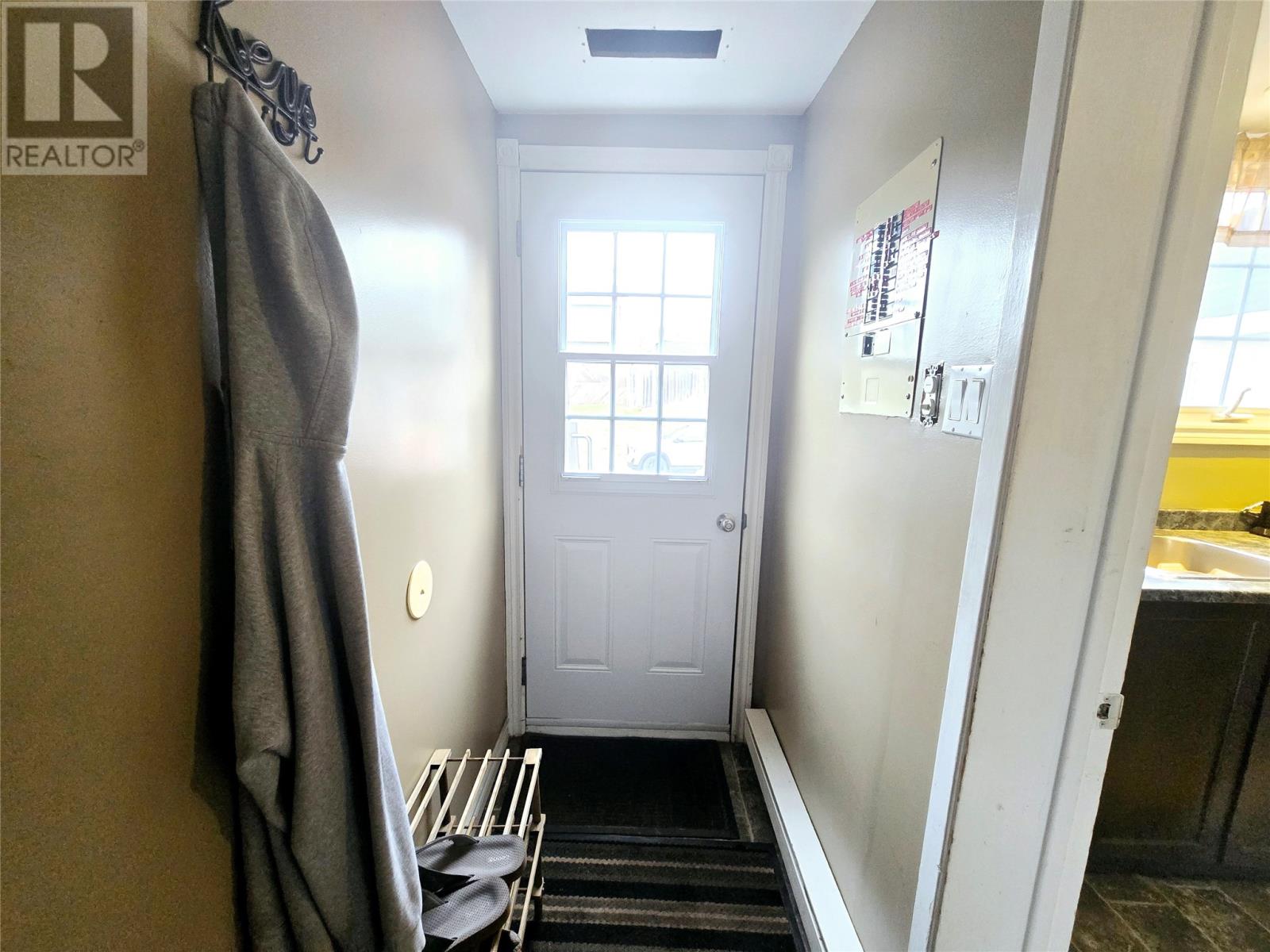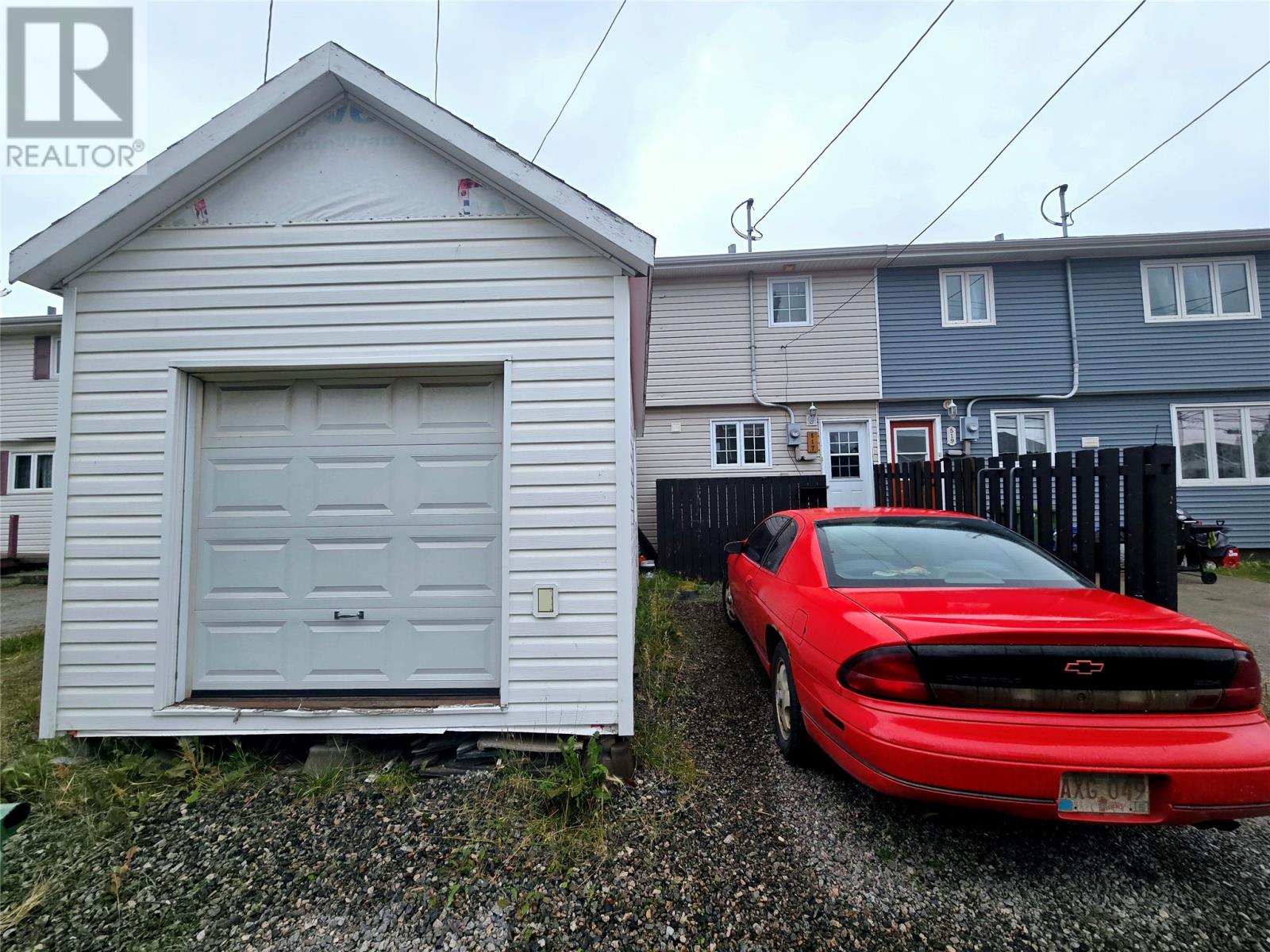517 Tamarack Drive Labrador City, Newfoundland & Labrador A2V 2V2
$255,000
This home boasts three spacious bedrooms and two bathrooms, making it an ideal choice for comfortable living. Upon entering, you will be greeted by a charming porch that leads to the spacious and well-appointed kitchen. The inviting dining room features a large window that floods the space with natural light. The living room is exceptionally spacious and accentuated with laminate flooring. Upstairs, you'll find three generously sized bedrooms and a bathroom with a white vanity and ceramic tile flooring. Additionally, the partially developed basement offers a bonus room and a second bathroom with a stand-up shower. There is a 10 x 20 shed included on the property. Furniture is optional. Cal today and arrange a private viewing at 709.280.1347 (id:51189)
Property Details
| MLS® Number | 1277220 |
| Property Type | Single Family |
| StorageType | Storage Shed |
Building
| BathroomTotal | 2 |
| BedroomsAboveGround | 3 |
| BedroomsTotal | 3 |
| Appliances | Dishwasher, Refrigerator, Stove, Washer, Dryer |
| ConstructedDate | 1975 |
| ConstructionStyleAttachment | Attached |
| ExteriorFinish | Vinyl Siding |
| FlooringType | Laminate, Other |
| FoundationType | Concrete |
| HeatingFuel | Electric |
| HeatingType | Baseboard Heaters |
| StoriesTotal | 1 |
| SizeInterior | 1851 Sqft |
| Type | House |
| UtilityWater | Municipal Water |
Land
| Acreage | No |
| Sewer | Municipal Sewage System |
| SizeIrregular | 25.58 X 75 |
| SizeTotalText | 25.58 X 75|0-4,050 Sqft |
| ZoningDescription | Res |
Rooms
| Level | Type | Length | Width | Dimensions |
|---|---|---|---|---|
| Second Level | Bedroom | 9 x 12 | ||
| Second Level | Bath (# Pieces 1-6) | 7 x 8 | ||
| Second Level | Bedroom | 8 x 11 | ||
| Second Level | Primary Bedroom | 12 x 15 | ||
| Main Level | Dining Room | 12 x 12 | ||
| Main Level | Kitchen | 9 x 12 | ||
| Main Level | Living Room | 12 x 16 |
https://www.realtor.ca/real-estate/27390730/517-tamarack-drive-labrador-city
Interested?
Contact us for more information




























